1306 LINCOLN STREET, Bakersfield, CA 93305
Local realty services provided by:Better Homes and Gardens Real Estate Property Shoppe
1306 LINCOLN STREET,Bakersfield, CA 93305
$289,000
- 6 Beds
- 3 Baths
- 1,152 sq. ft.
- Single family
- Active
Listed by:jeanne radsick
Office:century 21 jordan-link
MLS#:202507636
Source:BF
Price summary
- Price:$289,000
- Price per sq. ft.:$250.87
About this home
This home has a lot to offer. The original home shows as a 3 bedroom 1 bath, however there is a bonus room that has 1 bedroom, 1 bath with a fireplace and is attached to the kitchen. Additionally the former garage has been converted to a 2 bedroom, 1 bath with a kitchen. So there is a total of 6 bedrooms and 3 bathrooms. The converted garage comes off the alley, which provides is a fair amount of privacy. The attached carport has the space for probably up to 4 cars if desired. The main house has a 4 year old A/C unit that is also ducted into the bonus bedroom. The bonus bedroom also has a wall unit for additional cooling options. There is an exterior door on the west side for access to the bonus room from the front. The breakers are also fairly new. Notice there are fruit trees in the backyard and a built-in BBQ area plus the block wall fencing in the back yard on both sides, along with a nice wrought iron gate at the alley. This must be a cash deal.
Contact an agent
Home facts
- Year built:1957
- Listing ID #:202507636
- Added:83 day(s) ago
- Updated:October 07, 2025 at 02:23 PM
Rooms and interior
- Bedrooms:6
- Total bathrooms:3
- Full bathrooms:3
- Living area:1,152 sq. ft.
Heating and cooling
- Cooling:Central A/C
- Heating:Central, Floor/Wall Unit
Structure and exterior
- Year built:1957
- Building area:1,152 sq. ft.
- Lot area:0.17 Acres
Schools
- High school:East
- Middle school:Compton
- Elementary school:College Heights
Finances and disclosures
- Price:$289,000
- Price per sq. ft.:$250.87
New listings near 1306 LINCOLN STREET
- New
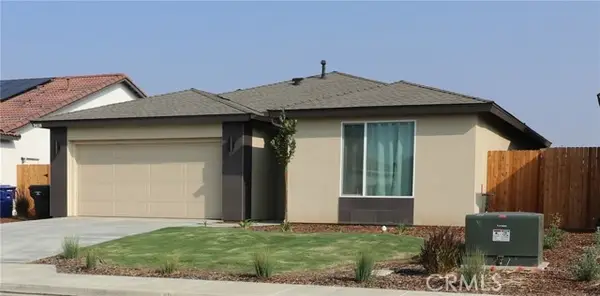 $498,000Active3 beds 2 baths1,451 sq. ft.
$498,000Active3 beds 2 baths1,451 sq. ft.8418 Creede St, Bakersfield, CA 93314
MLS# CROC25233106Listed by: WYNN REAL ESTATE, INC. - New
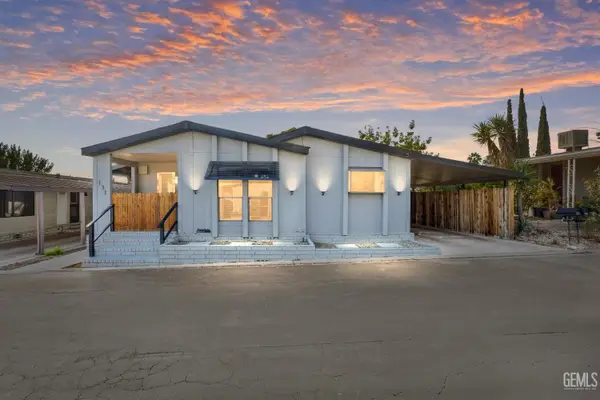 $134,999Active2 beds 2 baths1,700 sq. ft.
$134,999Active2 beds 2 baths1,700 sq. ft.8536 KERN CANYON ROAD #131, Bakersfield, CA 93306
MLS# 202511385Listed by: ELITE, REALTORS - New
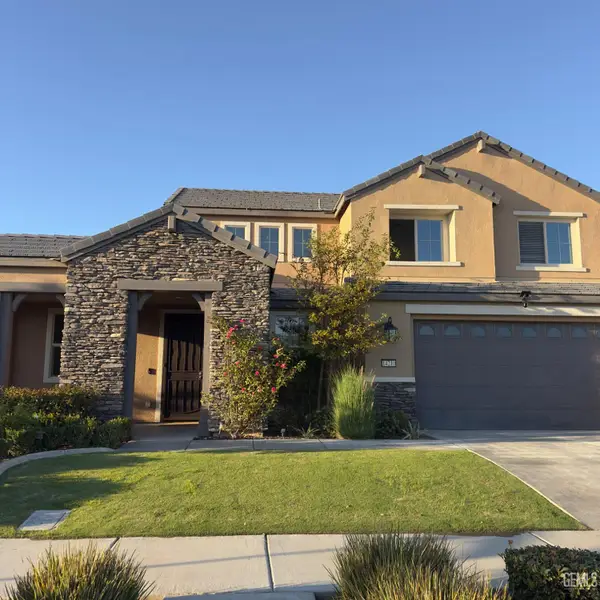 $575,000Active4 beds 3 baths2,266 sq. ft.
$575,000Active4 beds 3 baths2,266 sq. ft.14210 EVERTON AVENUE, Bakersfield, CA 93311
MLS# 202511379Listed by: MARKENDORF AND ASSOCIATES - New
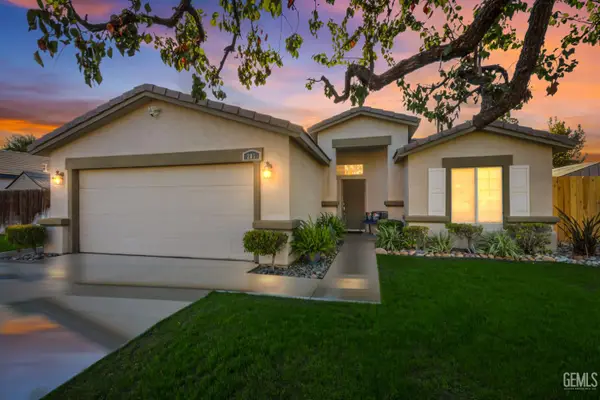 $414,900Active3 beds 2 baths1,306 sq. ft.
$414,900Active3 beds 2 baths1,306 sq. ft.205 CALLE AVENIDA, Bakersfield, CA 93314
MLS# 202511362Listed by: MIRAMAR INTERNATIONAL-RIVERWALK - New
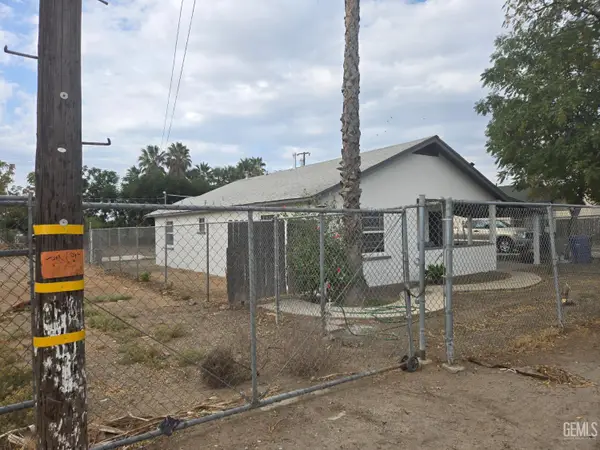 $249,600Active2 beds 1 baths1,003 sq. ft.
$249,600Active2 beds 1 baths1,003 sq. ft.3721 EDISON HIGHWAY, Bakersfield, CA 93307
MLS# 202511369Listed by: NEW CONCEPT REALTY, INC. - New
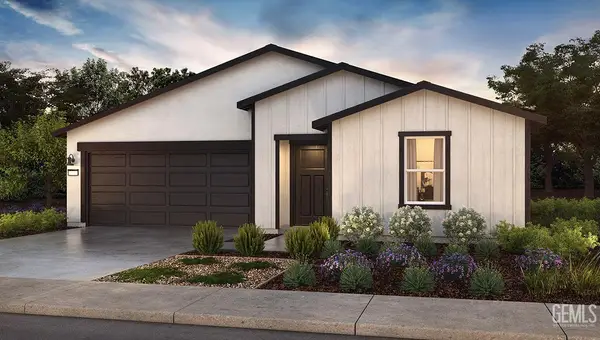 $449,990Active4 beds 3 baths
$449,990Active4 beds 3 baths8709 SCINTILLA AVENUE #2034W, Bakersfield, CA 93311
MLS# 202511374Listed by: D.R. HORTON - New
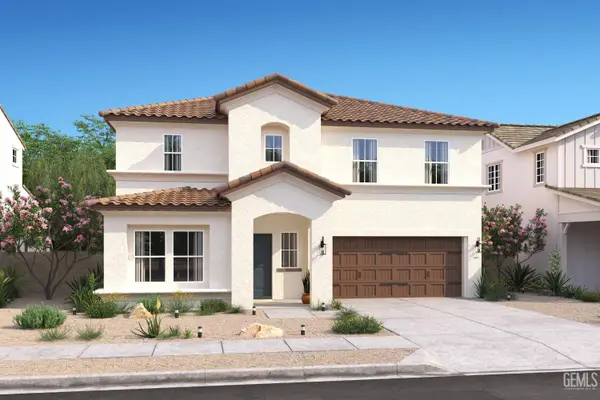 $539,990Active5 beds 3 baths
$539,990Active5 beds 3 baths6204 MARCONI AVENUE, Bakersfield, CA 93313
MLS# 202511375Listed by: K. HOVNANIAN CALIFORNIA OPERATIONS INC. - New
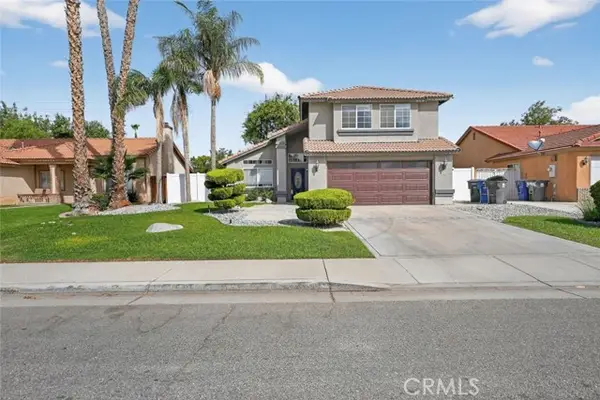 $445,000Active4 beds 4 baths1,748 sq. ft.
$445,000Active4 beds 4 baths1,748 sq. ft.3910 Whirlwind Drive, Bakersfield, CA 93313
MLS# SR25233428Listed by: JOHNHART REAL ESTATE - New
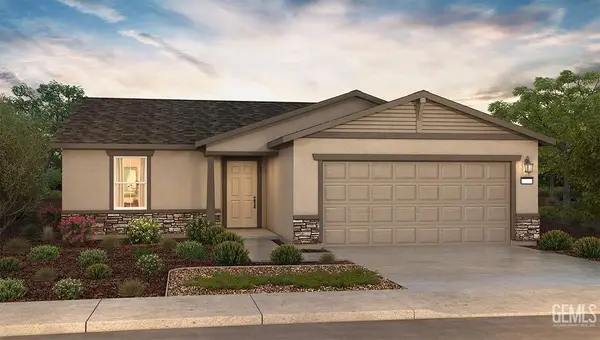 $404,490Active3 beds 2 baths
$404,490Active3 beds 2 baths8702 SCINTILLA AVENUE #2015W, Bakersfield, CA 93311
MLS# 202511365Listed by: D.R. HORTON - New
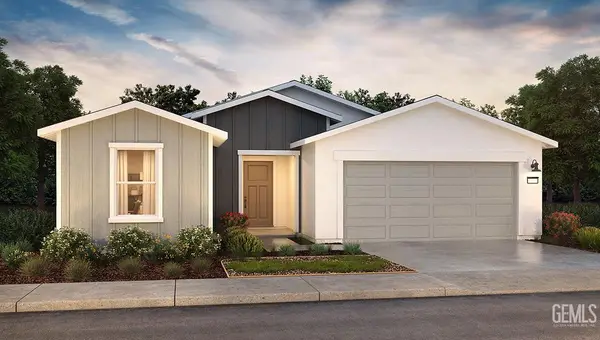 $424,990Active4 beds 2 baths
$424,990Active4 beds 2 baths8708 SCINTILLA AVENUE #2016W, Bakersfield, CA 93311
MLS# 202511366Listed by: D.R. HORTON
