14024 BOON WAY, Bakersfield, CA 93311
Local realty services provided by:Better Homes and Gardens Real Estate Property Shoppe
14024 BOON WAY,Bakersfield, CA 93311
$519,900
- 3 Beds
- 2 Baths
- 1,752 sq. ft.
- Single family
- Active
Listed by: ronda newport
Office: watson realty
MLS#:202600175
Source:BF
Price summary
- Price:$519,900
- Price per sq. ft.:$296.75
- Monthly HOA dues:$233
About this home
Welcome to Castle & Cooke's gated Seven Oaks Regents 55+ Community. This home is perfect for the person that is ready to downsize and enjoy a practically maintenance free and move-in ready home. Features include 3 good size bdrms and 2 bathrooms, comfortable living space with a kitchen that is great for entertaining. This home comes with lots of amenities which includes pre-paid solar lease for lower energy bills, LVP flooring, upgraded quartz counters & light colored cabinets in the kitchen. A low maintenance backyard has been installed and the patio has been extended for that outdoor living enjoyment. All interior repainted, extended patio cover and slab, shutters on all windows, ceiling fans, retaining wall, extensive new landscaping front & back, garage cabinets, center walkway to front door and side walkway The Resort Style Clubhouse offers a pool, pickle ball courts, card room, gym and much more. Also featured are monthly activities and calendar of events.
Contact an agent
Home facts
- Year built:2022
- Listing ID #:202600175
- Added:395 day(s) ago
- Updated:February 24, 2026 at 03:13 PM
Rooms and interior
- Bedrooms:3
- Total bathrooms:2
- Full bathrooms:2
- Living area:1,752 sq. ft.
Heating and cooling
- Cooling:Central A/C
- Heating:Central
Structure and exterior
- Year built:2022
- Building area:1,752 sq. ft.
- Lot area:0.16 Acres
Schools
- High school:Stockdale
- Middle school:Warren, Earl
- Elementary school:Highgate
Finances and disclosures
- Price:$519,900
- Price per sq. ft.:$296.75
New listings near 14024 BOON WAY
- New
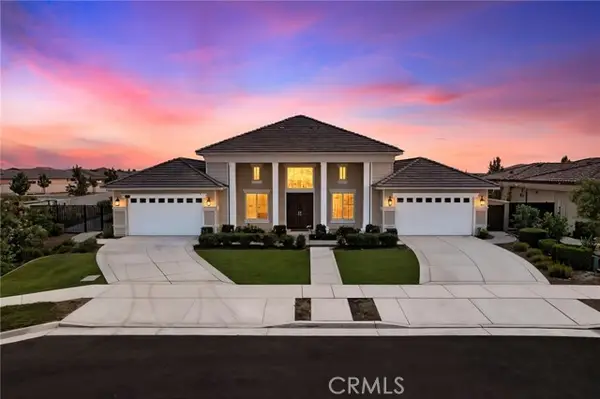 $1,098,000Active4 beds 4 baths3,354 sq. ft.
$1,098,000Active4 beds 4 baths3,354 sq. ft.12303 Hemmerling Lane, Bakersfield, CA 93311
MLS# CRPI26039945Listed by: KELLER WILLIAMS REALTY BAKERSFIELD - New
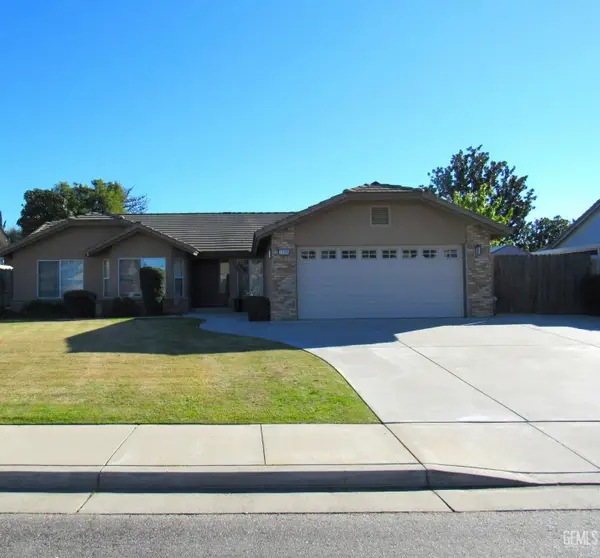 $449,000Active3 beds 2 baths1,856 sq. ft.
$449,000Active3 beds 2 baths1,856 sq. ft.11115 OAKTRAIL COURT, Bakersfield, CA 93312
MLS# 202601945Listed by: WATSON REALTY - New
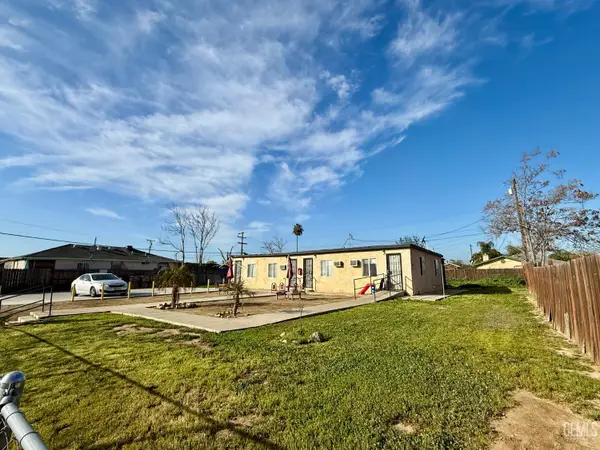 $380,000Active-- beds -- baths1,147 sq. ft.
$380,000Active-- beds -- baths1,147 sq. ft.304 CLYDE STREET, Bakersfield, CA 93307
MLS# 202601975Listed by: LIBERTY ONE REAL ESTATE GROUP, INC. - New
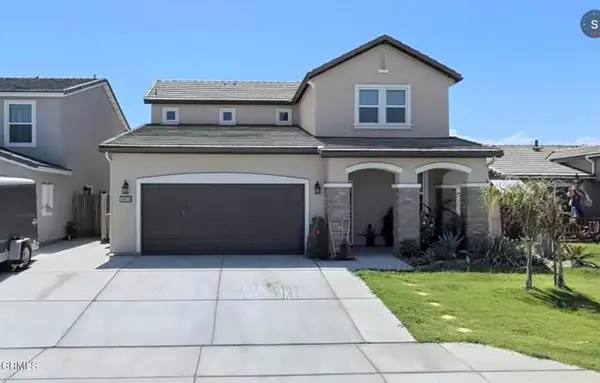 $420,000Active3 beds 3 baths
$420,000Active3 beds 3 baths5829 Commonwealth Avenue, Bakersfield, CA 93313
MLS# V1-34832Listed by: WEICHERT REALTORSSUPERIORHOMES - New
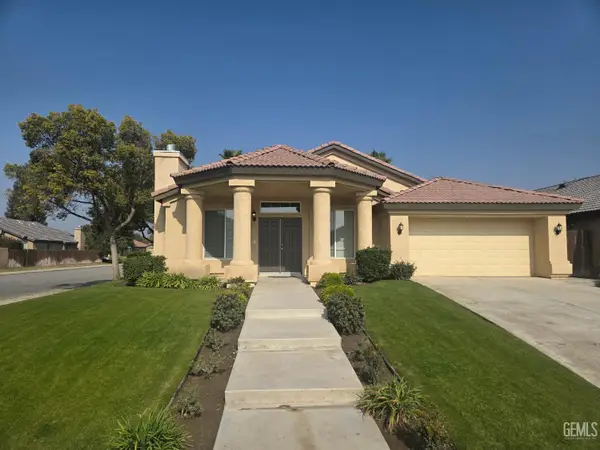 $499,900Active5 beds 2 baths2,426 sq. ft.
$499,900Active5 beds 2 baths2,426 sq. ft.10310 LERWICK AVENUE, Bakersfield, CA 93311
MLS# 202601973Listed by: PREMIER HOME ADVISORS INC. - New
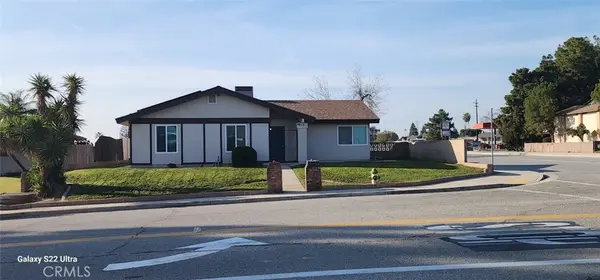 $399,000Active3 beds 2 baths1,276 sq. ft.
$399,000Active3 beds 2 baths1,276 sq. ft.4413 Mccray, Bakersfield, CA 93308
MLS# RS26030687Listed by: NATIONWIDE POWERHOUSE INC - New
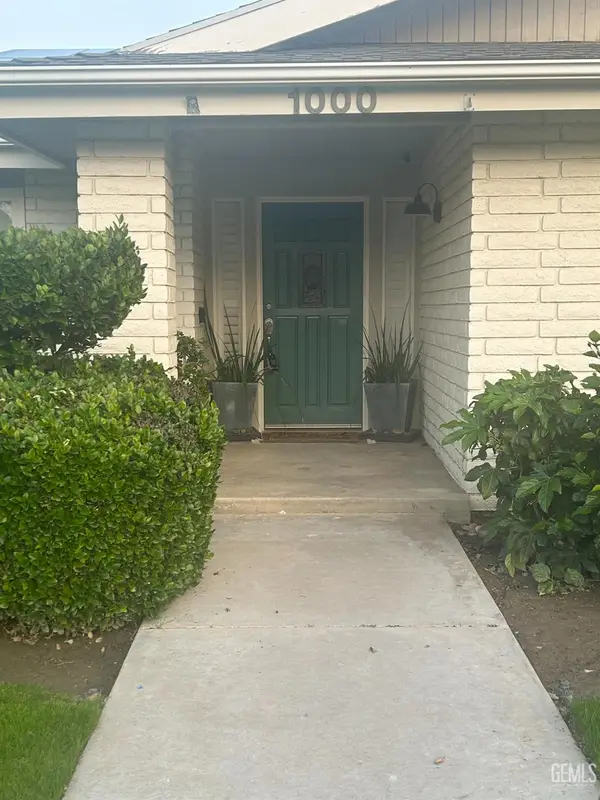 $599,950Active4 beds 3 baths2,518 sq. ft.
$599,950Active4 beds 3 baths2,518 sq. ft.1000 HALTERIO COURT, Bakersfield, CA 93309
MLS# 202601939Listed by: MIRAMAR INTERNATIONAL CALLOWAY 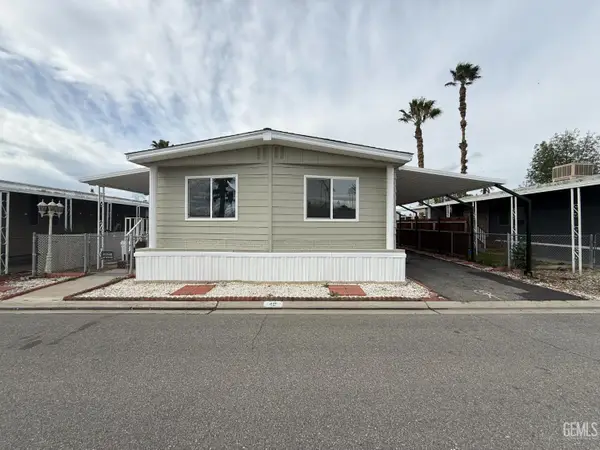 $120,000Pending3 beds 2 baths960 sq. ft.
$120,000Pending3 beds 2 baths960 sq. ft.4401 HUGHES LANE #48, Bakersfield, CA 93304
MLS# 202601958Listed by: 661 REALTY- Open Sat, 12 to 4pmNew
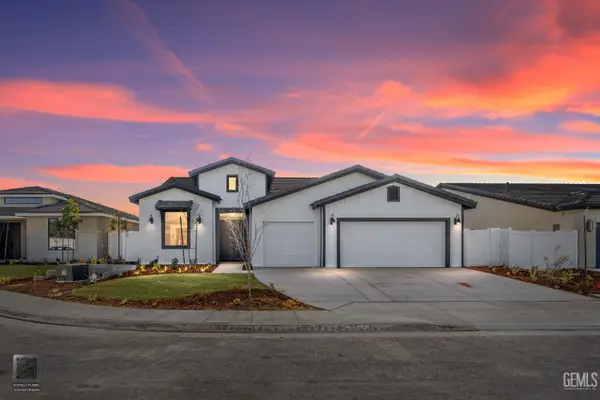 $624,900Active4 beds 3 baths
$624,900Active4 beds 3 baths12911 ALTAIR COURT, Bakersfield, CA 93314
MLS# 202512768Listed by: RESCO - New
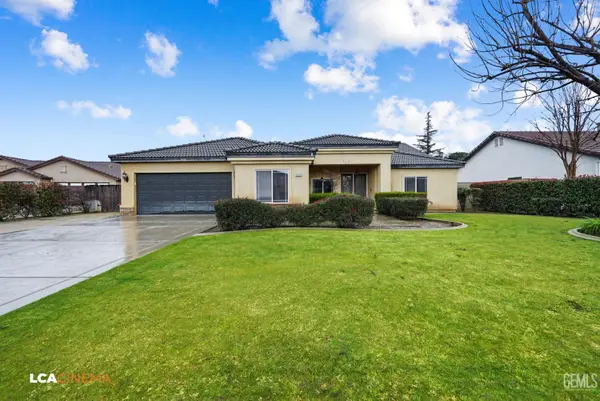 $585,000Active4 beds 3 baths2,533 sq. ft.
$585,000Active4 beds 3 baths2,533 sq. ft.3226 BATCH LANE, Bakersfield, CA 93312
MLS# 202601957Listed by: COLDWELL BANKER PREFERRED, REALTORS

