14104 ADDLESTON LANE, Bakersfield, CA 93311
Local realty services provided by:Better Homes and Gardens Real Estate Property Shoppe
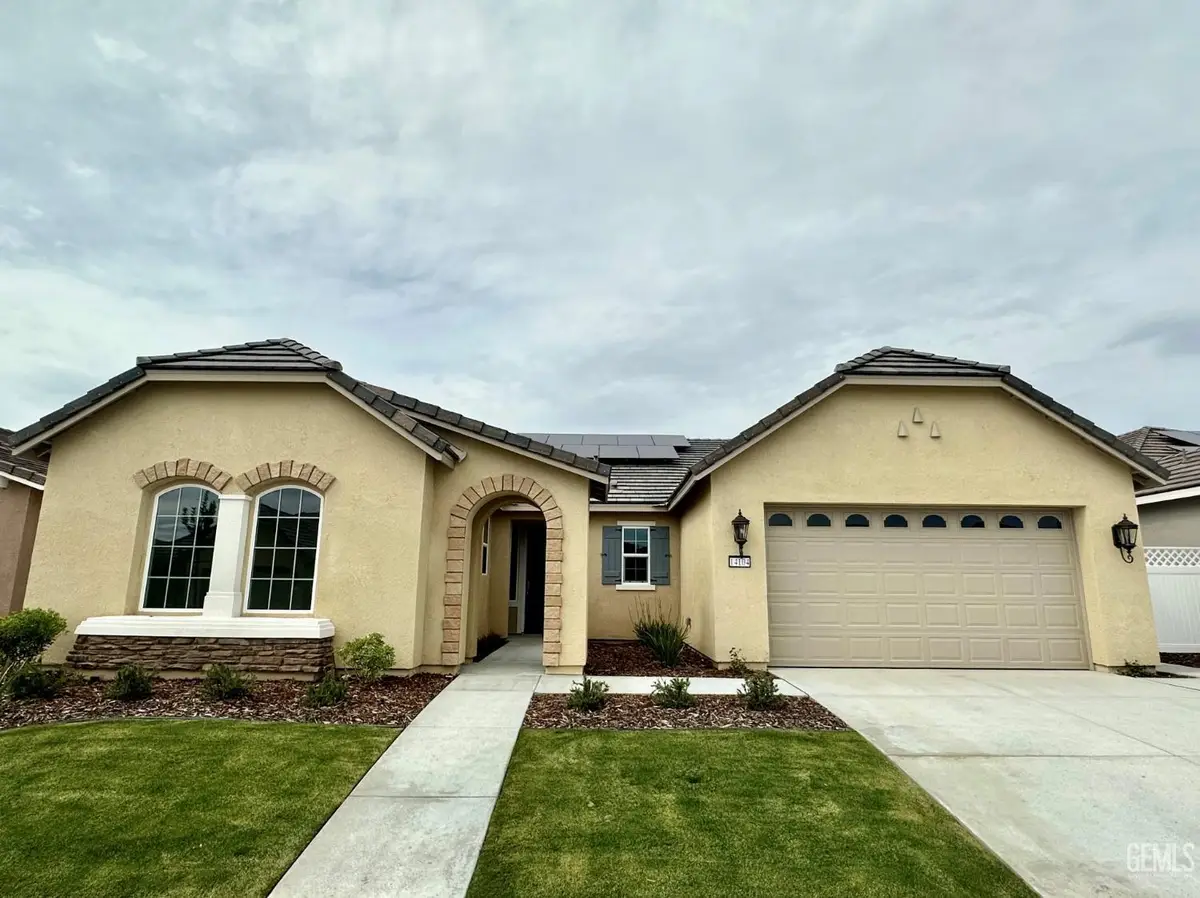
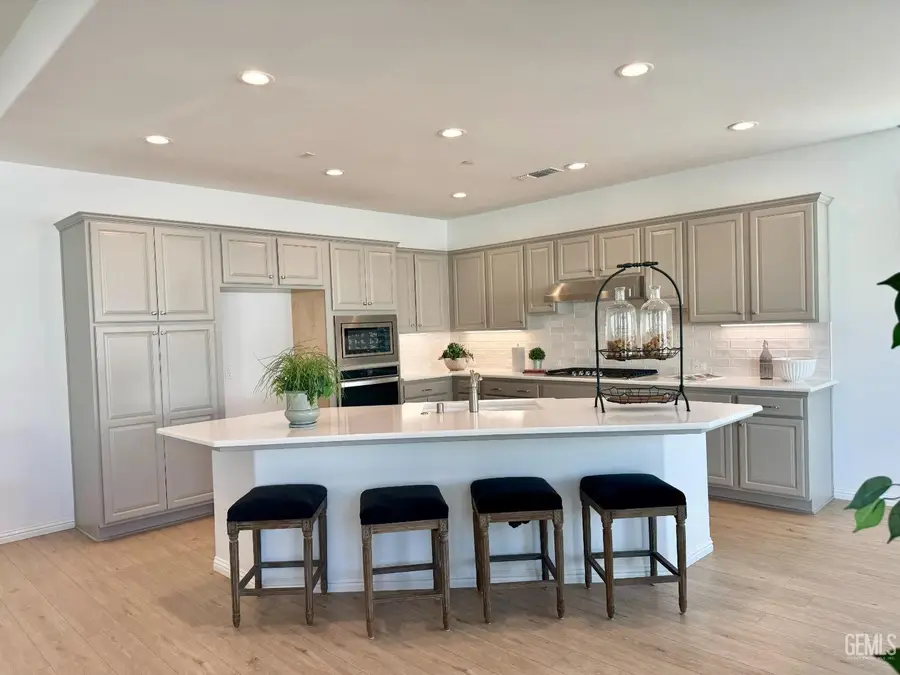
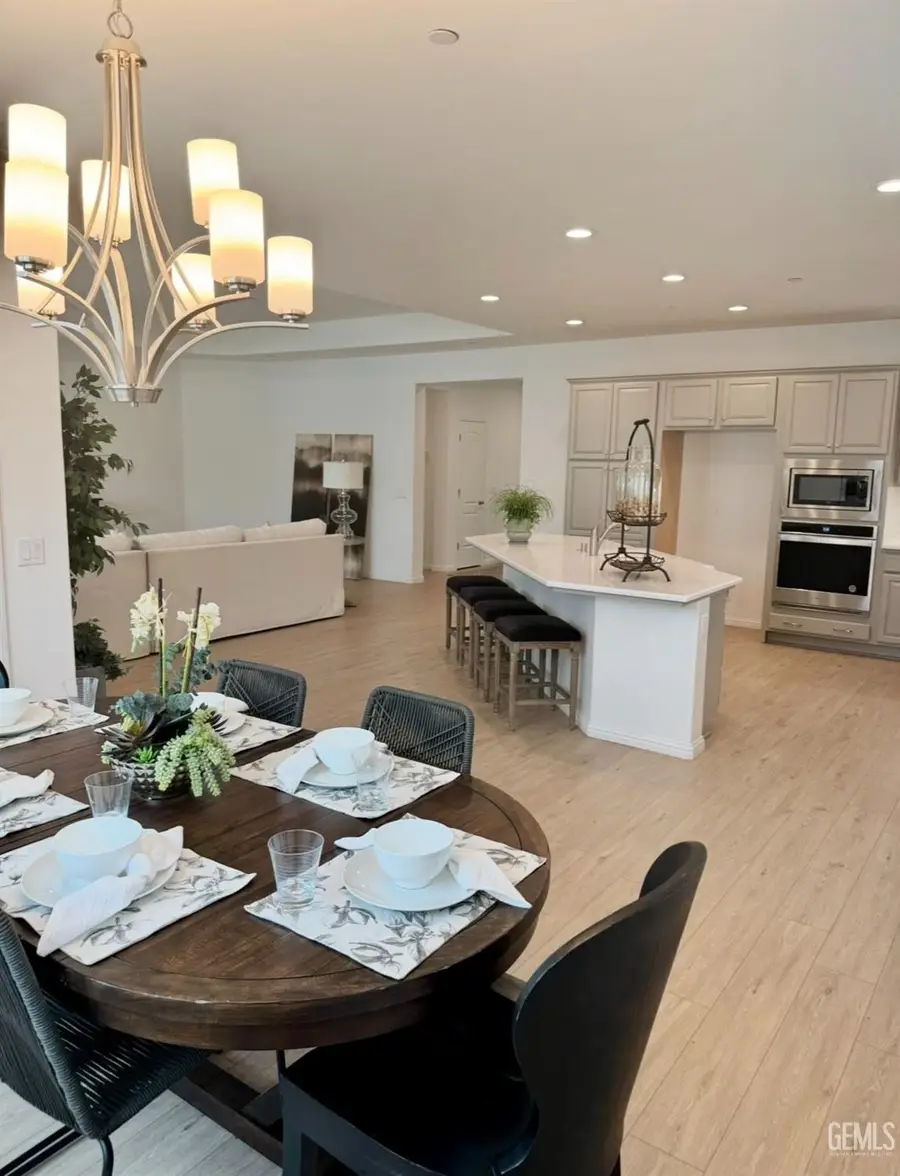
14104 ADDLESTON LANE,Bakersfield, CA 93311
$577,682
- 2 Beds
- 2 Baths
- 2,153 sq. ft.
- Single family
- Pending
Listed by:sheila collier
Office:castle & cooke california, inc
MLS#:202501231
Source:BF
Price summary
- Price:$577,682
- Price per sq. ft.:$268.31
- Monthly HOA dues:$226
About this home
Welcome to Castle & Cooke's Prestigious gated 55+ Community in Seven Oaks. Move-in Ready!! Stunning impeccable landscape backyard. Castle & Cooke is offering this tastefully upgraded new home approx. 2116 sq. ft., with a split wing featuring 2 Bed plus a den, 2 bathrooms, a spacious great room, formal dining room and a 2 car garage sitting on a 6,500 sq. ft. lot. The home includes a pre-paid solar lease which will help lower your energy bills. The kitchen comes with upgraded Machiatto cabinetry, Quartz counters, Stainless Steel appliances and luxury Vinyl flooring which provides a warm cozy feel to the room. Our homeowners make great use of the Resort Style Clubhouse which offers a calendar of events such as Holiday Parties, watching movies on big screen, playing cards, exercising . If you like outside activities the amenities include the shaded pickle ball courts, pool, putting green, bocce ball or just sitting around the fire pit. Stop by for a private tour!
Contact an agent
Home facts
- Year built:2023
- Listing Id #:202501231
- Added:524 day(s) ago
- Updated:August 20, 2025 at 07:03 AM
Rooms and interior
- Bedrooms:2
- Total bathrooms:2
- Full bathrooms:2
- Living area:2,153 sq. ft.
Heating and cooling
- Cooling:Central A/C
- Heating:Central
Structure and exterior
- Year built:2023
- Building area:2,153 sq. ft.
- Lot area:0.15 Acres
Schools
- High school:Stockdale
- Middle school:Warren, Earl
- Elementary school:Highgate
Finances and disclosures
- Price:$577,682
- Price per sq. ft.:$268.31
New listings near 14104 ADDLESTON LANE
- New
 $199,999Active0.69 Acres
$199,999Active0.69 Acres64 STERLING ROAD, Bakersfield, CA 93307
MLS# 202509480Listed by: INFINITY REAL ESTATE SERVICES - New
 $85,000Active2 beds 2 baths
$85,000Active2 beds 2 baths601 42ND STREET, Bakersfield, CA 93301
MLS# 202509488Listed by: BERKSHIRE HATHAWAY HOMESERVICES ASSOCIATED REAL ESTATE - New
 $449,999Active3 beds 2 baths1,532 sq. ft.
$449,999Active3 beds 2 baths1,532 sq. ft.992 DELFINO LANE, Bakersfield, CA 93304
MLS# 202509486Listed by: OPEN DOOR REAL ESTATE - New
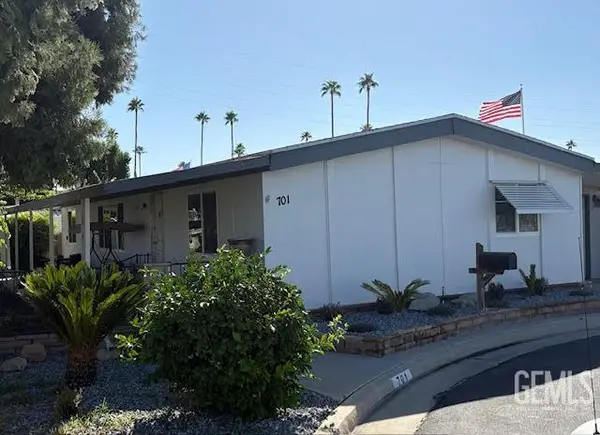 $100,000Active3 beds 2 baths1,440 sq. ft.
$100,000Active3 beds 2 baths1,440 sq. ft.701 UNDERWOOD COURT, Bakersfield, CA 93301
MLS# 202509461Listed by: KELLER WILLIAMS REALTY KERN - New
 $139,900Active1 beds 1 baths541 sq. ft.
$139,900Active1 beds 1 baths541 sq. ft.217 E Moneta Avenue, Bakersfield, CA 93308
MLS# PW25186399Listed by: SEVENTY SEVEN MANAGEMENT GROUP - New
 $35,000Active2 beds 2 baths816 sq. ft.
$35,000Active2 beds 2 baths816 sq. ft.308 Nita, Bakersfield, CA 93308
MLS# SR25187307Listed by: COLDWELL BANKER PREFERRED REALTORS - Open Wed, 10am to 2pmNew
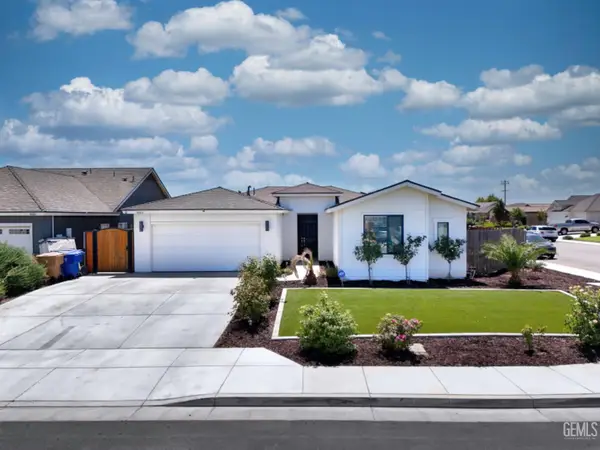 $459,999Active3 beds 2 baths1,957 sq. ft.
$459,999Active3 beds 2 baths1,957 sq. ft.8005 BANDELIER DRIVE, Bakersfield, CA 93313
MLS# 202509432Listed by: KELLER WILLIAMS REALTY - New
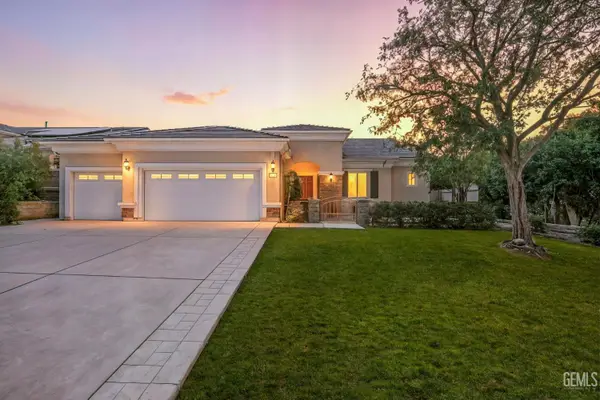 $415,000Active3 beds 3 baths2,372 sq. ft.
$415,000Active3 beds 3 baths2,372 sq. ft.14005 DATURA COURT, Bakersfield, CA 93306
MLS# 202509475Listed by: COLDWELL BANKER PREFERRED, REALTORS - New
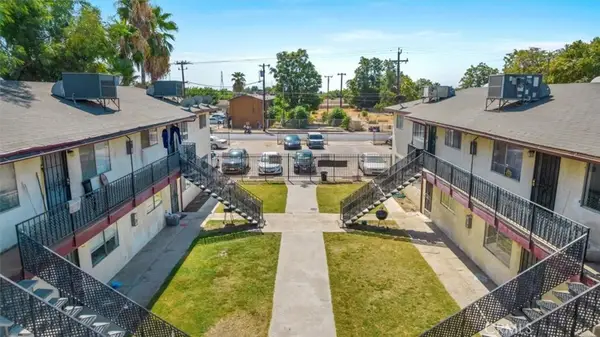 $1,550,000Active-- beds -- baths10,064 sq. ft.
$1,550,000Active-- beds -- baths10,064 sq. ft.116 Beardsley Avenue, Bakersfield, CA 93308
MLS# GD25184583Listed by: JOHNHART REAL ESTATE - New
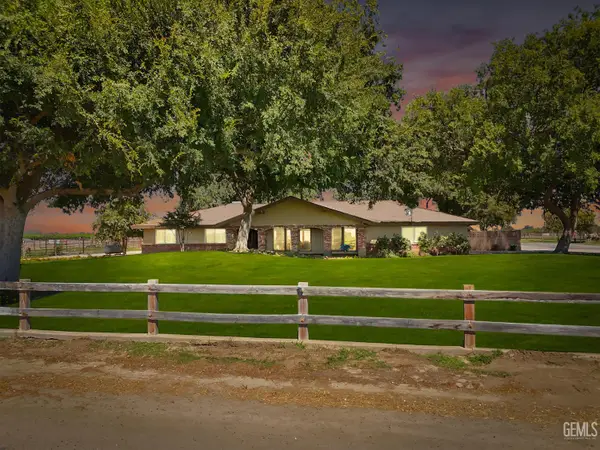 $3,200,000Active4 beds 3 baths3,573 sq. ft.
$3,200,000Active4 beds 3 baths3,573 sq. ft.15852 WIBLE ROAD, Bakersfield, CA 93313
MLS# 202508741Listed by: KELLER WILLIAMS REALTY
