14217 PEMBERLEY PASSAGE AVENUE, Bakersfield, CA 93311
Local realty services provided by:Better Homes and Gardens Real Estate Property Shoppe
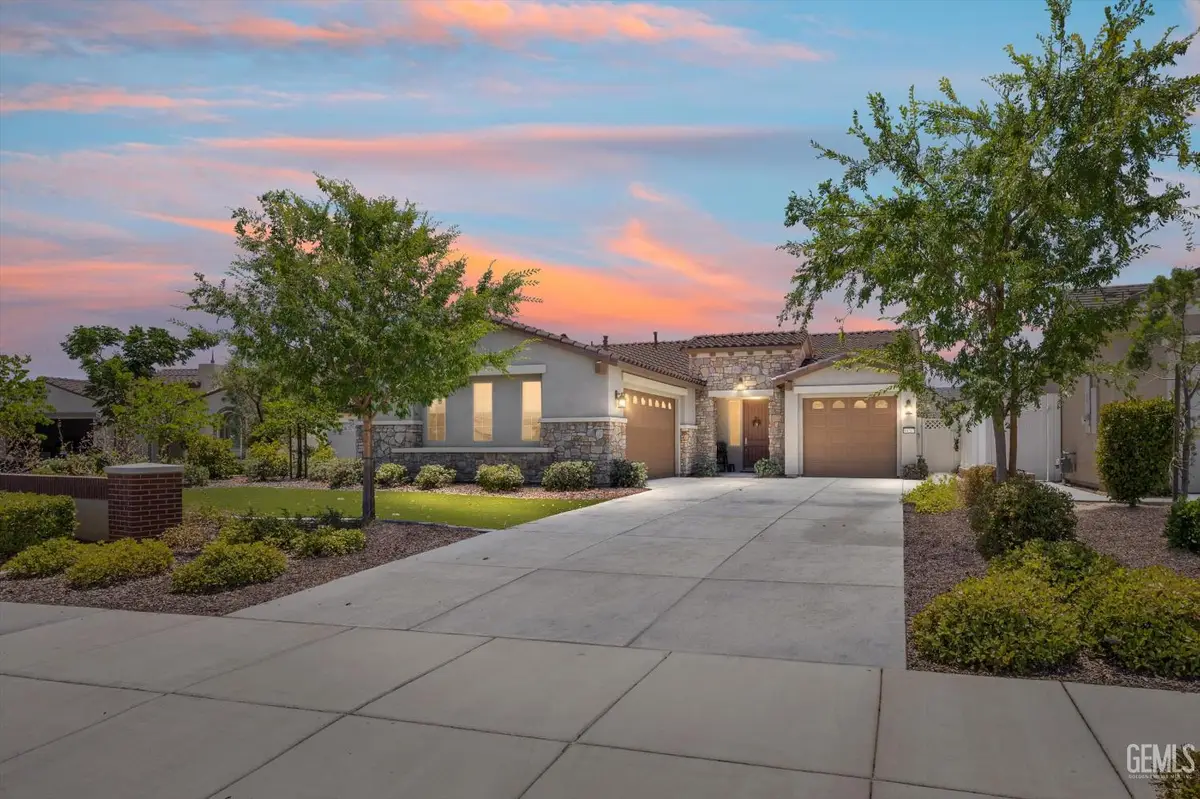
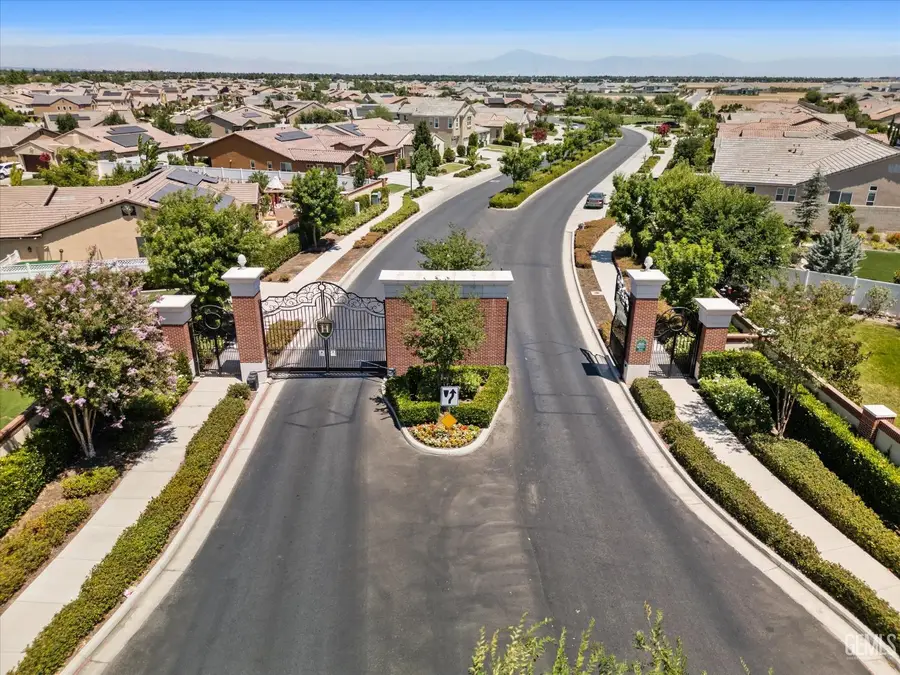
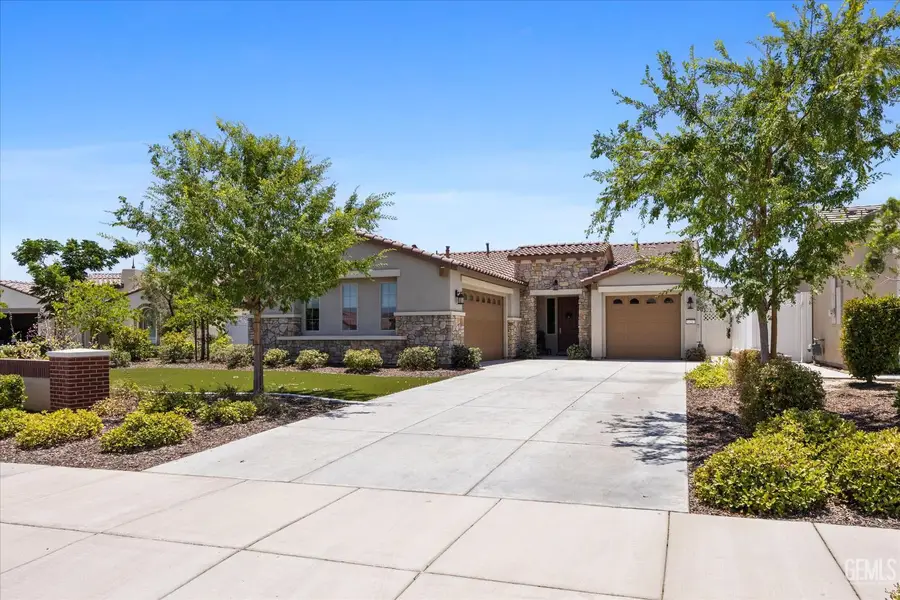
Listed by:laurice mccarty
Office:coldwell banker preferred, realtors
MLS#:202507083
Source:BF
Price summary
- Price:$624,000
- Price per sq. ft.:$267.93
- Monthly HOA dues:$175
About this home
Welcome to life at its finest in the sought-after Highgate community, where luxury meets lifestyle and every day feels like a getaway! This 3-bdrm 2.5 bath home with a versatile office/den offers 2,329 sqft of beautifully designed living space. Step inside to a stunning open layout where natural light pours through expansive windows fitted with sunscreens designed to reduce heat and enhance energy efficiency illuminating the gorgeous LVP flooring that flows seamlessly from the living area into the kitchen and dining spaces. The kitchen features rich espresso cabinetry, a subway tile backsplash, gleaming quartz countertops, a spacious island with bar seating, and stainless-steel appliances. A statement light fixture elevates the dining area, perfectly positioned with views of the lush backyard, which along with the front yard has been thoughtfully upgraded with artificial turf. A 3-car garage featuring a separate single-bay and a two-car bay design creates flexibility & functionality.
Contact an agent
Home facts
- Year built:2020
- Listing Id #:202507083
- Added:40 day(s) ago
- Updated:August 20, 2025 at 02:11 PM
Rooms and interior
- Bedrooms:3
- Total bathrooms:3
- Full bathrooms:2
- Half bathrooms:1
- Living area:2,329 sq. ft.
Heating and cooling
- Cooling:Central A/C
- Heating:Central
Structure and exterior
- Year built:2020
- Building area:2,329 sq. ft.
- Lot area:0.21 Acres
Schools
- High school:Stockdale
- Middle school:Warren, Earl
- Elementary school:Highgate
Finances and disclosures
- Price:$624,000
- Price per sq. ft.:$267.93
New listings near 14217 PEMBERLEY PASSAGE AVENUE
- New
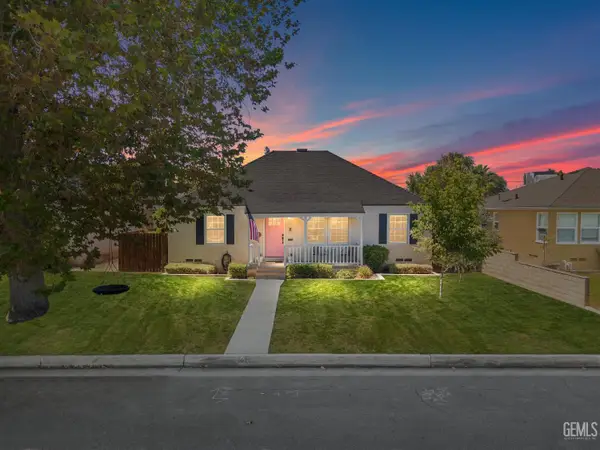 $365,000Active3 beds 1 baths1,200 sq. ft.
$365,000Active3 beds 1 baths1,200 sq. ft.2621 CEDAR STREET, Bakersfield, CA 93301
MLS# 202509490Listed by: WATSON REALTY - New
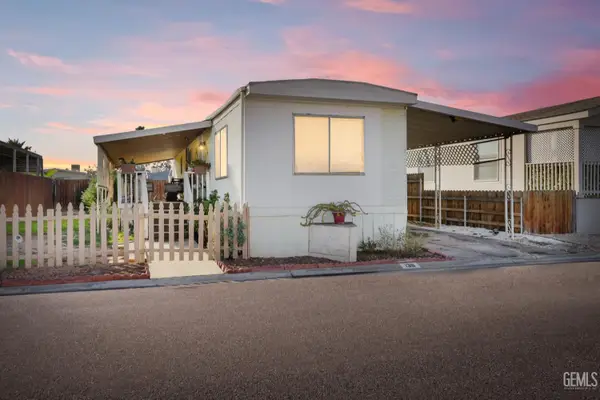 $34,999Active2 beds 1 baths672 sq. ft.
$34,999Active2 beds 1 baths672 sq. ft.4401 HUGHES LANE #136, Bakersfield, CA 93304
MLS# 202509491Listed by: CENTURY 21 JORDAN-LINK - New
 $199,999Active0.69 Acres
$199,999Active0.69 Acres64 STERLING ROAD, Bakersfield, CA 93307
MLS# 202509480Listed by: INFINITY REAL ESTATE SERVICES - New
 $85,000Active2 beds 2 baths
$85,000Active2 beds 2 baths601 42ND STREET, Bakersfield, CA 93301
MLS# 202509488Listed by: BERKSHIRE HATHAWAY HOMESERVICES ASSOCIATED REAL ESTATE - New
 $449,999Active3 beds 2 baths1,532 sq. ft.
$449,999Active3 beds 2 baths1,532 sq. ft.992 DELFINO LANE, Bakersfield, CA 93304
MLS# 202509486Listed by: OPEN DOOR REAL ESTATE - New
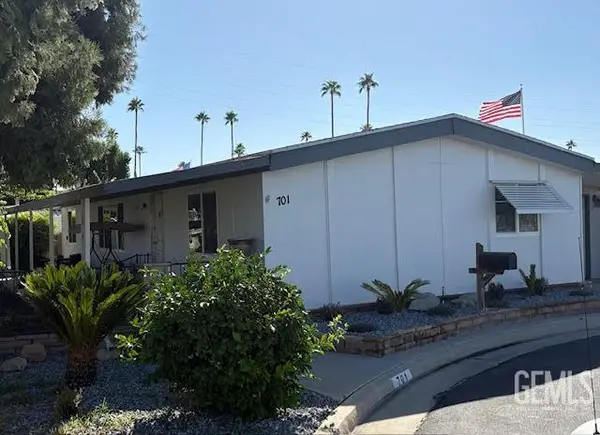 $100,000Active3 beds 2 baths1,440 sq. ft.
$100,000Active3 beds 2 baths1,440 sq. ft.701 UNDERWOOD COURT, Bakersfield, CA 93301
MLS# 202509461Listed by: KELLER WILLIAMS REALTY KERN - Open Wed, 10am to 2pmNew
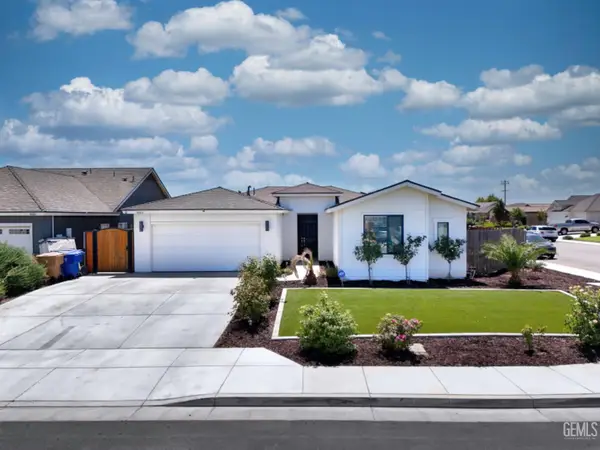 $459,999Active3 beds 2 baths1,957 sq. ft.
$459,999Active3 beds 2 baths1,957 sq. ft.8005 BANDELIER DRIVE, Bakersfield, CA 93313
MLS# 202509432Listed by: KELLER WILLIAMS REALTY - New
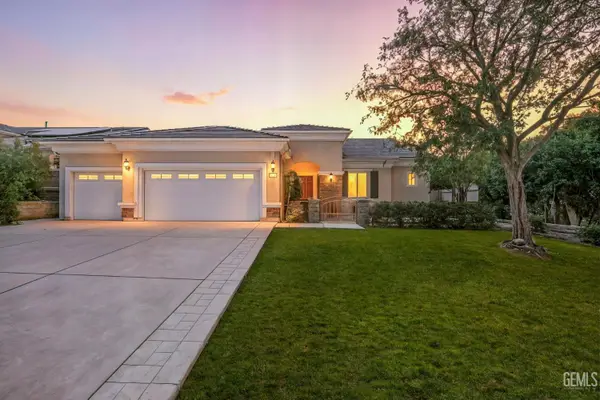 $415,000Active3 beds 3 baths2,372 sq. ft.
$415,000Active3 beds 3 baths2,372 sq. ft.14005 DATURA COURT, Bakersfield, CA 93306
MLS# 202509475Listed by: COLDWELL BANKER PREFERRED, REALTORS - New
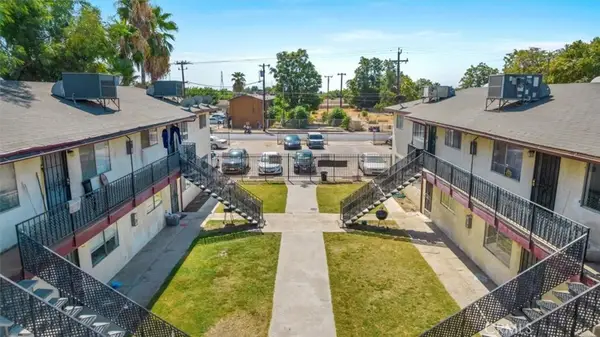 $1,550,000Active-- beds -- baths10,064 sq. ft.
$1,550,000Active-- beds -- baths10,064 sq. ft.116 Beardsley Avenue, Bakersfield, CA 93308
MLS# GD25184583Listed by: JOHNHART REAL ESTATE - New
 $139,900Active1 beds 1 baths541 sq. ft.
$139,900Active1 beds 1 baths541 sq. ft.217 Moneta Avenue, Bakersfield, CA 93308
MLS# PW25186399Listed by: SEVENTY SEVEN MANAGEMENT GROUP
