14301 HARBOROUGH DRIVE, Bakersfield, CA 93311
Local realty services provided by:Better Homes and Gardens Real Estate Property Shoppe
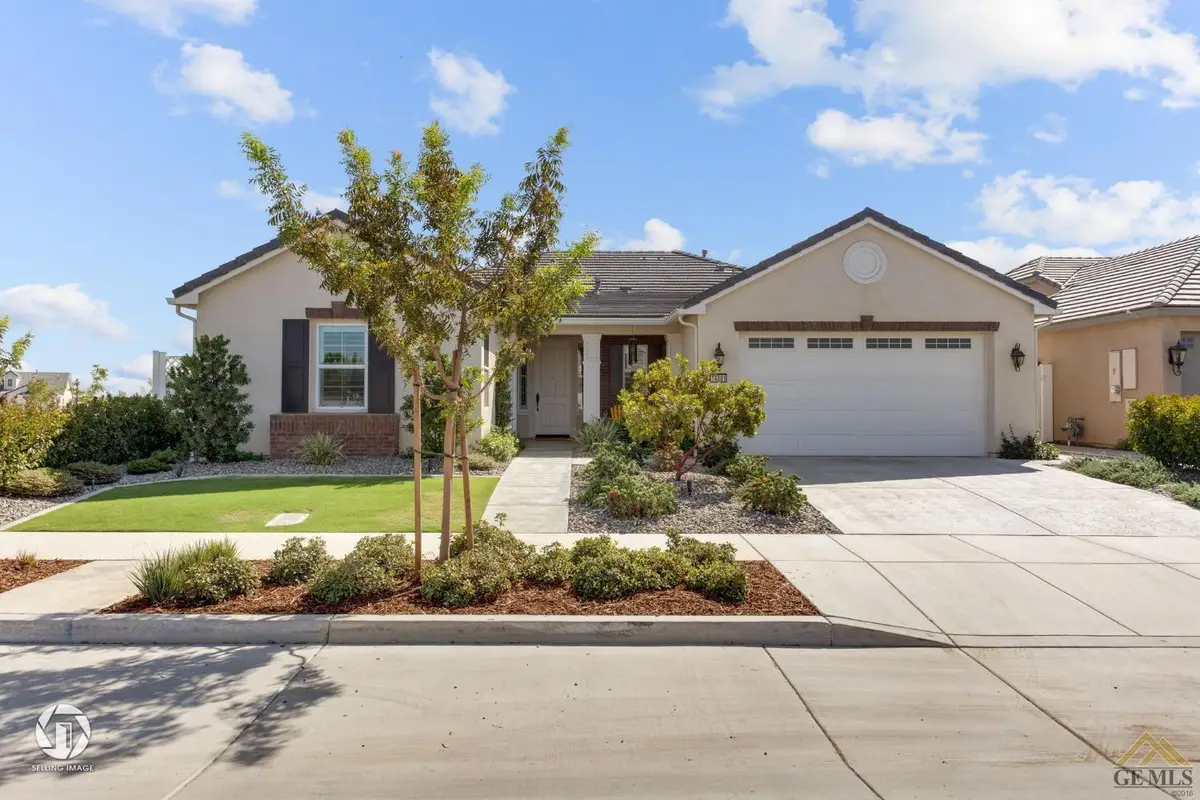
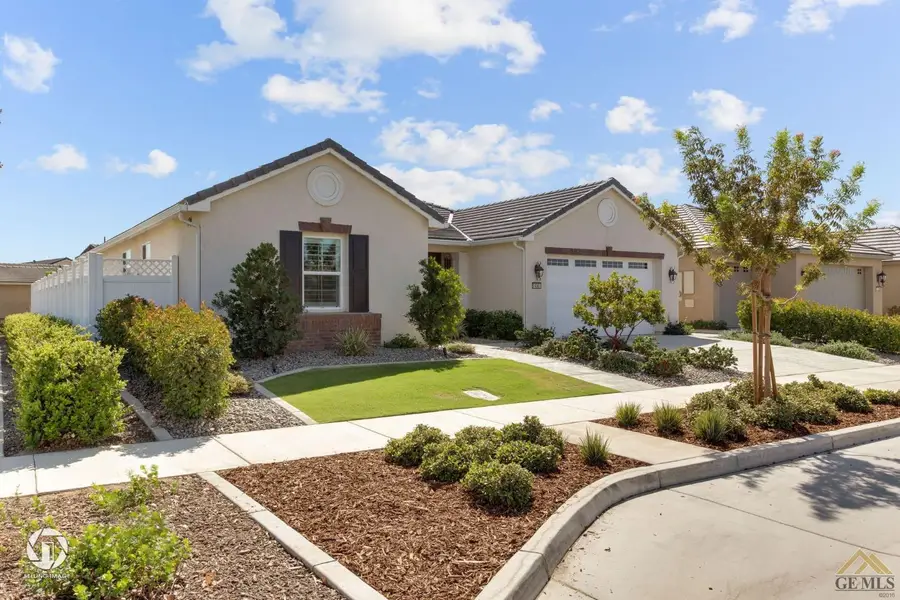
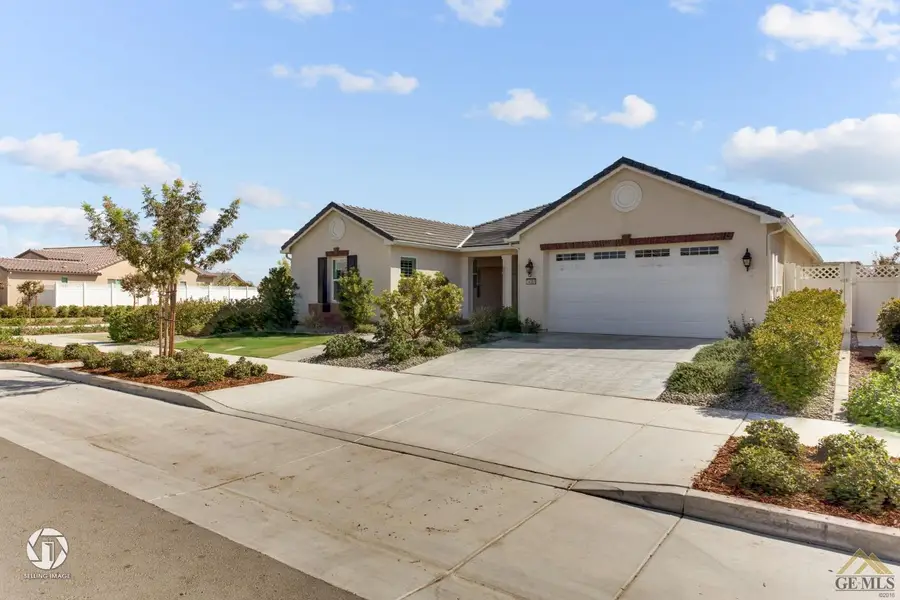
Listed by:terri meyer collins
Office:watson realty
MLS#:202504531
Source:BF
Price summary
- Price:$590,000
- Price per sq. ft.:$274.04
- Monthly HOA dues:$202
About this home
Just like new, and ready to go in the popular Regents at Highgate 55+ community! Offering upgraded solar to combat today's soaring rates, wood look luxury vinyl flooring and plantation shutters, this split wing home is situated for both ambiance and privacy. You will also be happy to enjoy the relaxing fireplace upgrade with remote control . This treasure has custom closets, upgraded silent Bosh dishwasher, custom paint and custom designed backyard with extended patio. It sits on a corner next to and also kitty corner from lovely green belts, and has a wall of green trees for further privacy. This home has a big open kitchen, great room with fireplace, a spacious primary bedroom and bath. You'll enjoy the professionally landscaped yards, extended patio, pressed concrete, and sparkling fountain, all designed for easy care and low maintenance. The Regents community offers an inviting clubhouse with pool, putting green, and pickle ball courts. Don't delay, book your appointment now!
Contact an agent
Home facts
- Year built:2020
- Listing Id #:202504531
- Added:118 day(s) ago
- Updated:August 20, 2025 at 08:38 PM
Rooms and interior
- Bedrooms:3
- Total bathrooms:2
- Full bathrooms:2
- Living area:2,153 sq. ft.
Heating and cooling
- Cooling:Central A/C
- Heating:Central
Structure and exterior
- Year built:2020
- Building area:2,153 sq. ft.
- Lot area:0.15 Acres
Schools
- High school:Stockdale
- Middle school:Warren, Earl
- Elementary school:Buena Vista
Finances and disclosures
- Price:$590,000
- Price per sq. ft.:$274.04
New listings near 14301 HARBOROUGH DRIVE
- New
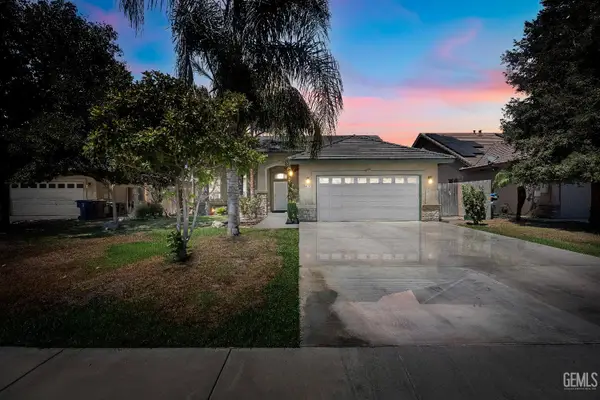 $399,990Active4 beds 2 baths1,774 sq. ft.
$399,990Active4 beds 2 baths1,774 sq. ft.3012 EAGLE VALLEY PLACE, Bakersfield, CA 93313
MLS# 202509502Listed by: METROPOLITAN REAL ESTATE - New
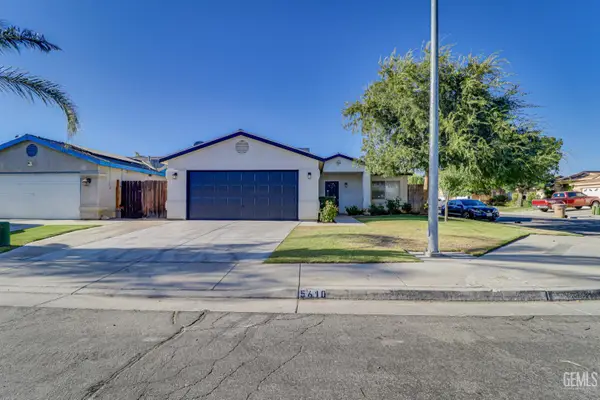 $299,900Active2 beds 1 baths1,057 sq. ft.
$299,900Active2 beds 1 baths1,057 sq. ft.5610 PLUTE PASS STREET, Bakersfield, CA 93307
MLS# 202509513Listed by: LPT REALTY. INC. - New
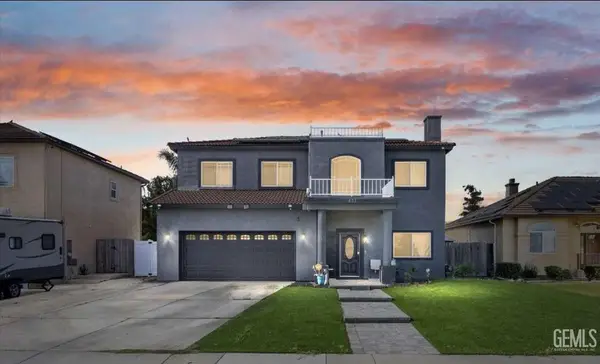 $399,900Active4 beds 3 baths2,607 sq. ft.
$399,900Active4 beds 3 baths2,607 sq. ft.437 RIAN NOELLE COURT, Bakersfield, CA 93308
MLS# 202509498Listed by: DOMBROSKI REALTY - New
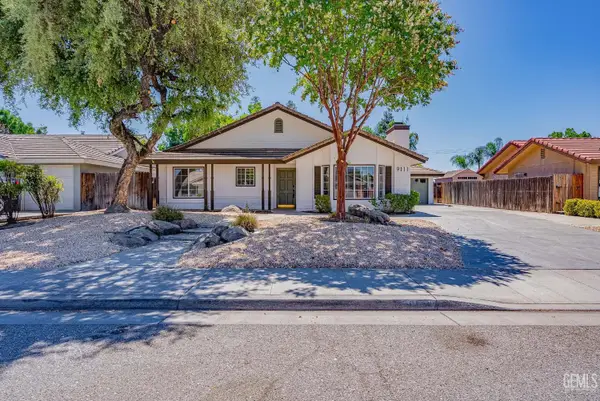 $519,000Active4 beds 2 baths1,805 sq. ft.
$519,000Active4 beds 2 baths1,805 sq. ft.9111 BIRCH CREEK COURT, Bakersfield, CA 93312
MLS# 202509506Listed by: CENTURY 21 JORDAN-LINK - New
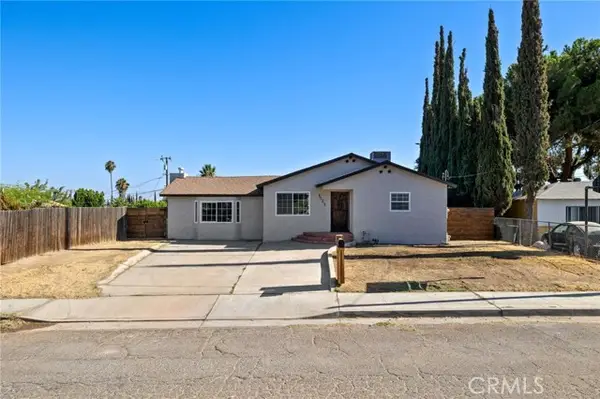 $299,200Active3 beds 1 baths1,350 sq. ft.
$299,200Active3 beds 1 baths1,350 sq. ft.3123 Crestline Road, Bakersfield, CA 93306
MLS# FR25186526Listed by: KELLER WILLIAMS REALTY-TULARE - New
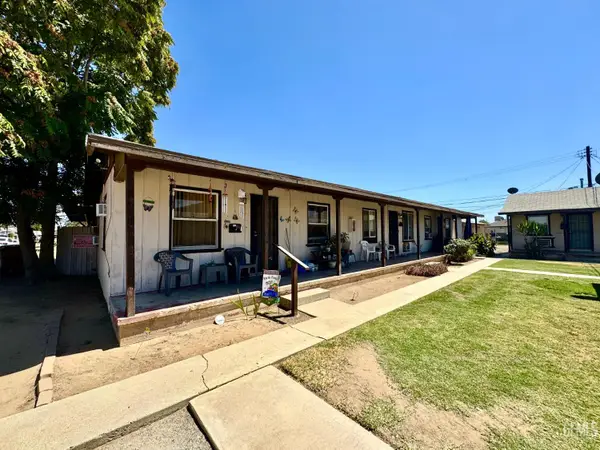 $1,295,000Active-- beds -- baths4,932 sq. ft.
$1,295,000Active-- beds -- baths4,932 sq. ft.1319 WILSON AVENUE, Bakersfield, CA 93308
MLS# 202509496Listed by: LIBERTY ONE REAL ESTATE GROUP, INC. - Open Thu, 12 to 2pmNew
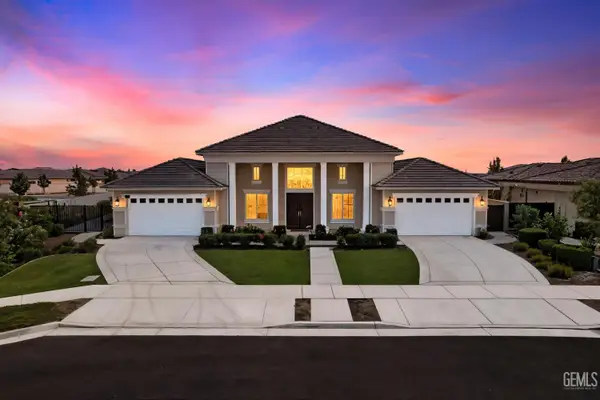 $1,195,000Active4 beds 4 baths3,354 sq. ft.
$1,195,000Active4 beds 4 baths3,354 sq. ft.12303 HEMMERLING LANE, Bakersfield, CA 93311
MLS# 202509494Listed by: KELLER WILLIAMS REALTY - New
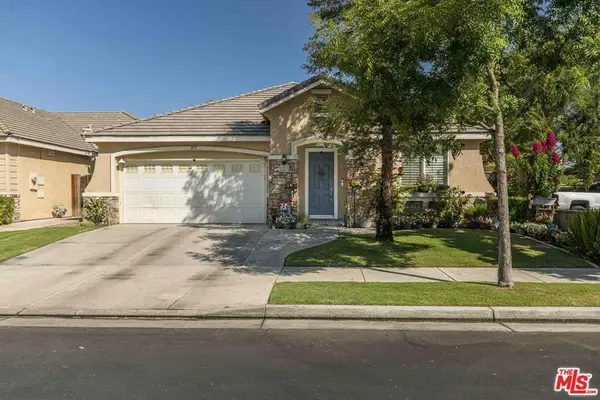 $464,900Active3 beds 2 baths1,834 sq. ft.
$464,900Active3 beds 2 baths1,834 sq. ft.217 Hollyhill Drive, Bakersfield, CA 93312
MLS# 25580943Listed by: WATSON REALTY SERVICES INC. - New
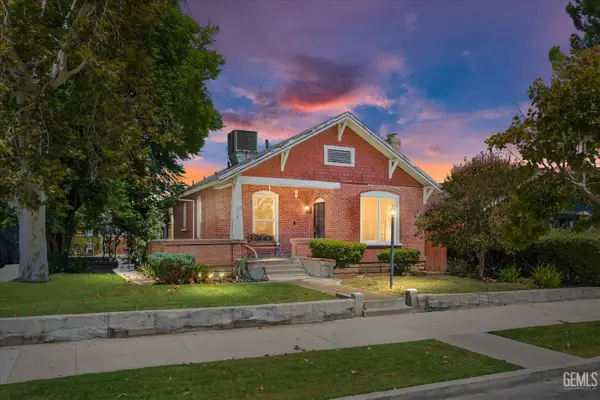 $300,000Active3 beds 1 baths1,020 sq. ft.
$300,000Active3 beds 1 baths1,020 sq. ft.818 OREGON STREET, Bakersfield, CA 93305
MLS# 202509485Listed by: MIRAMAR INTERNATIONAL CALLOWAY - New
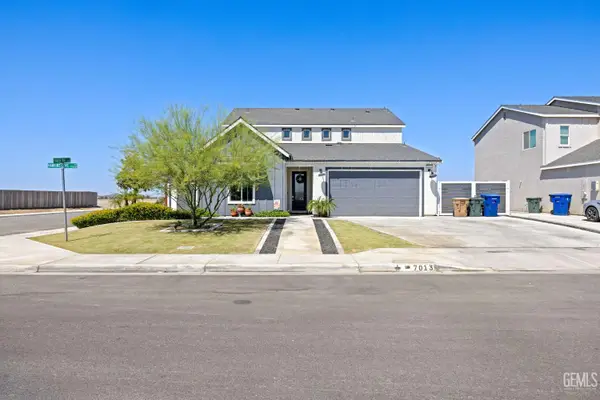 $665,000Active4 beds 4 baths3,137 sq. ft.
$665,000Active4 beds 4 baths3,137 sq. ft.7013 HAWKINS COVE DRIVE, Bakersfield, CA 93313
MLS# 202509489Listed by: BLUEHORSE REAL ESTATE, INC.
