15357 CHATEAU MONTELENA DRIVE, Bakersfield, CA 93314
Local realty services provided by:Better Homes and Gardens Real Estate Property Shoppe
15357 CHATEAU MONTELENA DRIVE,Bakersfield, CA 93314
$719,000
- 4 Beds
- 3 Baths
- 2,741 sq. ft.
- Single family
- Pending
Listed by: rosa madera
Office: lpt realty. inc.
MLS#:202513077
Source:BF
Price summary
- Price:$719,000
- Price per sq. ft.:$262.31
About this home
Beautiful Essex-built home in the desirable Silver Oak Ranch community! Located on a quiet cul-de-sac, this spacious split-wing layout offers 4 bedrooms, a 3-car garage, plus a bonus garage perfect for a small shop or extra storage. The inviting double-door entry opens to formal living and dining rooms, while the upgraded kitchen features granite countertops, abundant cabinetry, a center island, and a cozy nook overlooking the great room with fireplace.The primary suite includes a versatile bonus area ideal for an office or retreat with views of the backyard. One guest bedroom offers its own private bathroom, and the third bathroom provides convenient access to the backyard. Additional highlights include indoor laundry, upgraded electrical throughout, and RV parking.Step outside to a large backyard designed for entertaining with a covered patio and a heated saltwater pool. A fantastic home in a prime locationready for its next owner!
Contact an agent
Home facts
- Year built:2006
- Listing ID #:202513077
- Added:24 day(s) ago
- Updated:December 21, 2025 at 08:31 AM
Rooms and interior
- Bedrooms:4
- Total bathrooms:3
- Full bathrooms:3
- Living area:2,741 sq. ft.
Heating and cooling
- Cooling:Central A/C
- Heating:Central
Structure and exterior
- Year built:2006
- Building area:2,741 sq. ft.
- Lot area:0.31 Acres
Schools
- High school:Liberty
- Middle school:Rosedale
- Elementary school:Centennial
Finances and disclosures
- Price:$719,000
- Price per sq. ft.:$262.31
New listings near 15357 CHATEAU MONTELENA DRIVE
- New
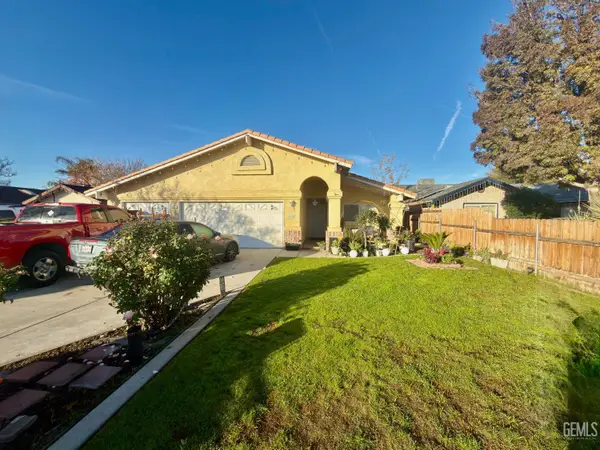 $390,000Active3 beds 3 baths1,457 sq. ft.
$390,000Active3 beds 3 baths1,457 sq. ft.645 DELFINO LANE, Bakersfield, CA 93304
MLS# 202513718Listed by: GOLDEN VALLEY REAL ESTATE GROUP - New
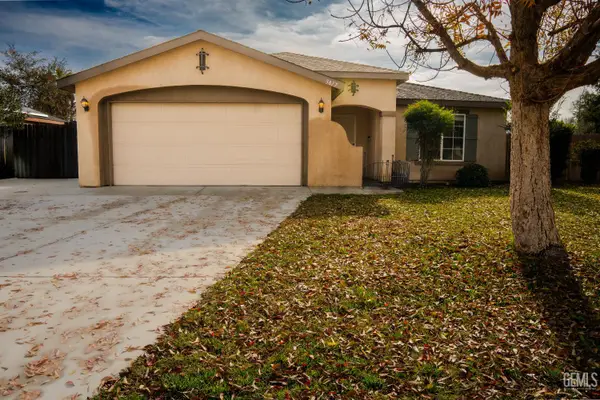 $399,900Active4 beds 2 baths1,776 sq. ft.
$399,900Active4 beds 2 baths1,776 sq. ft.3817 HARRIS ROAD, Bakersfield, CA 93313
MLS# 202513714Listed by: D BEST REALTY, INC. - New
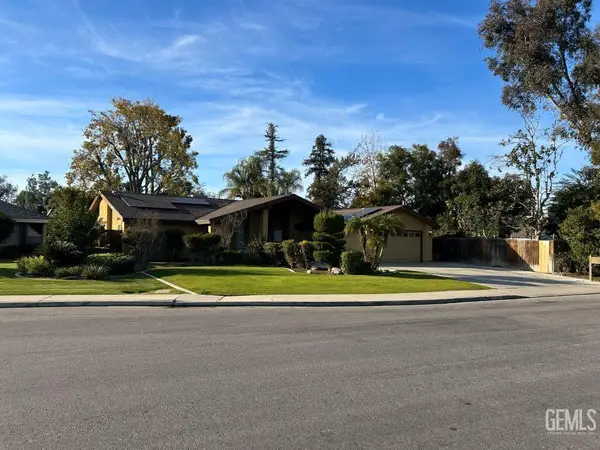 $449,999Active4 beds 2 baths2,089 sq. ft.
$449,999Active4 beds 2 baths2,089 sq. ft.3105 LOVELAND WAY, Bakersfield, CA 93309
MLS# 202513715Listed by: UNITED REAL ESTATE CONSULTANTS - New
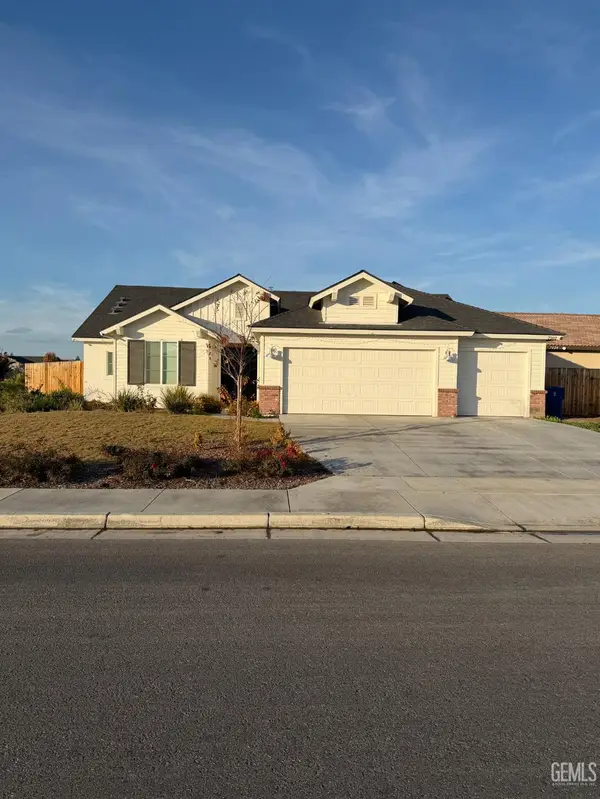 $489,990Active3 beds 3 baths2,194 sq. ft.
$489,990Active3 beds 3 baths2,194 sq. ft.7502 EMERALD GREEN AVENUE, Bakersfield, CA 93313
MLS# 202513716Listed by: MATRIXX REALTY - New
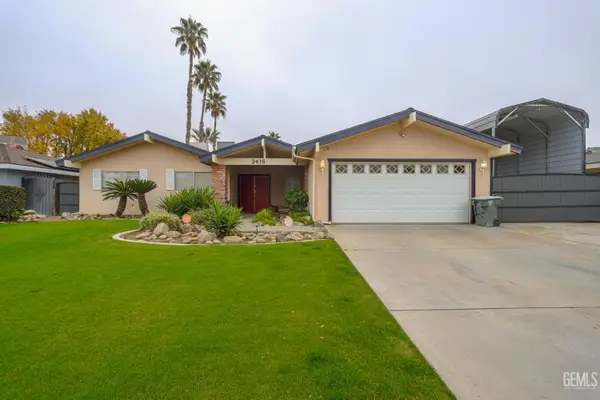 $409,900Active3 beds 2 baths1,827 sq. ft.
$409,900Active3 beds 2 baths1,827 sq. ft.2416 BLADEN STREET, Bakersfield, CA 93309
MLS# 202513713Listed by: AAA REALTY INC - Open Sun, 11am to 2pmNew
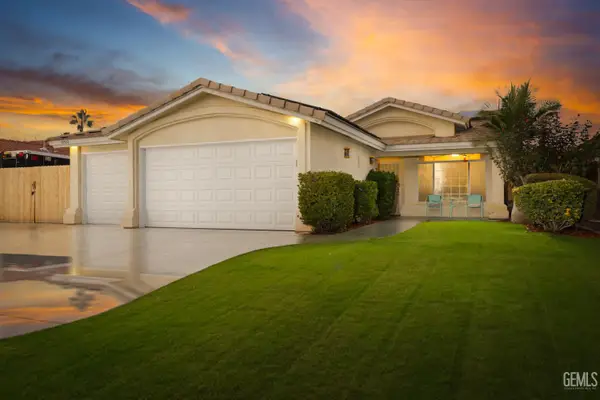 $405,000Active3 beds 2 baths1,403 sq. ft.
$405,000Active3 beds 2 baths1,403 sq. ft.10302 ATAKAPA AVENUE, Bakersfield, CA 93312
MLS# 202513509Listed by: KELLER WILLIAMS REALTY - New
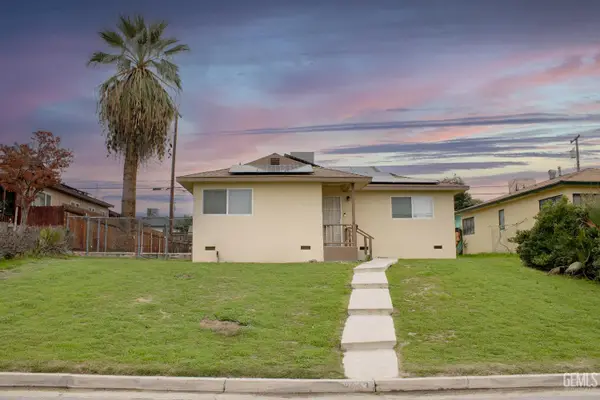 $325,000Active3 beds 2 baths1,208 sq. ft.
$325,000Active3 beds 2 baths1,208 sq. ft.3013 CORNELL STREET, Bakersfield, CA 93305
MLS# 202513659Listed by: TEAM BUSBY REAL ESTATE /MIRAMAR REALTY - New
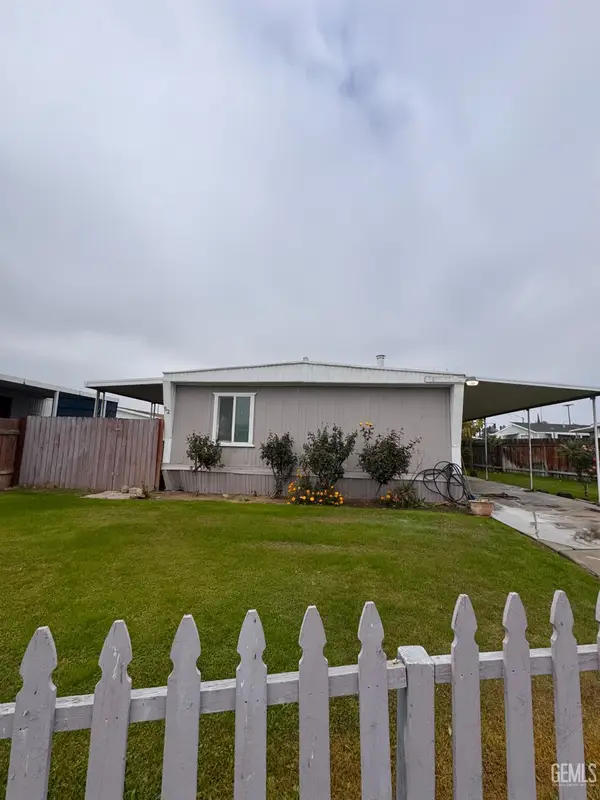 $70,000Active3 beds 2 baths840 sq. ft.
$70,000Active3 beds 2 baths840 sq. ft.6601 EUCALYPTUS DRIVE #52, Bakersfield, CA 93306
MLS# 202513677Listed by: LEGACY REALTY GROUP INC. - Open Sun, 12:30 to 3:30pmNew
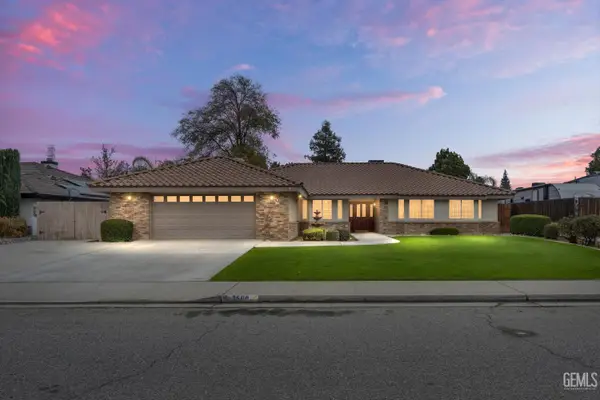 $449,999Active3 beds 2 baths1,847 sq. ft.
$449,999Active3 beds 2 baths1,847 sq. ft.7600 PETRIS AVENUE, Bakersfield, CA 93308
MLS# 202513702Listed by: INFINITY REAL ESTATE SERVICES - New
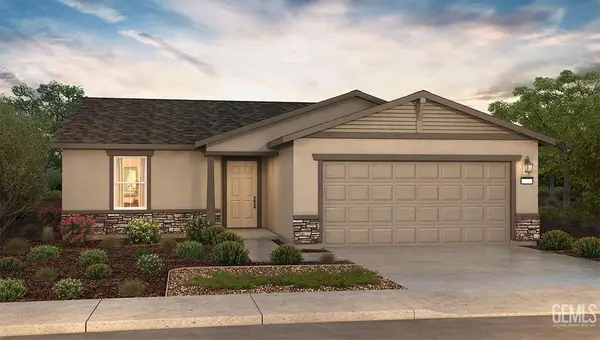 $399,990Active3 beds 2 baths
$399,990Active3 beds 2 baths8616 SCINTILLA AVENUE #2012W, Bakersfield, CA 93311
MLS# 202513704Listed by: D.R. HORTON
