16030 STREBOR DRIVE, Bakersfield, CA 93314
Local realty services provided by:Better Homes and Gardens Real Estate Property Shoppe
16030 STREBOR DRIVE,Bakersfield, CA 93314
$789,000
- 3 Beds
- 2 Baths
- 1,785 sq. ft.
- Single family
- Active
Upcoming open houses
- Sun, Mar 0101:00 pm - 03:00 pm
Listed by: william gordon
Office: watson realty
MLS#:202503884
Source:BF
Price summary
- Price:$789,000
- Price per sq. ft.:$442.02
About this home
Beautifully remodeled 1-acre horse property in Harvest Ranch. Upgrades include OWNED SOLAR, LVP, NEW windows & sliding doors, high-end kitchen w/custom cabinets, bathrooms w/quartz counters & oversized shower w/floor-to-ceiling tile & frameless glass enclosure in primary bathroom. New interior paint, door trim, modern baseboards, recessed lighting & new light fixtures. New exterior stucco and paint, NEW tile roof and NEW HVAC system. Spacious family room full of natural light, w/lovely fireplace & soaring vaulted ceiling. Mud/laundry room has custom white cabinets & utility sink. Horse barn contains 3 stalls, 2 with direct outside turnout access, workshop & tack room. Fenced corrals w/plenty of room for riding. RV parking w/ 2 sets of hookups and 1 dump station. In addition, the front of the house has custom wrought iron & wood fence with large gate for easy front to back pull-thru access. Front yard is lushly landscaped and backyard boasts a huge green lawn w/mature shade trees.
Contact an agent
Home facts
- Year built:1991
- Listing ID #:202503884
- Added:322 day(s) ago
- Updated:February 25, 2026 at 03:23 PM
Rooms and interior
- Bedrooms:3
- Total bathrooms:2
- Full bathrooms:2
- Living area:1,785 sq. ft.
Heating and cooling
- Cooling:Central A/C
- Heating:Central
Structure and exterior
- Year built:1991
- Building area:1,785 sq. ft.
- Lot area:1 Acres
Schools
- High school:Liberty
- Middle school:Rio Bravo-Greel
- Elementary school:Rio Bravo-Greel
Finances and disclosures
- Price:$789,000
- Price per sq. ft.:$442.02
New listings near 16030 STREBOR DRIVE
- New
 $945,000Active3 beds 3 baths3,236 sq. ft.
$945,000Active3 beds 3 baths3,236 sq. ft.1800 FAIRCLOUGH DRIVE, Bakersfield, CA 93311
MLS# 202601725Listed by: LYNETTE D. GAMEZ, BROKER - New
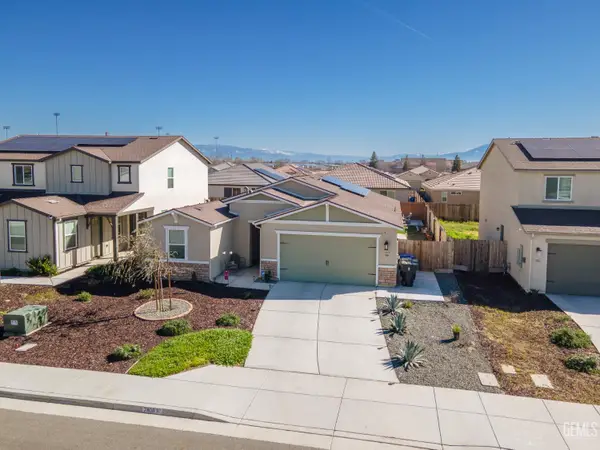 $473,000Active4 beds 2 baths
$473,000Active4 beds 2 baths7808 MARTIAN RIVER STREET, Bakersfield, CA 93311
MLS# 202601687Listed by: WATSON REALTY - New
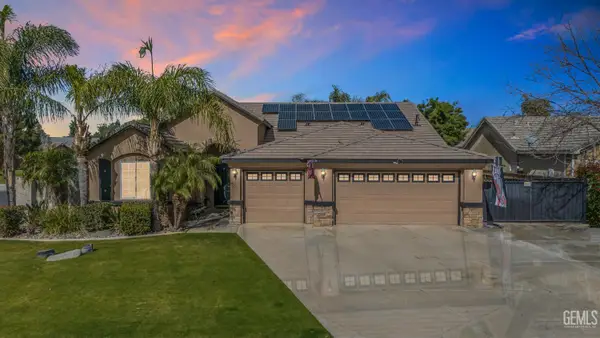 $499,000Active4 beds 3 baths2,192 sq. ft.
$499,000Active4 beds 3 baths2,192 sq. ft.11116 CHAPPELLET COURT, Bakersfield, CA 93312
MLS# 202602015Listed by: WATSON REALTY - New
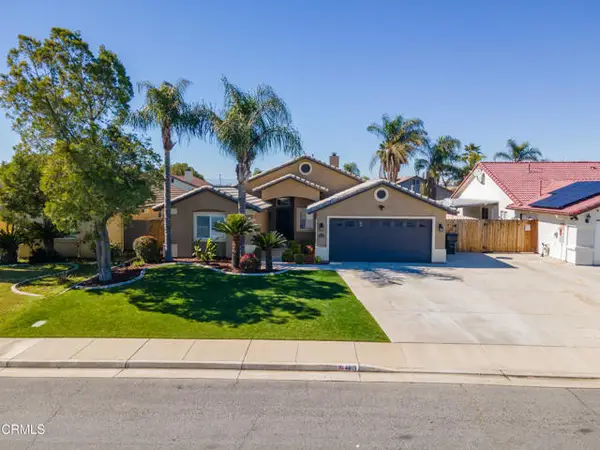 $465,000Active4 beds 2 baths2,080 sq. ft.
$465,000Active4 beds 2 baths2,080 sq. ft.4813 Smokey Mountain Way, Bakersfield, CA 93312
MLS# CRV1-34855Listed by: WATSON REALTY - New
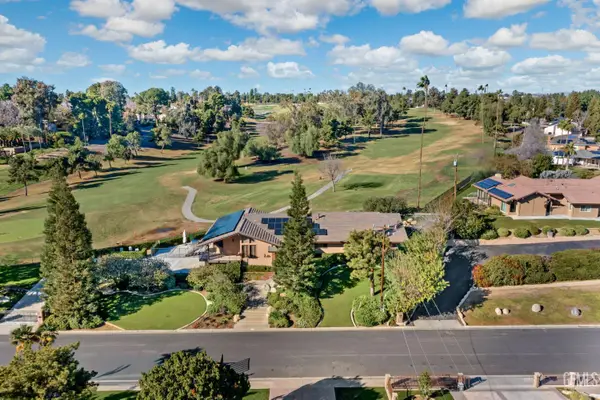 $1,295,000Active4 beds 4 baths4,922 sq. ft.
$1,295,000Active4 beds 4 baths4,922 sq. ft.4290 COUNTRY CLUB DRIVE, Bakersfield, CA 93306
MLS# 202602012Listed by: COLDWELL BANKER PREFERRED, REALTORS - New
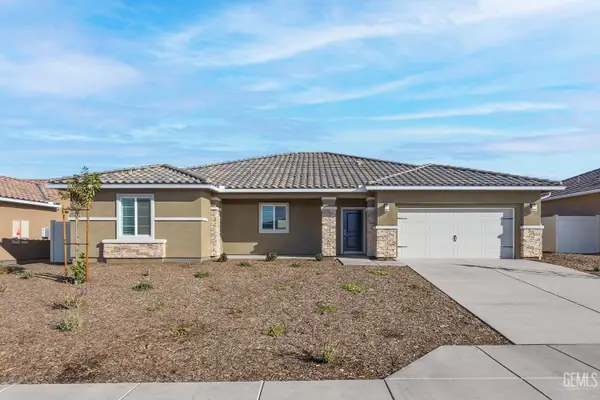 $613,900Active5 beds 3 baths
$613,900Active5 beds 3 baths8207 MORNINGSTAR AVENUE, Bakersfield, CA 93306
MLS# 202602017Listed by: LGI REALTY - CALIFORNIA, INC. - Open Fri, 2 to 5pmNew
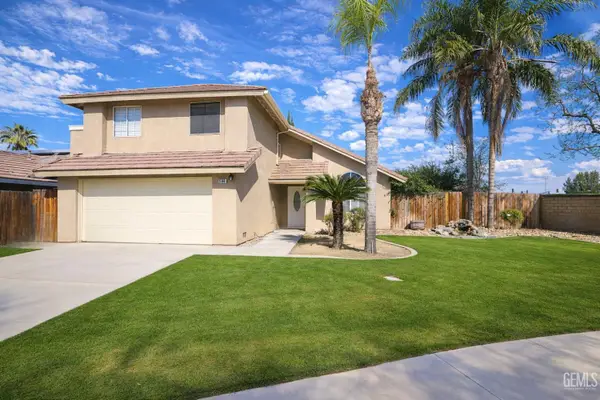 $415,000Active4 beds 3 baths1,689 sq. ft.
$415,000Active4 beds 3 baths1,689 sq. ft.11308 SAGEBRUSH AVENUE, Bakersfield, CA 93312
MLS# 202602002Listed by: OPEN DOOR REAL ESTATE - New
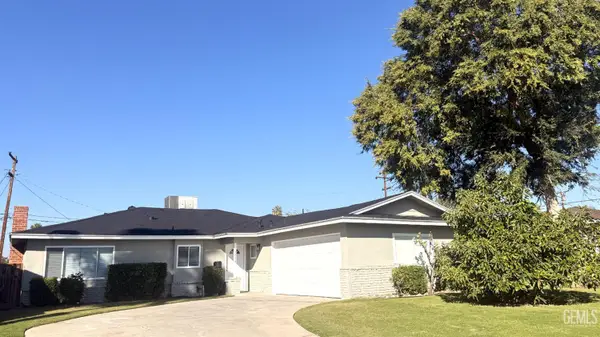 $364,900Active3 beds 2 baths1,469 sq. ft.
$364,900Active3 beds 2 baths1,469 sq. ft.3004 SARATOGA STREET, Bakersfield, CA 93306
MLS# 202602008Listed by: 661 REALTY - New
 $670,000Active4 beds 3 baths3,284 sq. ft.
$670,000Active4 beds 3 baths3,284 sq. ft.826 JACOB CREEK DRIVE, Bakersfield, CA 93314
MLS# 202601246Listed by: INFINITY REAL ESTATE SERVICES - New
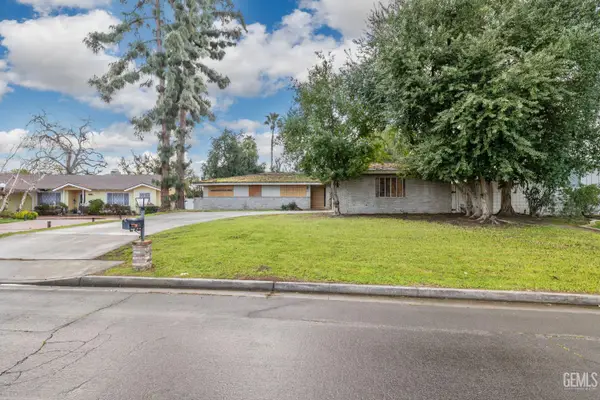 $450,000Active4 beds 3 baths2,170 sq. ft.
$450,000Active4 beds 3 baths2,170 sq. ft.958 FAIRWAY DRIVE, Bakersfield, CA 93309
MLS# 202601820Listed by: WATSON REALTY

