17607 HARVEST GROVE COURT, Bakersfield, CA 93314
Local realty services provided by:Better Homes and Gardens Real Estate Property Shoppe
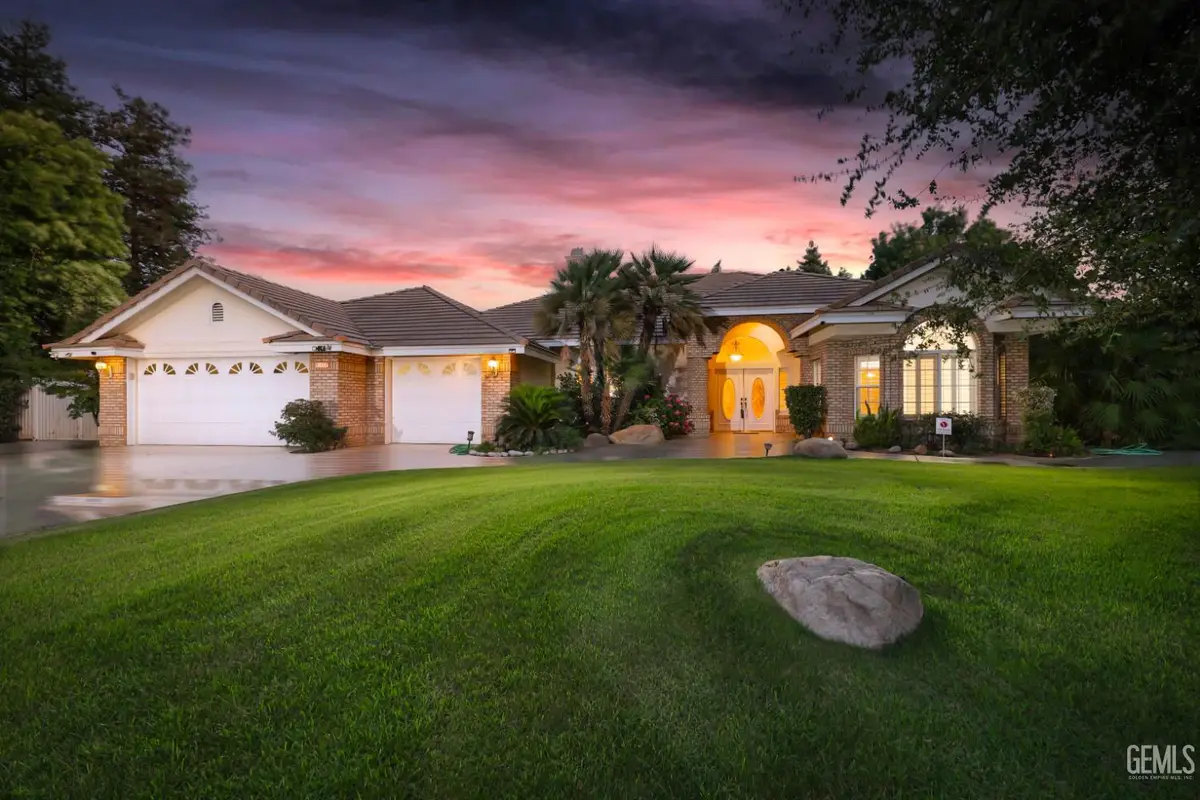
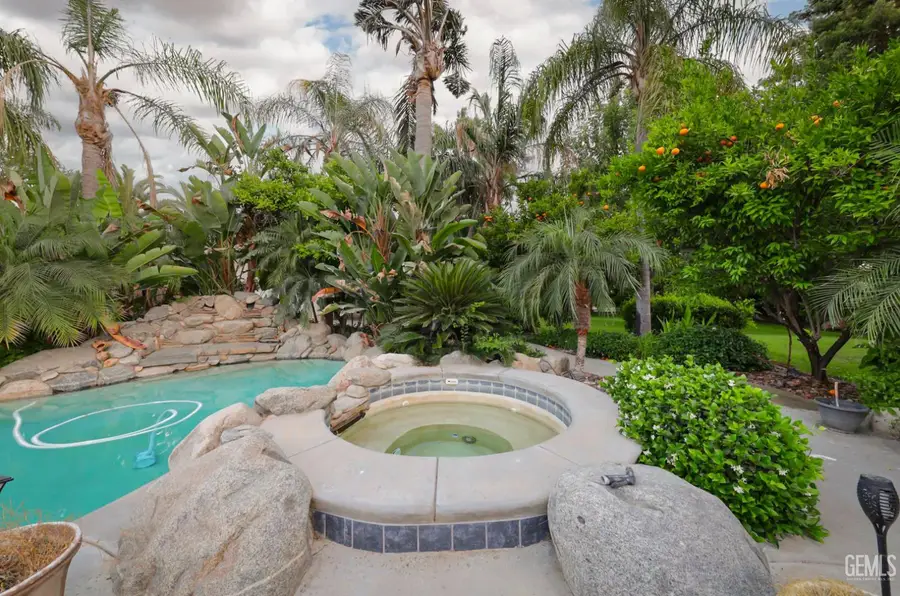
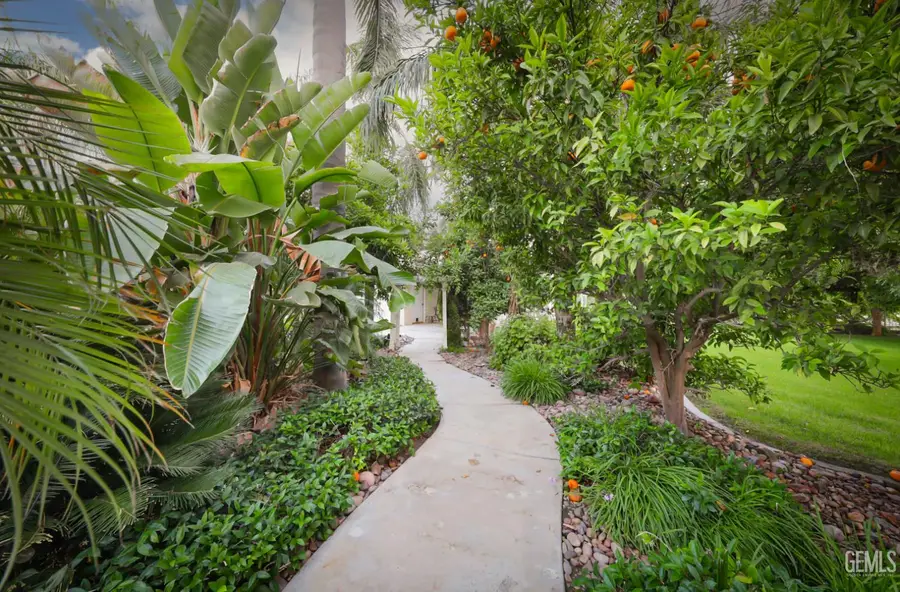
Listed by:bart tipton
Office:keller williams realty
MLS#:202505142
Source:BF
Price summary
- Price:$925,000
- Price per sq. ft.:$287.89
About this home
This stunning 4-bedroom + office, 2.5-bath home sits on a 1-acre cul-de-sac lot in desirable Northwest Bakersfield, offering over 3,200 sq. ft. of living space. Enjoy a split-wing floor plan with formal dining, plantation shutters, central vac, and fireplaces in both the family room and spacious primary suite. The kitchen features granite countertops, a center island, and mostly newer appliances. The primary suite includes a dual-sided fireplace, large closets, and access to an enclosed patio. The backyard is a true oasis with a large wrap-around covered patio, pool and spa, artificial turf in areas, fruit trees, and a park-like atmosphere. A standout feature of this property is the large detached shop in the back, ideal for car collectors, hobbyists, or anyone needing serious storage space. With extra-wide concrete driveways and additional parking, there's room for RVs, trailers, and more.
Contact an agent
Home facts
- Year built:2002
- Listing Id #:202505142
- Added:74 day(s) ago
- Updated:August 20, 2025 at 07:03 AM
Rooms and interior
- Bedrooms:4
- Total bathrooms:3
- Full bathrooms:2
- Half bathrooms:1
- Living area:3,213 sq. ft.
Heating and cooling
- Cooling:Central A/C
- Heating:Central
Structure and exterior
- Year built:2002
- Building area:3,213 sq. ft.
- Lot area:1.02 Acres
Schools
- High school:Liberty
- Middle school:Rio Bravo-Greel
- Elementary school:Rio Bravo-Greel
Finances and disclosures
- Price:$925,000
- Price per sq. ft.:$287.89
New listings near 17607 HARVEST GROVE COURT
- New
 $199,999Active0.69 Acres
$199,999Active0.69 Acres64 STERLING ROAD, Bakersfield, CA 93307
MLS# 202509480Listed by: INFINITY REAL ESTATE SERVICES - New
 $85,000Active2 beds 2 baths
$85,000Active2 beds 2 baths601 42ND STREET, Bakersfield, CA 93301
MLS# 202509488Listed by: BERKSHIRE HATHAWAY HOMESERVICES ASSOCIATED REAL ESTATE - New
 $449,999Active3 beds 2 baths1,532 sq. ft.
$449,999Active3 beds 2 baths1,532 sq. ft.992 DELFINO LANE, Bakersfield, CA 93304
MLS# 202509486Listed by: OPEN DOOR REAL ESTATE - New
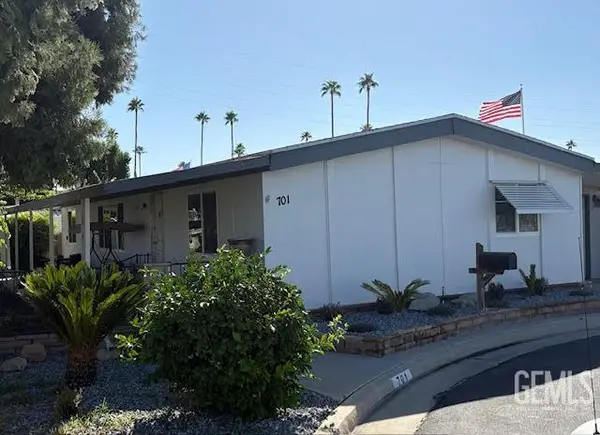 $100,000Active3 beds 2 baths1,440 sq. ft.
$100,000Active3 beds 2 baths1,440 sq. ft.701 UNDERWOOD COURT, Bakersfield, CA 93301
MLS# 202509461Listed by: KELLER WILLIAMS REALTY KERN - New
 $139,900Active1 beds 1 baths541 sq. ft.
$139,900Active1 beds 1 baths541 sq. ft.217 E Moneta Avenue, Bakersfield, CA 93308
MLS# PW25186399Listed by: SEVENTY SEVEN MANAGEMENT GROUP - New
 $35,000Active2 beds 2 baths816 sq. ft.
$35,000Active2 beds 2 baths816 sq. ft.308 Nita, Bakersfield, CA 93308
MLS# SR25187307Listed by: COLDWELL BANKER PREFERRED REALTORS - Open Wed, 10am to 2pmNew
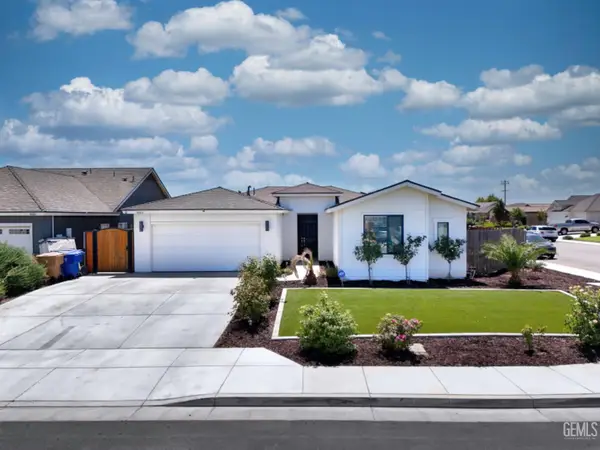 $459,999Active3 beds 2 baths1,957 sq. ft.
$459,999Active3 beds 2 baths1,957 sq. ft.8005 BANDELIER DRIVE, Bakersfield, CA 93313
MLS# 202509432Listed by: KELLER WILLIAMS REALTY - New
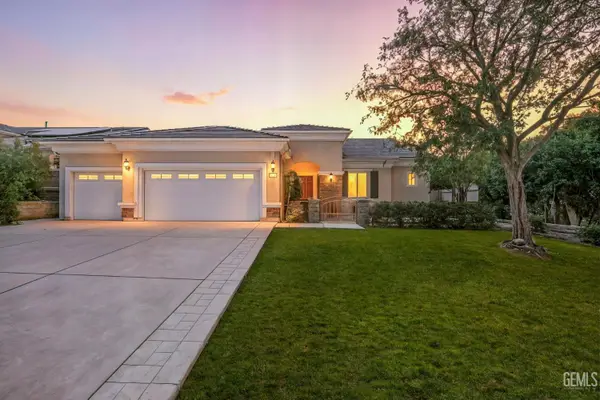 $415,000Active3 beds 3 baths2,372 sq. ft.
$415,000Active3 beds 3 baths2,372 sq. ft.14005 DATURA COURT, Bakersfield, CA 93306
MLS# 202509475Listed by: COLDWELL BANKER PREFERRED, REALTORS - New
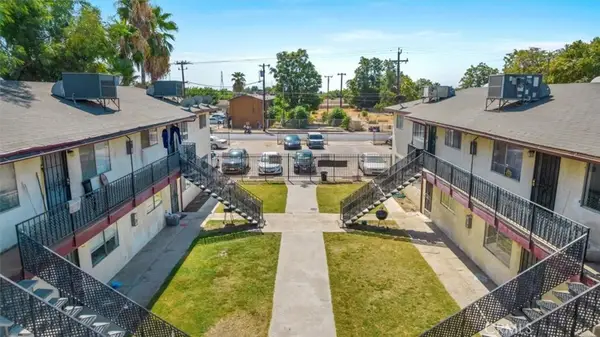 $1,550,000Active-- beds -- baths10,064 sq. ft.
$1,550,000Active-- beds -- baths10,064 sq. ft.116 Beardsley Avenue, Bakersfield, CA 93308
MLS# GD25184583Listed by: JOHNHART REAL ESTATE - New
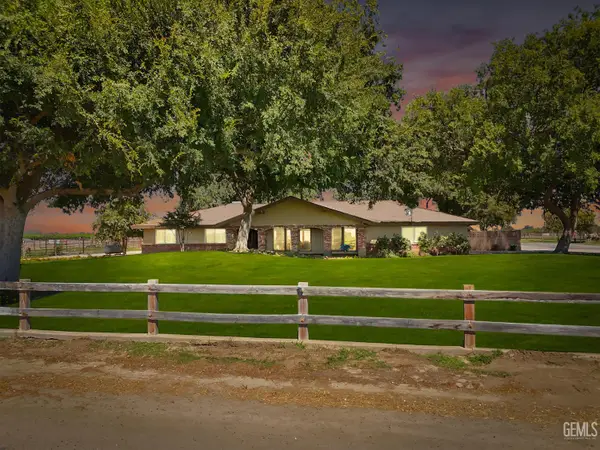 $3,200,000Active4 beds 3 baths3,573 sq. ft.
$3,200,000Active4 beds 3 baths3,573 sq. ft.15852 WIBLE ROAD, Bakersfield, CA 93313
MLS# 202508741Listed by: KELLER WILLIAMS REALTY
