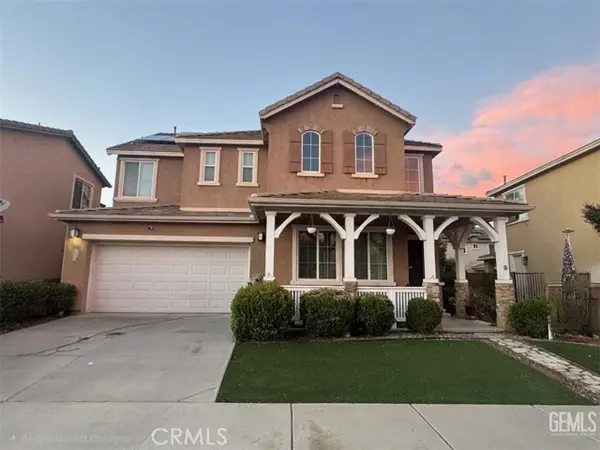1806 Wedgemont Place, Bakersfield, CA 93311
Local realty services provided by:Better Homes and Gardens Real Estate Clarity
1806 Wedgemont Place,Bakersfield, CA 93311
$550,000
- 3 Beds
- 3 Baths
- 1,975 sq. ft.
- Single family
- Pending
Listed by: william gordon
Office: watson realty
MLS#:V1-31850
Source:San Diego MLS via CRMLS
Price summary
- Price:$550,000
- Price per sq. ft.:$278.48
- Monthly HOA dues:$130
About this home
Charming golf course property in the gated Wedgewood Seven Oaks community, offering spectacular views of the 7th fairway. The beautifully landscaped backyard is designed for entertaining and relaxing, featuring a large east-facing covered patio with a built-in BBQ, ideal for enjoying morning coffee or evening gatherings. Inside, discover an elegant formal dining room with a crystal chandelier, and a spacious family room with a marble-trimmed fireplace, custom built-in cabinets, bookshelves, and three sliding glass doors that open directly to the patio. The gourmet kitchen is a chef's delight with granite counters, crisp white cabinetry, decorative tile backsplash, and a breakfast bar. One bedroom, currently used as a study, features a fireplace, built-ins, crown molding, and patio access. The comfortable master suite includes dual vanities, two walk-in closets, a separate shower, and a jetted soaking tub for the ultimate retreat.
Contact an agent
Home facts
- Year built:1999
- Listing ID #:V1-31850
- Added:95 day(s) ago
- Updated:November 23, 2025 at 08:41 AM
Rooms and interior
- Bedrooms:3
- Total bathrooms:3
- Full bathrooms:2
- Half bathrooms:1
- Living area:1,975 sq. ft.
Structure and exterior
- Year built:1999
- Building area:1,975 sq. ft.
Utilities
- Water:Public
- Sewer:Public Sewer
Finances and disclosures
- Price:$550,000
- Price per sq. ft.:$278.48
New listings near 1806 Wedgemont Place
- New
 $459,999Active4 beds 3 baths2,468 sq. ft.
$459,999Active4 beds 3 baths2,468 sq. ft.11206 Baltra, Bakersfield, CA 93306
MLS# SR25265192Listed by: GOLDEN VALLEY REAL ESTATE GROUP - New
 $378,800Active3 beds 2 baths1,498 sq. ft.
$378,800Active3 beds 2 baths1,498 sq. ft.6104 EASTBOURNE WAY, Bakersfield, CA 93309
MLS# 202512976Listed by: PEOPLE REALTY, INC. - New
 $559,000Active2 beds 2 baths1,616 sq. ft.
$559,000Active2 beds 2 baths1,616 sq. ft.14219 ADDLESTON LANE, Bakersfield, CA 93311
MLS# 202512972Listed by: MIRAMAR INTERNATIONAL CALLOWAY - New
 $375,000Active3 beds 2 baths1,095 sq. ft.
$375,000Active3 beds 2 baths1,095 sq. ft.8521 SHOAL COURT, Bakersfield, CA 93312
MLS# 202512975Listed by: LPT REALTY. INC. - New
 $355,000Active3 beds 2 baths1,609 sq. ft.
$355,000Active3 beds 2 baths1,609 sq. ft.5002 MAR GRANDE DRIVE, Bakersfield, CA 93307
MLS# 202512973Listed by: AVALAR REAL ESTATE ALLIANCE - New
 $305,000Active3 beds 1 baths1,265 sq. ft.
$305,000Active3 beds 1 baths1,265 sq. ft.1404 ROYAL WAY, Bakersfield, CA 93306
MLS# 202512908Listed by: INFINITY REAL ESTATE SERVICES - New
 $335,000Active4 beds 3 baths620 sq. ft.
$335,000Active4 beds 3 baths620 sq. ft.1716 FILSON STREET, Bakersfield, CA 93307
MLS# 202512970Listed by: SIERRA CENTRAL REAL ESTATE - New
 $450,000Active3 beds 3 baths1,457 sq. ft.
$450,000Active3 beds 3 baths1,457 sq. ft.2304 San Marino Drive, Bakersfield, CA 93309
MLS# V1-33518Listed by: CENTURY 21 MASTERS - Open Sun, 11am to 4pmNew
 $319,999Active3 beds 2 baths1,068 sq. ft.
$319,999Active3 beds 2 baths1,068 sq. ft.1500 MIKE LYNN COURT, Bakersfield, CA 93307
MLS# 202512798Listed by: PEOPLE REALTY, INC. - Open Sun, 11am to 3pmNew
 $735,000Active4 beds 3 baths3,041 sq. ft.
$735,000Active4 beds 3 baths3,041 sq. ft.13201 MEACHAM ROAD, Bakersfield, CA 93314
MLS# 202512971Listed by: CENTURY 21 JORDAN-LINK & CO.
