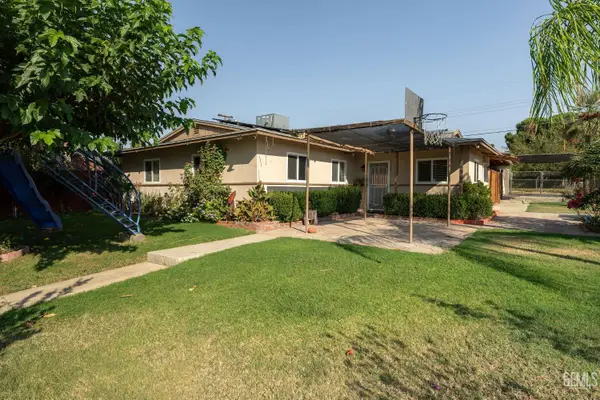1904 Kinross Court, Bakersfield, CA 93309
Local realty services provided by:Better Homes and Gardens Real Estate Clarity
1904 Kinross Court,Bakersfield, CA 93309
$525,000
- 3 Beds
- 3 Baths
- 1,862 sq. ft.
- Single family
- Active
Listed by:robert dobbs
Office:661 realty
MLS#:OC25218223
Source:San Diego MLS via CRMLS
Price summary
- Price:$525,000
- Price per sq. ft.:$281.95
About this home
Luxury Family Haven in the Westwood Estates in Southwest Bakersfield.Discover your dream home. This one-story estate includes unmatched curb appeal, boasting a freshly updated exterior with a stunning design with many features including a newer roof, synthetic grass, RV access, drive through garage, sparkling pool, above ground jacuzzi hot tub, beautiful pergola, stunning enclosed patio area all on a 10,454 sf lot. The interior exceeds your wants with updates everywhere. Enjoy 2 living areas, 3 bedrooms, 2.5 bathrooms, window shutters, stone fireplace, wood look tile flooring, led recessed lighting, updated fixtures and so much more. The gourmet chef's kitchen includes a farm style sink, subway tile backsplash, white quartz counters, newer stainless steel appliances, newer white cabinetry and much more.
Contact an agent
Home facts
- Year built:1975
- Listing ID #:OC25218223
- Added:13 day(s) ago
- Updated:September 30, 2025 at 02:29 PM
Rooms and interior
- Bedrooms:3
- Total bathrooms:3
- Full bathrooms:2
- Half bathrooms:1
- Living area:1,862 sq. ft.
Heating and cooling
- Cooling:Central Forced Air
Structure and exterior
- Year built:1975
- Building area:1,862 sq. ft.
Utilities
- Water:Public
- Sewer:Public Sewer
Finances and disclosures
- Price:$525,000
- Price per sq. ft.:$281.95
New listings near 1904 Kinross Court
- New
 $330,000Active3 beds 2 baths580 sq. ft.
$330,000Active3 beds 2 baths580 sq. ft.3826 OREGON STREET, Bakersfield, CA 93306
MLS# 202510707Listed by: KELLER WILLIAMS REALTY - New
 $450,000Active3 beds 2 baths1,684 sq. ft.
$450,000Active3 beds 2 baths1,684 sq. ft.3200 JOSHUA COURT, Bakersfield, CA 93301
MLS# 202511046Listed by: MIRAMAR INTERNATIONAL-RIVERWALK - New
 $320,000Active4 beds 2 baths1,309 sq. ft.
$320,000Active4 beds 2 baths1,309 sq. ft.3112 LEXINGTON AVENUE, Bakersfield, CA 93306
MLS# 202511051Listed by: INFINITY REAL ESTATE SERVICES - New
 $390,000Active3 beds 2 baths1,040 sq. ft.
$390,000Active3 beds 2 baths1,040 sq. ft.3812 CURRY COURT, Bakersfield, CA 93309
MLS# 202511101Listed by: REALTY ONE GROUP ZOOM  $74,000Pending2 beds 2 baths924 sq. ft.
$74,000Pending2 beds 2 baths924 sq. ft.1301 TAFT HIGHWAY #126, Bakersfield, CA 93307
MLS# 202511097Listed by: 661 REALTY- New
 $643,750Active4 beds 3 baths2,409 sq. ft.
$643,750Active4 beds 3 baths2,409 sq. ft.14113 WELLINGTON COURT, Bakersfield, CA 93314
MLS# 202511093Listed by: ESTATE REALTY - New
 $5,000,000Active15.16 Acres
$5,000,000Active15.16 Acres4502 Center Street, Bakersfield, CA 93306
MLS# CV25227973Listed by: PAEZ REALTY COMPANY - New
 $875,000Active-- beds -- baths6,136 sq. ft.
$875,000Active-- beds -- baths6,136 sq. ft.404 S Williams, Bakersfield, CA 93307
MLS# DW25225131Listed by: TRANSUNITED REALTY GROUP - New
 $521,180Active4 beds 3 baths2,259 sq. ft.
$521,180Active4 beds 3 baths2,259 sq. ft.8505 INDIAN CLOVER COURT, Bakersfield, CA 93311
MLS# 202510872Listed by: WATSON REALTY - New
 $329,500Active3 beds 2 baths1,246 sq. ft.
$329,500Active3 beds 2 baths1,246 sq. ft.2212 BRADFORD STREET, Bakersfield, CA 93304
MLS# 202511092Listed by: RE/MAX ALL-PRO
