1904 WEDGEMONT PLACE, Bakersfield, CA 93311
Local realty services provided by:Better Homes and Gardens Real Estate Property Shoppe
Listed by: tami workman
Office: coldwell banker preferred, realtors
MLS#:202511730
Source:BF
Price summary
- Price:$649,000
- Price per sq. ft.:$207.02
- Monthly HOA dues:$130
About this home
So many memories made, life is a collection of moments and this gated Wedgewood Estates home by Dave Packer is ready for you! It has PAID SOLAR, access to the golf course, offers 3 spacious bedrooms, each with its own private en-suite bathroom, and an additional 1/2 bath, providing comfort and privacy for family and guests alike. The spacious main floor primary suite is a true retreat, featuring a cozy fireplace, two custom-designed walk-in closets, and a luxurious spa-inspired bathroom with a steam shower. A newly accessible third bedroom suite now offers convenient access from the laundry room, making it ideal for extended family, guests, or a private retreat. The home also boasts a freshly designed office or bonus room, perfect for working from home or creating a flexible living space tailored to your needs. Tired of mowing the lawn? Low maintenance turf is installed in both the front and the back yards! With over 3,000 sf you won't want to miss this!
Contact an agent
Home facts
- Year built:1998
- Listing ID #:202511730
- Added:229 day(s) ago
- Updated:December 31, 2025 at 03:16 PM
Rooms and interior
- Bedrooms:3
- Total bathrooms:4
- Full bathrooms:3
- Half bathrooms:1
- Living area:3,135 sq. ft.
Heating and cooling
- Cooling:Central A/C
- Heating:Central
Structure and exterior
- Year built:1998
- Building area:3,135 sq. ft.
- Lot area:0.18 Acres
Schools
- High school:Stockdale
- Middle school:Tevis
- Elementary school:Reagan,Ronald
Finances and disclosures
- Price:$649,000
- Price per sq. ft.:$207.02
New listings near 1904 WEDGEMONT PLACE
- New
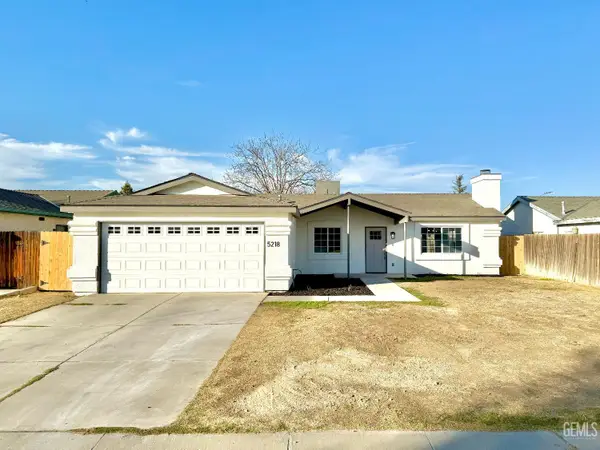 $349,900Active3 beds 2 baths1,325 sq. ft.
$349,900Active3 beds 2 baths1,325 sq. ft.5218 SKELDALE COURT, Bakersfield, CA 93307
MLS# 202513887Listed by: REAL BROKER - New
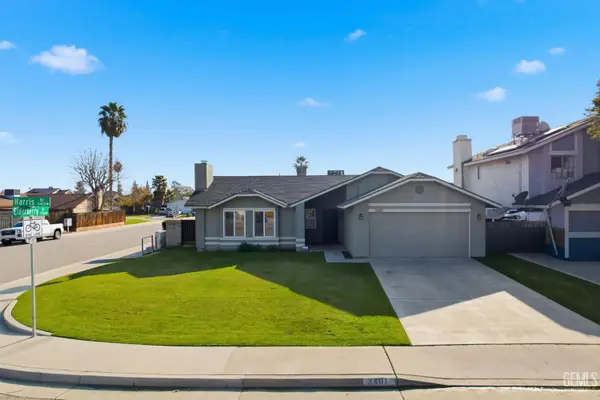 $350,000Active3 beds 2 baths1,490 sq. ft.
$350,000Active3 beds 2 baths1,490 sq. ft.3401 HARRIS ROAD, Bakersfield, CA 93313
MLS# 202513888Listed by: KELLER WILLIAMS REALTY - New
 $242,999Active3 beds 2 baths1,440 sq. ft.
$242,999Active3 beds 2 baths1,440 sq. ft.6204 DENNEN STREET, Bakersfield, CA 93313
MLS# 202513885Listed by: GOLDEN VALLEY REAL ESTATE GROUP - New
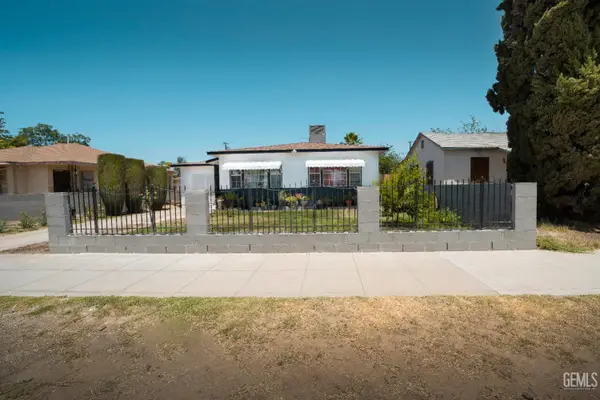 $285,000Active3 beds 1 baths
$285,000Active3 beds 1 baths1222 E 18 TH ST, Bakersfield, CA 93305
MLS# 202513886Listed by: THE DANA REAL ESTATE & INVESTMENTS INC. - New
 $447,900Active4 beds 2 baths2,031 sq. ft.
$447,900Active4 beds 2 baths2,031 sq. ft.6319 BRIOLETTE STREET, Bakersfield, CA 93313
MLS# 202513868Listed by: EXP REALTY - New
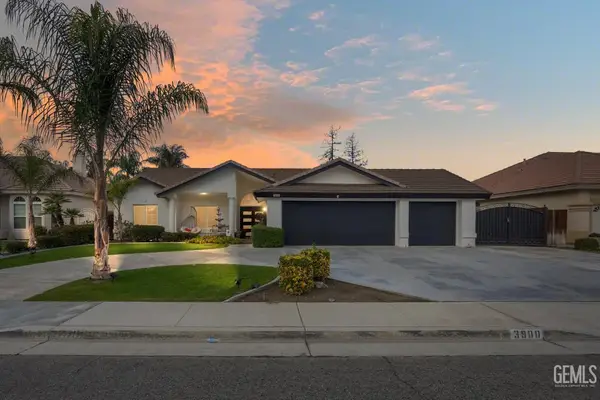 $589,999Active3 beds 2 baths2,166 sq. ft.
$589,999Active3 beds 2 baths2,166 sq. ft.3900 WATERFALL CANYON DRIVE, Bakersfield, CA 93313
MLS# 202513884Listed by: ELITE, REALTORS - New
 $347,500Active3 beds 2 baths1,294 sq. ft.
$347,500Active3 beds 2 baths1,294 sq. ft.7917 QUEST STREET, Bakersfield, CA 93307
MLS# 202513876Listed by: RE/MAX GOLDEN EMPIRE - New
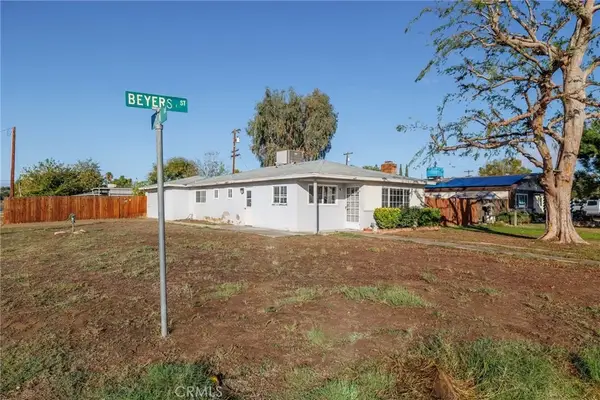 $315,000Active3 beds 2 baths1,132 sq. ft.
$315,000Active3 beds 2 baths1,132 sq. ft.3301 Beyers, Bakersfield, CA 93312
MLS# PI25281873Listed by: WATSON REALTY - New
 $415,000Active3 beds 2 baths
$415,000Active3 beds 2 baths9820 PAR STREET, Bakersfield, CA 93311
MLS# 202513856Listed by: COLDWELL BANKER PREFERRED, REALTORS - New
 $415,000Active3 beds 2 baths
$415,000Active3 beds 2 baths9502 BEAM STREET, Bakersfield, CA 93311
MLS# 202513859Listed by: COLDWELL BANKER PREFERRED, REALTORS
