- BHGRE®
- California
- Bakersfield
- 2112 BRANCH CREEK STREET
2112 BRANCH CREEK STREET, Bakersfield, CA 93312
Local realty services provided by:Better Homes and Gardens Real Estate Property Shoppe
Listed by: laurice mccarty
Office: coldwell banker preferred, realtors
MLS#:202513363
Source:BF
Price summary
- Price:$799,000
- Price per sq. ft.:$229.2
About this home
Stop the search, this is the one! A rare Northwest gem on a massive 18,295 sq ft corner lot. This split-wing 4B/2.5B NW Bakersfield home with 3,486 sq ft commands attention with two full garages on each side of the property, offering space for up to 5 cars, plus RV parking, paid solar, and a private ADU. The separate ADU includes its own kitchenette, bath, and private side entranceideal for multigenerational living, in-laws, guests, or income potential. At the heart of the home, a chef-inspired kitchen features rich custom cabinetry, gorgeous granite counters, and high-end appliances including a built-in KitchenAid ice maker. The family room is an entertainer's dream, while the formal living and dining rooms offer elegant gathering spaces. A grand wet bar with a beverage refrigerator, KitchenAid ice maker, and prep sink makes hosting celebrations or holiday events effortless. This is truly a must-see NW Bakersfield home!
Contact an agent
Home facts
- Year built:1998
- Listing ID #:202513363
- Added:223 day(s) ago
- Updated:February 01, 2026 at 08:12 AM
Rooms and interior
- Bedrooms:4
- Total bathrooms:3
- Full bathrooms:2
- Half bathrooms:1
- Living area:3,486 sq. ft.
Heating and cooling
- Cooling:Central A/C
- Heating:Central
Structure and exterior
- Year built:1998
- Building area:3,486 sq. ft.
- Lot area:0.42 Acres
Schools
- High school:Liberty
- Middle school:Rosedale
- Elementary school:Independence
Finances and disclosures
- Price:$799,000
- Price per sq. ft.:$229.2
New listings near 2112 BRANCH CREEK STREET
- New
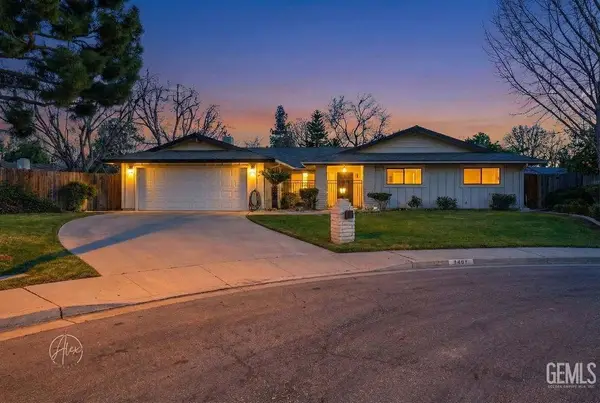 $385,000Active3 beds 2 baths2,114 sq. ft.
$385,000Active3 beds 2 baths2,114 sq. ft.5401 BURNING TREE COURT, Bakersfield, CA 93309
MLS# 202601472Listed by: CENTURY 21 JORDAN-LINK - New
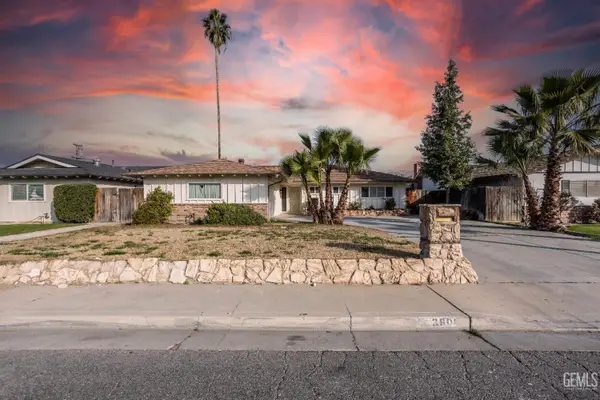 $354,900Active3 beds 2 baths1,544 sq. ft.
$354,900Active3 beds 2 baths1,544 sq. ft.3600 ORA VISTA AVENUE, Bakersfield, CA 93309
MLS# 202601480Listed by: THE MORA PARTNERS INC. - Open Sun, 1 to 4pmNew
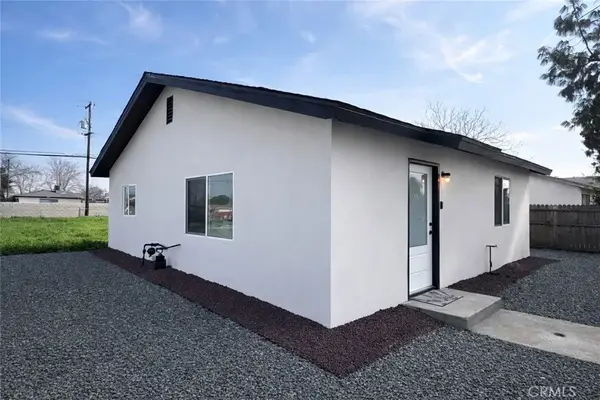 $239,900Active2 beds 1 baths852 sq. ft.
$239,900Active2 beds 1 baths852 sq. ft.145 Kincaid, Bakersfield, CA 93307
MLS# SR26030219Listed by: EH WORLDWIDE REALTY - Open Fri, 10am to 2pmNew
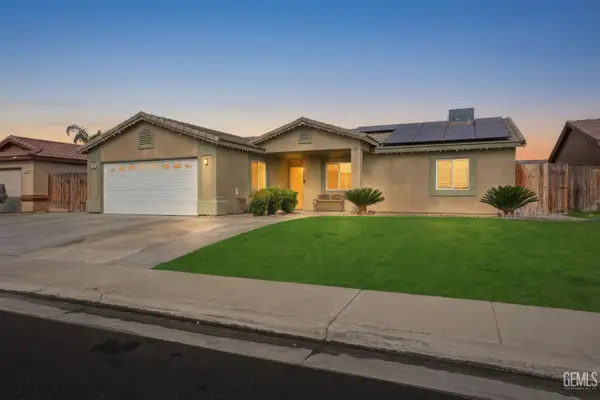 $399,900Active4 beds 2 baths1,577 sq. ft.
$399,900Active4 beds 2 baths1,577 sq. ft.5100 BAJA DRIVE, Bakersfield, CA 93307
MLS# 202601471Listed by: KELLER WILLIAMS REALTY - New
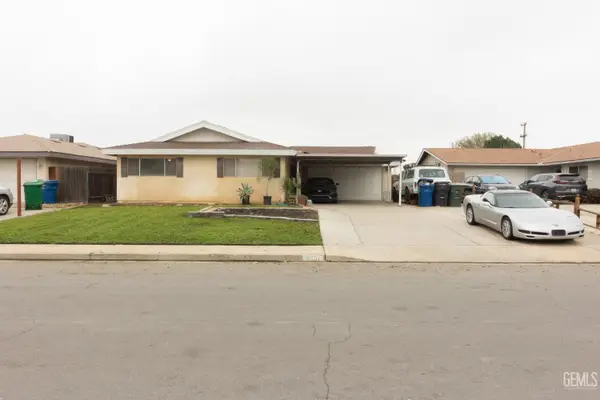 $350,000Active3 beds 2 baths1,341 sq. ft.
$350,000Active3 beds 2 baths1,341 sq. ft.4501 KNOLL DRIVE, Bakersfield, CA 93308
MLS# 202601266Listed by: MIRAMAR INTERNATIONAL CALLOWAY - New
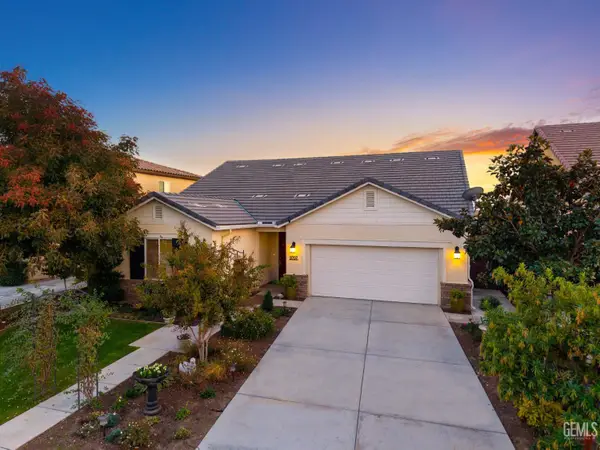 $445,000Active3 beds 2 baths1,973 sq. ft.
$445,000Active3 beds 2 baths1,973 sq. ft.9707 METROPOLITAN WAY, Bakersfield, CA 93311
MLS# 202601468Listed by: ROMEO ECHO REAL ESTATE. INC. - New
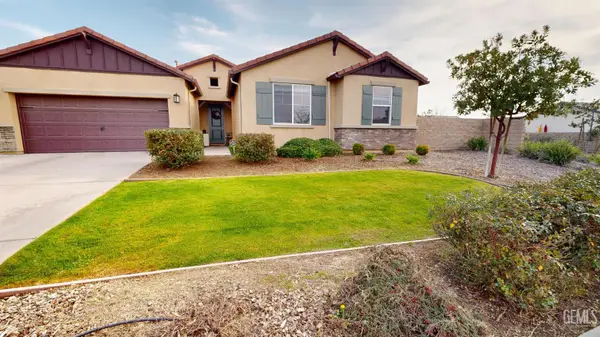 $459,900Active4 beds 2 baths2,112 sq. ft.
$459,900Active4 beds 2 baths2,112 sq. ft.10217 SPANISH MOSS DRIVE, Bakersfield, CA 93306
MLS# 202601462Listed by: MIRAMAR REALTY - New
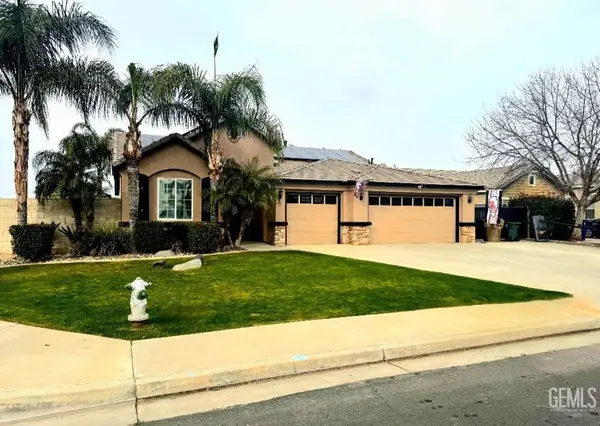 $495,000Active-- beds -- baths
$495,000Active-- beds -- baths11116 CHAPPELLET COURT, Bakersfield, CA 93312
MLS# 202601463Listed by: WATSON REALTY - New
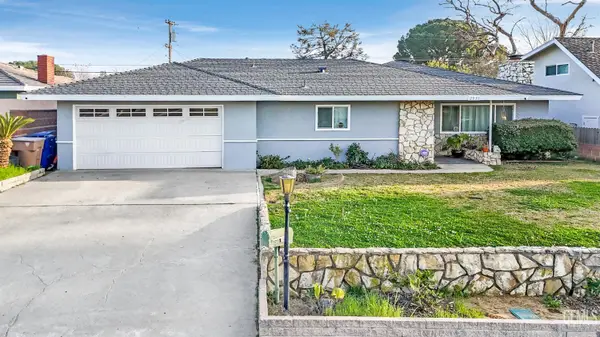 $375,000Active3 beds 2 baths1,781 sq. ft.
$375,000Active3 beds 2 baths1,781 sq. ft.2931 CREST DRIVE, Bakersfield, CA 93306
MLS# 202601091Listed by: BRIAN HICKS REAL ESTATE GROUP - Open Fri, 10am to 12pmNew
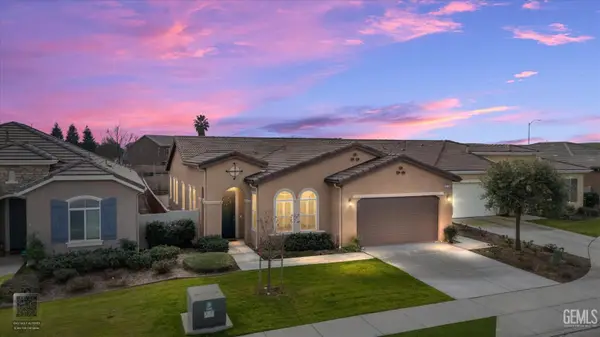 Listed by BHGRE$325,000Active2 beds 2 baths2,049 sq. ft.
Listed by BHGRE$325,000Active2 beds 2 baths2,049 sq. ft.9709 RICHLAND HILLS LANE, Bakersfield, CA 93306
MLS# 202601432Listed by: BETTER HOMES AND GARDENS REAL ESTATE VIRIDIS PROPERTIES

