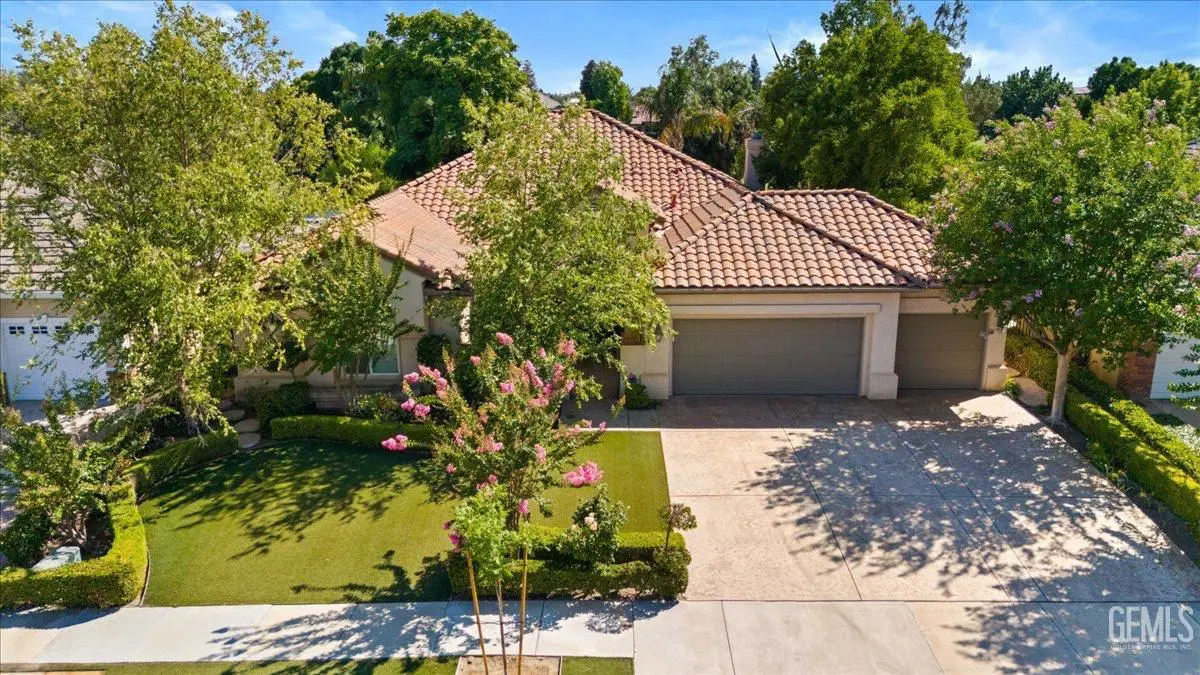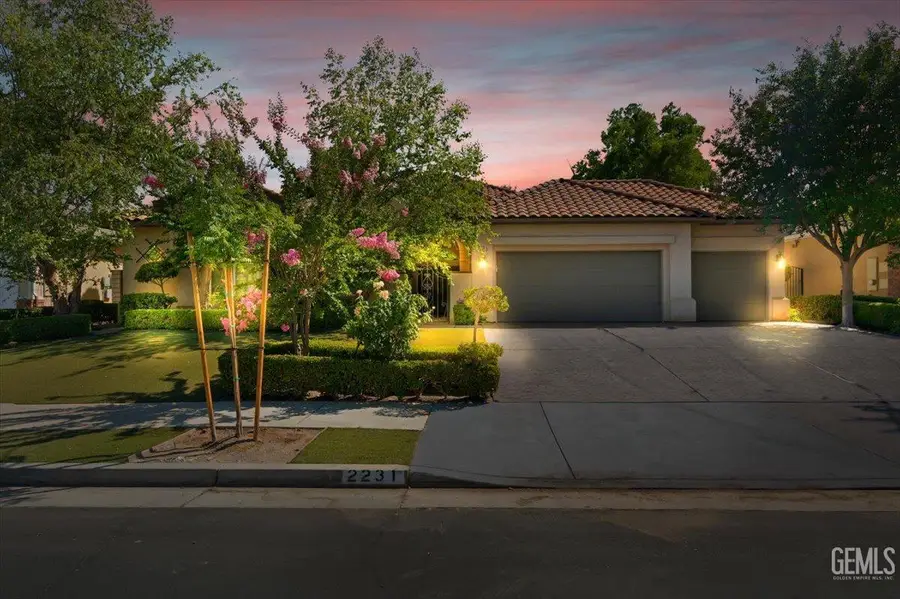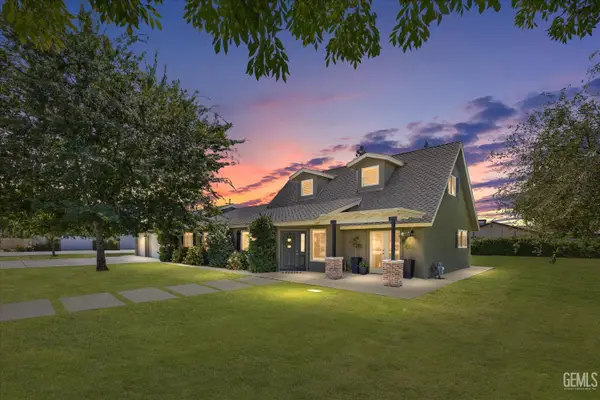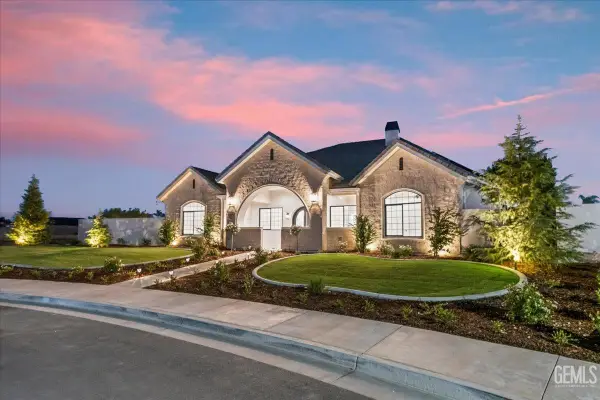2231 CROCUS DRIVE, Bakersfield, CA 93311
Local realty services provided by:Better Homes and Gardens Real Estate Property Shoppe



2231 CROCUS DRIVE,Bakersfield, CA 93311
$649,000
- 3 Beds
- 2 Baths
- 2,743 sq. ft.
- Single family
- Active
Listed by:carlos ortiz
Office:liberty one real estate group, inc.
MLS#:202506982
Source:BF
Price summary
- Price:$649,000
- Price per sq. ft.:$236.6
- Monthly HOA dues:$175
About this home
Welcome to The Greens at Seven Oaks a gated adult community. This stunning single-level highly home offers a specious and thoughtfully designed floor plan, this remarkable home boast over 2,725 square feet of luxurious living space along with 3 bedrooms, 2 bathroom and a 3 car garage. The kitchen offers elegant quartz countertops, modern stainless steel appliances a convenient prep bar and spacious pantry for all your storage needs. The open floor plan seamlessly connects to generous family room, formal dinning room creating inviting space. How about stunning views of the back yard and over looking the lush greens fairways of the top golf courses in Bakersfield at Seven Oaks. This community has numerous, common amenities such as two clubhouses, a pool and spa, a state-of-the-art exercise facility, a library, a putting green, shuffleboard and bocce ball courts.
Contact an agent
Home facts
- Year built:2003
- Listing Id #:202506982
- Added:55 day(s) ago
- Updated:August 17, 2025 at 02:10 PM
Rooms and interior
- Bedrooms:3
- Total bathrooms:2
- Full bathrooms:2
- Living area:2,743 sq. ft.
Heating and cooling
- Cooling:Central A/C
- Heating:Central
Structure and exterior
- Year built:2003
- Building area:2,743 sq. ft.
- Lot area:0.2 Acres
Schools
- High school:Stockdale
- Middle school:Warren, Earl
- Elementary school:Reagan,Ronald
Finances and disclosures
- Price:$649,000
- Price per sq. ft.:$236.6
New listings near 2231 CROCUS DRIVE
- New
 $299,000Active3 beds 2 baths1,486 sq. ft.
$299,000Active3 beds 2 baths1,486 sq. ft.2601 DIAMOND COURT, Bakersfield, CA 93304
MLS# 202509369Listed by: MIRAMAR INTERNATIONAL CALLOWAY - New
 $405,000Active3 beds 2 baths1,568 sq. ft.
$405,000Active3 beds 2 baths1,568 sq. ft.4809 PUEBLO PLACE, Bakersfield, CA 93308
MLS# 202508636Listed by: WATSON REALTY - New
 $1,350,000Active5 beds 3 baths2,158 sq. ft.
$1,350,000Active5 beds 3 baths2,158 sq. ft.2522 GREELEY ROAD, Bakersfield, CA 93314
MLS# 202509039Listed by: MIRAMAR INTERNATIONAL CALLOWAY - New
 $1,722,000Active5 beds 5 baths
$1,722,000Active5 beds 5 baths3128 CAVALCADE WAY, Bakersfield, CA 93314
MLS# 202509343Listed by: BERKSHIRE HATHAWAY HOMESERVICES ASSOCIATED REAL ESTATE - New
 $475,000Active4 beds 2 baths1,829 sq. ft.
$475,000Active4 beds 2 baths1,829 sq. ft.11917 LEIGH RIVER STREET, Bakersfield, CA 93312
MLS# 202509359Listed by: DOBBS REALTY GROUP & ASSOCITES INC - New
 $533,490Active5 beds 3 baths
$533,490Active5 beds 3 baths8115 MARCH VIOLETS AVENUE #94, Bakersfield, CA 93313
MLS# 202509361Listed by: D.R. HORTON - New
 $521,490Active5 beds 4 baths
$521,490Active5 beds 4 baths8109 MARCH VIOLETS AVENUE #95, Bakersfield, CA 93311
MLS# 202509362Listed by: D.R. HORTON - Open Sun, 1 to 4pmNew
 $449,000Active4 beds 3 baths2,194 sq. ft.
$449,000Active4 beds 3 baths2,194 sq. ft.6200 WHALEBACK AVENUE, Bakersfield, CA 93313
MLS# 202509292Listed by: UHLER MORTGAGE SOLUTIONS INC. - Open Sun, 12 to 3pmNew
 $519,900Active3 beds 2 baths2,000 sq. ft.
$519,900Active3 beds 2 baths2,000 sq. ft.9426 OAK HILLS AVENUE, Bakersfield, CA 93312
MLS# 202509310Listed by: KELLER WILLIAMS REALTY - New
 $275,000Active3 beds 2 baths1,357 sq. ft.
$275,000Active3 beds 2 baths1,357 sq. ft.2601 ASHE ROAD #32, Bakersfield, CA 93305
MLS# 202509355Listed by: THE MORA PARTNERS INC.
