2323 E Hills #57, Bakersfield, CA 93306
Local realty services provided by:Better Homes and Gardens Real Estate Lakeview Realty
2323 E Hills #57,Bakersfield, CA 93306
$389,000
- 3 Beds
- 3 Baths
- 2,423 sq. ft.
- Condominium
- Pending
Listed by: jon busby
Office: miramar realty
MLS#:NS25264632
Source:CRMLS
Price summary
- Price:$389,000
- Price per sq. ft.:$160.54
- Monthly HOA dues:$270
About this home
Welcome to this stunning golf course condominium located in the desirable gated community of East Hills Village. This beautiful home offers 3 bedrooms, an office, 2.5 baths, & a 2-car garage. Step inside to a welcoming formal dining area and a bright formal living room filled with natural light, featuring breathtaking golf course views & a wet bar, perfect for entertaining. This lovely kitchen boasts abundant cabinet space, stainless steel appliances, & a breakfast nook. The primary suite includes a private balcony, two walk-in closets, and an ensuite bathroom. The bonus room, currently used as an office, with built-in cabinetry, a private entrance, and easy access to the half bath with a sauna and the attached 2-car garage for everyday convenience. Enjoy the front patio with a pergola and lush greenery, or unwind in the backyard overlooking the golf course the perfect setting to relax and take in the views. This gated community offers a pool, spa, & courts, this home truly has it all.
Contact an agent
Home facts
- Year built:1978
- Listing ID #:NS25264632
- Added:29 day(s) ago
- Updated:December 19, 2025 at 08:31 AM
Rooms and interior
- Bedrooms:3
- Total bathrooms:3
- Full bathrooms:2
- Half bathrooms:1
- Living area:2,423 sq. ft.
Heating and cooling
- Cooling:Central Air
- Heating:Central, Radiant
Structure and exterior
- Year built:1978
- Building area:2,423 sq. ft.
- Lot area:0.12 Acres
Utilities
- Water:Public
- Sewer:Public Sewer
Finances and disclosures
- Price:$389,000
- Price per sq. ft.:$160.54
New listings near 2323 E Hills #57
- New
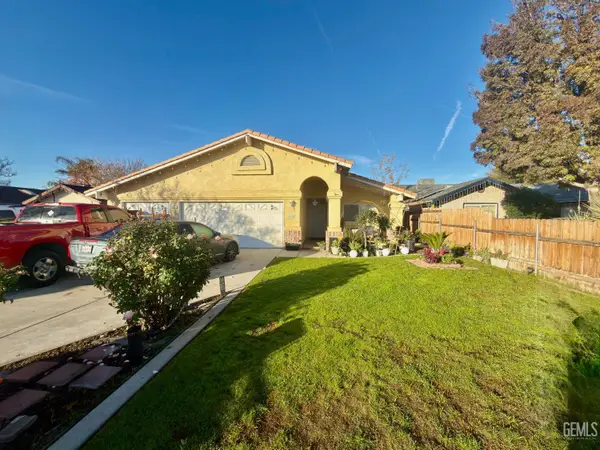 $390,000Active3 beds 3 baths1,457 sq. ft.
$390,000Active3 beds 3 baths1,457 sq. ft.645 DELFINO LANE, Bakersfield, CA 93304
MLS# 202513718Listed by: GOLDEN VALLEY REAL ESTATE GROUP - New
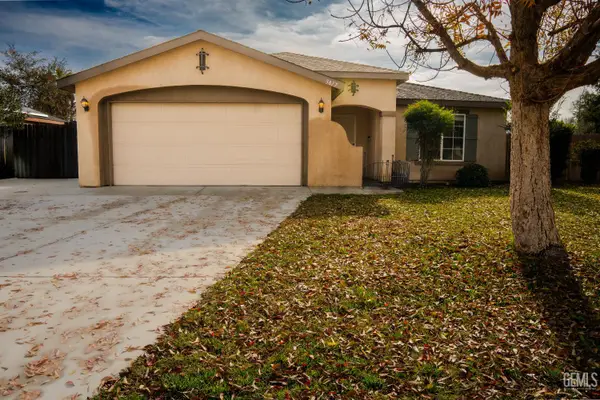 $399,900Active4 beds 2 baths1,776 sq. ft.
$399,900Active4 beds 2 baths1,776 sq. ft.3817 HARRIS ROAD, Bakersfield, CA 93313
MLS# 202513714Listed by: D BEST REALTY, INC. - New
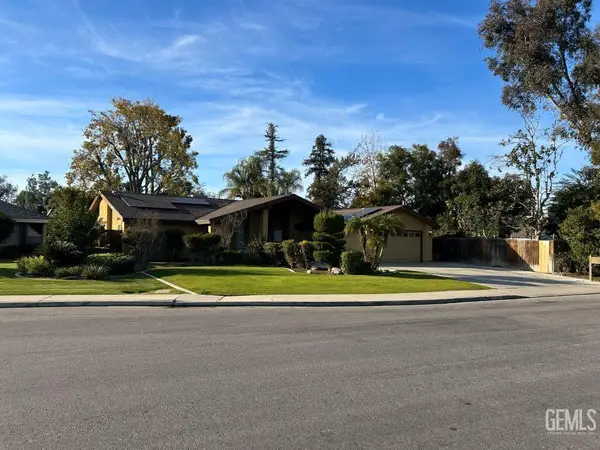 $449,999Active4 beds 2 baths2,089 sq. ft.
$449,999Active4 beds 2 baths2,089 sq. ft.3105 LOVELAND WAY, Bakersfield, CA 93309
MLS# 202513715Listed by: UNITED REAL ESTATE CONSULTANTS - New
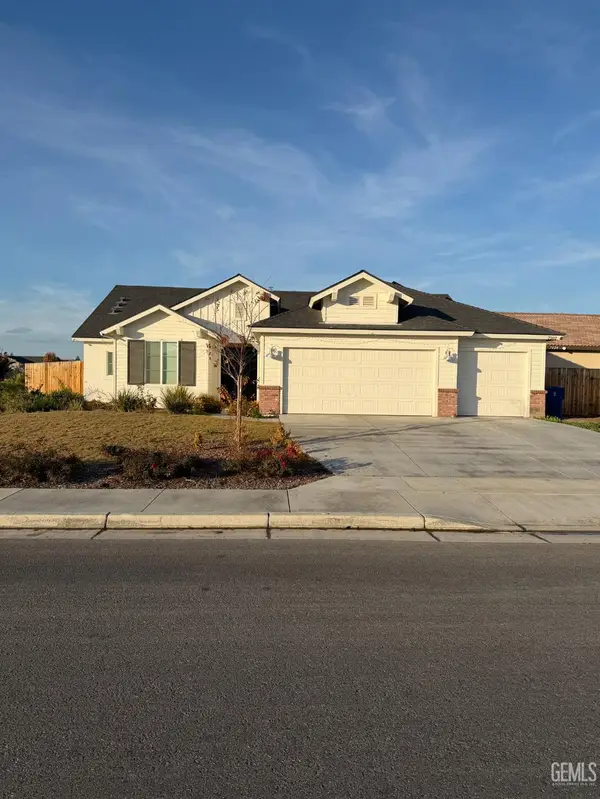 $489,990Active3 beds 3 baths2,194 sq. ft.
$489,990Active3 beds 3 baths2,194 sq. ft.7502 EMERALD GREEN AVENUE, Bakersfield, CA 93313
MLS# 202513716Listed by: MATRIXX REALTY - New
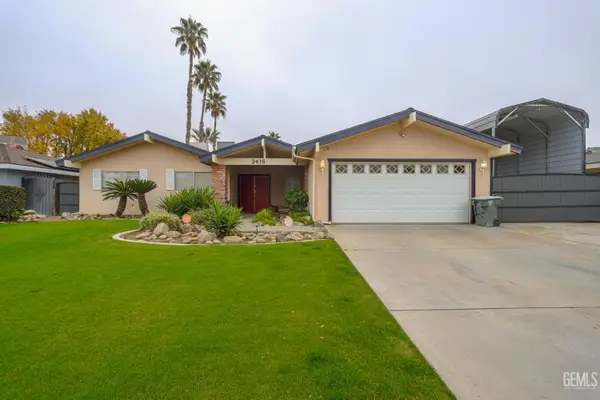 $409,900Active3 beds 2 baths1,827 sq. ft.
$409,900Active3 beds 2 baths1,827 sq. ft.2416 BLADEN STREET, Bakersfield, CA 93309
MLS# 202513713Listed by: AAA REALTY INC - Open Sun, 11am to 2pmNew
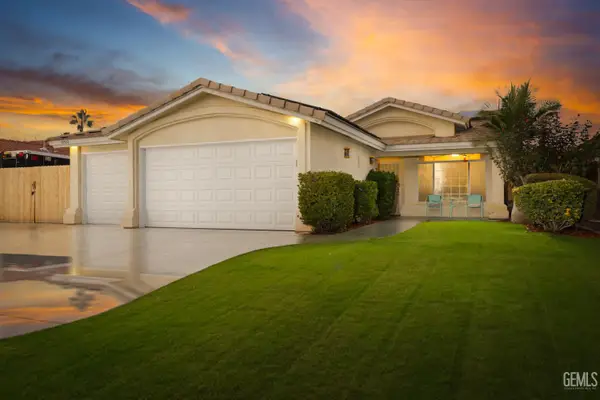 $405,000Active3 beds 2 baths1,403 sq. ft.
$405,000Active3 beds 2 baths1,403 sq. ft.10302 ATAKAPA AVENUE, Bakersfield, CA 93312
MLS# 202513509Listed by: KELLER WILLIAMS REALTY - New
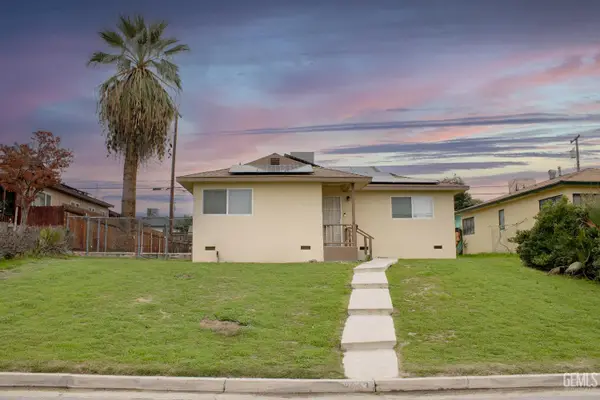 $325,000Active3 beds 2 baths1,208 sq. ft.
$325,000Active3 beds 2 baths1,208 sq. ft.3013 CORNELL STREET, Bakersfield, CA 93305
MLS# 202513659Listed by: TEAM BUSBY REAL ESTATE /MIRAMAR REALTY - New
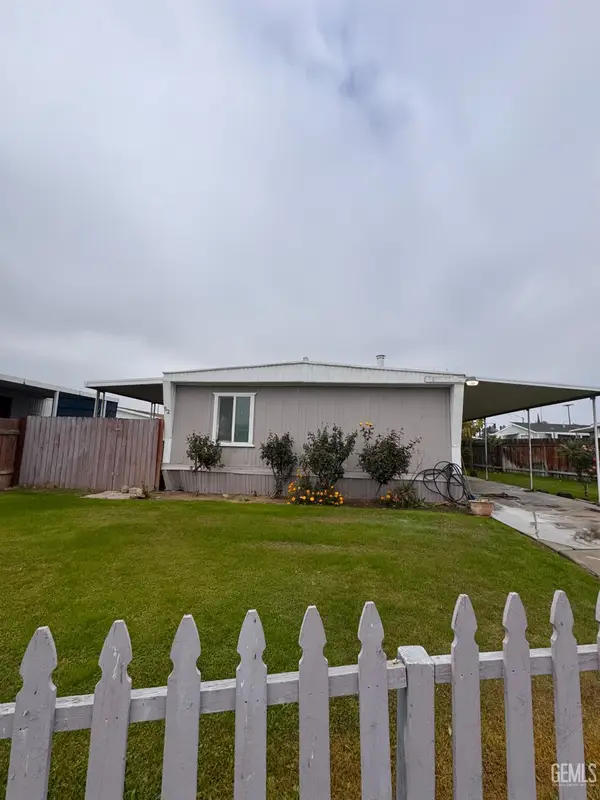 $70,000Active3 beds 2 baths840 sq. ft.
$70,000Active3 beds 2 baths840 sq. ft.6601 EUCALYPTUS DRIVE #52, Bakersfield, CA 93306
MLS# 202513677Listed by: LEGACY REALTY GROUP INC. - Open Sun, 12:30 to 3:30pmNew
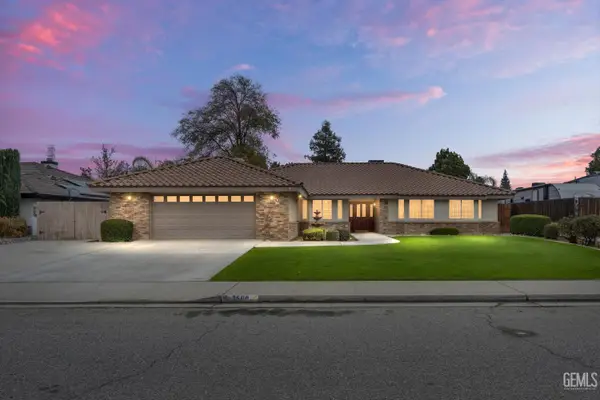 $449,999Active3 beds 2 baths1,847 sq. ft.
$449,999Active3 beds 2 baths1,847 sq. ft.7600 PETRIS AVENUE, Bakersfield, CA 93308
MLS# 202513702Listed by: INFINITY REAL ESTATE SERVICES - New
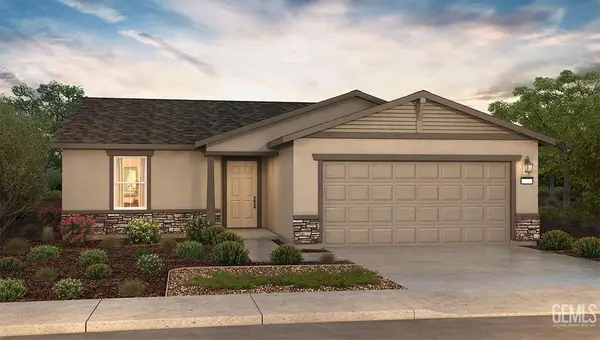 $399,990Active3 beds 2 baths
$399,990Active3 beds 2 baths8616 SCINTILLA AVENUE #2012W, Bakersfield, CA 93311
MLS# 202513704Listed by: D.R. HORTON
