2410 EXTON STREET, Bakersfield, CA 93311
Local realty services provided by:Better Homes and Gardens Real Estate Property Shoppe
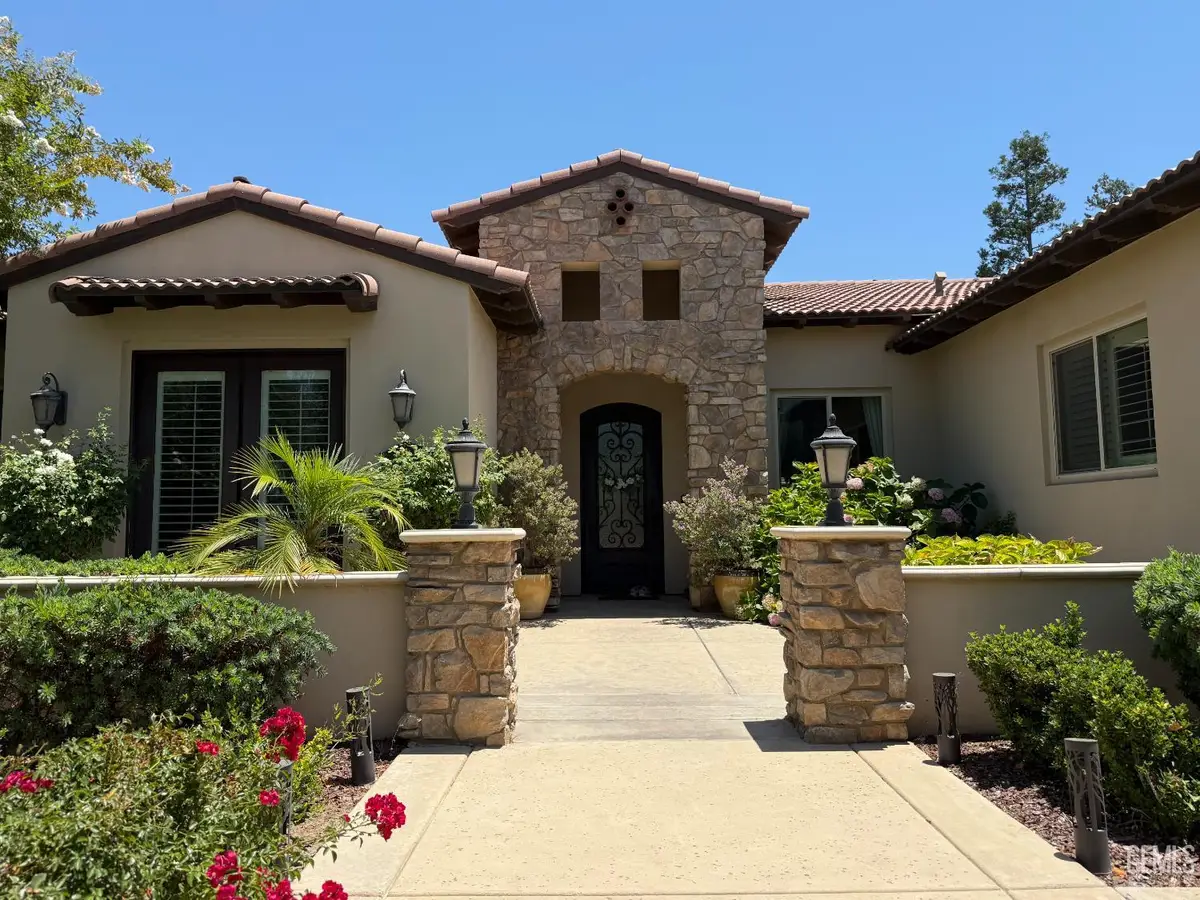
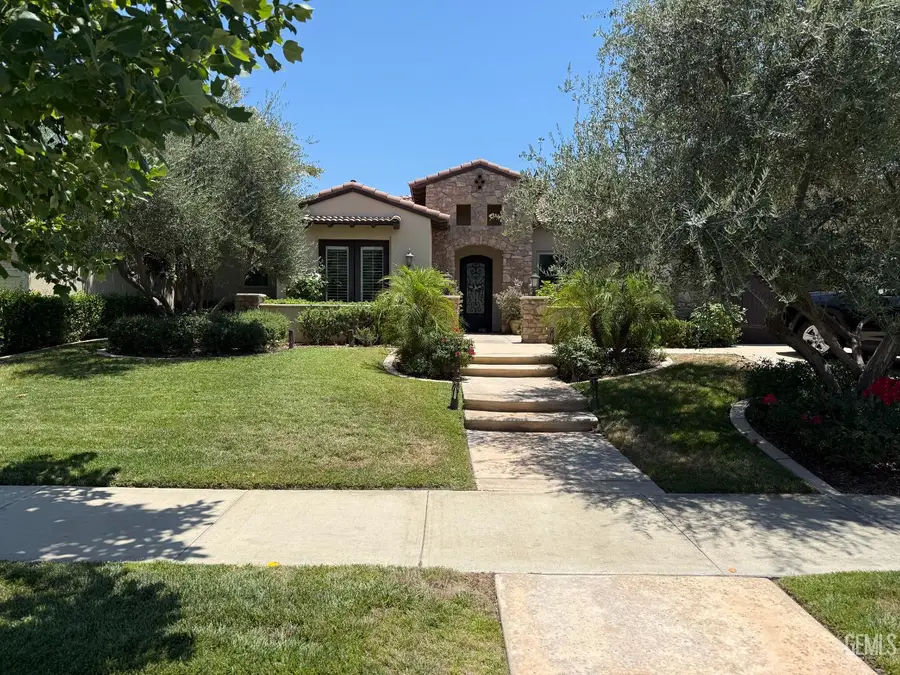

2410 EXTON STREET,Bakersfield, CA 93311
$859,000
- 4 Beds
- 3 Baths
- 3,051 sq. ft.
- Single family
- Active
Listed by:ann choung
Office:miramar international-riverwalk
MLS#:202507536
Source:BF
Price summary
- Price:$859,000
- Price per sq. ft.:$281.55
- Monthly HOA dues:$162
About this home
Dave Packer's previous Model Home in Grand Island. Quality of living space w/all the upgrades found in a Dave Packer Home. Split wing, 4 bed/3 bed + Lg Study, 2 1/2 baths. Multi-function retreat in Mstr. bedroom, travertine counter/flooring in mstr. bath, plush carpet and travertine flooring throughout the home. Jack and Jill secondary bathroom with each separate vanity. Gourmet kitchen w/granite countertop, Stainless steel appliances, double oven, large island with the sink, a Chefs delight. The family room offers extensive crown molding including signature boxed ceiling, fireplace, and central speaker system. Many energy efficient features, including solar, central vacuum. Oversized lot, courtyard in the front with charming waterfall, and swimming pool w/upgraded 3M quartz plaster finish. Truly a custom home offering the elegance and beauty. Come tour this beautiful home today.
Contact an agent
Home facts
- Year built:2013
- Listing Id #:202507536
- Added:40 day(s) ago
- Updated:August 15, 2025 at 02:21 PM
Rooms and interior
- Bedrooms:4
- Total bathrooms:3
- Full bathrooms:3
- Living area:3,051 sq. ft.
Heating and cooling
- Cooling:Central A/C
- Heating:Central
Structure and exterior
- Year built:2013
- Building area:3,051 sq. ft.
- Lot area:0.26 Acres
Schools
- High school:Stockdale
- Middle school:Warren, Earl
- Elementary school:Reagan,Ronald
Finances and disclosures
- Price:$859,000
- Price per sq. ft.:$281.55
New listings near 2410 EXTON STREET
- New
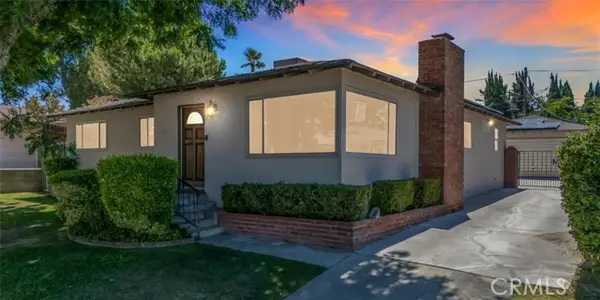 $389,995Active3 beds 2 baths1,899 sq. ft.
$389,995Active3 beds 2 baths1,899 sq. ft.1825 Camino Primavera, Bakersfield, CA 93306
MLS# CRNS25157619Listed by: OPEN DOOR REAL ESTATE - New
 $550,000Active4 beds 3 baths2,158 sq. ft.
$550,000Active4 beds 3 baths2,158 sq. ft.8400 Jean Anne Street, Bakersfield, CA 93314
MLS# CRPI25183522Listed by: KELLER WILLIAMS REALTY BAKERSFIELD - New
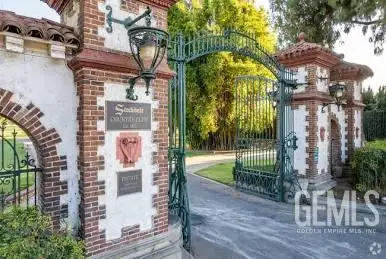 $579,000Active0.41 Acres
$579,000Active0.41 Acres1110 FAIRWAY DRIVE, Bakersfield, CA 93309
MLS# 202509104Listed by: WATSON REALTY - New
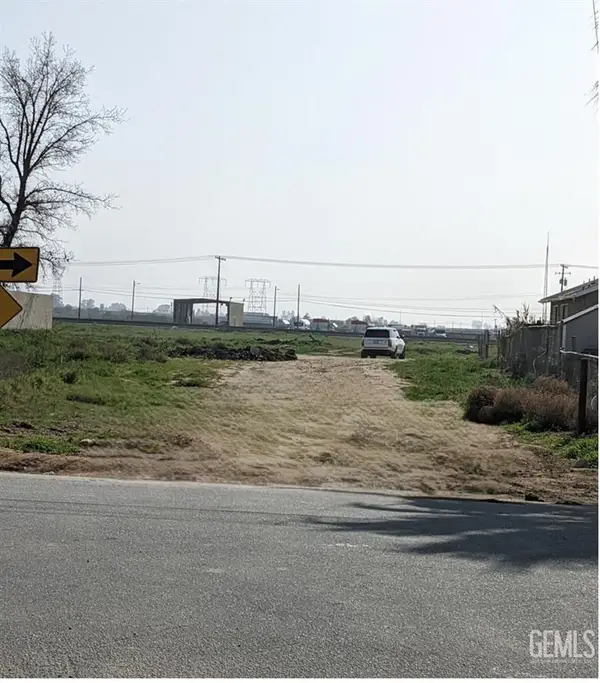 $1,695,000Active8.73 Acres
$1,695,000Active8.73 Acres5901 MILLS DRIVE, Bakersfield, CA 93306
MLS# 202509111Listed by: DOMBROSKI REALTY - New
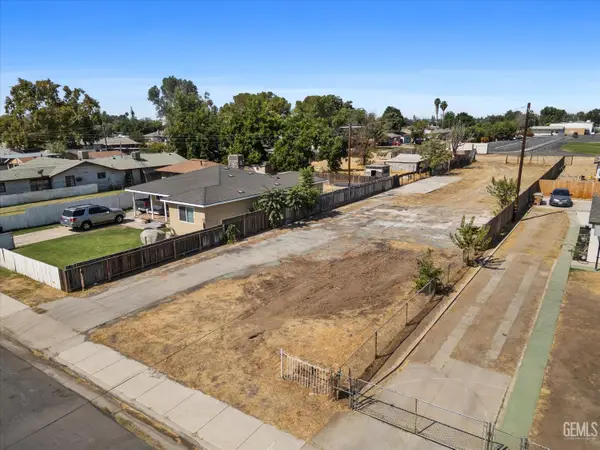 $139,900Active0.33 Acres
$139,900Active0.33 Acres1009 BALDWIN ROAD, Bakersfield, CA 93304
MLS# 202509138Listed by: EMERGE REAL ESTATE - New
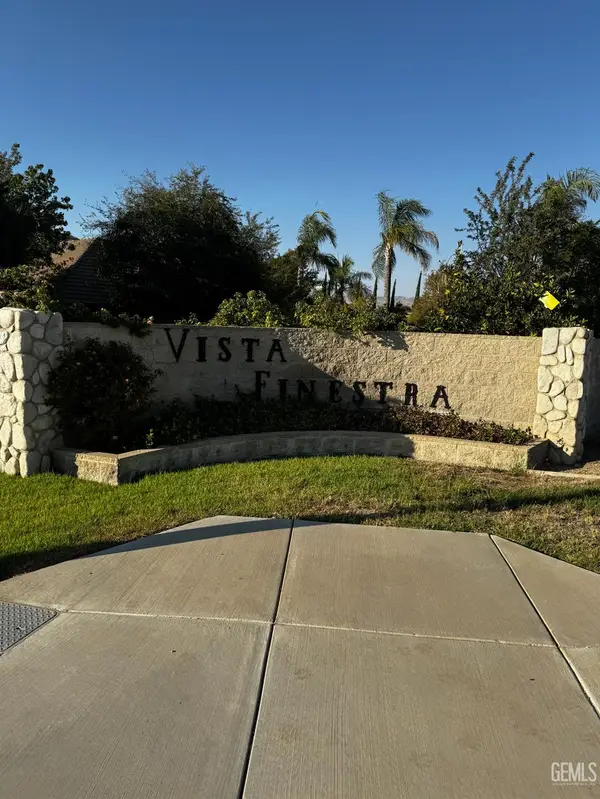 $279,900Active0.55 Acres
$279,900Active0.55 Acres12103 VISTA MONTANA DRIVE, Bakersfield, CA 93306
MLS# 202509197Listed by: ULICES B. MELENDEZ, BROKER - New
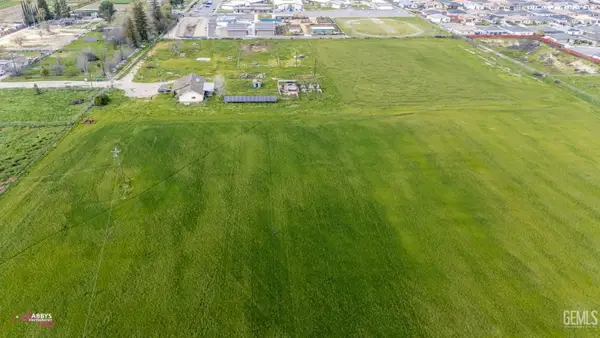 $1,100,000Active10 Acres
$1,100,000Active10 Acres3045 EMERSON WAY, Bakersfield, CA 93313
MLS# 202509276Listed by: COLDWELL BANKER PREFERRED, REALTORS - New
 $269,900Active3 beds 1 baths936 sq. ft.
$269,900Active3 beds 1 baths936 sq. ft.2604 Mirador Drive, Bakersfield, CA 93305
MLS# PF25184293Listed by: EQUITY SMART REAL ESTATE SERVICES - New
 $1,500,000Active147 Acres
$1,500,000Active147 Acres0 Paladino Drive, Bakersfield, CA 93306
MLS# CRIV25184069Listed by: COLDWELL BANKER COMMERCIAL SC - Open Sun, 12 to 3pmNew
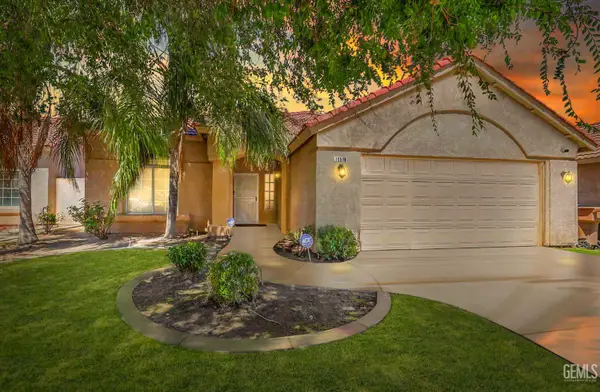 $372,000Active3 beds 2 baths1,494 sq. ft.
$372,000Active3 beds 2 baths1,494 sq. ft.10518 TIVOLI COURT, Bakersfield, CA 93311
MLS# 202509286Listed by: KELLER WILLIAMS REALTY
