2422 BASQUE HILLS DRIVE, Bakersfield, CA 93313
Local realty services provided by:Better Homes and Gardens Real Estate Property Shoppe
Listed by: moises contreras
Office: miramar international calloway
MLS#:202510686
Source:BF
Price summary
- Price:$440,000
- Price per sq. ft.:$239.52
About this home
Don't miss this stunning, beautifully maintained, and turnkey 4 bedroom, 2 bath home in the highly desirable Spring Place community in Southwest Bakersfield, offering unbeatable access to the 99 freeway, shops, and local conveniences. Inside, you'll fall in love with gorgeous new vinyl flooring throughout and a paid solar system(20 Q cell Panels 8.0 Kw) that delivers exceptional energy savings.The backyard is a true entertainer's paradise, featuring low-maintenance, drought-resistant landscaping, lush artificial grass, an expansive custom stamped concrete patio, and a premium Alumawood patio cover perfect for gatherings, BBQs, or relaxing in style.This move-in ready gem won't last! Combining comfort, elegance, and efficiency, it's perfect for first-time homebuyers or anyone seeking a truly turnkey property. Schedule your appointment today before this incredible opportunity is gone!
Contact an agent
Home facts
- Year built:2006
- Listing ID #:202510686
- Added:50 day(s) ago
- Updated:November 12, 2025 at 12:37 AM
Rooms and interior
- Bedrooms:4
- Total bathrooms:2
- Full bathrooms:2
- Living area:1,837 sq. ft.
Heating and cooling
- Cooling:Central A/C
- Heating:Central
Structure and exterior
- Year built:2006
- Building area:1,837 sq. ft.
- Lot area:0.14 Acres
Schools
- High school:Golden Valley
- Middle school:McKee
- Elementary school:Granite Pointe
Finances and disclosures
- Price:$440,000
- Price per sq. ft.:$239.52
New listings near 2422 BASQUE HILLS DRIVE
- New
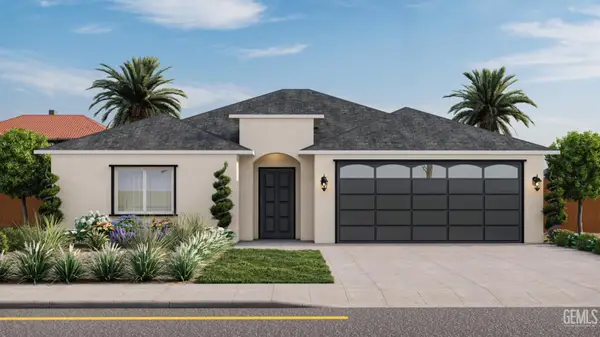 $452,000Active4 beds 2 baths
$452,000Active4 beds 2 baths9112 PROMETHEUS DRIVE, Bakersfield, CA 93306
MLS# 202512582Listed by: WATSON REALTY - New
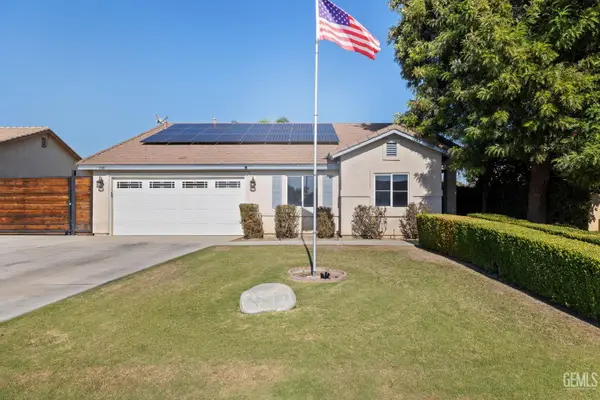 $399,900Active4 beds 2 baths1,805 sq. ft.
$399,900Active4 beds 2 baths1,805 sq. ft.5510 STILLWATER DRIVE, Bakersfield, CA 93313
MLS# 202512584Listed by: COLDWELL BANKER PREFERRED, REALTORS - New
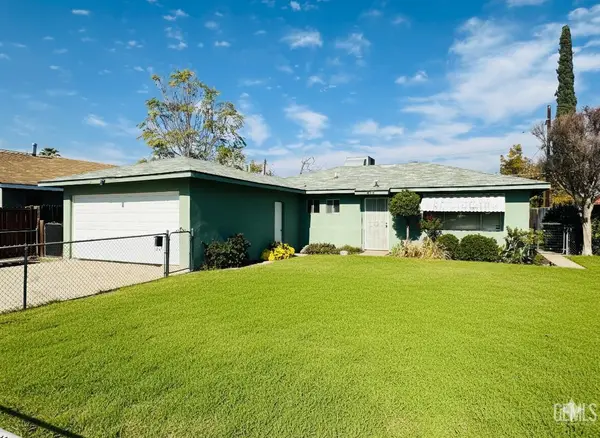 $279,900Active3 beds 2 baths1,279 sq. ft.
$279,900Active3 beds 2 baths1,279 sq. ft.412 WASHINGTON AVENUE, Bakersfield, CA 93308
MLS# 202512586Listed by: CALIFORNIA HOME PROS - New
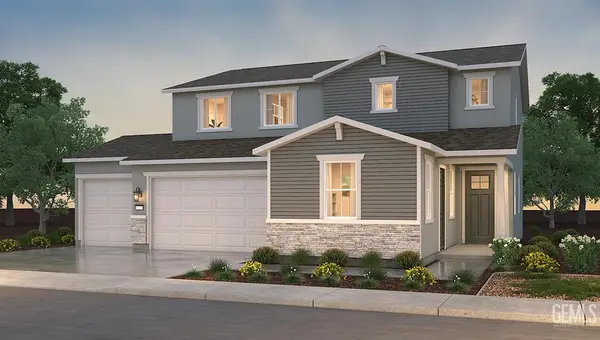 $545,990Active5 beds 4 baths
$545,990Active5 beds 4 baths14010 IVORY CHALICE DRIVE #22 LW, Bakersfield, CA 93311
MLS# 202512587Listed by: D.R. HORTON - New
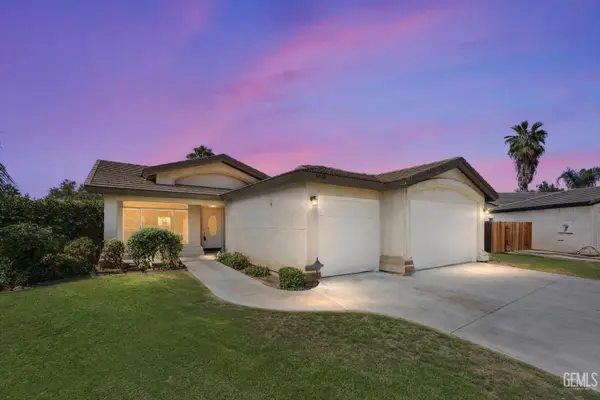 $399,950Active3 beds 2 baths1,395 sq. ft.
$399,950Active3 beds 2 baths1,395 sq. ft.5820 SUMMER CYPRESS DRIVE, Bakersfield, CA 93313
MLS# 202509909Listed by: KELLER WILLIAMS REALTY - New
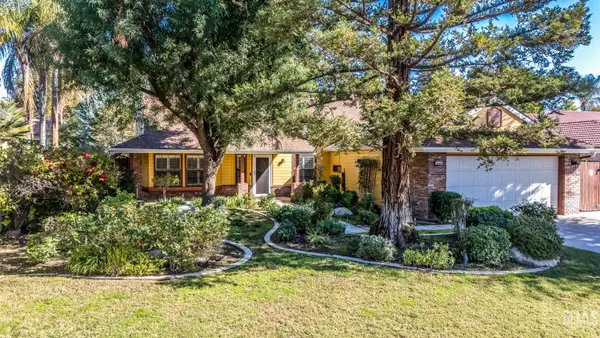 $450,000Active3 beds 2 baths1,828 sq. ft.
$450,000Active3 beds 2 baths1,828 sq. ft.2608 ENGLISH OAK DRIVE, Bakersfield, CA 93311
MLS# 202512575Listed by: EXP REALTY - New
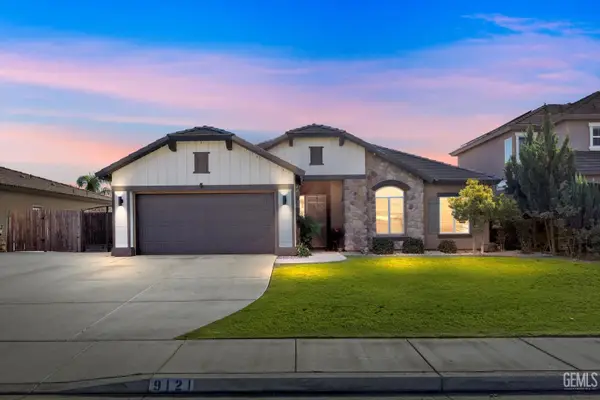 $535,000Active3 beds 3 baths1,984 sq. ft.
$535,000Active3 beds 3 baths1,984 sq. ft.9121 BOLERO AVENUE, Bakersfield, CA 93312
MLS# 202512578Listed by: WATSON REALTY - New
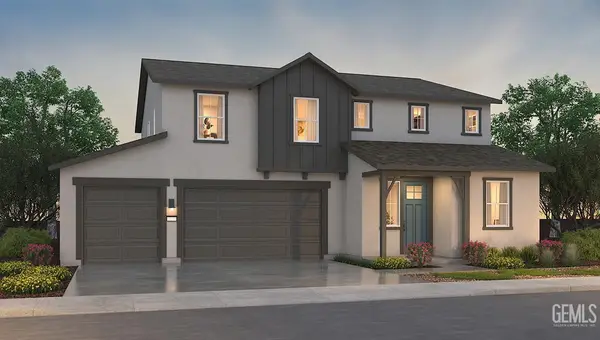 $557,990Active5 beds 3 baths
$557,990Active5 beds 3 baths14004 IVORY CHALICE DRIVE #21 LW, Bakersfield, CA 93311
MLS# 202512579Listed by: D.R. HORTON - New
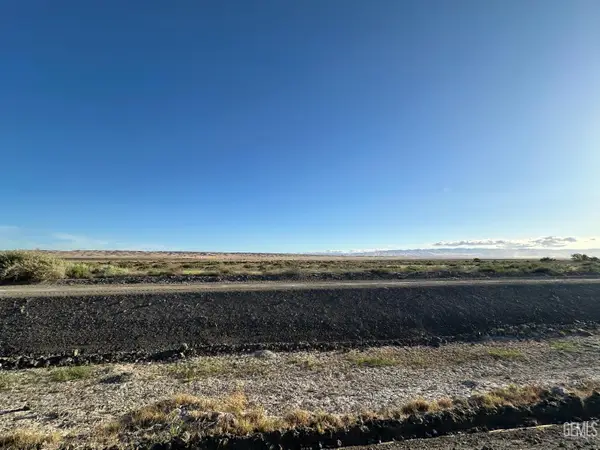 $5,000Active1 Acres
$5,000Active1 Acres0 SEC 35 TWN 29 RNG 23, Bakersfield, CA 93206
MLS# 202512574Listed by: CENTURY 21 JORDAN-LINK - New
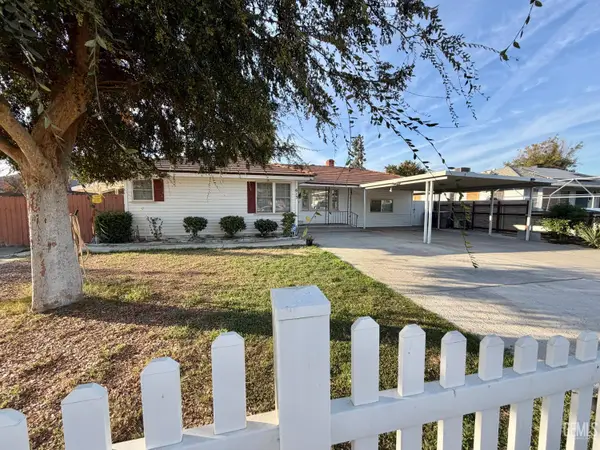 $325,000Active3 beds 2 baths1,124 sq. ft.
$325,000Active3 beds 2 baths1,124 sq. ft.613 EL PRADO DRIVE, Bakersfield, CA 93304
MLS# 202512568Listed by: LIBERTY ONE REAL ESTATE GROUP, INC.
