2600 BROOKSIDE DRIVE #40, Bakersfield, CA 93311
Local realty services provided by:Better Homes and Gardens Real Estate Property Shoppe
Listed by:laurice mccarty
Office:coldwell banker preferred, realtors
MLS#:202511289
Source:BF
Price summary
- Price:$225,000
- Price per sq. ft.:$275.74
- Monthly HOA dues:$230
About this home
Immaculately cared for and move-in ready, this turn-key property in the gated Parkside Townhomes community impresses with its prime location and versatility for both residents and investors. Positioned within the sought-after 93311 zip code, this home is just 5 minutes from California State University, Bakersfield. Recently updated with newer LVP flooring, newer carpet, and fresh interior and exterior paint, this home shows pride of ownership throughout. The 1st floor features a spacious living room with fireplace and vaulted ceilings, powder bath, dining area, well-designed kitchen with ample cabinetry, and convenient indoor laundry. Upstairs, the oversized bedroom includes a walk-in closet and full bath with generous counter space. Outside, enjoy a front patio and private gated back patio with storage closet, plus covered parking. Offering a sparkling community pool, low HOA, and Southwest Bakersfield location, this property checks all the boxes for homeowners and investors alike.
Contact an agent
Home facts
- Year built:1987
- Listing ID #:202511289
- Added:1 day(s) ago
- Updated:October 10, 2025 at 05:42 PM
Rooms and interior
- Bedrooms:1
- Total bathrooms:2
- Full bathrooms:2
- Living area:816 sq. ft.
Heating and cooling
- Cooling:Central A/C
- Heating:Central
Structure and exterior
- Year built:1987
- Building area:816 sq. ft.
- Lot area:0.02 Acres
Schools
- High school:Stockdale
- Middle school:Tevis
- Elementary school:McAuliffe, C.
Finances and disclosures
- Price:$225,000
- Price per sq. ft.:$275.74
New listings near 2600 BROOKSIDE DRIVE #40
- New
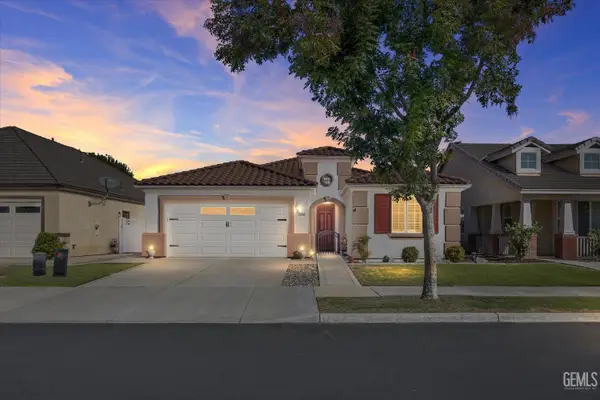 $445,000Active2 beds 2 baths1,772 sq. ft.
$445,000Active2 beds 2 baths1,772 sq. ft.12100 WINGER ST, Bakersfield, CA 93312
MLS# 202511510Listed by: WAYSIDE, REALTORS- MIRAMAR INTERNATIONAL RIVERWALK - Open Sat, 12 to 3pmNew
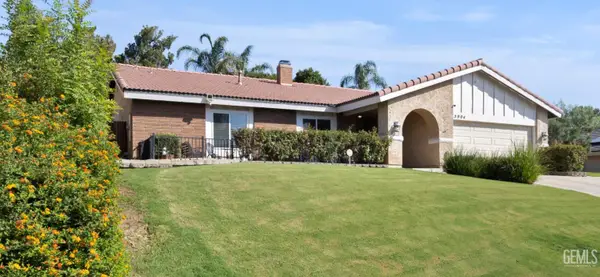 $429,900Active3 beds 2 baths2,274 sq. ft.
$429,900Active3 beds 2 baths2,274 sq. ft.5904 MEDIO LUNA AVENUE, Bakersfield, CA 93306
MLS# 202511508Listed by: INFINITY REAL ESTATE SERVICES - New
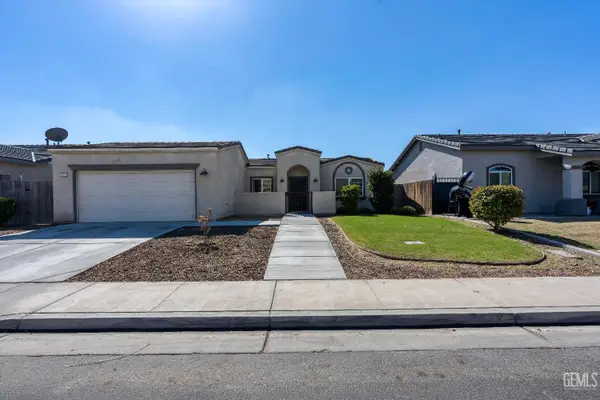 $370,000Active3 beds 2 baths1,315 sq. ft.
$370,000Active3 beds 2 baths1,315 sq. ft.5223 CANAVERAL DRIVE, Bakersfield, CA 93307
MLS# 202511534Listed by: THE ZORIAN GROUP REAL ESTATE, MY REALTY COMPANY ,INC - New
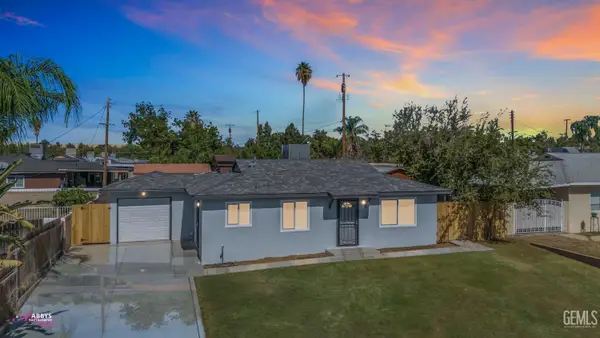 $289,900Active3 beds 1 baths936 sq. ft.
$289,900Active3 beds 1 baths936 sq. ft.1704 BOWER STREET, Bakersfield, CA 93305
MLS# 202511544Listed by: EXP REALTY - New
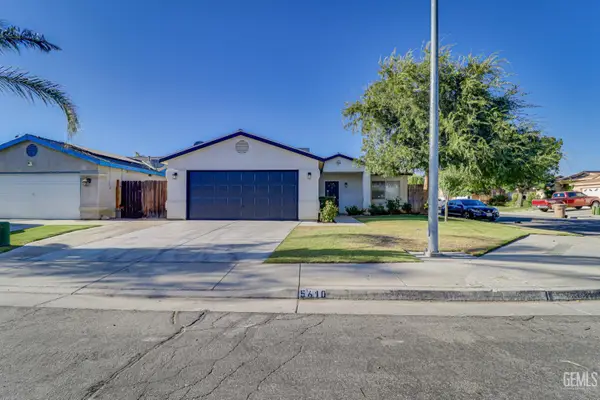 $289,900Active2 beds 1 baths1,057 sq. ft.
$289,900Active2 beds 1 baths1,057 sq. ft.5610 PLUTE PASS, Bakersfield, CA 93307
MLS# 202511541Listed by: LPT REALTY. INC. - New
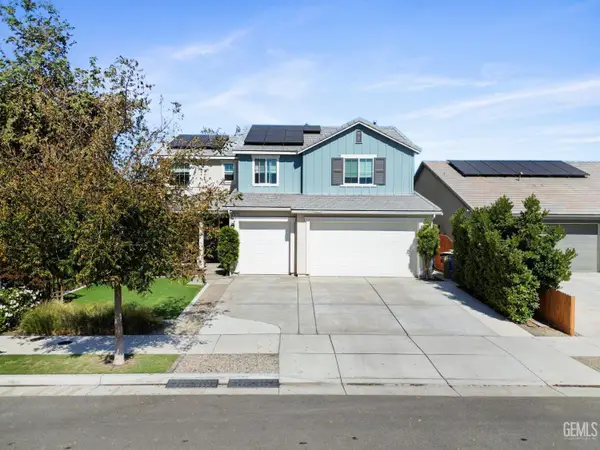 $575,000Active4 beds 3 baths2,494 sq. ft.
$575,000Active4 beds 3 baths2,494 sq. ft.15414 DONOSTIA ST, Bakersfield, CA 93314
MLS# 202511543Listed by: NEXT LEVEL REALTY MIRAMAR INTERNATIONAL - New
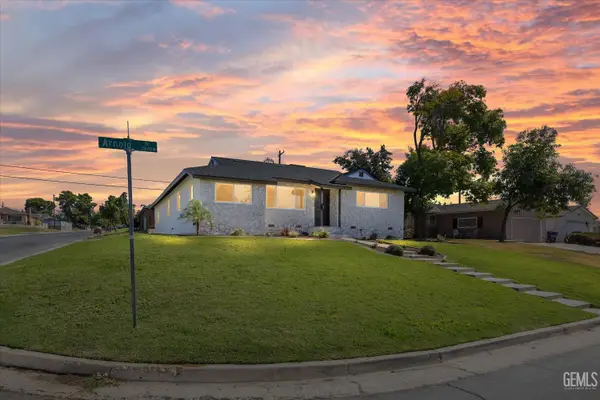 $370,000Active4 beds 2 baths1,537 sq. ft.
$370,000Active4 beds 2 baths1,537 sq. ft.2825 ARNOLD, Bakersfield, CA 93305
MLS# 202511415Listed by: PREMIER HOME ADVISORS INC. - New
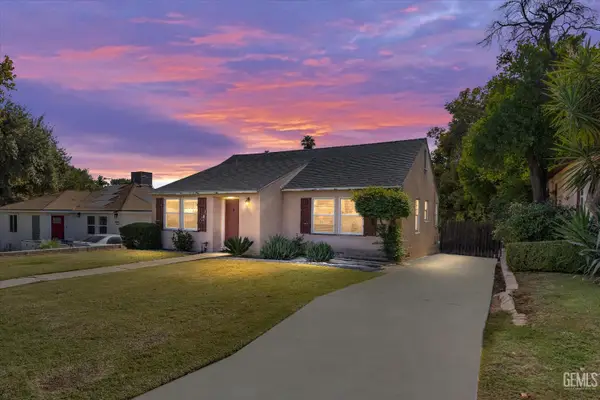 $270,000Active3 beds 1 baths1,167 sq. ft.
$270,000Active3 beds 1 baths1,167 sq. ft.2871 N INYO STREET, Bakersfield, CA 93305
MLS# 202511513Listed by: MIRAMAR INTERNATIONAL CALLOWAY - New
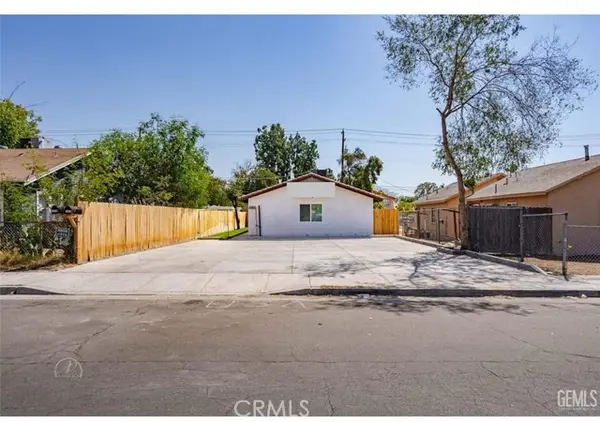 $449,000Active3 beds -- baths2,040 sq. ft.
$449,000Active3 beds -- baths2,040 sq. ft.727 Knotts, Bakersfield, CA 93305
MLS# CRMD25236019Listed by: CENTRAL VALLEY PROPERTY ADVISORS
