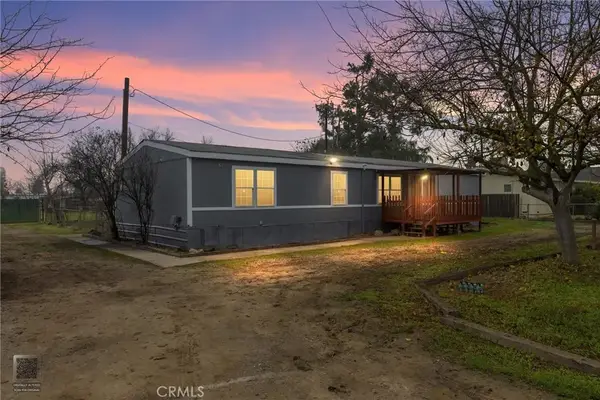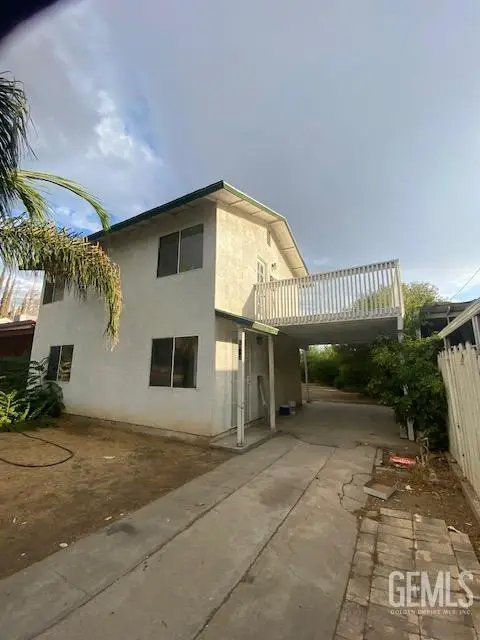3010 Panorama, Bakersfield, CA 93306
Local realty services provided by:Better Homes and Gardens Real Estate Royal & Associates
3010 Panorama,Bakersfield, CA 93306
$525,000
- 2 Beds
- 2 Baths
- 2,261 sq. ft.
- Single family
- Pending
Listed by: cecilia clark
Office: emerge real estate
MLS#:CROC25261048
Source:CA_BRIDGEMLS
Price summary
- Price:$525,000
- Price per sq. ft.:$232.2
About this home
Stunning Residence with Modern Amenities and 70's Charm! This beautifully appointed home is a true gem in NE Bakersfield's sought-after Panorama Bluff Estates, offering breathtaking mountain and valley views from your backyard. Features include Italian tile flooring, vaulted ceilings, a cozy fireplace, 180 degree oversized windows and a formal dining room. The primary suite boasts a walk-in closet and spacious bath, complemented by a bonus room that can easily serve as a third bedroom. Step outside to a beautifully landscaped backyard with a sparkling saltwater pool, Sierra mountain range, Kern River views and an inviting patio perfect for entertaining or relaxing. Additional highlights include 24 owned solar panels, a 50-year roof, newer interior and exterior paint, dual-pane windows, central HVAC, and a 2-car garage. Walking distance to Bakersfield College, this home combines energy-efficient living with refined comfort in a highly sought-after community. Schedule your tour today!
Contact an agent
Home facts
- Year built:1971
- Listing ID #:CROC25261048
- Added:67 day(s) ago
- Updated:January 23, 2026 at 09:01 AM
Rooms and interior
- Bedrooms:2
- Total bathrooms:2
- Full bathrooms:2
- Living area:2,261 sq. ft.
Heating and cooling
- Cooling:Central Air
- Heating:Central, Solar
Structure and exterior
- Year built:1971
- Building area:2,261 sq. ft.
- Lot area:0.36 Acres
Finances and disclosures
- Price:$525,000
- Price per sq. ft.:$232.2
New listings near 3010 Panorama
- Open Fri, 4pm to 6amNew
 $580,000Active4 beds 2 baths2,145 sq. ft.
$580,000Active4 beds 2 baths2,145 sq. ft.10727 Iron Creek Avenue, Bakersfield, CA 93312
MLS# NS26013224Listed by: BRIAN HICKS REAL ESTATE GROUP - New
 $458,000Active3 beds 2 baths1,680 sq. ft.
$458,000Active3 beds 2 baths1,680 sq. ft.22808 Acari, Bakersfield, CA 93314
MLS# NS26015722Listed by: OPEN DOOR REAL ESTATE - New
 $275,000Active2 beds 1 baths833 sq. ft.
$275,000Active2 beds 1 baths833 sq. ft.1130 JEFFREY ST, Bakersfield, CA 93305
MLS# 202600835Listed by: EMERGE REAL ESTATE - New
 $490,000Active4 beds 3 baths2,158 sq. ft.
$490,000Active4 beds 3 baths2,158 sq. ft.8602 LITTLETON STREET, Bakersfield, CA 93314
MLS# 202600854Listed by: REAL BROKER - New
 $350,000Active3 beds 2 baths1,316 sq. ft.
$350,000Active3 beds 2 baths1,316 sq. ft.2807 WENATCHEE AVENUE, Bakersfield, CA 93306
MLS# 202600848Listed by: KELLER WILLIAMS REALTY - New
 $375,000Active-- beds -- baths1,428 sq. ft.
$375,000Active-- beds -- baths1,428 sq. ft.2717 MONTEREY STREET, Bakersfield, CA 93306
MLS# 202600853Listed by: BAHENA REAL ESTATE GROUP - New
 $190,000Active1 beds 1 baths576 sq. ft.
$190,000Active1 beds 1 baths576 sq. ft.125 L STREET, Bakersfield, CA 93304
MLS# 202600838Listed by: UHLER MORTGAGE SOLUTIONS INC. - New
 $457,900Active3 beds 2 baths
$457,900Active3 beds 2 baths5127 BEAVERHEAD AVENUE, Bakersfield, CA 93306
MLS# 202600844Listed by: LGI REALTY - CALIFORNIA, INC. - New
 $470,900Active3 beds 2 baths
$470,900Active3 beds 2 baths5121 IVORY GULL STREET, Bakersfield, CA 93306
MLS# 202600845Listed by: LGI REALTY - CALIFORNIA, INC. - New
 $249,000Active3 beds 2 baths1,209 sq. ft.
$249,000Active3 beds 2 baths1,209 sq. ft.4416 MESA DRIVE, Bakersfield, CA 93306
MLS# 202600846Listed by: AAA REALTY INC
