3405 Shiloh Ranch, Bakersfield, CA 93306
Local realty services provided by:Better Homes and Gardens Real Estate Lakeview Realty
3405 Shiloh Ranch,Bakersfield, CA 93306
$375,000
- 3 Beds
- 3 Baths
- 2,639 sq. ft.
- Single family
- Pending
Listed by: jon busby
Office: miramar realty
MLS#:NS25264584
Source:CRMLS
Price summary
- Price:$375,000
- Price per sq. ft.:$142.1
About this home
Don't miss this amazing opportunity! This spacious two-story home features 4 bedrooms, 2.5 baths, and a 2-car garage. Inside, you'll find a formal living room with a cozy fireplace, an additional living area perfect for a game room or formal dining space, and a generous kitchen with abundant cabinet storage, a breakfast nook, and a convenient laundry room. All bedrooms are located upstairs, including a large primary suite with a full bath, walk-in closet, and laundry chute. While the home offers great space and potential, it does need a little TLC. The paint is dated, the carpet has been removed, and it's ready for your personal touch and updates. The backyard is ideal for entertaining, featuring a large covered patio and a sparkling pool with rock waterfall and security fence.
Contact an agent
Home facts
- Year built:1982
- Listing ID #:NS25264584
- Added:29 day(s) ago
- Updated:December 19, 2025 at 08:31 AM
Rooms and interior
- Bedrooms:3
- Total bathrooms:3
- Full bathrooms:2
- Half bathrooms:1
- Living area:2,639 sq. ft.
Heating and cooling
- Cooling:Central Air
- Heating:Central
Structure and exterior
- Year built:1982
- Building area:2,639 sq. ft.
- Lot area:0.17 Acres
Utilities
- Water:Public
- Sewer:Public Sewer
Finances and disclosures
- Price:$375,000
- Price per sq. ft.:$142.1
New listings near 3405 Shiloh Ranch
- New
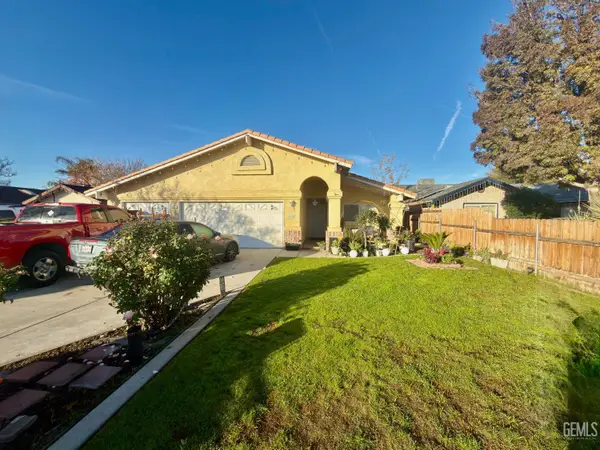 $390,000Active3 beds 3 baths1,457 sq. ft.
$390,000Active3 beds 3 baths1,457 sq. ft.645 DELFINO LANE, Bakersfield, CA 93304
MLS# 202513718Listed by: GOLDEN VALLEY REAL ESTATE GROUP - New
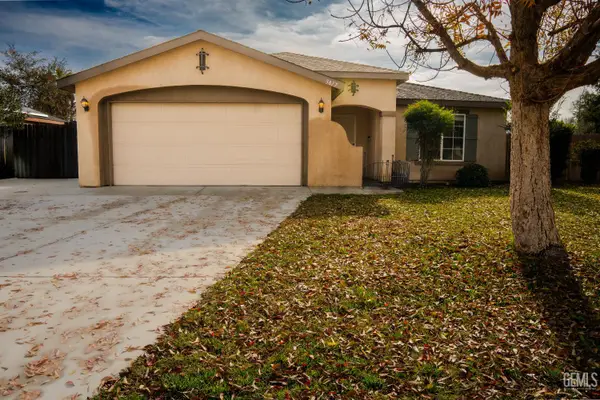 $399,900Active4 beds 2 baths1,776 sq. ft.
$399,900Active4 beds 2 baths1,776 sq. ft.3817 HARRIS ROAD, Bakersfield, CA 93313
MLS# 202513714Listed by: D BEST REALTY, INC. - New
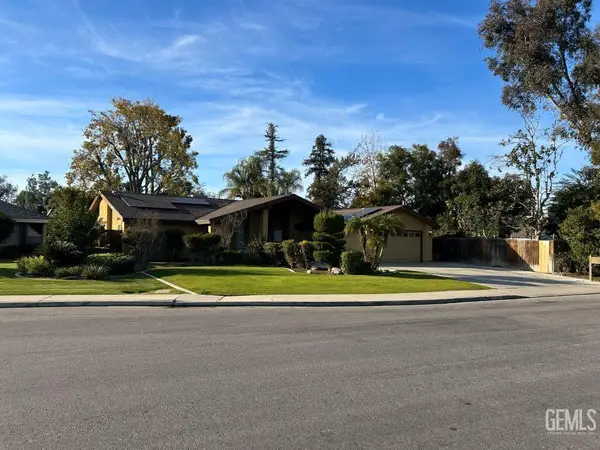 $449,999Active4 beds 2 baths2,089 sq. ft.
$449,999Active4 beds 2 baths2,089 sq. ft.3105 LOVELAND WAY, Bakersfield, CA 93309
MLS# 202513715Listed by: UNITED REAL ESTATE CONSULTANTS - New
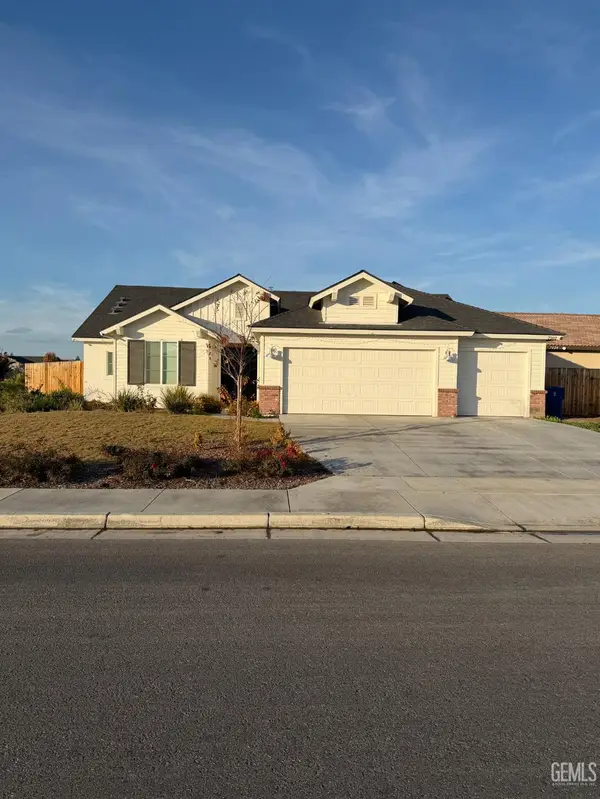 $489,990Active3 beds 3 baths2,194 sq. ft.
$489,990Active3 beds 3 baths2,194 sq. ft.7502 EMERALD GREEN AVENUE, Bakersfield, CA 93313
MLS# 202513716Listed by: MATRIXX REALTY - New
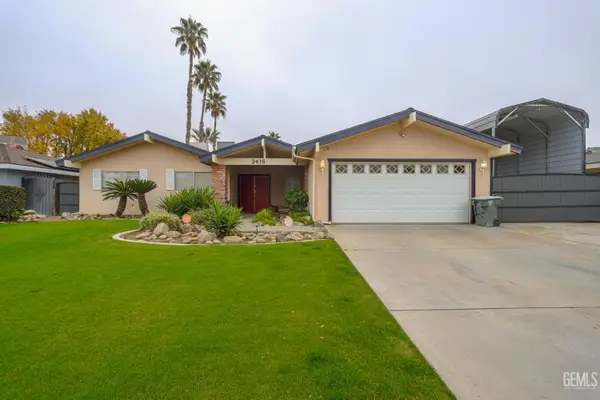 $409,900Active3 beds 2 baths1,827 sq. ft.
$409,900Active3 beds 2 baths1,827 sq. ft.2416 BLADEN STREET, Bakersfield, CA 93309
MLS# 202513713Listed by: AAA REALTY INC - Open Sun, 11am to 2pmNew
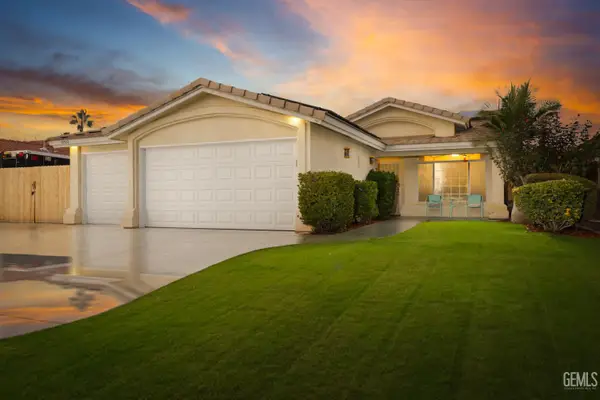 $405,000Active3 beds 2 baths1,403 sq. ft.
$405,000Active3 beds 2 baths1,403 sq. ft.10302 ATAKAPA AVENUE, Bakersfield, CA 93312
MLS# 202513509Listed by: KELLER WILLIAMS REALTY - New
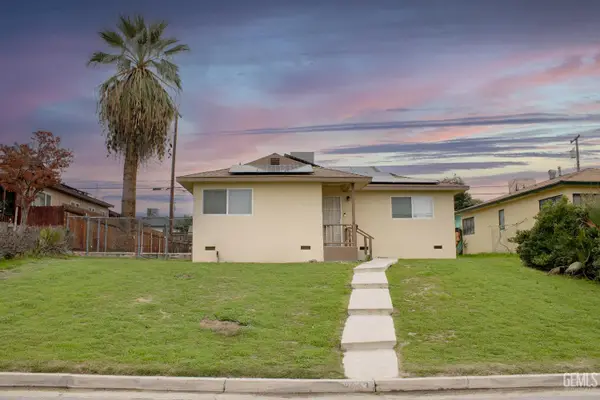 $325,000Active3 beds 2 baths1,208 sq. ft.
$325,000Active3 beds 2 baths1,208 sq. ft.3013 CORNELL STREET, Bakersfield, CA 93305
MLS# 202513659Listed by: TEAM BUSBY REAL ESTATE /MIRAMAR REALTY - New
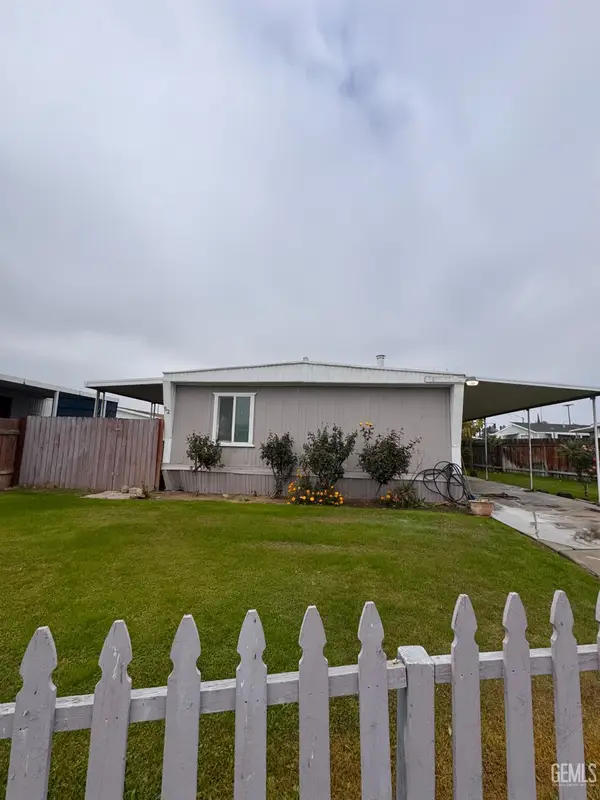 $70,000Active3 beds 2 baths840 sq. ft.
$70,000Active3 beds 2 baths840 sq. ft.6601 EUCALYPTUS DRIVE #52, Bakersfield, CA 93306
MLS# 202513677Listed by: LEGACY REALTY GROUP INC. - Open Sun, 12:30 to 3:30pmNew
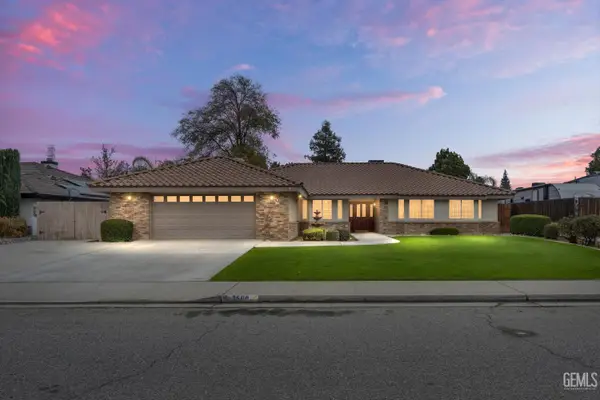 $449,999Active3 beds 2 baths1,847 sq. ft.
$449,999Active3 beds 2 baths1,847 sq. ft.7600 PETRIS AVENUE, Bakersfield, CA 93308
MLS# 202513702Listed by: INFINITY REAL ESTATE SERVICES - New
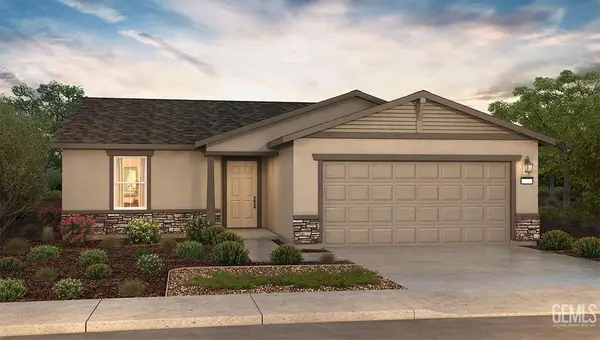 $399,990Active3 beds 2 baths
$399,990Active3 beds 2 baths8616 SCINTILLA AVENUE #2012W, Bakersfield, CA 93311
MLS# 202513704Listed by: D.R. HORTON
