3615 BOTANICAL DRIVE, Bakersfield, CA 93311
Local realty services provided by:Better Homes and Gardens Real Estate Property Shoppe
Listed by: joanie haenelt
Office: berkshire hathaway homeservices associated real estate
MLS#:202511295
Source:BF
Price summary
- Price:$875,000
- Price per sq. ft.:$302.77
- Monthly HOA dues:$249
About this home
Welcome to this stunning home in the upscale gated Belcourt Seven Oaks community. PAID SOLAR. Featuring 4 bdrms, office, 3.5 baths, this luxury split-wing home offers upscale design, style & comfort. Spacious open floorplan has an oversized great room, wood-look tile floors throughout and lots of natural light. The modern gourmet kitchen is a dream for foodies, featuring sleek granite countertops, modern features, massive center island with seating, adjacent butler pantry & XL pantry. Enjoy meals in the inviting breakfast area or host gatherings in formal dining space. Spacious primary suite w/ spa-style bath, dual vanities, soaking tub, walk-in shower & lg closet. Each bdrm has a private bath. Outdoor living is easy with the oversized backyard and extended covered patio. Located on a quiet cul-de-sac in a community that offers resort-style pool, spa, fitness center, clubhouse, park-like centers that make everyday living feel like a retreat. Near shops, restaurants and schools.
Contact an agent
Home facts
- Year built:2019
- Listing ID #:202511295
- Added:97 day(s) ago
- Updated:January 09, 2026 at 03:11 PM
Rooms and interior
- Bedrooms:4
- Total bathrooms:4
- Full bathrooms:3
- Half bathrooms:1
- Living area:2,890 sq. ft.
Heating and cooling
- Cooling:Central A/C
- Heating:Central
Structure and exterior
- Year built:2019
- Building area:2,890 sq. ft.
- Lot area:0.3 Acres
Schools
- High school:Stockdale
- Middle school:Warren, Earl
- Elementary school:Highgate
Finances and disclosures
- Price:$875,000
- Price per sq. ft.:$302.77
New listings near 3615 BOTANICAL DRIVE
- New
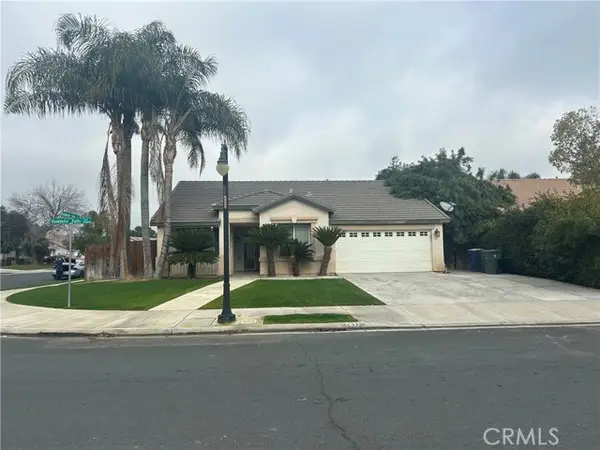 $430,000Active3 beds 2 baths1,638 sq. ft.
$430,000Active3 beds 2 baths1,638 sq. ft.10622 Yosemite Falls Avenue, Bakersfield, CA 93312
MLS# CRSW25262382Listed by: DEBORAH HUGHES, BROKER - New
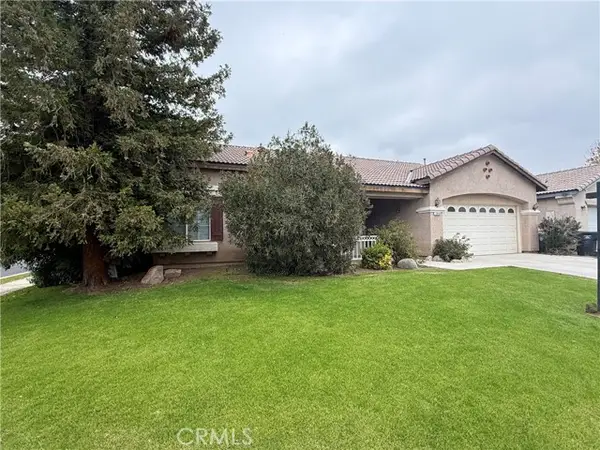 $419,999Active3 beds 2 baths1,589 sq. ft.
$419,999Active3 beds 2 baths1,589 sq. ft.10918 Thunder Falls Avenue, Bakersfield, CA 93312
MLS# CRBB25278742Listed by: MEDIA WEST REALTY,INC. - Open Sat, 12 to 2pmNew
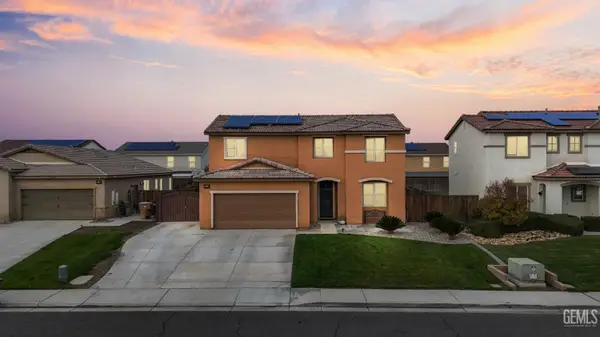 $425,000Active4 beds 3 baths1,759 sq. ft.
$425,000Active4 beds 3 baths1,759 sq. ft.6012 TURQUOISE RIDGE DRIVE, Bakersfield, CA 93313
MLS# 202600289Listed by: KELLER WILLIAMS REALTY - New
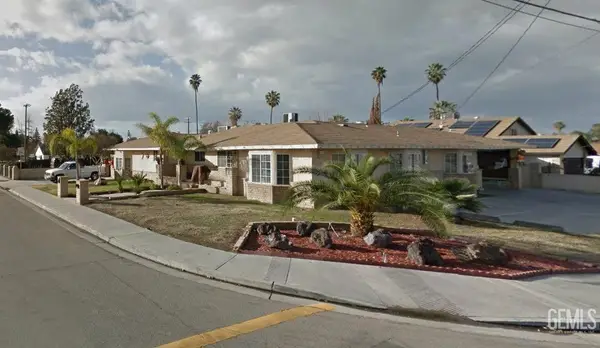 $550,000Active-- beds -- baths2,835 sq. ft.
$550,000Active-- beds -- baths2,835 sq. ft.905 CASTRO LANE, Bakersfield, CA 93304
MLS# 202600219Listed by: JZ REALTY - New
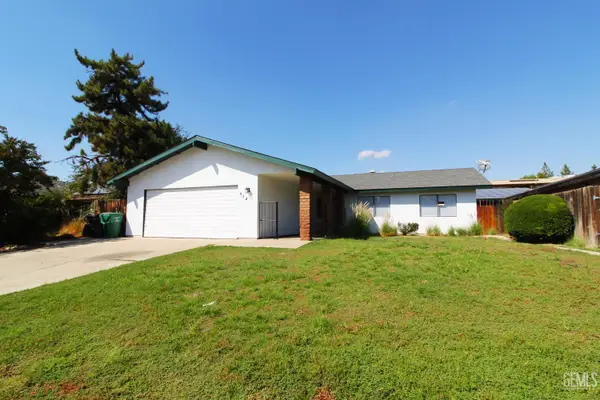 $320,000Active3 beds 2 baths1,327 sq. ft.
$320,000Active3 beds 2 baths1,327 sq. ft.532 FRANCIS STREET, Bakersfield, CA 93308
MLS# 202600313Listed by: 661 REALTY - New
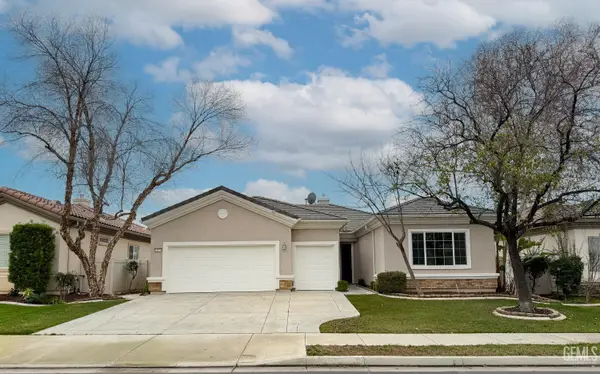 $359,900Active2 beds 3 baths2,141 sq. ft.
$359,900Active2 beds 3 baths2,141 sq. ft.13717 BLOSSOM RIDGE DRIVE, Bakersfield, CA 93306
MLS# 202513858Listed by: TEAM BUSBY REAL ESTATE /MIRAMAR REALTY - Open Sat, 1 to 4pmNew
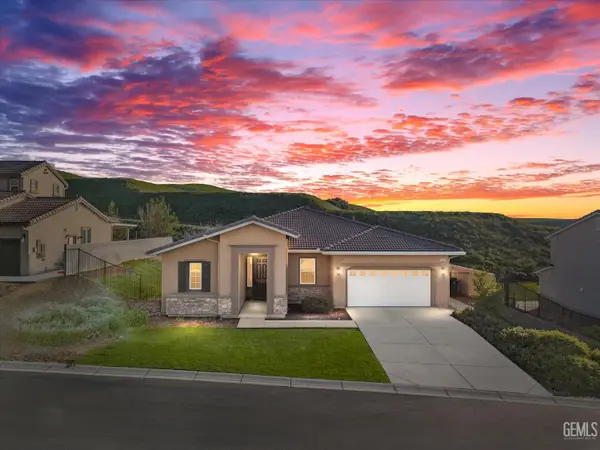 $540,000Active3 beds 3 baths2,753 sq. ft.
$540,000Active3 beds 3 baths2,753 sq. ft.15603 VIA BASSANO DRIVE, Bakersfield, CA 93306
MLS# 202600298Listed by: BERKSHIRE HATHAWAY HOMESERVICES ASSOCIATED REAL ESTATE - New
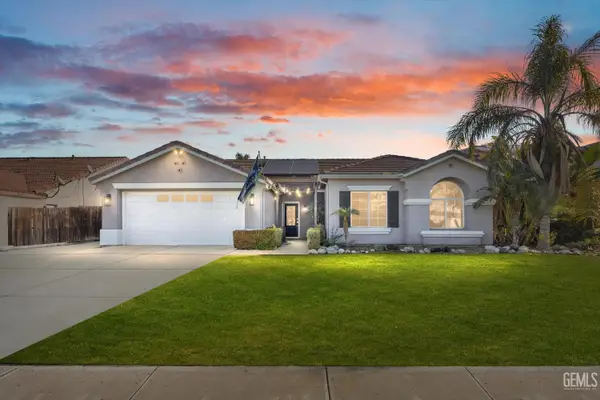 $485,000Active4 beds 2 baths1,923 sq. ft.
$485,000Active4 beds 2 baths1,923 sq. ft.214 IRISH CRYSTAL COURT, Bakersfield, CA 93314
MLS# 202600308Listed by: TURNER AND ASSOCIATES - New
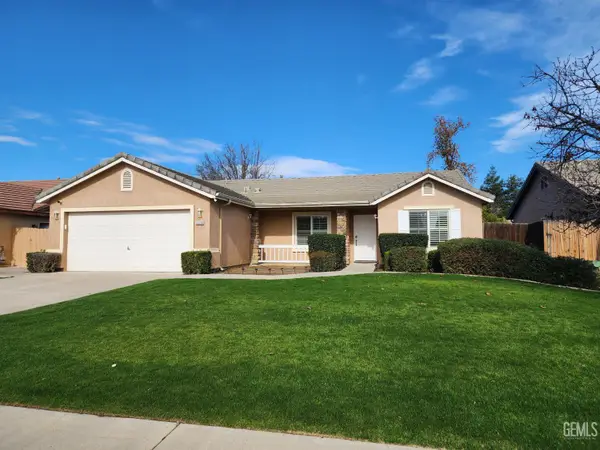 $419,999Active3 beds 2 baths1,536 sq. ft.
$419,999Active3 beds 2 baths1,536 sq. ft.12306 VALENTANO AVENUE, Bakersfield, CA 93312
MLS# 202600311Listed by: OPEN DOOR REAL ESTATE - Open Fri, 2 to 4pmNew
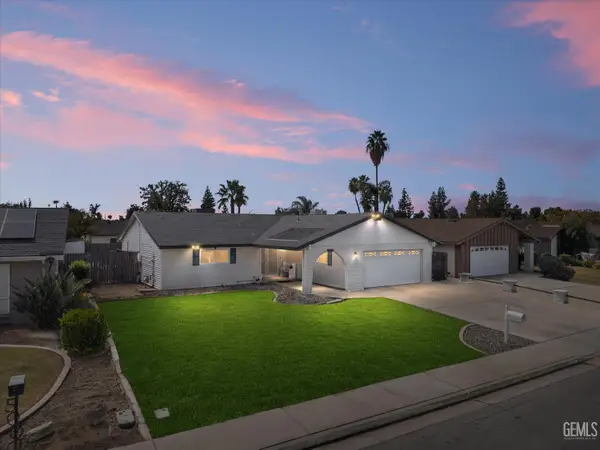 $389,900Active3 beds 2 baths1,465 sq. ft.
$389,900Active3 beds 2 baths1,465 sq. ft.5005 SURREY LANE, Bakersfield, CA 93309
MLS# 202600301Listed by: KELLER WILLIAMS REALTY
