3711 Pathway Court, Bakersfield, CA 93311
Local realty services provided by:Better Homes and Gardens Real Estate Haven Properties
3711 Pathway Court,Bakersfield, CA 93311
$899,900
- 4 Beds
- 4 Baths
- 2,737 sq. ft.
- Single family
- Active
Listed by: kathy breeding
Office: muirlands real estate group, inc.
MLS#:25597629
Source:CRMLS
Price summary
- Price:$899,900
- Price per sq. ft.:$328.79
- Monthly HOA dues:$167
About this home
Move-In Ready Farmhouse in Belcourt Seven Oaks.. This stunning 2737 sq. ft. home is perfectly situated on a 13,068 sq. ft, lot in a desirable neighborhood on a non-gated cul-de-sac street. This home features 4B, 3.5BA, formal dining room, indoor and outdoor fireplaces, and upgraded flooring flowing throughout the home. The chef's kitchen showcases white shaker cabinetry accented by a chestnut island, upgraded quartz countertops, designer backsplash, and premium KitchenAid appliances-including a six-burner cooktop, double ovens, microwave, dishwasher and an added pot filler for convenience. The primary suite features a French door leading directly to outdoor living space. The spa-inspired primary bath features framed mirrors, upgraded finishes and attention to every detail. Design a beautiful oasis in the spacious backyard making it great for entertaining. Solar w/battery included. Beyond the home, the community offers resort-style amenities including a clubhouse, gym, and tennis ct.
Contact an agent
Home facts
- Listing ID #:25597629
- Added:152 day(s) ago
- Updated:February 21, 2026 at 02:20 PM
Rooms and interior
- Bedrooms:4
- Total bathrooms:4
- Full bathrooms:2
- Half bathrooms:1
- Living area:2,737 sq. ft.
Heating and cooling
- Cooling:Central Air
- Heating:Central Furnace
Structure and exterior
- Building area:2,737 sq. ft.
- Lot area:0.3 Acres
Finances and disclosures
- Price:$899,900
- Price per sq. ft.:$328.79
New listings near 3711 Pathway Court
- New
 $945,000Active3 beds 3 baths3,236 sq. ft.
$945,000Active3 beds 3 baths3,236 sq. ft.1800 FAIRCLOUGH DRIVE, Bakersfield, CA 93311
MLS# 202601725Listed by: LYNETTE D. GAMEZ, BROKER - New
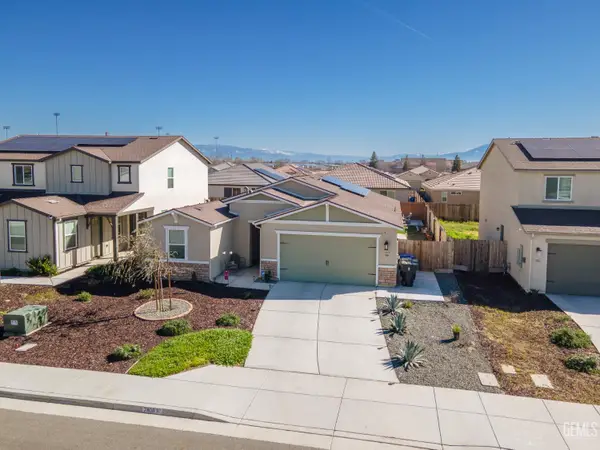 $473,000Active4 beds 2 baths
$473,000Active4 beds 2 baths7808 MARTIAN RIVER STREET, Bakersfield, CA 93311
MLS# 202601687Listed by: WATSON REALTY - New
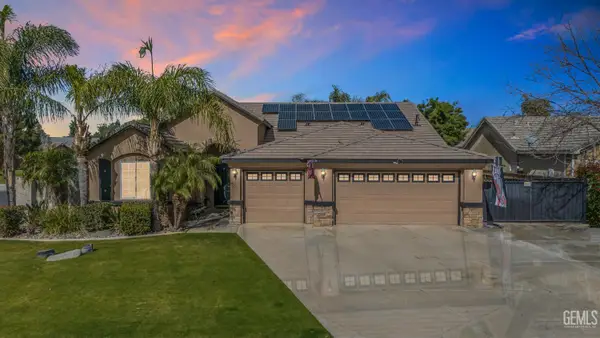 $499,000Active4 beds 3 baths2,192 sq. ft.
$499,000Active4 beds 3 baths2,192 sq. ft.11116 CHAPPELLET COURT, Bakersfield, CA 93312
MLS# 202602015Listed by: WATSON REALTY - New
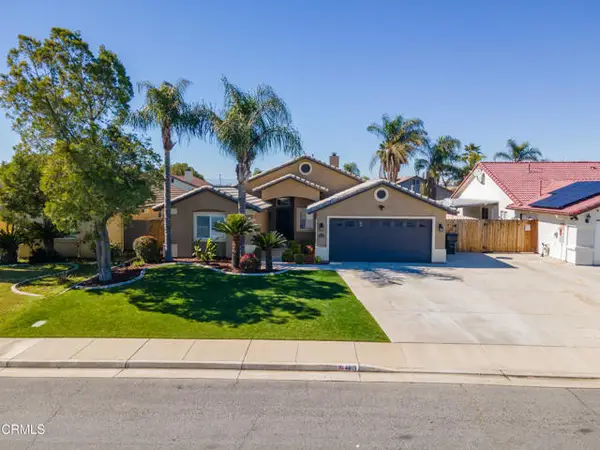 $465,000Active4 beds 2 baths2,080 sq. ft.
$465,000Active4 beds 2 baths2,080 sq. ft.4813 Smokey Mountain Way, Bakersfield, CA 93312
MLS# CRV1-34855Listed by: WATSON REALTY - New
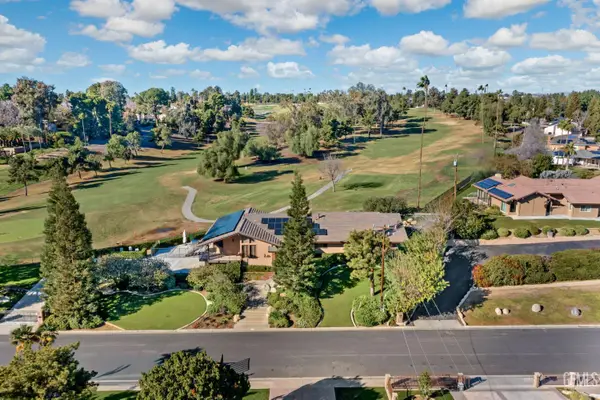 $1,295,000Active4 beds 4 baths4,922 sq. ft.
$1,295,000Active4 beds 4 baths4,922 sq. ft.4290 COUNTRY CLUB DRIVE, Bakersfield, CA 93306
MLS# 202602012Listed by: COLDWELL BANKER PREFERRED, REALTORS - New
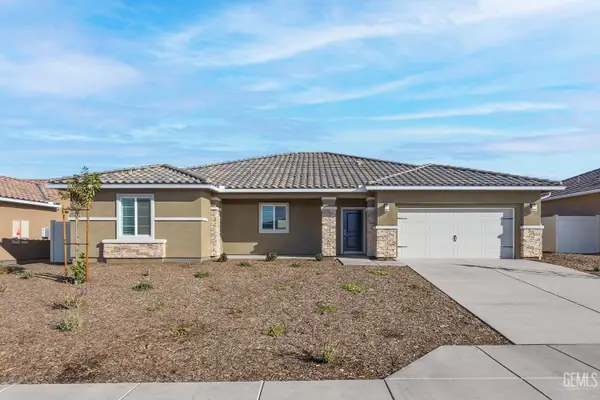 $613,900Active5 beds 3 baths
$613,900Active5 beds 3 baths8207 MORNINGSTAR AVENUE, Bakersfield, CA 93306
MLS# 202602017Listed by: LGI REALTY - CALIFORNIA, INC. - Open Fri, 2 to 5pmNew
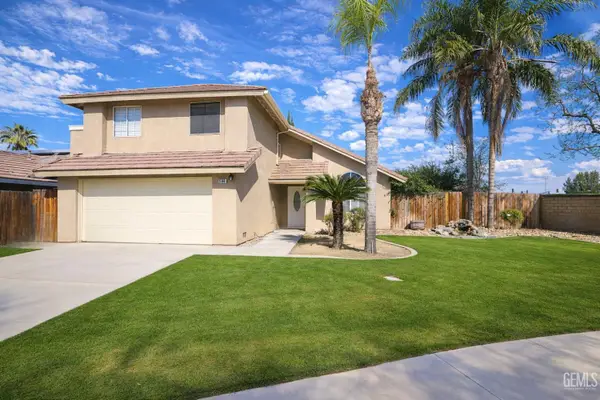 $415,000Active4 beds 3 baths1,689 sq. ft.
$415,000Active4 beds 3 baths1,689 sq. ft.11308 SAGEBRUSH AVENUE, Bakersfield, CA 93312
MLS# 202602002Listed by: OPEN DOOR REAL ESTATE - New
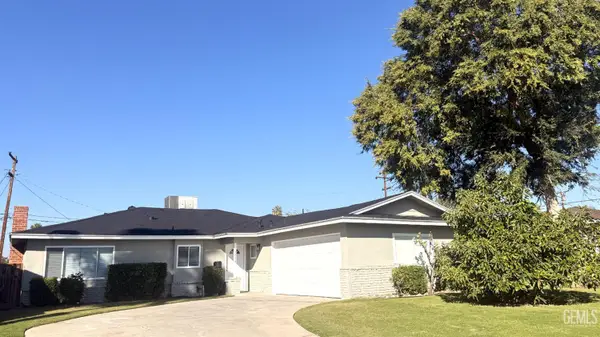 $364,900Active3 beds 2 baths1,469 sq. ft.
$364,900Active3 beds 2 baths1,469 sq. ft.3004 SARATOGA STREET, Bakersfield, CA 93306
MLS# 202602008Listed by: 661 REALTY - New
 $670,000Active4 beds 3 baths3,284 sq. ft.
$670,000Active4 beds 3 baths3,284 sq. ft.826 JACOB CREEK DRIVE, Bakersfield, CA 93314
MLS# 202601246Listed by: INFINITY REAL ESTATE SERVICES - New
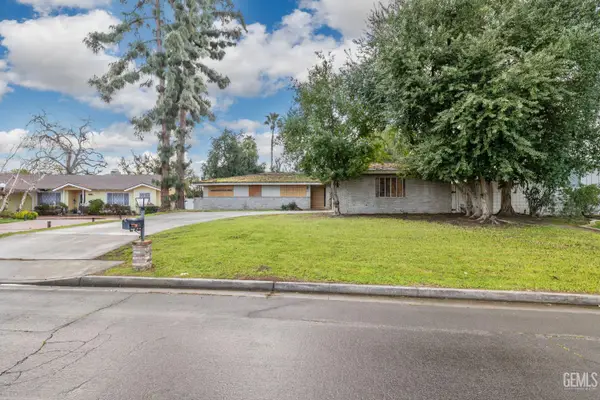 $450,000Active4 beds 3 baths2,170 sq. ft.
$450,000Active4 beds 3 baths2,170 sq. ft.958 FAIRWAY DRIVE, Bakersfield, CA 93309
MLS# 202601820Listed by: WATSON REALTY

