3719 Pathway Court, Bakersfield, CA 93311
Local realty services provided by:Better Homes and Gardens Real Estate Oak Valley
Listed by: kathy breeding
Office: muirlands real estate group, inc.
MLS#:25570067
Source:CRMLS
Price summary
- Price:$966,171
- Price per sq. ft.:$337.59
- Monthly HOA dues:$167
About this home
Luxury and lifestyle meet in this stunning 2,862 sq. ft. new construction home featuring 4 bedrooms, 3.5 baths, an office, and a formal dining room. Step into elegance with soaring 17-ft ceilings in the entry, office, and dining room, and 10-ft ceilings throughout the rest of the home. Upon completion, the gourmet kitchen will be a dream, with upgraded Kitchenaid appliances including a 6-burner cooktop, double ovens, microwave, dishwasher, and a convenient pot filler. Quartz countertops, upgraded backsplash, large center island, and designer faucet add stylish functionality, Enjoy indoor and outdoor fireplaces, a luxurious primary suite with an upgraded tile shower and rain showerhead, en suite bedroom 2 and a Jack & Jill bath connecting bedrooms 3 & 4. French doors open to an expansive 16,404 sq. ft. backyard, ideal for outdoor living. Owned Solar w/battery is included. Located in a resort-style community offering a clubhouse, fitness center, pool, spa, BBQs, tennis courts, outdoor theater, soccer field, playground, and private paseos. All just minutes from Starbucks, restaurants, shopping, and more!
Contact an agent
Home facts
- Year built:2025
- Listing ID #:25570067
- Added:213 day(s) ago
- Updated:February 21, 2026 at 02:20 PM
Rooms and interior
- Bedrooms:4
- Total bathrooms:4
- Full bathrooms:2
- Half bathrooms:1
- Living area:2,862 sq. ft.
Heating and cooling
- Cooling:Central Air
- Heating:Central Furnace
Structure and exterior
- Roof:Concrete, Tile
- Year built:2025
- Building area:2,862 sq. ft.
- Lot area:0.38 Acres
Finances and disclosures
- Price:$966,171
- Price per sq. ft.:$337.59
New listings near 3719 Pathway Court
- New
 $945,000Active3 beds 3 baths3,236 sq. ft.
$945,000Active3 beds 3 baths3,236 sq. ft.1800 FAIRCLOUGH DRIVE, Bakersfield, CA 93311
MLS# 202601725Listed by: LYNETTE D. GAMEZ, BROKER - New
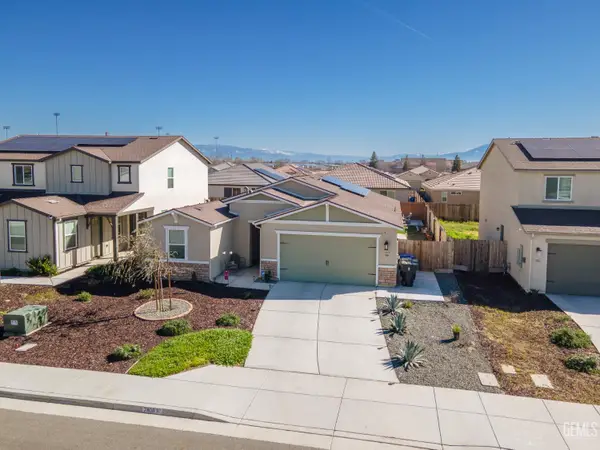 $473,000Active4 beds 2 baths
$473,000Active4 beds 2 baths7808 MARTIAN RIVER STREET, Bakersfield, CA 93311
MLS# 202601687Listed by: WATSON REALTY - New
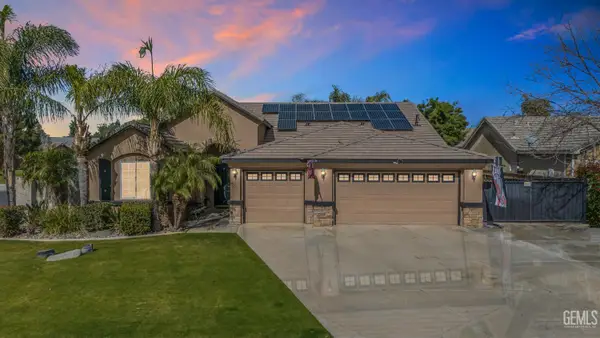 $499,000Active4 beds 3 baths2,192 sq. ft.
$499,000Active4 beds 3 baths2,192 sq. ft.11116 CHAPPELLET COURT, Bakersfield, CA 93312
MLS# 202602015Listed by: WATSON REALTY - New
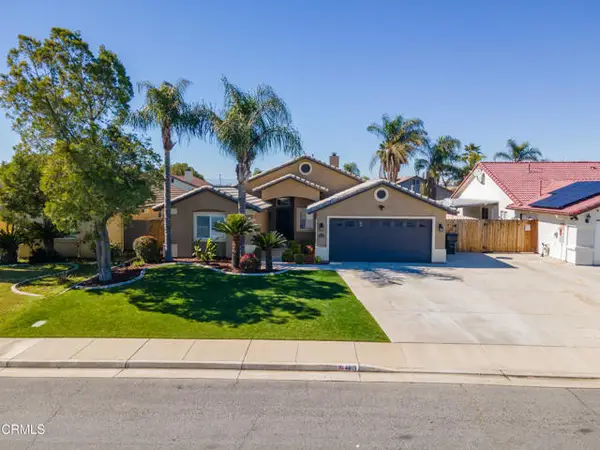 $465,000Active4 beds 2 baths2,080 sq. ft.
$465,000Active4 beds 2 baths2,080 sq. ft.4813 Smokey Mountain Way, Bakersfield, CA 93312
MLS# CRV1-34855Listed by: WATSON REALTY - New
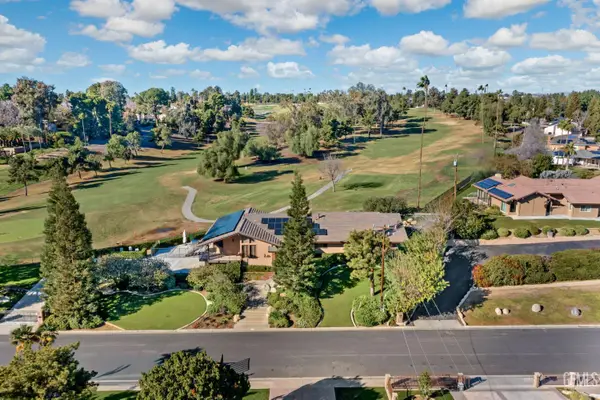 $1,295,000Active4 beds 4 baths4,922 sq. ft.
$1,295,000Active4 beds 4 baths4,922 sq. ft.4290 COUNTRY CLUB DRIVE, Bakersfield, CA 93306
MLS# 202602012Listed by: COLDWELL BANKER PREFERRED, REALTORS - New
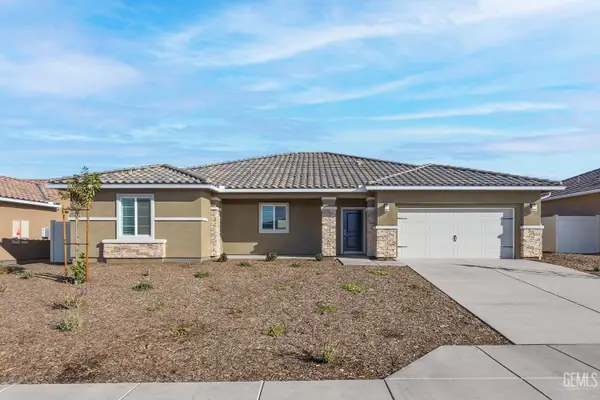 $613,900Active5 beds 3 baths
$613,900Active5 beds 3 baths8207 MORNINGSTAR AVENUE, Bakersfield, CA 93306
MLS# 202602017Listed by: LGI REALTY - CALIFORNIA, INC. - Open Fri, 2 to 5pmNew
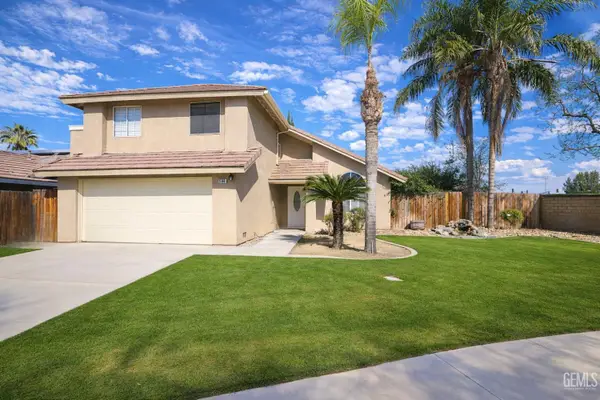 $415,000Active4 beds 3 baths1,689 sq. ft.
$415,000Active4 beds 3 baths1,689 sq. ft.11308 SAGEBRUSH AVENUE, Bakersfield, CA 93312
MLS# 202602002Listed by: OPEN DOOR REAL ESTATE - New
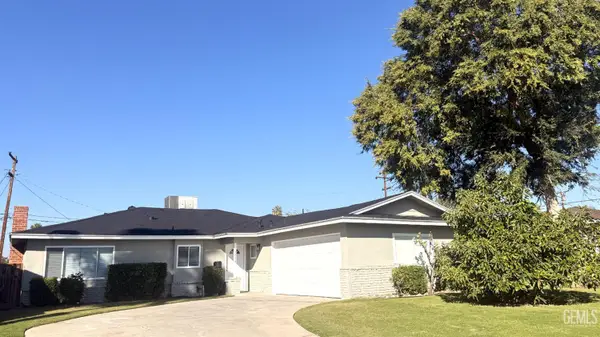 $364,900Active3 beds 2 baths1,469 sq. ft.
$364,900Active3 beds 2 baths1,469 sq. ft.3004 SARATOGA STREET, Bakersfield, CA 93306
MLS# 202602008Listed by: 661 REALTY - New
 $670,000Active4 beds 3 baths3,284 sq. ft.
$670,000Active4 beds 3 baths3,284 sq. ft.826 JACOB CREEK DRIVE, Bakersfield, CA 93314
MLS# 202601246Listed by: INFINITY REAL ESTATE SERVICES - New
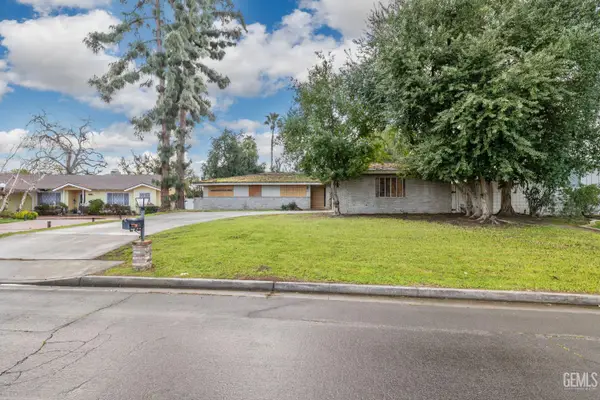 $450,000Active4 beds 3 baths2,170 sq. ft.
$450,000Active4 beds 3 baths2,170 sq. ft.958 FAIRWAY DRIVE, Bakersfield, CA 93309
MLS# 202601820Listed by: WATSON REALTY

