3800 AMUR MAPLE DRIVE, Bakersfield, CA 93311
Local realty services provided by:Better Homes and Gardens Real Estate Property Shoppe
3800 AMUR MAPLE DRIVE,Bakersfield, CA 93311
$365,000
- 4 Beds
- 2 Baths
- 1,494 sq. ft.
- Single family
- Pending
Listed by: craig mcmahon
Office: mcmahon real estate
MLS#:202512758
Source:BF
Price summary
- Price:$365,000
- Price per sq. ft.:$244.31
About this home
Absolutely stunning 4-bd, 2-bth home located in one of Bakersfield's premier Southwest neighborhoods! Offering 1,494 sqft. of beautifully maintained living space on a 5,662 sqft lot, this home welcomes you w/ a bright, open floor plan featuring a spacious formal living and dining area complete w/ brand-new carpet throughout.The gourmet kitchen boasts an inviting island, elegant wood cabinetry, and plenty of storage. Just off the kitchen, the cozy family room offers a built-in entertainment center and a warm fireplace for relaxing evenings.The large primary suite includes a walk-in closet and a sliding glass door leading to the backyard. Three additional spacious bedrooms and a beautifully updated guest bath provide comfort for family or guests.Step outside to a fully landscaped backyard featuring mature fruit and nut trees, The perfect space for outdoor enjoyment. Conveniently located near award-winning schools, shopping, restaurants and parks.
Contact an agent
Home facts
- Year built:1996
- Listing ID #:202512758
- Added:35 day(s) ago
- Updated:December 21, 2025 at 08:31 AM
Rooms and interior
- Bedrooms:4
- Total bathrooms:2
- Full bathrooms:2
- Living area:1,494 sq. ft.
Heating and cooling
- Cooling:Central A/C
- Heating:Central
Structure and exterior
- Year built:1996
- Building area:1,494 sq. ft.
- Lot area:0.13 Acres
Schools
- High school:Stockdale
- Middle school:Tevis
- Elementary school:Hart, Leo B.
Finances and disclosures
- Price:$365,000
- Price per sq. ft.:$244.31
New listings near 3800 AMUR MAPLE DRIVE
- New
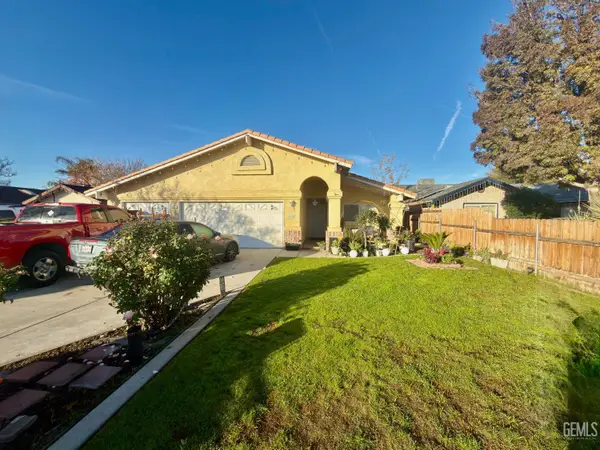 $390,000Active3 beds 3 baths1,457 sq. ft.
$390,000Active3 beds 3 baths1,457 sq. ft.645 DELFINO LANE, Bakersfield, CA 93304
MLS# 202513718Listed by: GOLDEN VALLEY REAL ESTATE GROUP - New
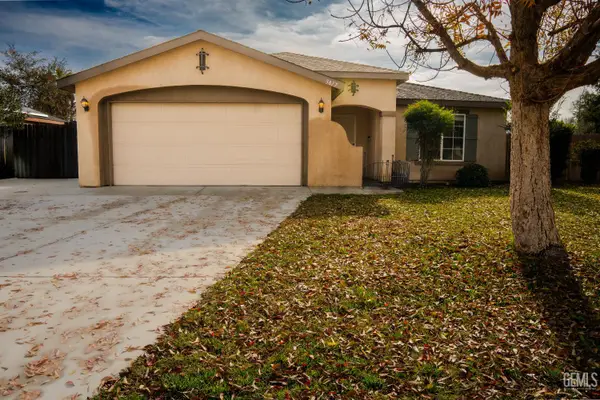 $399,900Active4 beds 2 baths1,776 sq. ft.
$399,900Active4 beds 2 baths1,776 sq. ft.3817 HARRIS ROAD, Bakersfield, CA 93313
MLS# 202513714Listed by: D BEST REALTY, INC. - New
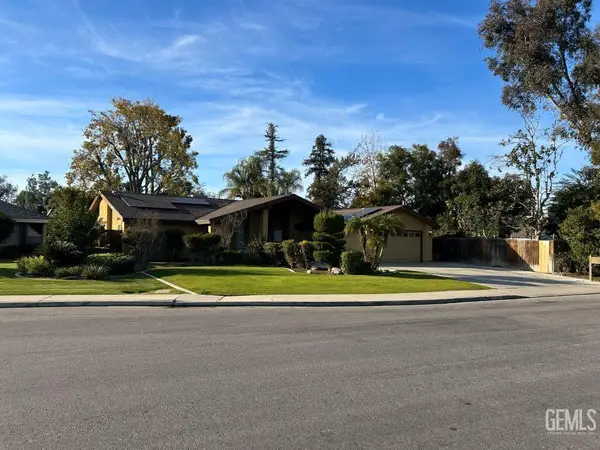 $449,999Active4 beds 2 baths2,089 sq. ft.
$449,999Active4 beds 2 baths2,089 sq. ft.3105 LOVELAND WAY, Bakersfield, CA 93309
MLS# 202513715Listed by: UNITED REAL ESTATE CONSULTANTS - New
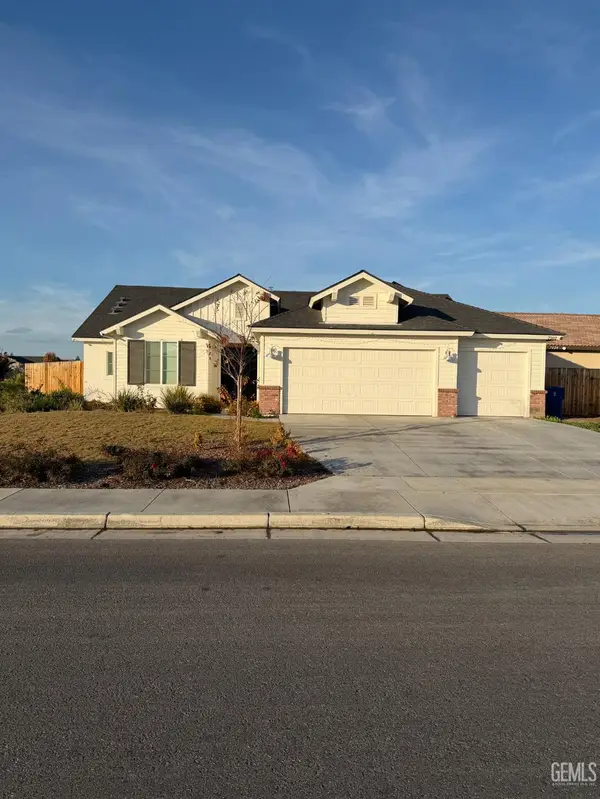 $489,990Active3 beds 3 baths2,194 sq. ft.
$489,990Active3 beds 3 baths2,194 sq. ft.7502 EMERALD GREEN AVENUE, Bakersfield, CA 93313
MLS# 202513716Listed by: MATRIXX REALTY - New
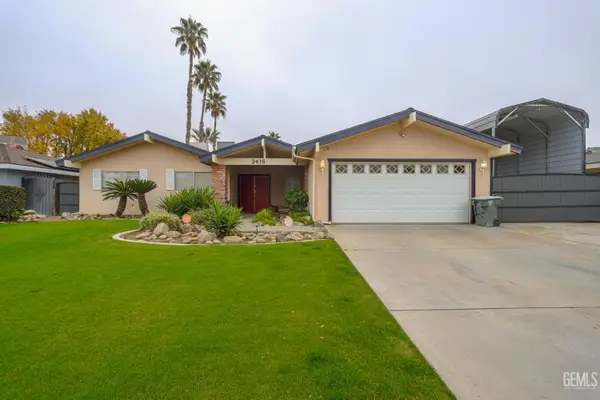 $409,900Active3 beds 2 baths1,827 sq. ft.
$409,900Active3 beds 2 baths1,827 sq. ft.2416 BLADEN STREET, Bakersfield, CA 93309
MLS# 202513713Listed by: AAA REALTY INC - Open Sun, 11am to 2pmNew
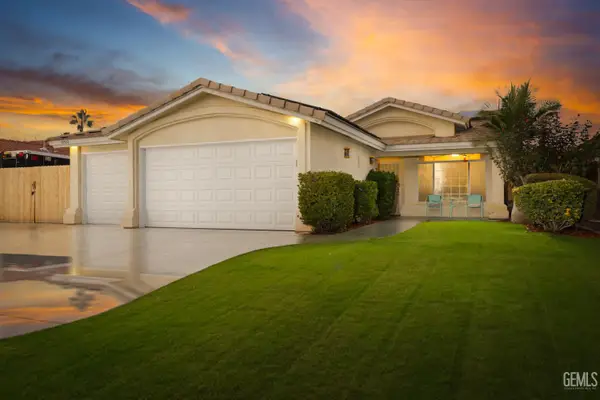 $405,000Active3 beds 2 baths1,403 sq. ft.
$405,000Active3 beds 2 baths1,403 sq. ft.10302 ATAKAPA AVENUE, Bakersfield, CA 93312
MLS# 202513509Listed by: KELLER WILLIAMS REALTY - New
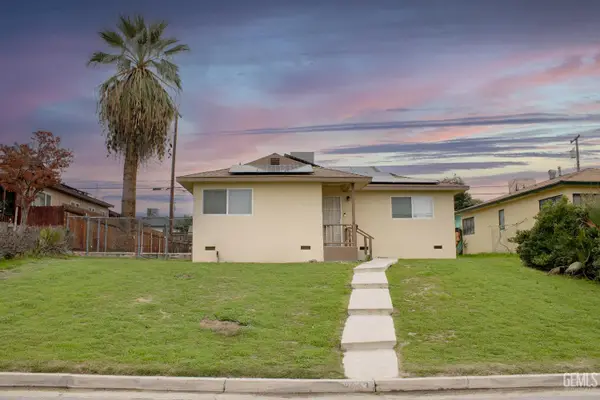 $325,000Active3 beds 2 baths1,208 sq. ft.
$325,000Active3 beds 2 baths1,208 sq. ft.3013 CORNELL STREET, Bakersfield, CA 93305
MLS# 202513659Listed by: TEAM BUSBY REAL ESTATE /MIRAMAR REALTY - New
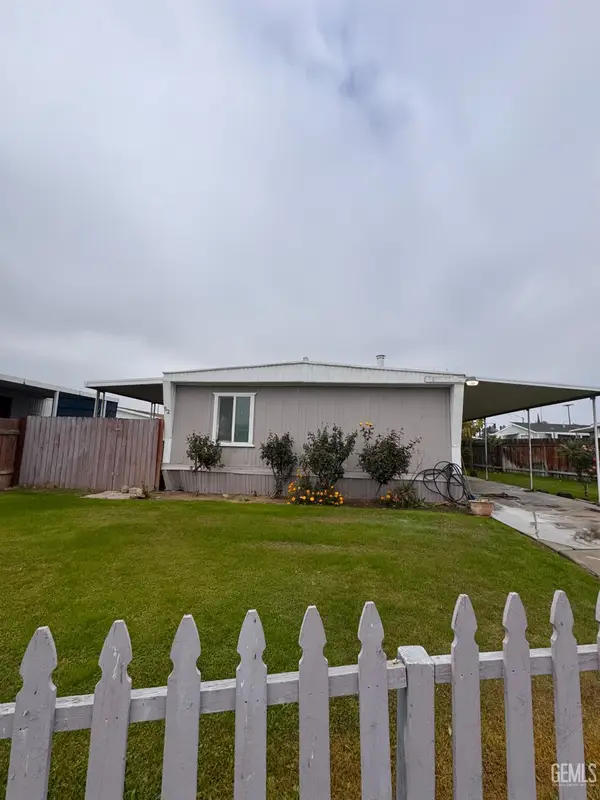 $70,000Active3 beds 2 baths840 sq. ft.
$70,000Active3 beds 2 baths840 sq. ft.6601 EUCALYPTUS DRIVE #52, Bakersfield, CA 93306
MLS# 202513677Listed by: LEGACY REALTY GROUP INC. - Open Sun, 12:30 to 3:30pmNew
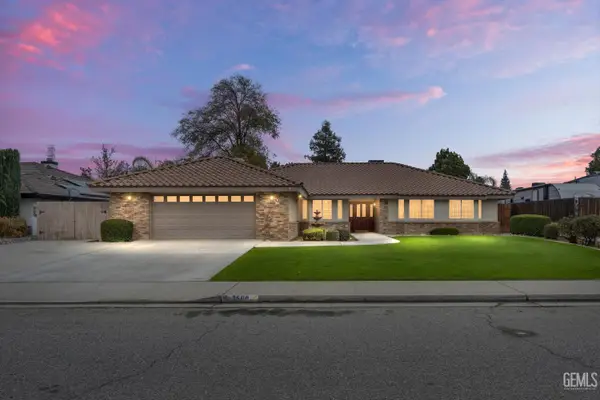 $449,999Active3 beds 2 baths1,847 sq. ft.
$449,999Active3 beds 2 baths1,847 sq. ft.7600 PETRIS AVENUE, Bakersfield, CA 93308
MLS# 202513702Listed by: INFINITY REAL ESTATE SERVICES - New
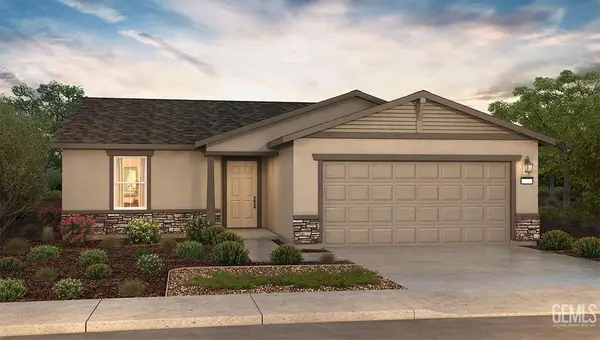 $399,990Active3 beds 2 baths
$399,990Active3 beds 2 baths8616 SCINTILLA AVENUE #2012W, Bakersfield, CA 93311
MLS# 202513704Listed by: D.R. HORTON
