3813 RICKEY WAY, Bakersfield, CA 93309
Local realty services provided by:Better Homes and Gardens Real Estate Property Shoppe
3813 RICKEY WAY,Bakersfield, CA 93309
$399,999
- 3 Beds
- 2 Baths
- 1,413 sq. ft.
- Single family
- Active
Listed by:manjinder singh
Office:infinity real estate services
MLS#:202509847
Source:BF
Price summary
- Price:$399,999
- Price per sq. ft.:$283.08
About this home
Welcome to this stunning, fully remodeled home featuring 3-bedrooms, 2-bathrooms with sparkling pool. Home has open split wing floor plan and is 1,413 sq. ft. of modern living space, perfectly located in the highly desirable Southwest Bakersfield community. Designed for both comfort and style, this home offers a spacious living room with modern fireplace, a formal dining area, and a covered patio ideal for outdoor entertaining.Recent upgrades and features includes: ✅Fresh interior and exterior paint✅Brand new luxury vinyl plank and carpet flooring✅All new stainless-steel appliances ✅Quartz countertops in both kitchen and bathrooms✅Fully upgraded kitchen and bathrooms with new cabinets✅New recessed lighting and exterior lighting fixtures✅New blinds, windows, ceiling fans, sinks and faucets.✅Sparkling pool with a brand new filtration system✅Located close to schools, parks and shopping.Don't miss the opportunity to make this beautifully remodeled move-in ready home yours today!!!
Contact an agent
Home facts
- Year built:1968
- Listing ID #:202509847
- Added:2 day(s) ago
- Updated:September 01, 2025 at 02:14 PM
Rooms and interior
- Bedrooms:3
- Total bathrooms:2
- Full bathrooms:2
- Living area:1,413 sq. ft.
Heating and cooling
- Cooling:Central A/C
- Heating:Central
Structure and exterior
- Year built:1968
- Building area:1,413 sq. ft.
- Lot area:0.17 Acres
Schools
- High school:West
- Middle school:Thompson, F. L.
- Elementary school:Stine
Finances and disclosures
- Price:$399,999
- Price per sq. ft.:$283.08
New listings near 3813 RICKEY WAY
- New
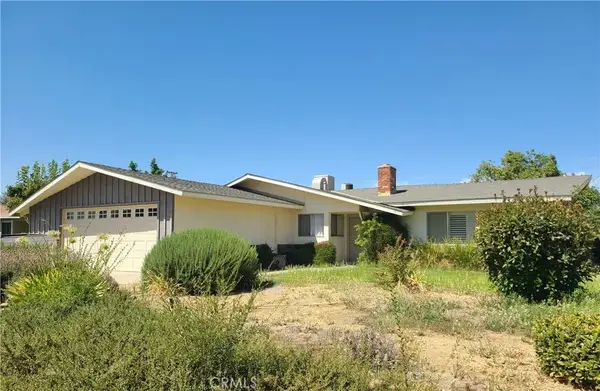 $285,000Active3 beds 2 baths1,378 sq. ft.
$285,000Active3 beds 2 baths1,378 sq. ft.3806 Wenatchee Avenue, Bakersfield, CA 93306
MLS# PI25195901Listed by: COASTAL CONNECTION REAL ESTATE - New
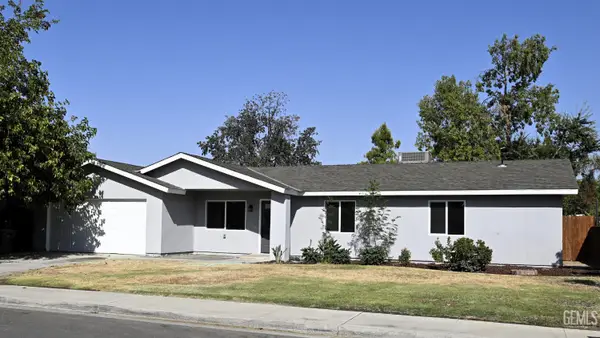 $349,000Active3 beds 2 baths1,056 sq. ft.
$349,000Active3 beds 2 baths1,056 sq. ft.5804 MARBELLA STREET, Bakersfield, CA 93313
MLS# 202509914Listed by: MIRAMAR INTERNATIONAL-RIVERWALK - Open Tue, 12 to 2pmNew
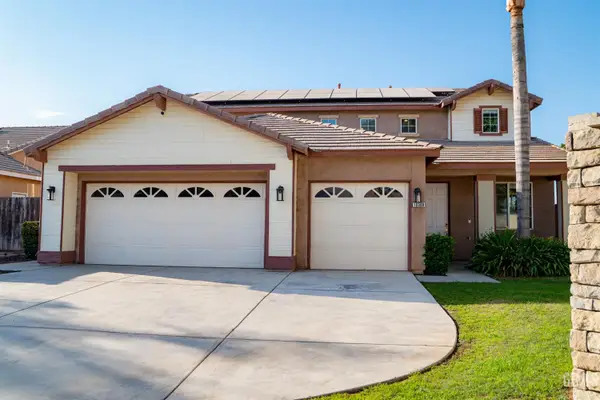 $549,000Active5 beds 3 baths2,391 sq. ft.
$549,000Active5 beds 3 baths2,391 sq. ft.10300 COCONUT GROVE, Bakersfield, CA 93312
MLS# 202509798Listed by: WATSON REALTY - New
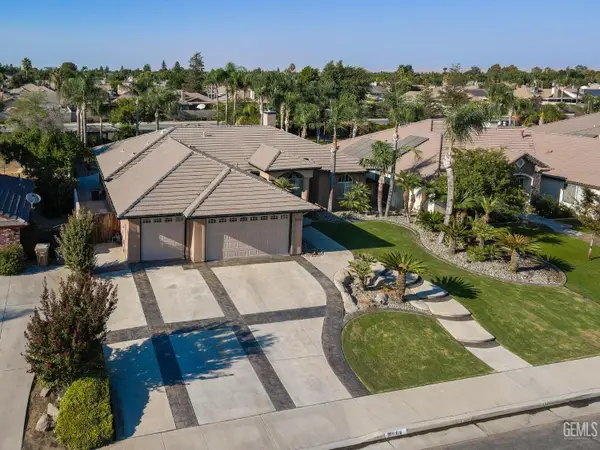 $739,000Active5 beds 2 baths3,222 sq. ft.
$739,000Active5 beds 2 baths3,222 sq. ft.11016 BELLFOUNDER DRIVE, Bakersfield, CA 93312
MLS# 202509912Listed by: BILL MELL & ASSOCIATES - New
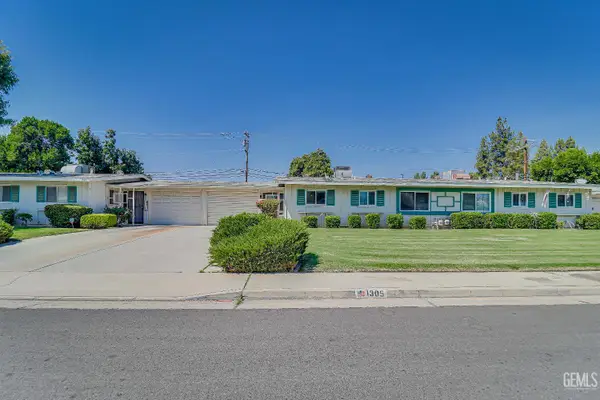 $220,000Active2 beds 2 baths1,079 sq. ft.
$220,000Active2 beds 2 baths1,079 sq. ft.1305 YORBA LINDA STREET, Bakersfield, CA 93309
MLS# 202509867Listed by: MIRAMAR INTERNATIONAL-RIVERWALK - New
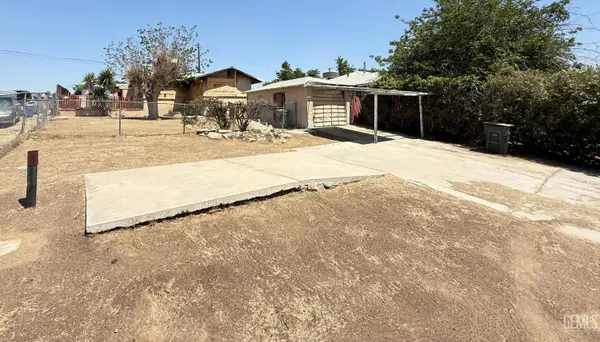 $115,000Active3 beds 1 baths792 sq. ft.
$115,000Active3 beds 1 baths792 sq. ft.3135 OREGON STREET, Bakersfield, CA 93306
MLS# 202509911Listed by: DOWNTOWN REALTY - New
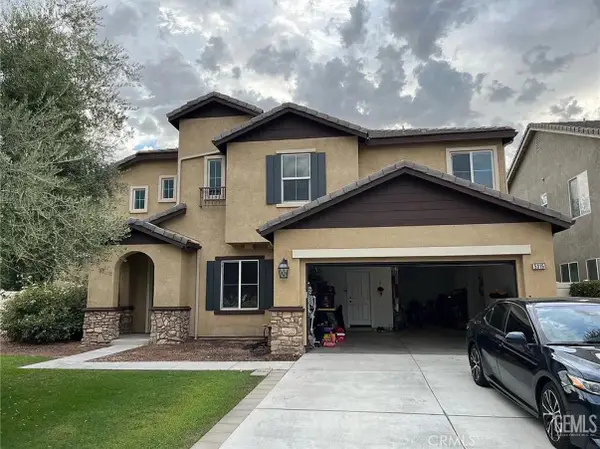 $460,000Active3 beds 3 baths2,011 sq. ft.
$460,000Active3 beds 3 baths2,011 sq. ft.5315 MOUNTAIN AVENUE, Bakersfield, CA 93311
MLS# 202509908Listed by: MISSION REAL ESTATE - New
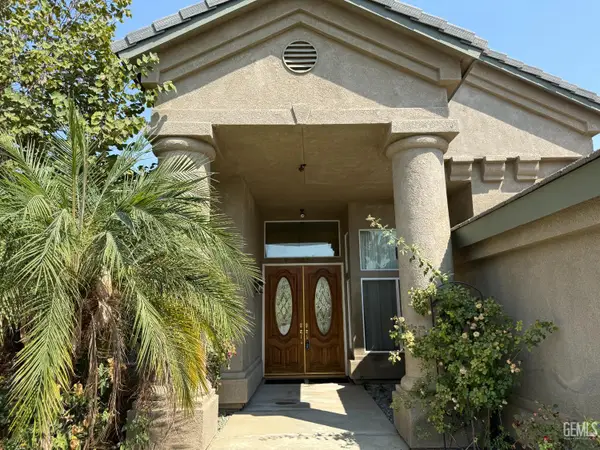 $635,000Active5 beds 3 baths2,799 sq. ft.
$635,000Active5 beds 3 baths2,799 sq. ft.8312 EXODUS LANE, Bakersfield, CA 93312
MLS# 202509888Listed by: KELLER WILLIAMS REALTY KERN - Open Mon, 1 to 4pmNew
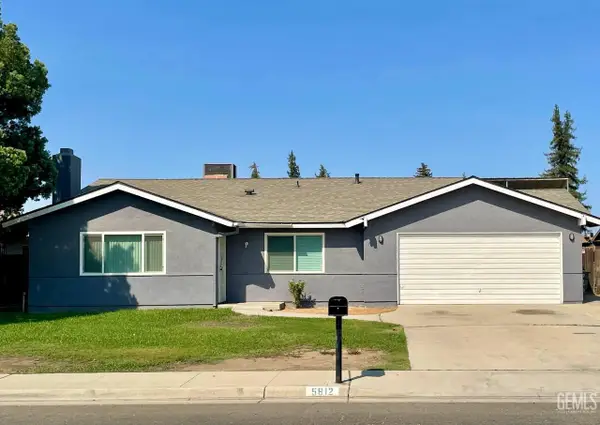 $359,900Active3 beds 2 baths1,306 sq. ft.
$359,900Active3 beds 2 baths1,306 sq. ft.5812 APPLETREE LANE, Bakersfield, CA 93309
MLS# 202509904Listed by: WATSON REALTY - New
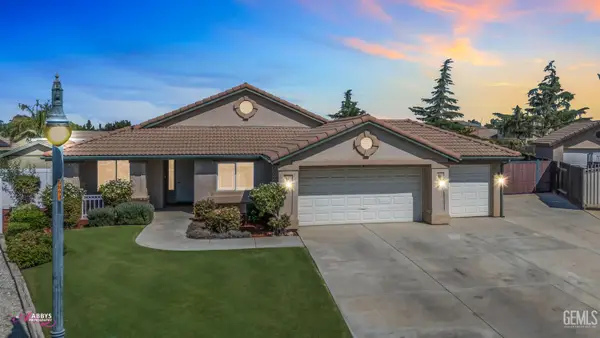 $524,995Active4 beds 2 baths2,067 sq. ft.
$524,995Active4 beds 2 baths2,067 sq. ft.10714 VICTORIA FALLS AVENUE, Bakersfield, CA 93312
MLS# 202509754Listed by: OPEN DOOR REAL ESTATE
