4049 LIZ DRIVE, Bakersfield, CA 93312
Local realty services provided by:Better Homes and Gardens Real Estate Property Shoppe
4049 LIZ DRIVE,Bakersfield, CA 93312
$474,400
- 3 Beds
- 2 Baths
- 1,545 sq. ft.
- Single family
- Pending
Listed by: wesley willingham
Office: new concept realty, inc.
MLS#:202507729
Source:BF
Price summary
- Price:$474,400
- Price per sq. ft.:$307.06
About this home
When rates drop, $ Go Up! Buy when you can Buy & pay less. Move-in ready. Shop w/ bthrm & loft, Pool w/caban, shed, dog wash area behind the shop makes this as sweet as apple pie. You'll enjoy the bedroom with double door entry, walk-in closet, private secluded patio with a hot tub, the dual shower and seating, and a custom vanity in the bathing area. The front guest room has a built-in cedar chest window seat with a view of the front porch. The wood cabinets with pull-out shelving in the kitchen with a breakfast bar, granite counters, an apron sink, cabinets with dual spinning corner shelving, under-cabinet lighting, and slide-out shelves are superb. The crown molding, two-tone paint, skylight, volume ceiling window for natural light, and guest bath jetted guest tub are pleasant upgrades. Call now and make this home yours.
Contact an agent
Home facts
- Year built:1983
- Listing ID #:202507729
- Added:162 day(s) ago
- Updated:December 21, 2025 at 08:31 AM
Rooms and interior
- Bedrooms:3
- Total bathrooms:2
- Full bathrooms:2
- Living area:1,545 sq. ft.
Heating and cooling
- Cooling:Central A/C
- Heating:Central
Structure and exterior
- Year built:1983
- Building area:1,545 sq. ft.
- Lot area:0.29 Acres
Schools
- High school:Centennial
- Middle school:Freedom
- Elementary school:Rosedale North
Finances and disclosures
- Price:$474,400
- Price per sq. ft.:$307.06
New listings near 4049 LIZ DRIVE
- New
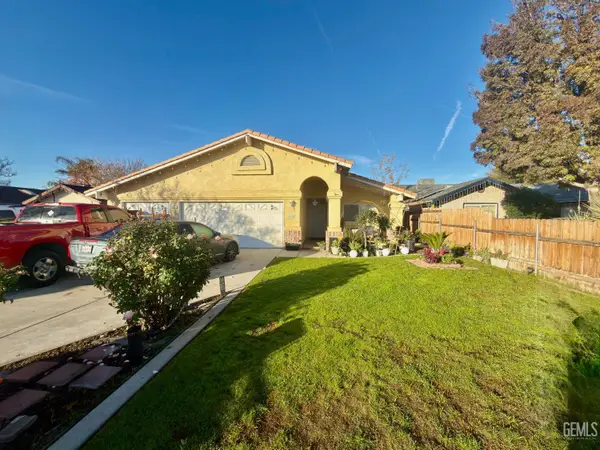 $390,000Active3 beds 3 baths1,457 sq. ft.
$390,000Active3 beds 3 baths1,457 sq. ft.645 DELFINO LANE, Bakersfield, CA 93304
MLS# 202513718Listed by: GOLDEN VALLEY REAL ESTATE GROUP - New
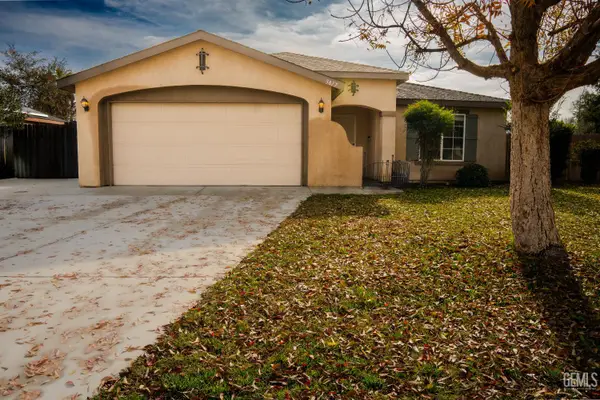 $399,900Active4 beds 2 baths1,776 sq. ft.
$399,900Active4 beds 2 baths1,776 sq. ft.3817 HARRIS ROAD, Bakersfield, CA 93313
MLS# 202513714Listed by: D BEST REALTY, INC. - New
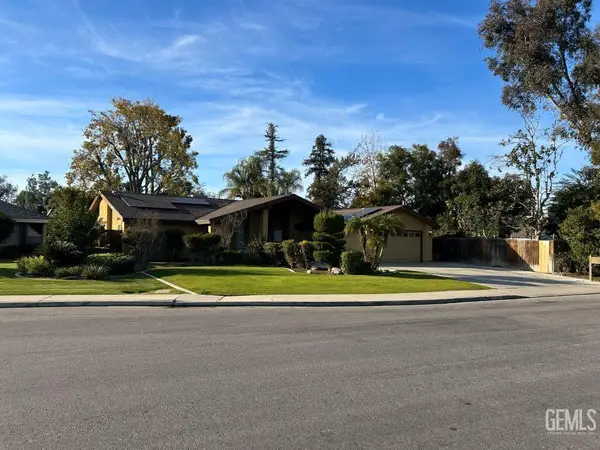 $449,999Active4 beds 2 baths2,089 sq. ft.
$449,999Active4 beds 2 baths2,089 sq. ft.3105 LOVELAND WAY, Bakersfield, CA 93309
MLS# 202513715Listed by: UNITED REAL ESTATE CONSULTANTS - New
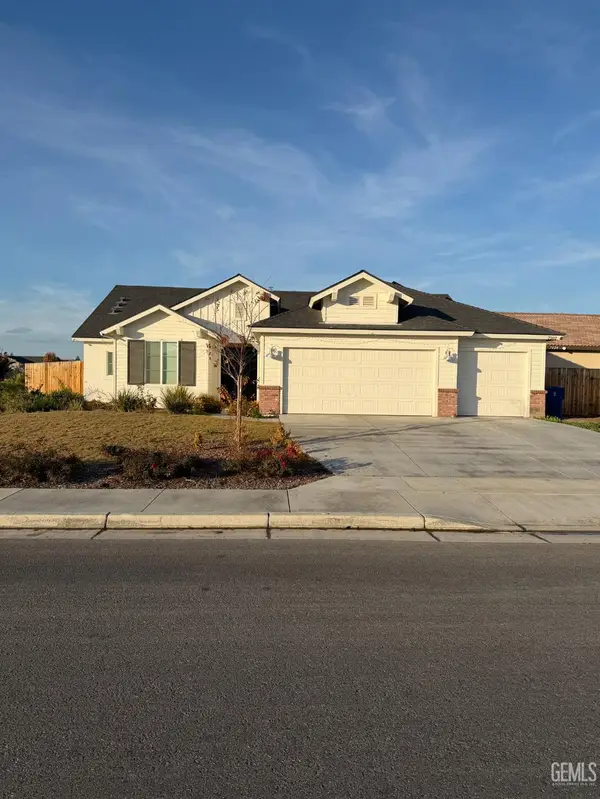 $489,990Active3 beds 3 baths2,194 sq. ft.
$489,990Active3 beds 3 baths2,194 sq. ft.7502 EMERALD GREEN AVENUE, Bakersfield, CA 93313
MLS# 202513716Listed by: MATRIXX REALTY - New
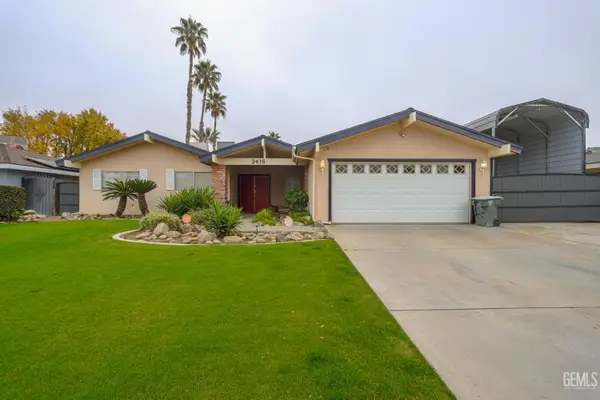 $409,900Active3 beds 2 baths1,827 sq. ft.
$409,900Active3 beds 2 baths1,827 sq. ft.2416 BLADEN STREET, Bakersfield, CA 93309
MLS# 202513713Listed by: AAA REALTY INC - Open Sun, 11am to 2pmNew
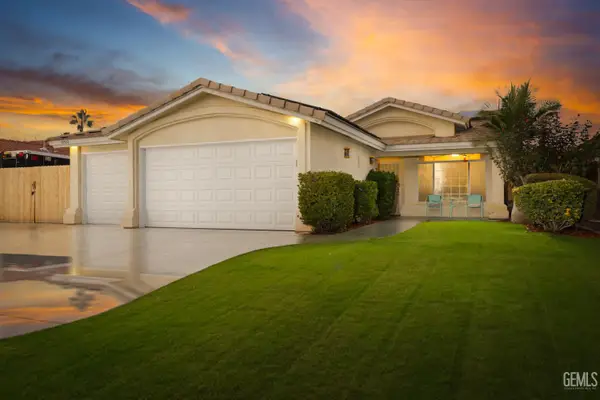 $405,000Active3 beds 2 baths1,403 sq. ft.
$405,000Active3 beds 2 baths1,403 sq. ft.10302 ATAKAPA AVENUE, Bakersfield, CA 93312
MLS# 202513509Listed by: KELLER WILLIAMS REALTY - New
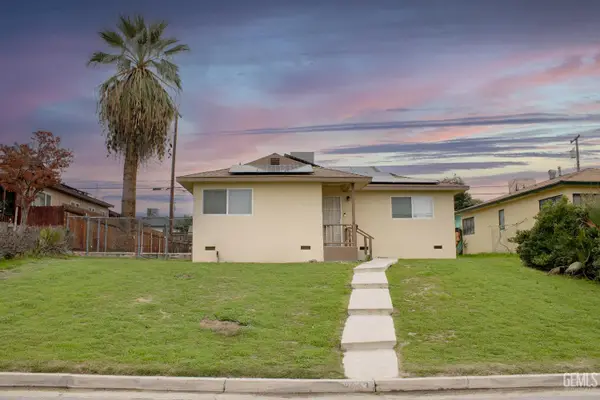 $325,000Active3 beds 2 baths1,208 sq. ft.
$325,000Active3 beds 2 baths1,208 sq. ft.3013 CORNELL STREET, Bakersfield, CA 93305
MLS# 202513659Listed by: TEAM BUSBY REAL ESTATE /MIRAMAR REALTY - New
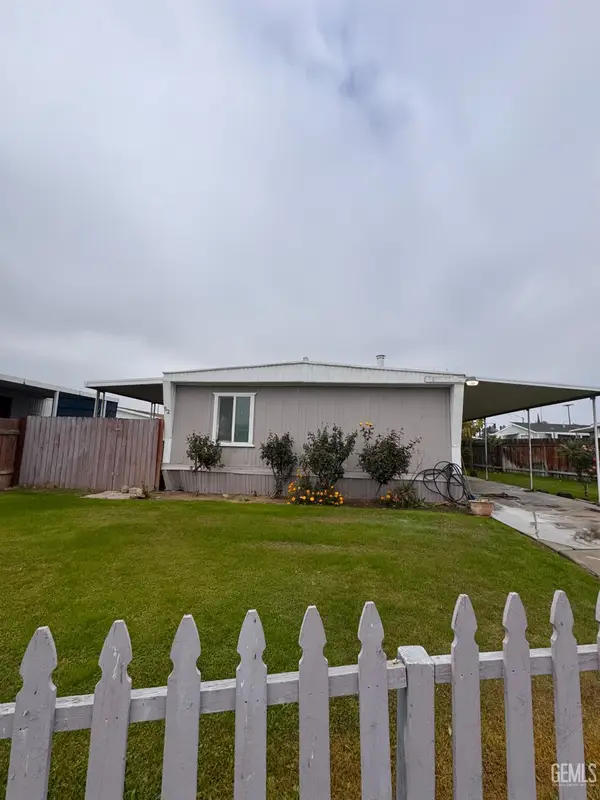 $70,000Active3 beds 2 baths840 sq. ft.
$70,000Active3 beds 2 baths840 sq. ft.6601 EUCALYPTUS DRIVE #52, Bakersfield, CA 93306
MLS# 202513677Listed by: LEGACY REALTY GROUP INC. - Open Sun, 12:30 to 3:30pmNew
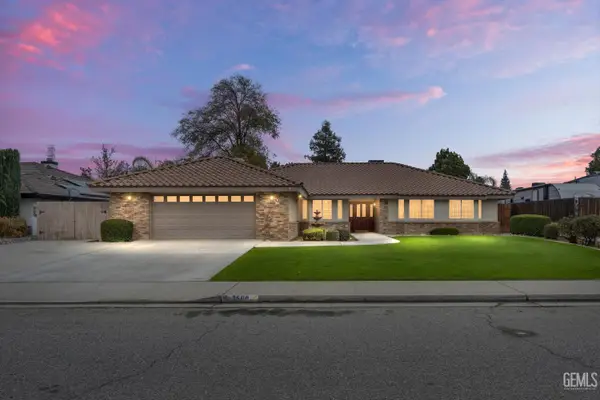 $449,999Active3 beds 2 baths1,847 sq. ft.
$449,999Active3 beds 2 baths1,847 sq. ft.7600 PETRIS AVENUE, Bakersfield, CA 93308
MLS# 202513702Listed by: INFINITY REAL ESTATE SERVICES - New
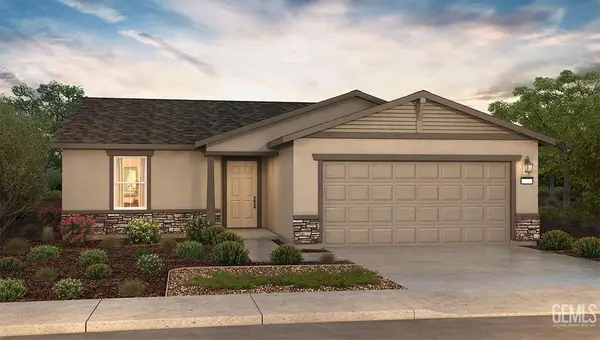 $399,990Active3 beds 2 baths
$399,990Active3 beds 2 baths8616 SCINTILLA AVENUE #2012W, Bakersfield, CA 93311
MLS# 202513704Listed by: D.R. HORTON
