409 CHERRY HILLS DRIVE, Bakersfield, CA 93309
Local realty services provided by:Better Homes and Gardens Real Estate Property Shoppe
Listed by: mike saba
Office: watson realty
MLS#:202600952
Source:BF
Price summary
- Price:$297,000
- Price per sq. ft.:$211.99
- Monthly HOA dues:$525
About this home
DARLING describes this Kern City Home! Come tour this darling two bedroom and one and three quarter bathroom single family residence in the popular Kern City 55+ Community. This is not a condominium; it is a lovely home, complete with lushly landscaped front and rear yards. This residence features a covered backyard patio and a covered porch to the front door. This residence also features both a carport and a finished, one car in size garage. This home seller is mindful of keeping things updated with a newer air conditioner and heater HVAC system, a garage mounted water heater and a newer in age kitchen complete with updated appliances. This home also features a new sewer line from the house to the street. You will also love the walk in style tub in the hallway bathroom. The floor plan is very livable with a rear yard facing kitchen and a front yard facing great room. The indoor utility room compliments this nicely designed home! Come tour this home today!
Contact an agent
Home facts
- Year built:1962
- Listing ID #:202600952
- Added:210 day(s) ago
- Updated:February 11, 2026 at 08:12 AM
Rooms and interior
- Bedrooms:2
- Total bathrooms:2
- Full bathrooms:1
- Living area:1,401 sq. ft.
Heating and cooling
- Cooling:Central A/C
- Heating:Central
Structure and exterior
- Year built:1962
- Building area:1,401 sq. ft.
- Lot area:0.18 Acres
Schools
- High school:West
- Middle school:Actis, O. J.
- Elementary school:Van Horn, Wayne
Finances and disclosures
- Price:$297,000
- Price per sq. ft.:$211.99
New listings near 409 CHERRY HILLS DRIVE
- Open Sat, 2 to 5pmNew
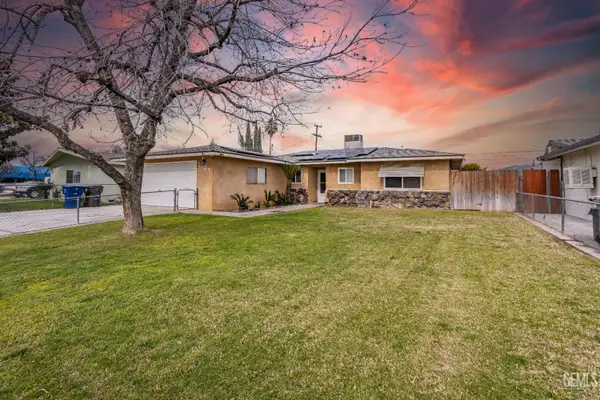 $318,000Active3 beds 2 baths1,195 sq. ft.
$318,000Active3 beds 2 baths1,195 sq. ft.2604 CONNIE AVENUE, Bakersfield, CA 93304
MLS# 202601452Listed by: THE MORA PARTNERS INC. - New
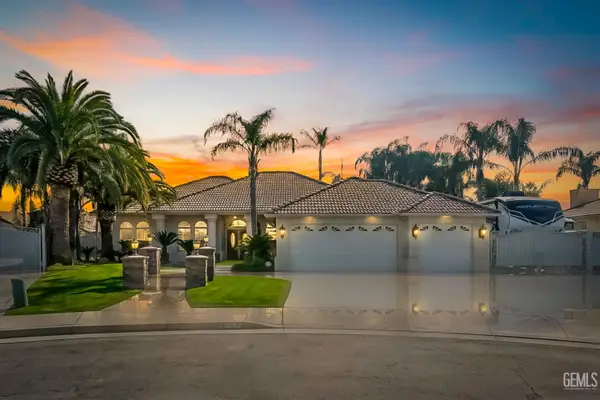 $525,000Active4 beds 2 baths2,171 sq. ft.
$525,000Active4 beds 2 baths2,171 sq. ft.4107 ROCK LAKE DRIVE, Bakersfield, CA 93313
MLS# 202601557Listed by: LPT REALTY. INC. - Open Sun, 1 to 4pmNew
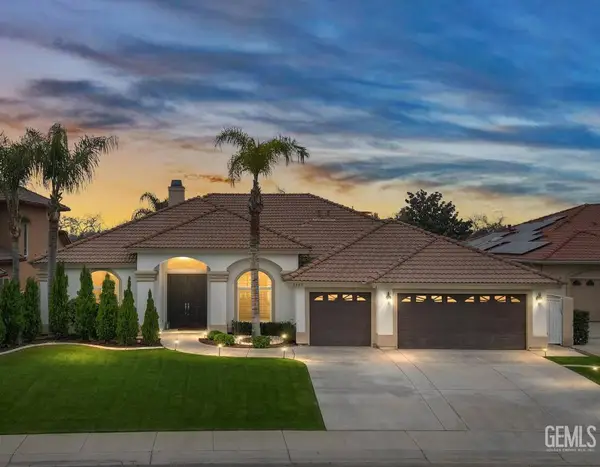 $659,900Active3 beds 3 baths2,667 sq. ft.
$659,900Active3 beds 3 baths2,667 sq. ft.5507 BRIGADOON LANE, Bakersfield, CA 93312
MLS# 202601527Listed by: JEFF JACKSON & ASSOCIATES- CAL CONNECT REALTY - Open Sat, 12 to 3pmNew
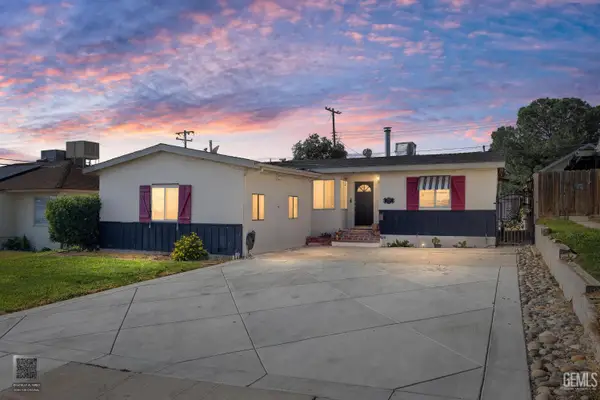 $284,900Active3 beds 1 baths1,383 sq. ft.
$284,900Active3 beds 1 baths1,383 sq. ft.2904 DARTMOUTH STREET, Bakersfield, CA 93305
MLS# 202601539Listed by: KELLER WILLIAMS REALTY 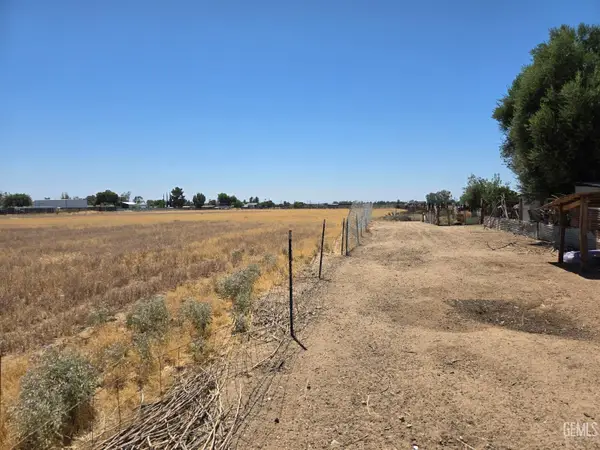 $540,000Pending4.09 Acres
$540,000Pending4.09 Acres0 VINEYARD, Bakersfield, CA 93307
MLS# 202601556Listed by: WATSON REALTY- New
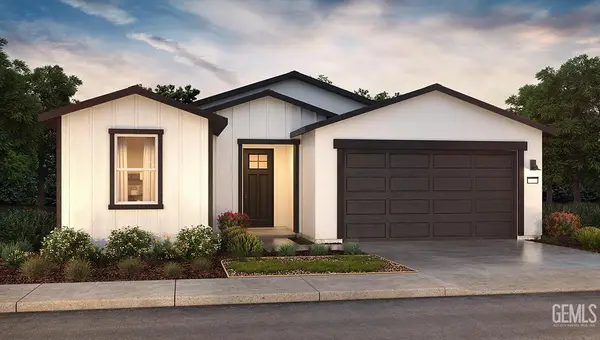 $446,990Active4 beds 2 baths
$446,990Active4 beds 2 baths7111 NINE MILE PASS DRIVE #2039C, Bakersfield, CA 93313
MLS# 202601551Listed by: D.R. HORTON - New
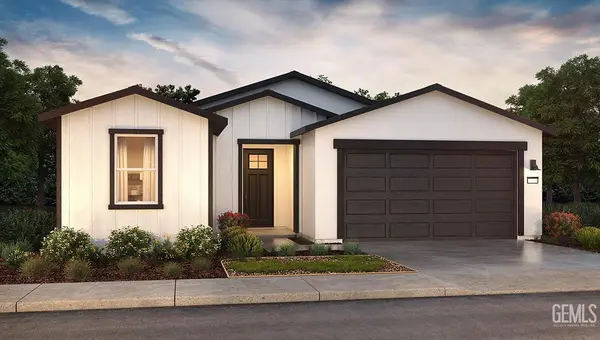 $439,990Active4 beds 2 baths
$439,990Active4 beds 2 baths6917 THUNDER TRAIL DRIVE #2040C, Bakersfield, CA 93313
MLS# 202601552Listed by: D.R. HORTON - New
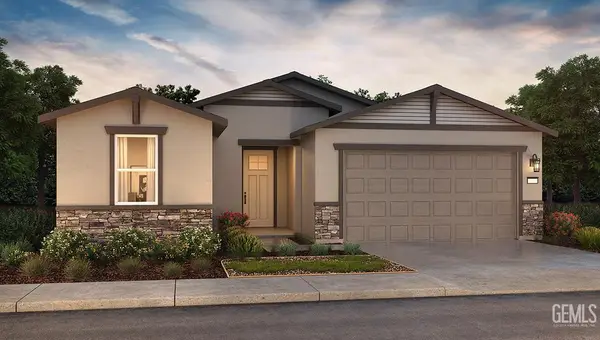 $442,990Active4 beds 2 baths
$442,990Active4 beds 2 baths8223 MARCH VIOLETS AVENUE #2087E, Bakersfield, CA 93311
MLS# 202601554Listed by: D.R. HORTON - New
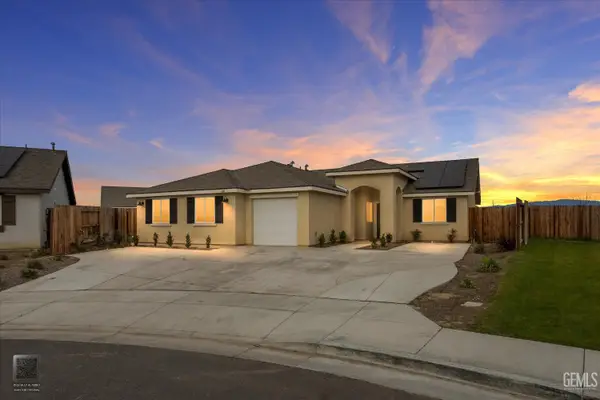 $525,000Active-- beds -- baths
$525,000Active-- beds -- baths820 BEACONSFIELD COURT, Bakersfield, CA 93307
MLS# 202601251Listed by: RESCO - New
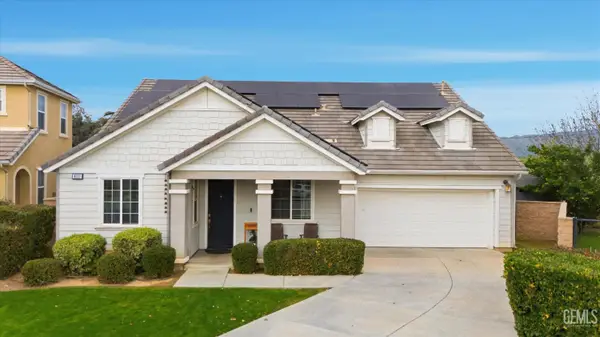 $435,000Active3 beds 2 baths2,171 sq. ft.
$435,000Active3 beds 2 baths2,171 sq. ft.6123 PILAR WAY, Bakersfield, CA 93306
MLS# 202601518Listed by: INFINITY REAL ESTATE SERVICES

