4120 Abbott Drive, Bakersfield, CA 93312
Local realty services provided by:Better Homes and Gardens Real Estate Royal & Associates

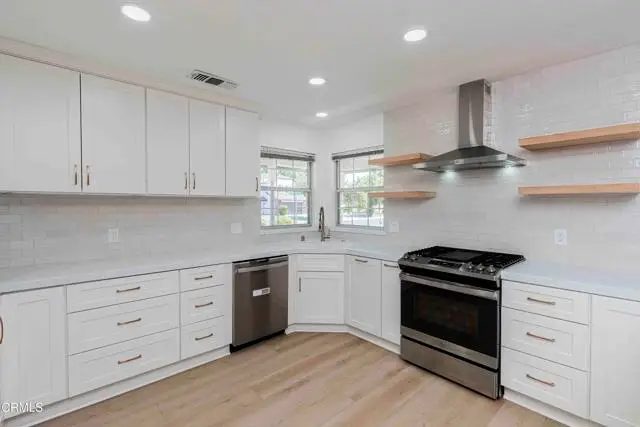
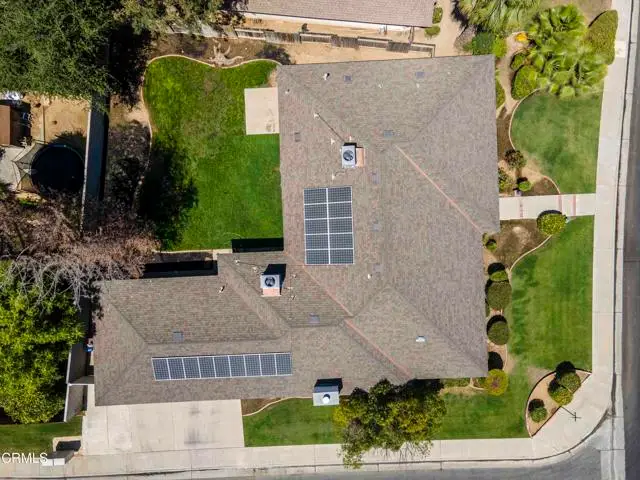
4120 Abbott Drive,Bakersfield, CA 93312
$490,000
- 4 Beds
- 3 Baths
- 2,810 sq. ft.
- Single family
- Pending
Listed by:willie gordon
Office:watson realty
MLS#:CRV1-30684
Source:CA_BRIDGEMLS
Price summary
- Price:$490,000
- Price per sq. ft.:$174.38
About this home
Reduced by $60K! GREAT VALUE! This home is in a serene NW neighborhood boasts OWNED SOLAR and a versatile split-wing floorplan. With 4 spacious bdrms, 2.75 ba, formal dining and living rms and a cozy family rm w/ a charming fireplace, this home has it all! The mother-in-law suite offers endless possibilities.The heart of the home is a fully remodeled kitchen featuring sleek quartz countertops, crisp white cabinetry, top-of-the-line stainless-steel appliances, a stylish vent hood, chic subway tile backsplash, open floating shelves, modern canned lighting, and a cozy kitchen dining nook.The home shines with fresh upgrades throughout, including durable LVP flooring, plush new carpet in the bedrooms, and the removal of dated popcorn ceilings.The backyard is enhanced w/ a modern sprinkler system and a sturdy block wall for added privacy.The prime location of this home is just steps away from vibrant shops, delicious restaurants, the Riverlakes Golf Course and top-rated Centennial High School
Contact an agent
Home facts
- Year built:1990
- Listing Id #:CRV1-30684
- Added:56 day(s) ago
- Updated:August 15, 2025 at 04:40 AM
Rooms and interior
- Bedrooms:4
- Total bathrooms:3
- Full bathrooms:2
- Living area:2,810 sq. ft.
Heating and cooling
- Cooling:Central Air
- Heating:Central
Structure and exterior
- Year built:1990
- Building area:2,810 sq. ft.
- Lot area:0.24 Acres
Finances and disclosures
- Price:$490,000
- Price per sq. ft.:$174.38
New listings near 4120 Abbott Drive
- New
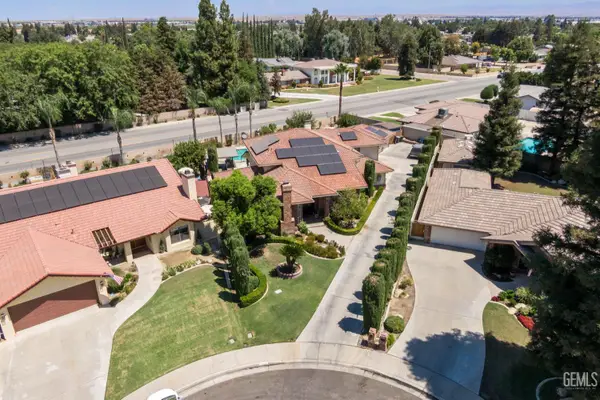 $879,999,000Active5 beds 5 baths3,884 sq. ft.
$879,999,000Active5 beds 5 baths3,884 sq. ft.7704 JILL JEAN AVENUE, Bakersfield, CA 93308
MLS# 202509283Listed by: RE/MAX GOLDEN EMPIRE - New
 $1,500,000Active0 Acres
$1,500,000Active0 Acres0 Paladino Drive, Bakersfield, CA 93306
MLS# IV25184069Listed by: COLDWELL BANKER COMMERCIAL SC - New
 $259,990Active3 beds 3 baths1,276 sq. ft.
$259,990Active3 beds 3 baths1,276 sq. ft.930 Olive Drive #1, Bakersfield, CA 93308
MLS# NS25184096Listed by: LPT REALTY, INC. - New
 $199,000Active0 Acres
$199,000Active0 Acres0 Snow Peak Way, Bakersfield, CA 93308
MLS# PI25183504Listed by: KELLER WILLIAMS REALTY BAKERSFIELD - New
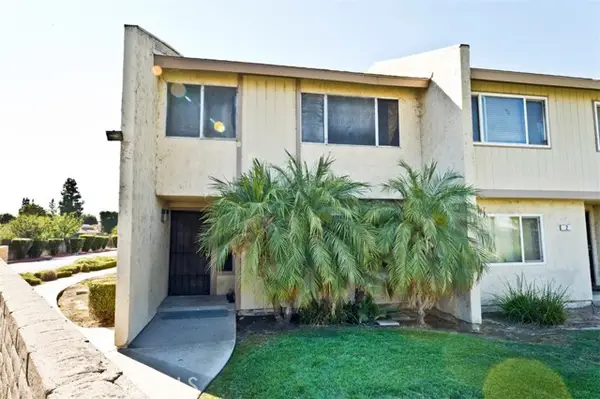 $259,990Active3 beds 3 baths1,276 sq. ft.
$259,990Active3 beds 3 baths1,276 sq. ft.930 Olive Drive #1, Bakersfield, CA 93308
MLS# NS25184096Listed by: LPT REALTY, INC. - New
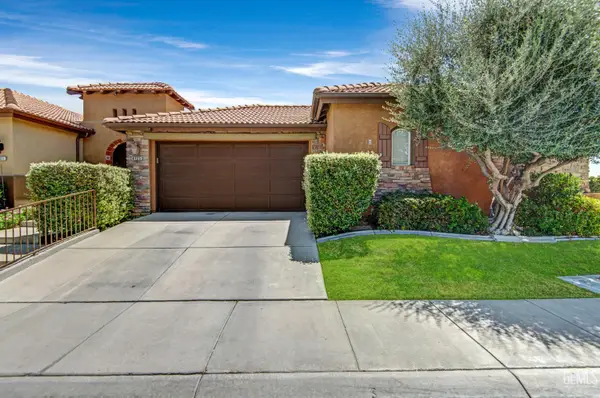 $410,000Active2 beds 2 baths1,681 sq. ft.
$410,000Active2 beds 2 baths1,681 sq. ft.8725 MAGGIORE LANE, Bakersfield, CA 93312
MLS# 202509048Listed by: BRIAN HICKS REAL ESTATE GROUP - New
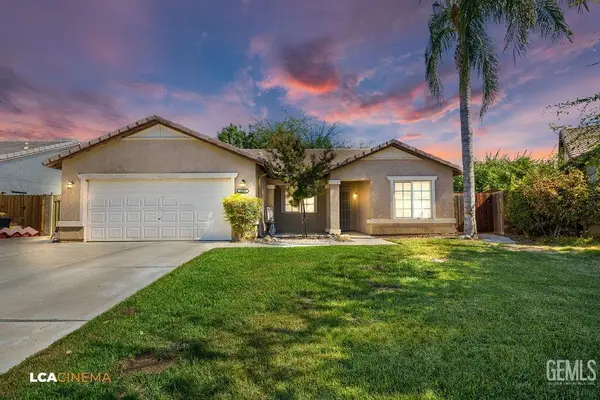 $399,000Active3 beds 2 baths1,648 sq. ft.
$399,000Active3 beds 2 baths1,648 sq. ft.10906 CACTUS VALLEY DRIVE, Bakersfield, CA 93311
MLS# 202509231Listed by: BETTER HOMES AND GARDENS REAL ESTATE VIRIDIS PROPERTIES - New
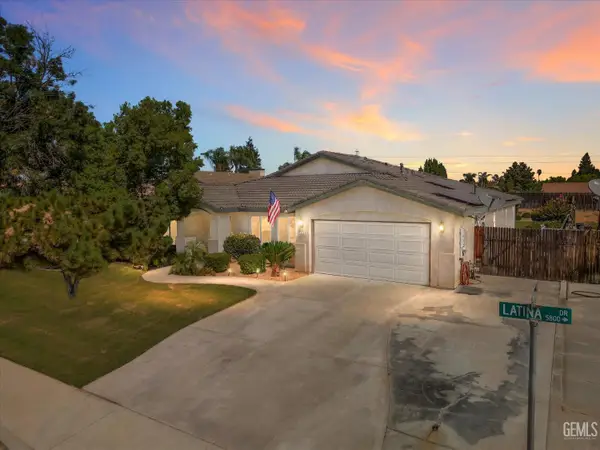 $555,500Active3 beds 2 baths2,222 sq. ft.
$555,500Active3 beds 2 baths2,222 sq. ft.5900 LATINA DRIVE, Bakersfield, CA 93308
MLS# 202509242Listed by: WATSON REALTY - Open Sat, 11am to 1pmNew
 $575,000Active4 beds 3 baths2,696 sq. ft.
$575,000Active4 beds 3 baths2,696 sq. ft.10000 COPA CABANA COURT, Bakersfield, CA 93312
MLS# 202509243Listed by: WATSON REALTY - New
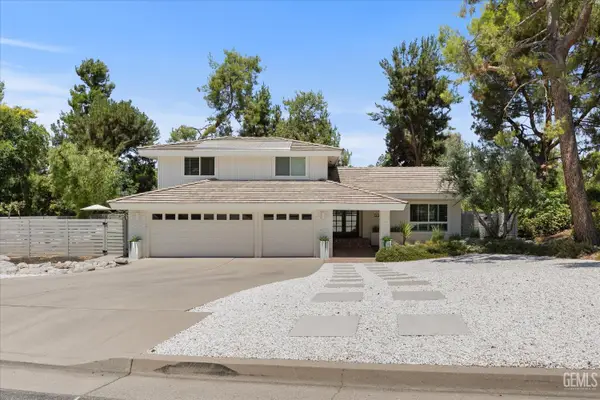 $610,000Active4 beds 3 baths2,650 sq. ft.
$610,000Active4 beds 3 baths2,650 sq. ft.12246 CATTLE KING DRIVE, Bakersfield, CA 93306
MLS# 202509245Listed by: MIRAMAR INTERNATIONAL-RIVERWALK
