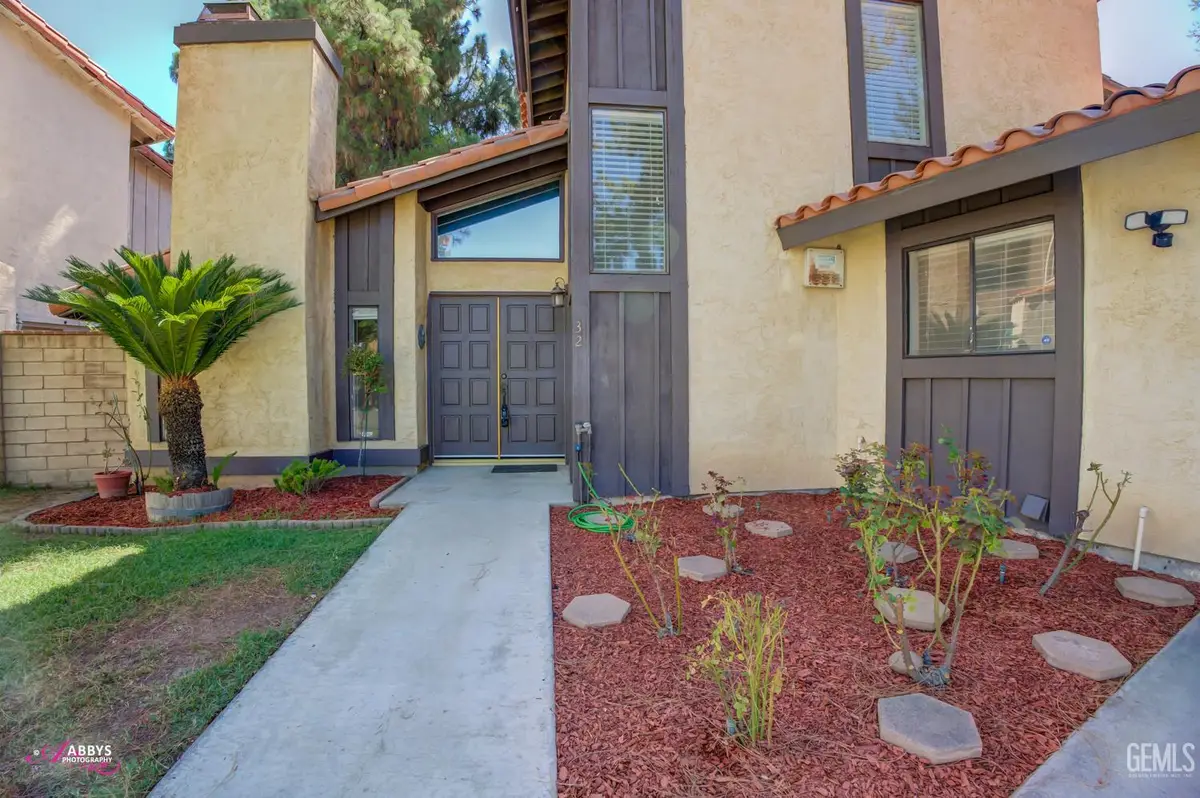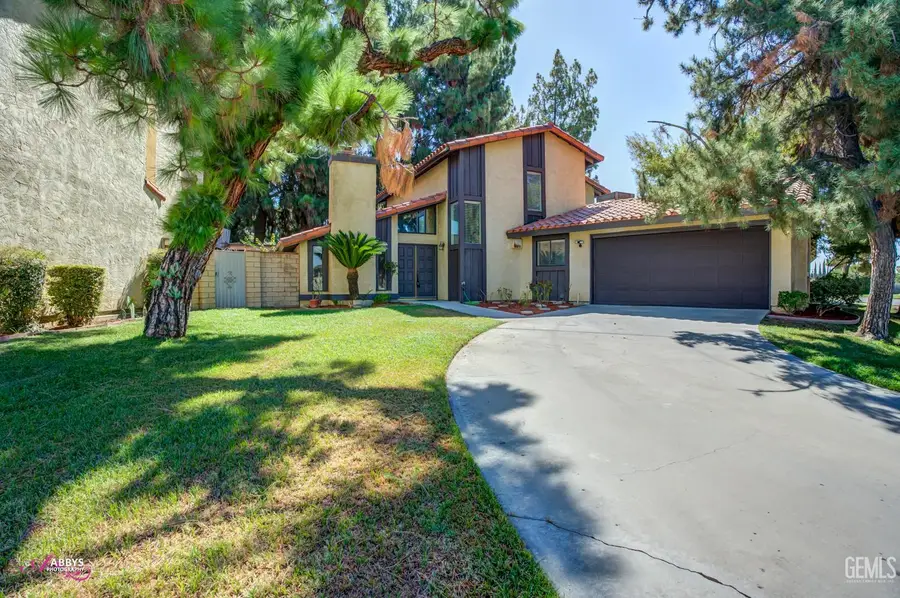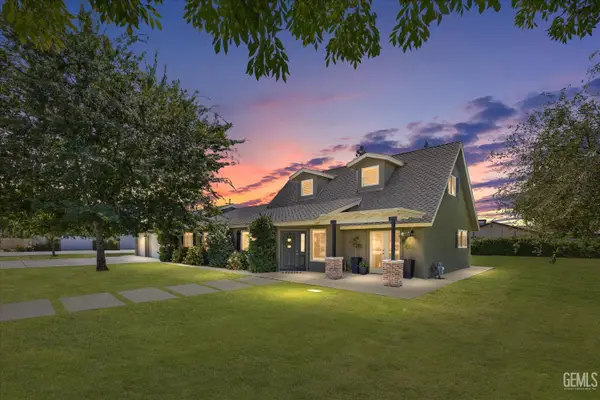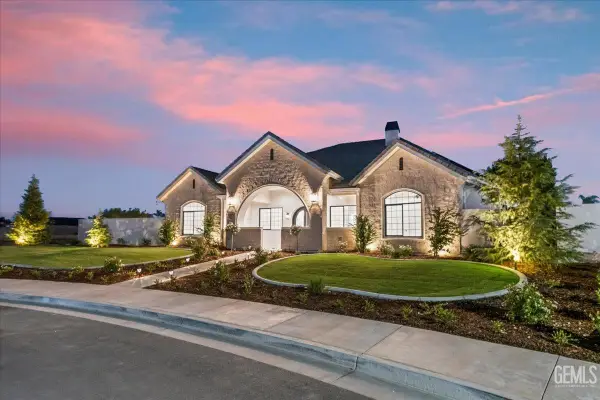4132 PINEWOOD LAKE DRIVE, Bakersfield, CA 93309
Local realty services provided by:Better Homes and Gardens Real Estate Property Shoppe



Listed by:judy miller
Office:coldwell banker preferred, realtors
MLS#:202508670
Source:BF
Price summary
- Price:$349,900
- Price per sq. ft.:$193.21
- Monthly HOA dues:$463
About this home
Gated Pinewood Lake--enjoy the peacefulness of this one-of-a-kind gated community complete w/private lake and the feel of being in the mountains yet centrally located. This 2-story home offers 3 bedrooms, 2 bath with primary bedroom downstairs. Living room with vaulted ceiling, rock fireplace and sliding door to patio and overlooks the community private lake. Formal diningroom with built-in cabinets. Remodeled kitchen with granite countertop, tiled backsplash, newer cabinets; gas stove, dishwasher, microwave, pantry and informal dining area with sliding door to patio. Indoor laundry. Freshly painted downstairs, new carpet in living room, stairs and bedrooms. Fans and blinds throughout, 2 car garage. You'll enjoy the 2 patio areas with view of the lake. HOA includes lake access, pool/spa, pool house; tennis courts, BBQ area, 2 RV parking areas, also landscaping, water, trash & sewer.
Contact an agent
Home facts
- Year built:1979
- Listing Id #:202508670
- Added:15 day(s) ago
- Updated:August 17, 2025 at 07:14 AM
Rooms and interior
- Bedrooms:3
- Total bathrooms:2
- Full bathrooms:2
- Living area:1,811 sq. ft.
Heating and cooling
- Cooling:Central A/C
- Heating:Central
Structure and exterior
- Year built:1979
- Building area:1,811 sq. ft.
- Lot area:0.13 Acres
Schools
- High school:West
- Middle school:Thompson, F. L.
- Elementary school:Sandrini, L.
Finances and disclosures
- Price:$349,900
- Price per sq. ft.:$193.21
New listings near 4132 PINEWOOD LAKE DRIVE
- New
 $299,000Active3 beds 2 baths1,486 sq. ft.
$299,000Active3 beds 2 baths1,486 sq. ft.2601 DIAMOND COURT, Bakersfield, CA 93304
MLS# 202509369Listed by: MIRAMAR INTERNATIONAL CALLOWAY - New
 $405,000Active3 beds 2 baths1,568 sq. ft.
$405,000Active3 beds 2 baths1,568 sq. ft.4809 PUEBLO PLACE, Bakersfield, CA 93308
MLS# 202508636Listed by: WATSON REALTY - New
 $1,350,000Active5 beds 3 baths2,158 sq. ft.
$1,350,000Active5 beds 3 baths2,158 sq. ft.2522 GREELEY ROAD, Bakersfield, CA 93314
MLS# 202509039Listed by: MIRAMAR INTERNATIONAL CALLOWAY - New
 $1,722,000Active5 beds 5 baths
$1,722,000Active5 beds 5 baths3128 CAVALCADE WAY, Bakersfield, CA 93314
MLS# 202509343Listed by: BERKSHIRE HATHAWAY HOMESERVICES ASSOCIATED REAL ESTATE - New
 $475,000Active4 beds 2 baths1,829 sq. ft.
$475,000Active4 beds 2 baths1,829 sq. ft.11917 LEIGH RIVER STREET, Bakersfield, CA 93312
MLS# 202509359Listed by: DOBBS REALTY GROUP & ASSOCITES INC - New
 $533,490Active5 beds 3 baths
$533,490Active5 beds 3 baths8115 MARCH VIOLETS AVENUE #94, Bakersfield, CA 93313
MLS# 202509361Listed by: D.R. HORTON - New
 $521,490Active5 beds 4 baths
$521,490Active5 beds 4 baths8109 MARCH VIOLETS AVENUE #95, Bakersfield, CA 93311
MLS# 202509362Listed by: D.R. HORTON - Open Sun, 1 to 4pmNew
 $449,000Active4 beds 3 baths2,194 sq. ft.
$449,000Active4 beds 3 baths2,194 sq. ft.6200 WHALEBACK AVENUE, Bakersfield, CA 93313
MLS# 202509292Listed by: UHLER MORTGAGE SOLUTIONS INC. - Open Sun, 12 to 3pmNew
 $519,900Active3 beds 2 baths2,000 sq. ft.
$519,900Active3 beds 2 baths2,000 sq. ft.9426 OAK HILLS AVENUE, Bakersfield, CA 93312
MLS# 202509310Listed by: KELLER WILLIAMS REALTY - New
 $275,000Active3 beds 2 baths1,357 sq. ft.
$275,000Active3 beds 2 baths1,357 sq. ft.2601 ASHE ROAD #32, Bakersfield, CA 93305
MLS# 202509355Listed by: THE MORA PARTNERS INC.
