416 RIVER OAKS DRIVE, Bakersfield, CA 93309
Local realty services provided by:Better Homes and Gardens Real Estate Property Shoppe
416 RIVER OAKS DRIVE,Bakersfield, CA 93309
$300,000
- 2 Beds
- 2 Baths
- 1,154 sq. ft.
- Single family
- Active
Listed by: jose luis arellano, ryan dobbs
Office: ryan dobbs realty
MLS#:202508513
Source:BF
Price summary
- Price:$300,000
- Price per sq. ft.:$259.97
- Monthly HOA dues:$525
About this home
Welcome to your new happy place! This lovely home sits on the golf course, offering beautiful views. Enjoy a big covered patioperfect for relaxing, entertaining, or watching sunsets.Inside, the updated kitchen shines with pretty vinyl plank flooring and brand-new carpet in the living room and bedroom. Dual-pane front windows help keep things quiet and cool.Freshly painted inside and out, the home feels clean and new. The roof is only 2.5 years old, so no worries there!You'll love the spacious 12x12 laundry room for extra convenience. There's also an enclosed one-car garage, and the closets have newer shelving to help you stay organized.In the backyard, enjoy three fruit treespeach, lemon, and tangerineso you can pick fresh fruit right at home.Located in Sundale Country Club, a 55+ community, with access to a community pool and recreation areas, this home has so much to love and is ready for you to move in and enjoy!
Contact an agent
Home facts
- Year built:1966
- Listing ID #:202508513
- Added:134 day(s) ago
- Updated:November 06, 2025 at 03:16 PM
Rooms and interior
- Bedrooms:2
- Total bathrooms:2
- Full bathrooms:2
- Living area:1,154 sq. ft.
Heating and cooling
- Cooling:Central A/C
- Heating:Central
Structure and exterior
- Year built:1966
- Building area:1,154 sq. ft.
- Lot area:0.17 Acres
Schools
- High school:West
- Middle school:Actis, O. J.
- Elementary school:Van Horn, Wayne
Finances and disclosures
- Price:$300,000
- Price per sq. ft.:$259.97
New listings near 416 RIVER OAKS DRIVE
- New
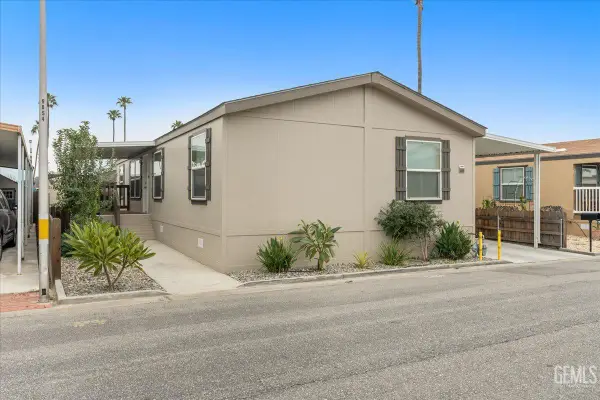 $130,000Active3 beds 2 baths1,344 sq. ft.
$130,000Active3 beds 2 baths1,344 sq. ft.232 VIVIAN STREET, Bakersfield, CA 93308
MLS# 202513455Listed by: WATSON REALTY - New
 $119,900Active0 Acres
$119,900Active0 Acres1420 Virginia, Bakersfield, CA 93307
MLS# DW25277832Listed by: BIG BLOCK POWERHOUSE REALTY - Open Sat, 1 to 4pmNew
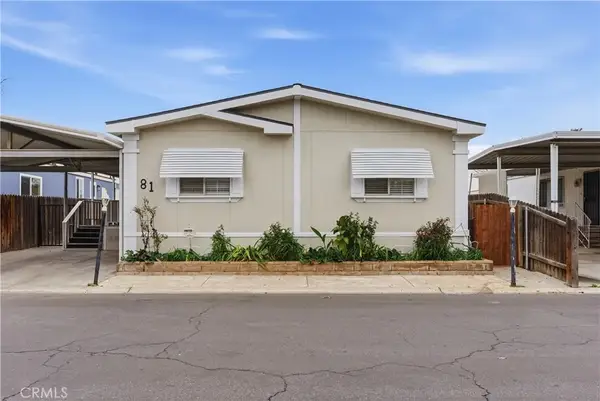 $127,000Active3 beds 2 baths1,560 sq. ft.
$127,000Active3 beds 2 baths1,560 sq. ft.14035 Rosedale #81, Bakersfield, CA 93314
MLS# OC25277829Listed by: 661 REALTY - New
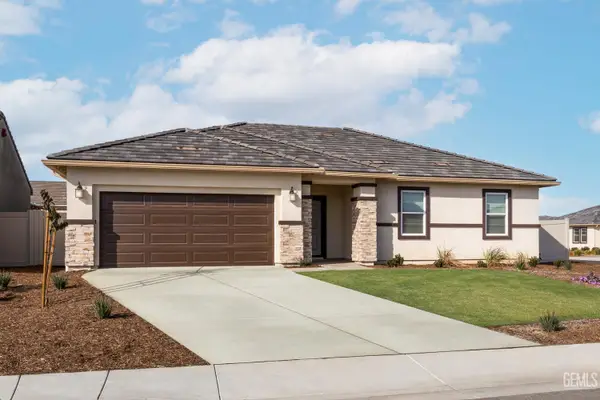 $465,900Active3 beds 2 baths
$465,900Active3 beds 2 baths5121 IVORY GULL STREET, Bakersfield, CA 93306
MLS# 202513641Listed by: LGI REALTY - CALIFORNIA, INC. 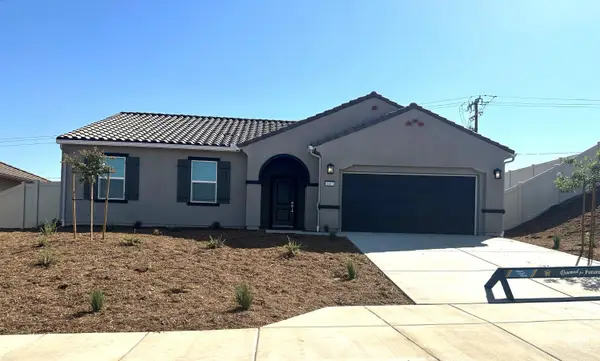 $407,900Pending3 beds 2 baths
$407,900Pending3 beds 2 baths8407 SETH ALEXANDER WAY, Bakersfield, CA 93306
MLS# 202513640Listed by: LGI REALTY - CALIFORNIA, INC.- New
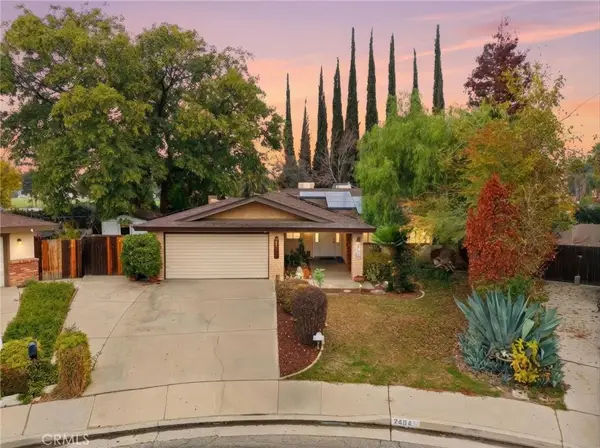 $425,000Active3 beds 2 baths1,499 sq. ft.
$425,000Active3 beds 2 baths1,499 sq. ft.2404 Prestwick Court, Bakersfield, CA 93309
MLS# PW25277071Listed by: FIRST TEAM REAL ESTATE - New
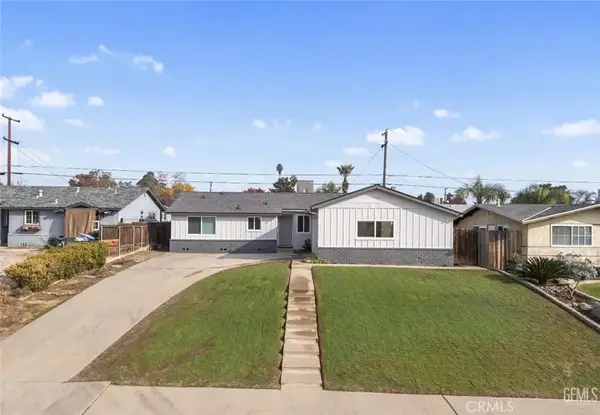 $349,900Active3 beds 2 baths1,264 sq. ft.
$349,900Active3 beds 2 baths1,264 sq. ft.3013 Arnold Street, Bakersfield, CA 93305
MLS# NS25277439Listed by: LPT REALTY, INC - New
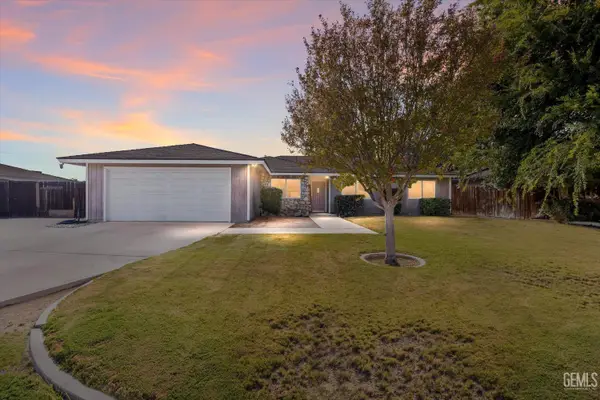 $550,000Active3 beds 2 baths1,605 sq. ft.
$550,000Active3 beds 2 baths1,605 sq. ft.2105 JASON STREET, Bakersfield, CA 93312
MLS# 202513636Listed by: LPT REALTY. INC. - New
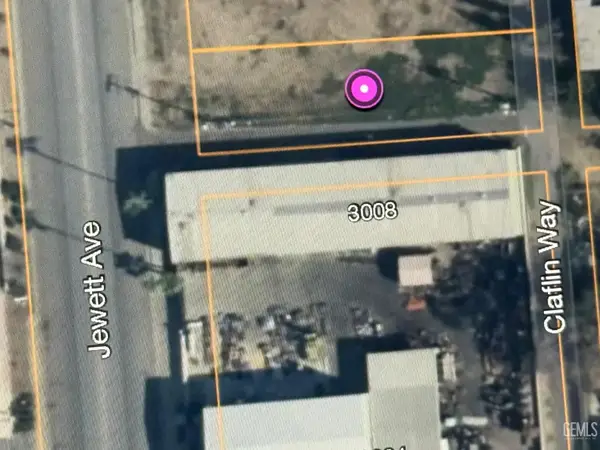 $275,000Active0.19 Acres
$275,000Active0.19 Acres3020 JEWETT AVENUE, Bakersfield, CA 93301
MLS# 202513637Listed by: INFINITY REAL ESTATE SERVICES - New
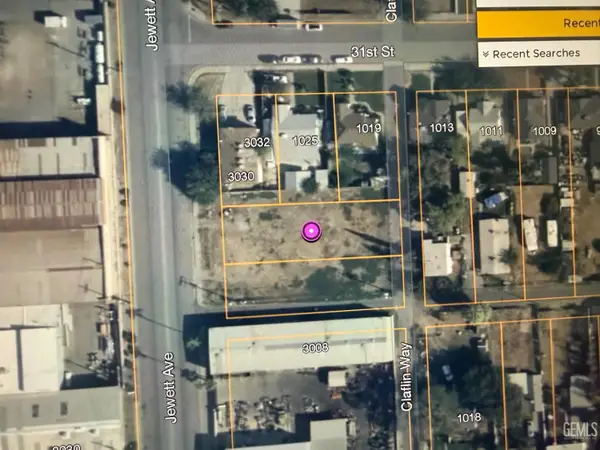 $395,000Active0.38 Acres
$395,000Active0.38 Acres3024 JEWETT AVENUE, Bakersfield, CA 93301
MLS# 202513635Listed by: INFINITY REAL ESTATE SERVICES
