4305 CRYSTAL LAKE DRIVE, Bakersfield, CA 93313
Local realty services provided by:Better Homes and Gardens Real Estate Property Shoppe
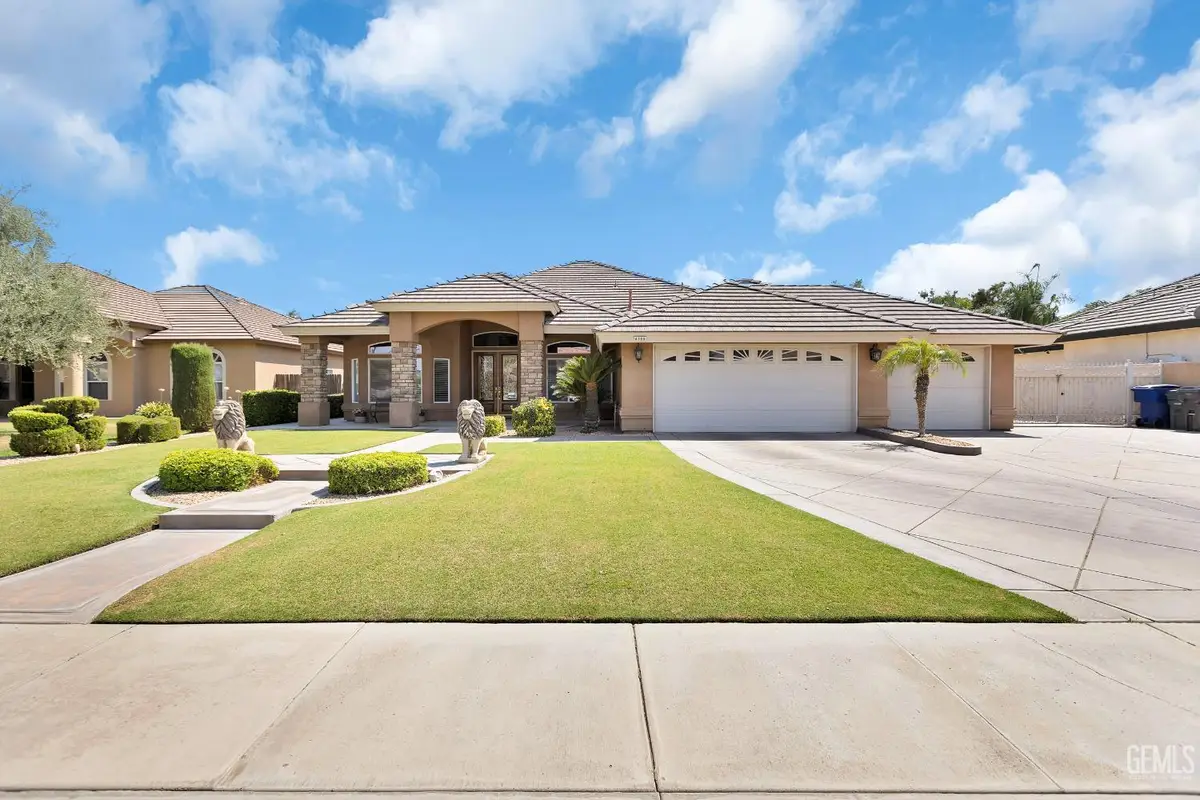
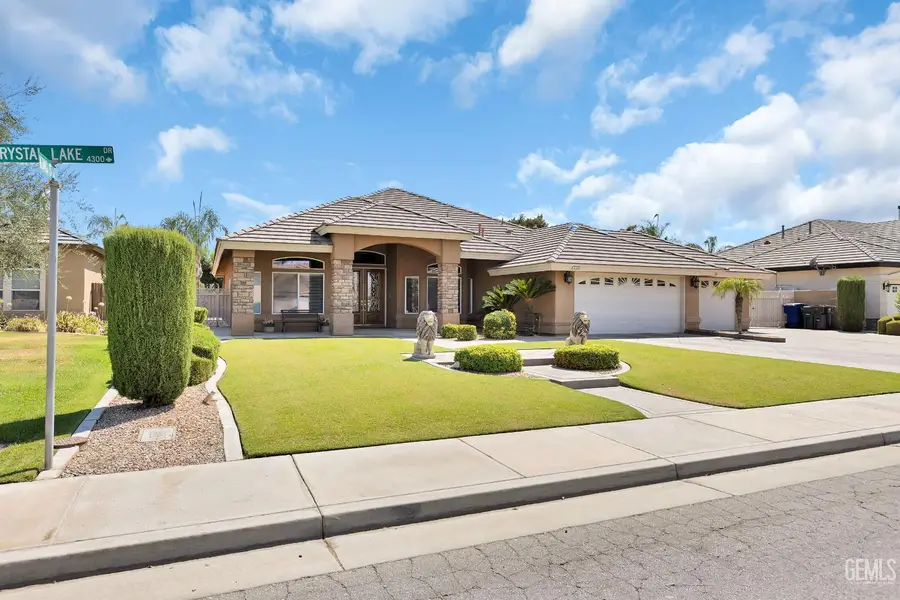
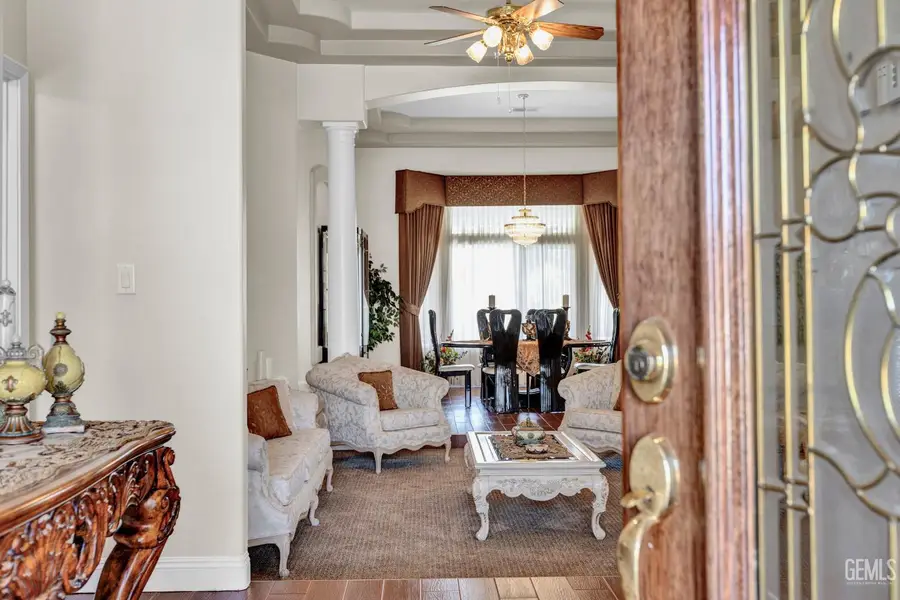
4305 CRYSTAL LAKE DRIVE,Bakersfield, CA 93313
$584,999
- 3 Beds
- 2 Baths
- 2,489 sq. ft.
- Single family
- Active
Listed by:sandy benites
Office:the mora partners inc.
MLS#:202508960
Source:BF
Price summary
- Price:$584,999
- Price per sq. ft.:$235.03
About this home
Welcome to your dream home! This beautifully maintained 3-bedroom, 2-bathroom residence features a flexible office spaceperfect for working from home or a potential 4th bedroom.Enjoy the open-concept living area with plenty of natural light and a seamless flow into the beautiful well-appointed kitchen that offers ample counter space and storage, ideal for any home chef..The primary suite features a private en-suite bathroom complete with a dual vanity and jacuzzi tub creating a spa-like retreat with plenty of space to start and end your day in comfort.Step outside to your private backyard oasis, complete with a sparkling pool and spaideal for relaxing or entertaining guests. Eco-conscious buyers will love the solar system, offering energy efficiency and savings year-round. Need space for your toys? No problemthere's ample RV parking with easy access.Don't miss this rare combination of comfort, function, and lifestyleschedule your showing today!
Contact an agent
Home facts
- Year built:2005
- Listing Id #:202508960
- Added:2 day(s) ago
- Updated:August 17, 2025 at 02:10 PM
Rooms and interior
- Bedrooms:3
- Total bathrooms:2
- Full bathrooms:2
- Living area:2,489 sq. ft.
Heating and cooling
- Cooling:Central A/C
- Heating:Central
Structure and exterior
- Year built:2005
- Building area:2,489 sq. ft.
- Lot area:0.26 Acres
Schools
- High school:Ridgeview
- Middle school:Stonecreek
- Elementary school:Berkshire
Finances and disclosures
- Price:$584,999
- Price per sq. ft.:$235.03
New listings near 4305 CRYSTAL LAKE DRIVE
- New
 $299,000Active3 beds 2 baths1,486 sq. ft.
$299,000Active3 beds 2 baths1,486 sq. ft.2601 DIAMOND COURT, Bakersfield, CA 93304
MLS# 202509369Listed by: MIRAMAR INTERNATIONAL CALLOWAY - New
 $405,000Active3 beds 2 baths1,568 sq. ft.
$405,000Active3 beds 2 baths1,568 sq. ft.4809 PUEBLO PLACE, Bakersfield, CA 93308
MLS# 202508636Listed by: WATSON REALTY - New
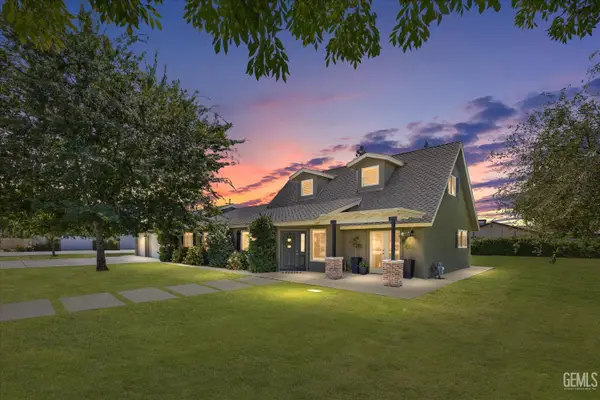 $1,350,000Active5 beds 3 baths2,158 sq. ft.
$1,350,000Active5 beds 3 baths2,158 sq. ft.2522 GREELEY ROAD, Bakersfield, CA 93314
MLS# 202509039Listed by: MIRAMAR INTERNATIONAL CALLOWAY - New
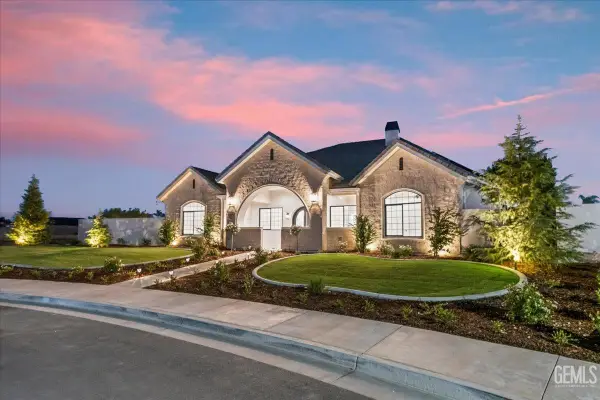 $1,722,000Active5 beds 5 baths
$1,722,000Active5 beds 5 baths3128 CAVALCADE WAY, Bakersfield, CA 93314
MLS# 202509343Listed by: BERKSHIRE HATHAWAY HOMESERVICES ASSOCIATED REAL ESTATE - New
 $475,000Active4 beds 2 baths1,829 sq. ft.
$475,000Active4 beds 2 baths1,829 sq. ft.11917 LEIGH RIVER STREET, Bakersfield, CA 93312
MLS# 202509359Listed by: DOBBS REALTY GROUP & ASSOCITES INC - New
 $533,490Active5 beds 3 baths
$533,490Active5 beds 3 baths8115 MARCH VIOLETS AVENUE #94, Bakersfield, CA 93313
MLS# 202509361Listed by: D.R. HORTON - New
 $521,490Active5 beds 4 baths
$521,490Active5 beds 4 baths8109 MARCH VIOLETS AVENUE #95, Bakersfield, CA 93311
MLS# 202509362Listed by: D.R. HORTON - Open Sun, 1 to 4pmNew
 $449,000Active4 beds 3 baths2,194 sq. ft.
$449,000Active4 beds 3 baths2,194 sq. ft.6200 WHALEBACK AVENUE, Bakersfield, CA 93313
MLS# 202509292Listed by: UHLER MORTGAGE SOLUTIONS INC. - Open Sun, 12 to 3pmNew
 $519,900Active3 beds 2 baths2,000 sq. ft.
$519,900Active3 beds 2 baths2,000 sq. ft.9426 OAK HILLS AVENUE, Bakersfield, CA 93312
MLS# 202509310Listed by: KELLER WILLIAMS REALTY - New
 $275,000Active3 beds 2 baths1,357 sq. ft.
$275,000Active3 beds 2 baths1,357 sq. ft.2601 ASHE ROAD #32, Bakersfield, CA 93305
MLS# 202509355Listed by: THE MORA PARTNERS INC.
