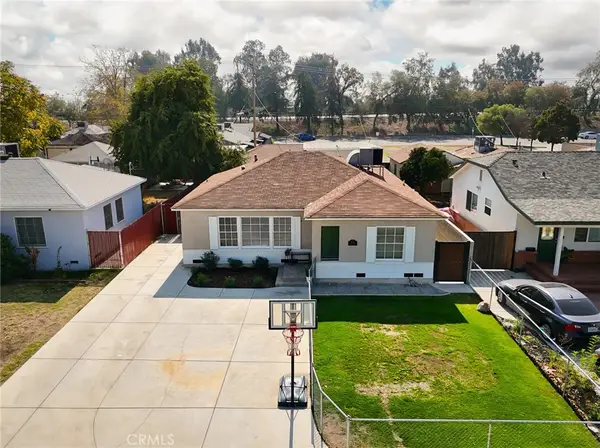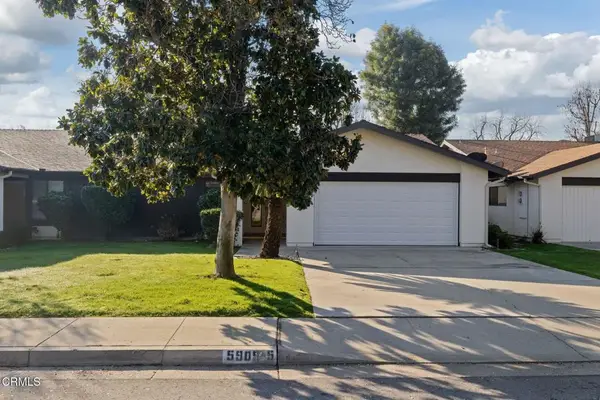4401 SUGAR CANE AVENUE, Bakersfield, CA 93313
Local realty services provided by:Better Homes and Gardens Real Estate Property Shoppe
4401 SUGAR CANE AVENUE,Bakersfield, CA 93313
$395,000
- 4 Beds
- 2 Baths
- 1,935 sq. ft.
- Single family
- Active
Listed by: larry burkey
Office: keller williams realty kern
MLS#:202508584
Source:BF
Price summary
- Price:$395,000
- Price per sq. ft.:$204.13
About this home
Solar System w/battery PAID IN FULL by Seller! This 4 bedroom + Bonus Room + 2 bathroom home is in the Crest Park West Side neighborhood. Features and upgrades including a newer HVAC, roof, carpet, interior paint, lighting fixtures. The spacious living area is bathed in natural light with a charming brick fireplace and sliding door leading to the backyard. The huge kitchen features a oversized L-shaped peninsula. The kitchen also offers ample storage and functionality with 20' of bar stool seating, a convection oven, gas cooktop, microwave, and dishwasher! Large format stone look porcelain tile flooring throughout the house except for bedrooms. The bonus room has a double pocket door entry and can be used as an office, additional living space, or make it your 5th bedroom. The primary suite offers a large walk-in closet and direct access to the backyard. The backyard has a huge length of house partially covered patio. Stucco exterior w/the warmth of wood siding in front.
Contact an agent
Home facts
- Year built:1982
- Listing ID #:202508584
- Added:169 day(s) ago
- Updated:January 05, 2026 at 03:08 PM
Rooms and interior
- Bedrooms:4
- Total bathrooms:2
- Full bathrooms:2
- Living area:1,935 sq. ft.
Heating and cooling
- Cooling:Central A/C
- Heating:Central
Structure and exterior
- Year built:1982
- Building area:1,935 sq. ft.
- Lot area:0.17 Acres
Schools
- High school:Ridgeview
- Middle school:Thompson, F. L.
- Elementary school:Loudon, Roy W.
Finances and disclosures
- Price:$395,000
- Price per sq. ft.:$204.13
New listings near 4401 SUGAR CANE AVENUE
- New
 $387,500Active3 beds 2 baths1,296 sq. ft.
$387,500Active3 beds 2 baths1,296 sq. ft.19 Oregon, Bakersfield, CA 93305
MLS# PW26011125Listed by: MIRAMAR INTERNATIONAL - New
 $250,000Active2 beds 2 baths1,344 sq. ft.
$250,000Active2 beds 2 baths1,344 sq. ft.5909 Sunny Palms Avenue #5, Bakersfield, CA 93309
MLS# CRV1-34130Listed by: SCOTT RIVERA REAL ESTATE TEAM - New
 $649,995Active4 beds 2 baths3,441 sq. ft.
$649,995Active4 beds 2 baths3,441 sq. ft.12139 Cattle King Dr, Bakersfield, CA 93306
MLS# 2601229SDListed by: THE OPPENHEIM GROUP - New
 $445,000Active4 beds 2 baths2,048 sq. ft.
$445,000Active4 beds 2 baths2,048 sq. ft.2316 MACAU STREET, Bakersfield, CA 93313
MLS# 202600575Listed by: CENTRAL CAL MANAGEMENT, INC. - Open Sat, 10am to 1pmNew
 $250,000Active2 beds 1 baths822 sq. ft.
$250,000Active2 beds 1 baths822 sq. ft.401 Mcclean, Bakersfield, CA 93307
MLS# SR26010786Listed by: ETHOS INTERNATIONAL REAL ESTATE - New
 $250,000Active2 beds 2 baths1,344 sq. ft.
$250,000Active2 beds 2 baths1,344 sq. ft.5909 Sunny Palms Avenue #5, Bakersfield, CA 93309
MLS# V1-34130Listed by: SCOTT RIVERA REAL ESTATE TEAM - New
 $469,900Active4 beds 2 baths1,887 sq. ft.
$469,900Active4 beds 2 baths1,887 sq. ft.12504 LAVINA AVENUE, Bakersfield, CA 93312
MLS# 202600573Listed by: RE/MAX GOLDEN EMPIRE - Open Sun, 12 to 3pmNew
 $545,000Active5 beds 3 baths3,185 sq. ft.
$545,000Active5 beds 3 baths3,185 sq. ft.11919 CHRISTMAS ROSE DRIVE, Bakersfield, CA 93311
MLS# 202600572Listed by: MARQUEZ REAL ESTATE TEAM- KELLER WILLIAMS REALTY - Open Sat, 1 to 4pmNew
 $489,999Active4 beds 3 baths2,315 sq. ft.
$489,999Active4 beds 3 baths2,315 sq. ft.6107 CARTAGENA AVENUE, Bakersfield, CA 93313
MLS# 202600570Listed by: PAK HOME REALTY - New
 $249,900Active2 beds 1 baths864 sq. ft.
$249,900Active2 beds 1 baths864 sq. ft.8867 HUDSON PLACE, Bakersfield, CA 93307
MLS# 202600571Listed by: ST. CLAIR REALTY
