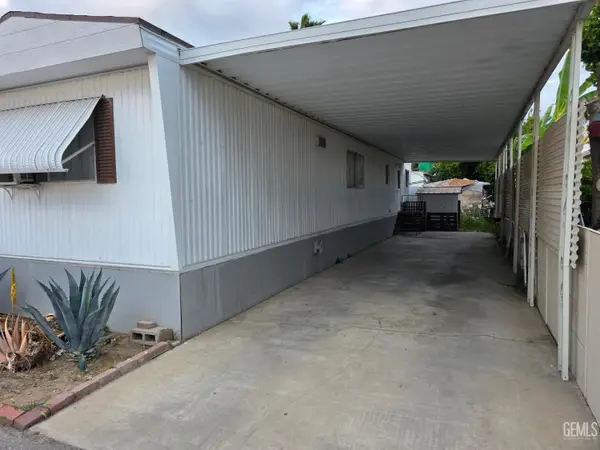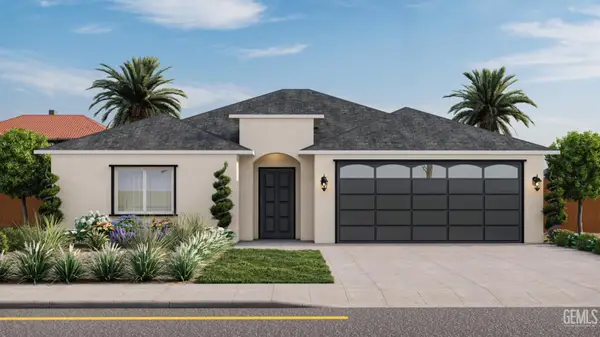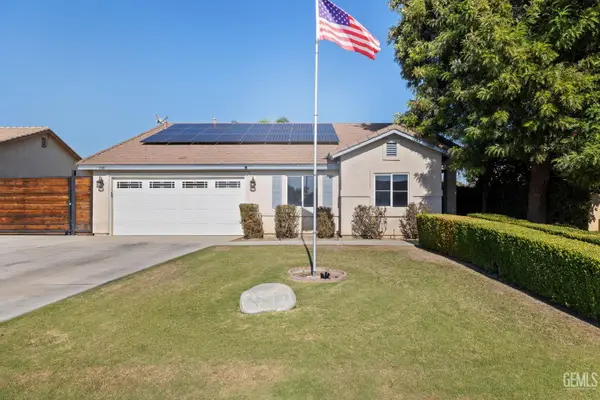4407 Glencannon Street, Bakersfield, CA 93308
Local realty services provided by:Better Homes and Gardens Real Estate Royal & Associates
4407 Glencannon Street,Bakersfield, CA 93308
$359,000
- 3 Beds
- 2 Baths
- 2,164 sq. ft.
- Single family
- Pending
Listed by: suzanne munger
Office: scott rivera real estate team
MLS#:CRV1-32054
Source:CA_BRIDGEMLS
Price summary
- Price:$359,000
- Price per sq. ft.:$165.9
About this home
Buyer to verify schools and zoning. Subject to assumption of Solar lease with SunRun is approx. $240 per month with two Tesla back-up batteries. Solar lease is attached. Space next to the covered carport in front was previously used to park a large fifth wheel. Area is unpaved. Submit all offers to suzannemunger@scottrivera.com. NHD to be from MyNHD.
Contact an agent
Home facts
- Year built:1968
- Listing ID #:CRV1-32054
- Added:75 day(s) ago
- Updated:November 14, 2025 at 08:39 AM
Rooms and interior
- Bedrooms:3
- Total bathrooms:2
- Full bathrooms:2
- Living area:2,164 sq. ft.
Heating and cooling
- Cooling:Central Air
- Heating:Central
Structure and exterior
- Year built:1968
- Building area:2,164 sq. ft.
- Lot area:0.22 Acres
Finances and disclosures
- Price:$359,000
- Price per sq. ft.:$165.9
New listings near 4407 Glencannon Street
- New
 $455,000Active4 beds 2 baths2,174 sq. ft.
$455,000Active4 beds 2 baths2,174 sq. ft.3000 VICTORIA WAY, Bakersfield, CA 93309
MLS# 202512643Listed by: COLDWELL BANKER PREFERRED, REALTORS - New
 $199,000Active3 beds 1 baths978 sq. ft.
$199,000Active3 beds 1 baths978 sq. ft.204 E Brundage, Bakersfield, CA 93307
MLS# PI25260259Listed by: KELLER WILLIAMS REALTY BAKERSFIELD - New
 $295,000Active3 beds 2 baths1,469 sq. ft.
$295,000Active3 beds 2 baths1,469 sq. ft.3007 TRUXTUN AVENUE, Bakersfield, CA 93301
MLS# 202512661Listed by: COLDWELL BANKER PREFERRED, REALTORS - New
 $499,995Active3 beds 3 baths2,444 sq. ft.
$499,995Active3 beds 3 baths2,444 sq. ft.8216 Birmingham Street, Bakersfield, CA 93311
MLS# CROC25258912Listed by: REEVE BROKERAGE INC. - New
 $364,999Active3 beds 2 baths1,555 sq. ft.
$364,999Active3 beds 2 baths1,555 sq. ft.4513 Summer Side, Bakersfield, CA 93309
MLS# SR25253578Listed by: PARK REGENCY REALTY - New
 $364,999Active3 beds 2 baths1,555 sq. ft.
$364,999Active3 beds 2 baths1,555 sq. ft.4513 Summer Side, Bakersfield, CA 93309
MLS# SR25253578Listed by: PARK REGENCY REALTY - New
 $440,000Active3 beds 2 baths2,203 sq. ft.
$440,000Active3 beds 2 baths2,203 sq. ft.5510 Lombardy Court, Bakersfield, CA 93308
MLS# CRNS25259128Listed by: D BEST REALTY INC - New
 $63,900Active2 beds 2 baths816 sq. ft.
$63,900Active2 beds 2 baths816 sq. ft.6201 WIBLE ROAD #25, Bakersfield, CA 93313
MLS# 202512585Listed by: EV & COMPANY REAL ESTATE GROUP - New
 $452,000Active4 beds 2 baths
$452,000Active4 beds 2 baths9112 PROMETHEUS DRIVE, Bakersfield, CA 93306
MLS# 202512582Listed by: WATSON REALTY - New
 $399,900Active4 beds 2 baths1,805 sq. ft.
$399,900Active4 beds 2 baths1,805 sq. ft.5510 STILLWATER DRIVE, Bakersfield, CA 93313
MLS# 202512584Listed by: COLDWELL BANKER PREFERRED, REALTORS
