4615 ISLANDS DRIVE, Bakersfield, CA 93312
Local realty services provided by:Better Homes and Gardens Real Estate Property Shoppe
Listed by: griselda arambula
Office: watson realty
MLS#:202510526
Source:BF
Price summary
- Price:$890,000
- Price per sq. ft.:$269.86
- Monthly HOA dues:$155
About this home
From the 18th hole to your dream home! Located in the gated Islands Community, along Riverlakes Golf Course, awaits elegance and comfort you're looking for in a 4 Bedroom + Office and 2.5 Bathrooms. this home boasting 3,298 sq ft of neutral decor in a split-wing layout. As you enter the foyer with 18th ceilings, High ceilings, you will find quality craftmanship finishes and new flooring, the kitchen features stainless steel Viking appliances and ice machine for you pleasure.Featuring a all smart home, you can control your pool and a brand new AC units from the touch of a button on your phone. All bathrooms features a Bidet toilet and guest bathroom includes a lit Bluetooth mirror, other features include a brand new sound system, all LED lighting, salt water pool with waterfall and solar heated. OWNED SOLAR.This home sits on 15,246 sq ft. This home offers all and more.
Contact an agent
Home facts
- Year built:2003
- Listing ID #:202510526
- Added:91 day(s) ago
- Updated:December 02, 2025 at 03:32 PM
Rooms and interior
- Bedrooms:4
- Total bathrooms:3
- Full bathrooms:2
- Half bathrooms:1
- Living area:3,298 sq. ft.
Heating and cooling
- Cooling:Central A/C
- Heating:Central
Structure and exterior
- Year built:2003
- Building area:3,298 sq. ft.
- Lot area:0.35 Acres
Schools
- High school:Centennial
- Middle school:Fruitvale
- Elementary school:Endeavour
Finances and disclosures
- Price:$890,000
- Price per sq. ft.:$269.86
New listings near 4615 ISLANDS DRIVE
- New
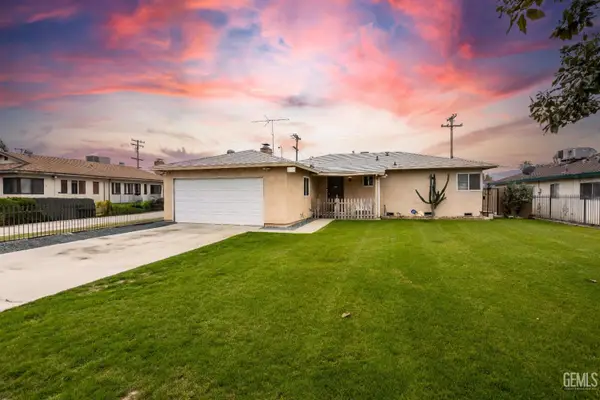 $320,000Active3 beds 2 baths1,092 sq. ft.
$320,000Active3 beds 2 baths1,092 sq. ft.1913 MING AVENUE, Bakersfield, CA 93304
MLS# 202513576Listed by: THE MORA PARTNERS INC. - New
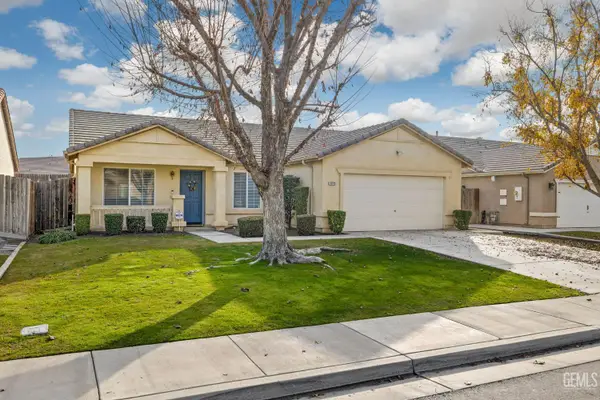 $385,000Active3 beds 2 baths1,448 sq. ft.
$385,000Active3 beds 2 baths1,448 sq. ft.10715 SUNSET RANCH DRIVE, Bakersfield, CA 93311
MLS# 202513590Listed by: WATSON REALTY - New
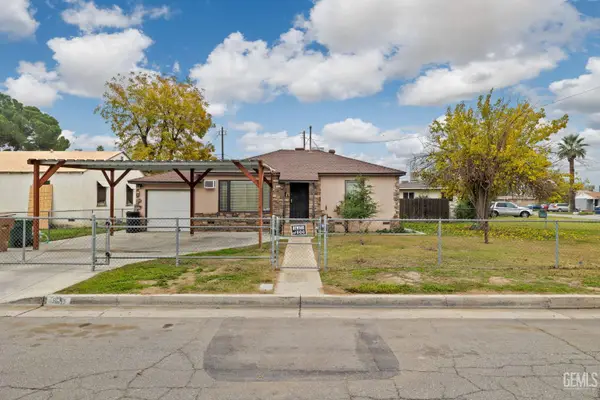 $259,900Active2 beds 1 baths858 sq. ft.
$259,900Active2 beds 1 baths858 sq. ft.1313 MAITLAND DRIVE, Bakersfield, CA 93304
MLS# 202513649Listed by: COLDWELL BANKER PREFERRED, REALTORS - New
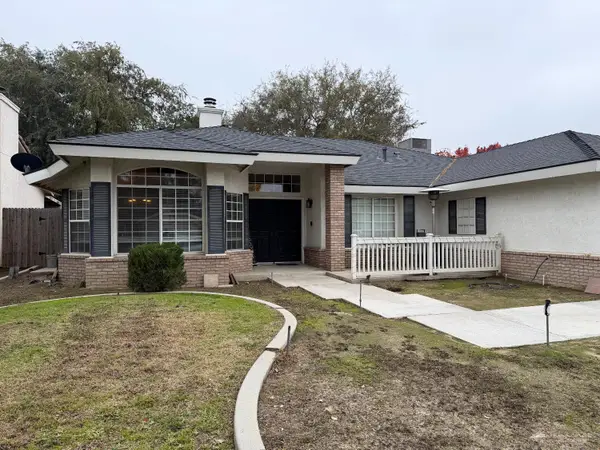 $430,000Active4 beds 2 baths1,906 sq. ft.
$430,000Active4 beds 2 baths1,906 sq. ft.9309 Foxglen Court, Bakersfield, CA 93312
MLS# 9993474Listed by: COUNTRY REAL ESTATE - New
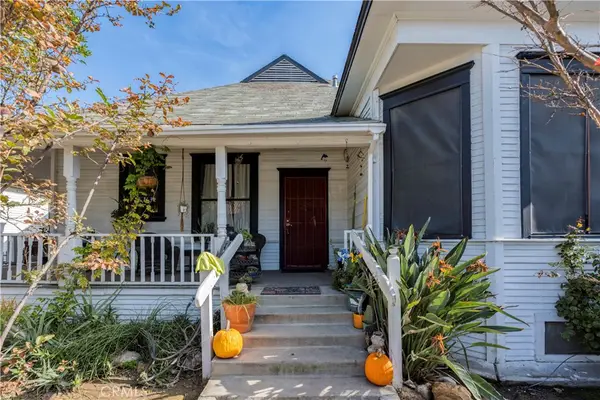 $520,000Active-- beds -- baths2,035 sq. ft.
$520,000Active-- beds -- baths2,035 sq. ft.2124 E #ABC, Bakersfield, CA 93301
MLS# SR25272264Listed by: PAK HOME REALTY - New
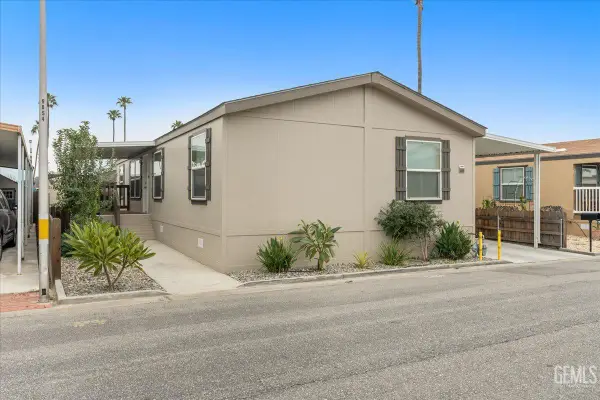 $130,000Active3 beds 2 baths1,344 sq. ft.
$130,000Active3 beds 2 baths1,344 sq. ft.232 VIVIAN STREET, Bakersfield, CA 93308
MLS# 202513455Listed by: WATSON REALTY - New
 $119,900Active0 Acres
$119,900Active0 Acres1420 Virginia, Bakersfield, CA 93307
MLS# DW25277832Listed by: BIG BLOCK POWERHOUSE REALTY - Open Sat, 1 to 4pmNew
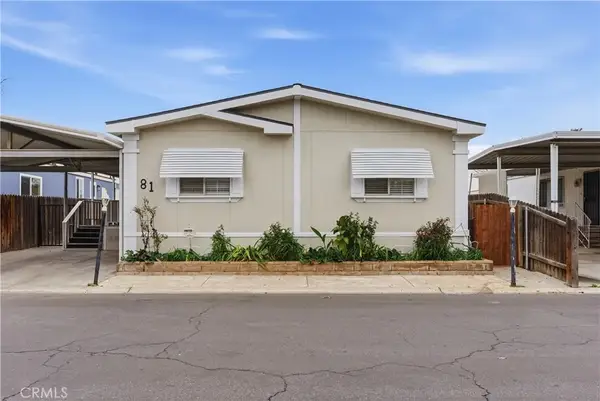 $127,000Active3 beds 2 baths1,560 sq. ft.
$127,000Active3 beds 2 baths1,560 sq. ft.14035 Rosedale #81, Bakersfield, CA 93314
MLS# OC25277829Listed by: 661 REALTY - New
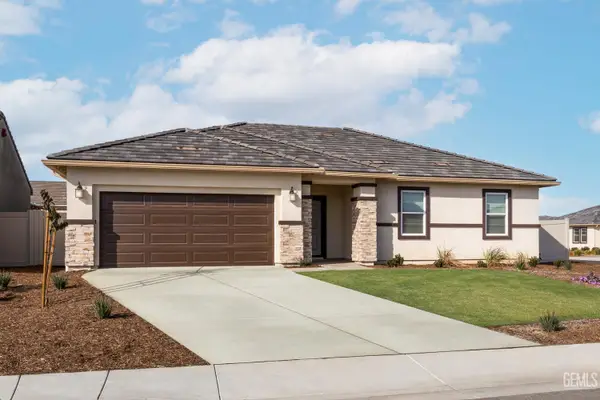 $465,900Active3 beds 2 baths
$465,900Active3 beds 2 baths5121 IVORY GULL STREET, Bakersfield, CA 93306
MLS# 202513641Listed by: LGI REALTY - CALIFORNIA, INC. 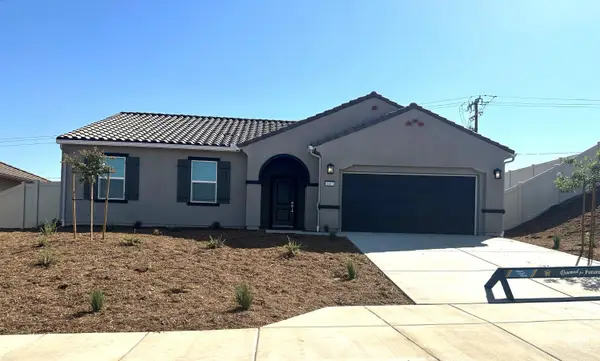 $407,900Pending3 beds 2 baths
$407,900Pending3 beds 2 baths8407 SETH ALEXANDER WAY, Bakersfield, CA 93306
MLS# 202513640Listed by: LGI REALTY - CALIFORNIA, INC.
