4708 POLO CLUB DRIVE, Bakersfield, CA 93312
Local realty services provided by:Better Homes and Gardens Real Estate Property Shoppe
4708 POLO CLUB DRIVE,Bakersfield, CA 93312
$524,900
- 4 Beds
- 2 Baths
- 2,433 sq. ft.
- Single family
- Pending
Listed by: benny villarreal
Office: lpt realty. inc.
MLS#:202511940
Source:BF
Price summary
- Price:$524,900
- Price per sq. ft.:$215.74
About this home
Just listed in the highly desirable Northwest Bakersfield area! This magnificent home offers 5 spacious rooms, 2 bathrooms, and an impressive open-concept floor plan perfect for modern living. Enjoy both a family room and a separate living room, along with a dedicated office space ideal for working from home. Recent upgrades include fresh paint, a brand-new AC system, and a sparkling new poolperfect for cooling off on those warm summer evenings or hosting backyard barbecues. The backyard features a beautiful covered patio and a convenient she shed for extra storage, surrounded by meticulously landscaped grounds. Located within the sought-after Rosedale School District and just minutes from top shopping centers, golf courses, and great restaurants, this home truly has it all. This is a must-see property to fully appreciate the thoughtful upgrades, functional design, and overall beauty it offers. Schedule your private tour today before it's gone
Contact an agent
Home facts
- Year built:2001
- Listing ID #:202511940
- Added:58 day(s) ago
- Updated:December 21, 2025 at 08:31 AM
Rooms and interior
- Bedrooms:4
- Total bathrooms:2
- Full bathrooms:2
- Living area:2,433 sq. ft.
Heating and cooling
- Cooling:Central A/C
- Heating:Central
Structure and exterior
- Year built:2001
- Building area:2,433 sq. ft.
- Lot area:0.23 Acres
Schools
- High school:Centennial
- Middle school:Freedom
- Elementary school:Almondale
Finances and disclosures
- Price:$524,900
- Price per sq. ft.:$215.74
New listings near 4708 POLO CLUB DRIVE
- New
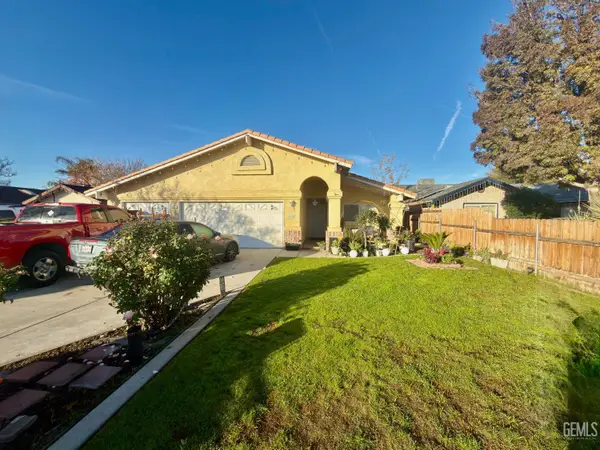 $390,000Active3 beds 3 baths1,457 sq. ft.
$390,000Active3 beds 3 baths1,457 sq. ft.645 DELFINO LANE, Bakersfield, CA 93304
MLS# 202513718Listed by: GOLDEN VALLEY REAL ESTATE GROUP - New
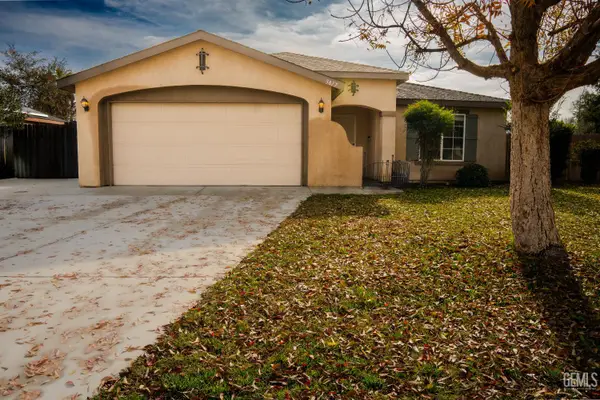 $399,900Active4 beds 2 baths1,776 sq. ft.
$399,900Active4 beds 2 baths1,776 sq. ft.3817 HARRIS ROAD, Bakersfield, CA 93313
MLS# 202513714Listed by: D BEST REALTY, INC. - New
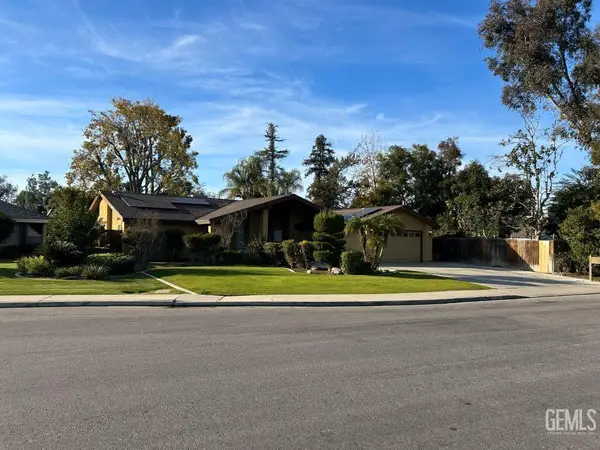 $449,999Active4 beds 2 baths2,089 sq. ft.
$449,999Active4 beds 2 baths2,089 sq. ft.3105 LOVELAND WAY, Bakersfield, CA 93309
MLS# 202513715Listed by: UNITED REAL ESTATE CONSULTANTS - New
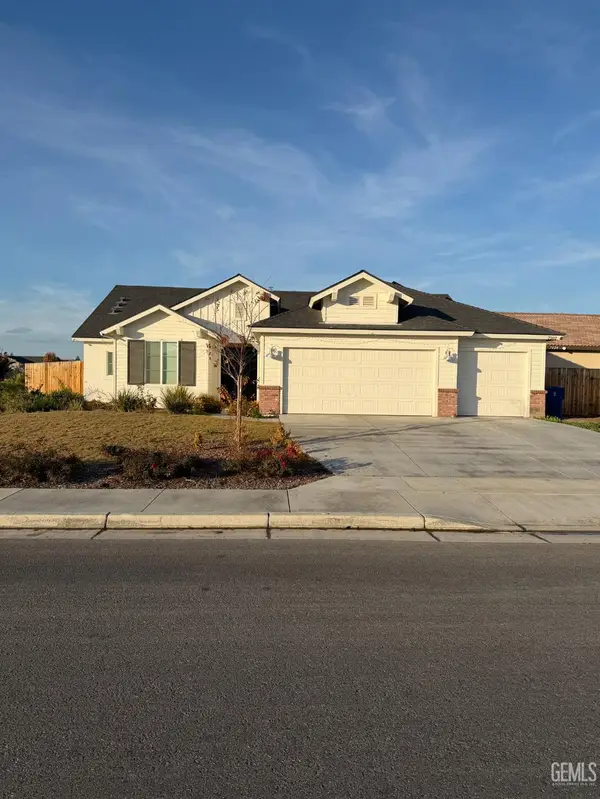 $489,990Active3 beds 3 baths2,194 sq. ft.
$489,990Active3 beds 3 baths2,194 sq. ft.7502 EMERALD GREEN AVENUE, Bakersfield, CA 93313
MLS# 202513716Listed by: MATRIXX REALTY - New
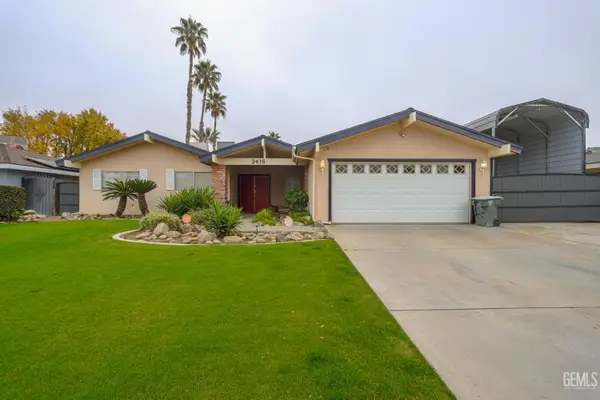 $409,900Active3 beds 2 baths1,827 sq. ft.
$409,900Active3 beds 2 baths1,827 sq. ft.2416 BLADEN STREET, Bakersfield, CA 93309
MLS# 202513713Listed by: AAA REALTY INC - Open Sun, 11am to 2pmNew
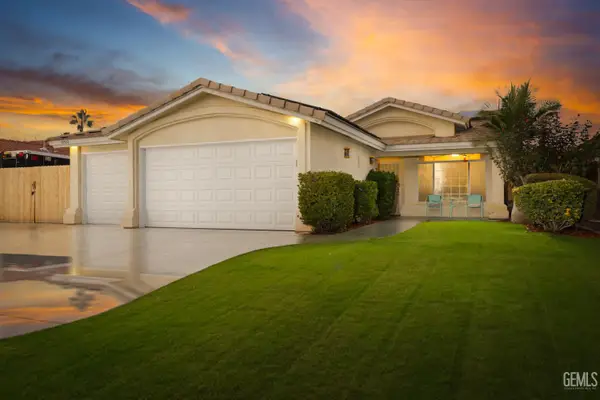 $405,000Active3 beds 2 baths1,403 sq. ft.
$405,000Active3 beds 2 baths1,403 sq. ft.10302 ATAKAPA AVENUE, Bakersfield, CA 93312
MLS# 202513509Listed by: KELLER WILLIAMS REALTY - New
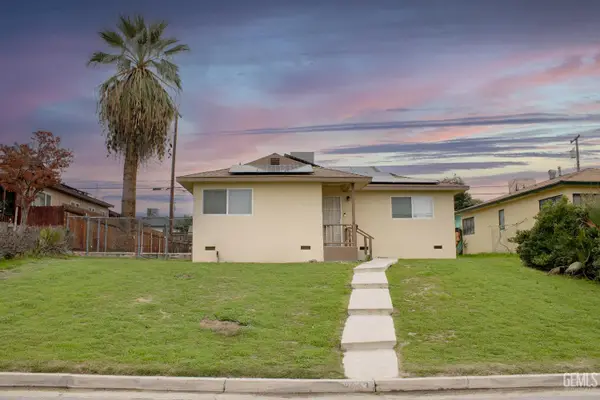 $325,000Active3 beds 2 baths1,208 sq. ft.
$325,000Active3 beds 2 baths1,208 sq. ft.3013 CORNELL STREET, Bakersfield, CA 93305
MLS# 202513659Listed by: TEAM BUSBY REAL ESTATE /MIRAMAR REALTY - New
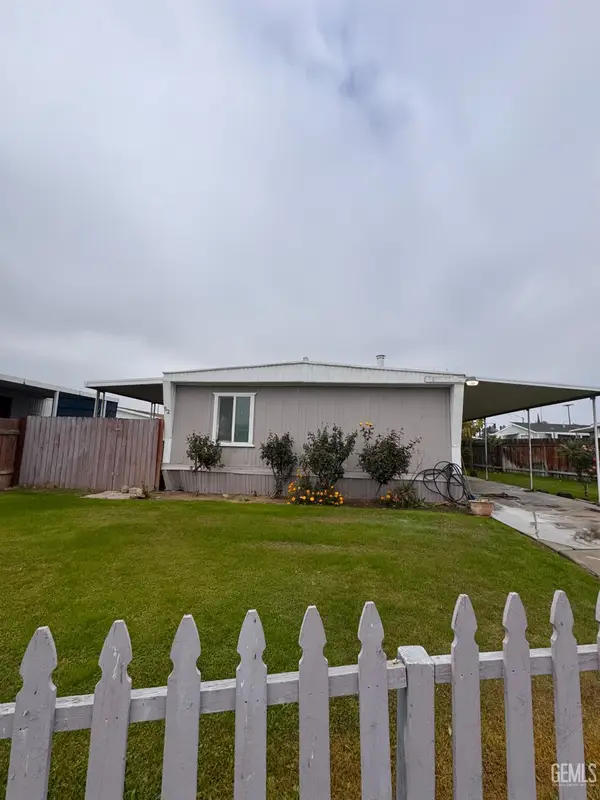 $70,000Active3 beds 2 baths840 sq. ft.
$70,000Active3 beds 2 baths840 sq. ft.6601 EUCALYPTUS DRIVE #52, Bakersfield, CA 93306
MLS# 202513677Listed by: LEGACY REALTY GROUP INC. - Open Sun, 12:30 to 3:30pmNew
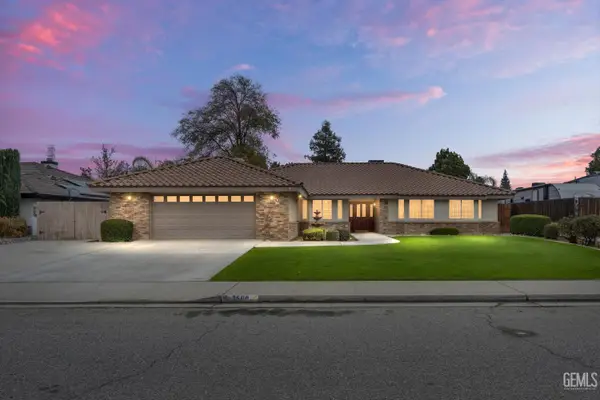 $449,999Active3 beds 2 baths1,847 sq. ft.
$449,999Active3 beds 2 baths1,847 sq. ft.7600 PETRIS AVENUE, Bakersfield, CA 93308
MLS# 202513702Listed by: INFINITY REAL ESTATE SERVICES - New
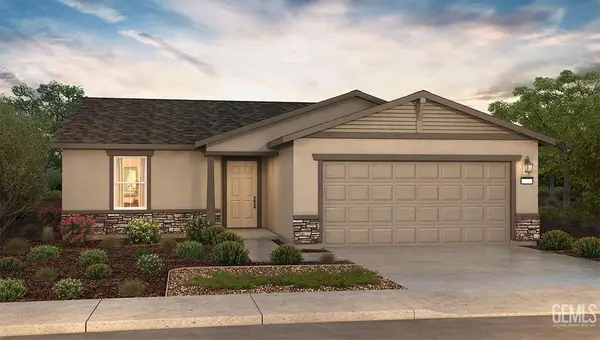 $399,990Active3 beds 2 baths
$399,990Active3 beds 2 baths8616 SCINTILLA AVENUE #2012W, Bakersfield, CA 93311
MLS# 202513704Listed by: D.R. HORTON
