4905 ISLANDS DRIVE, Bakersfield, CA 93312
Local realty services provided by:Better Homes and Gardens Real Estate Property Shoppe
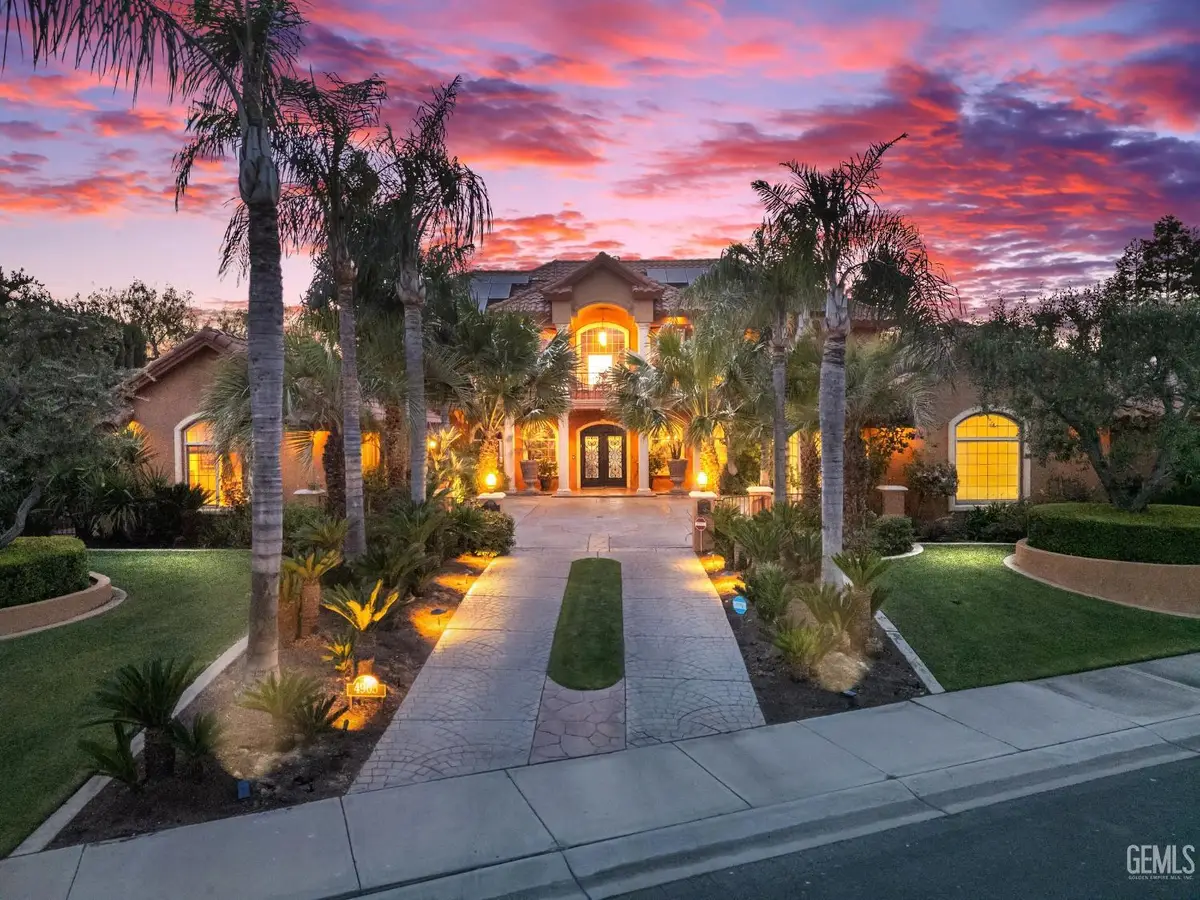
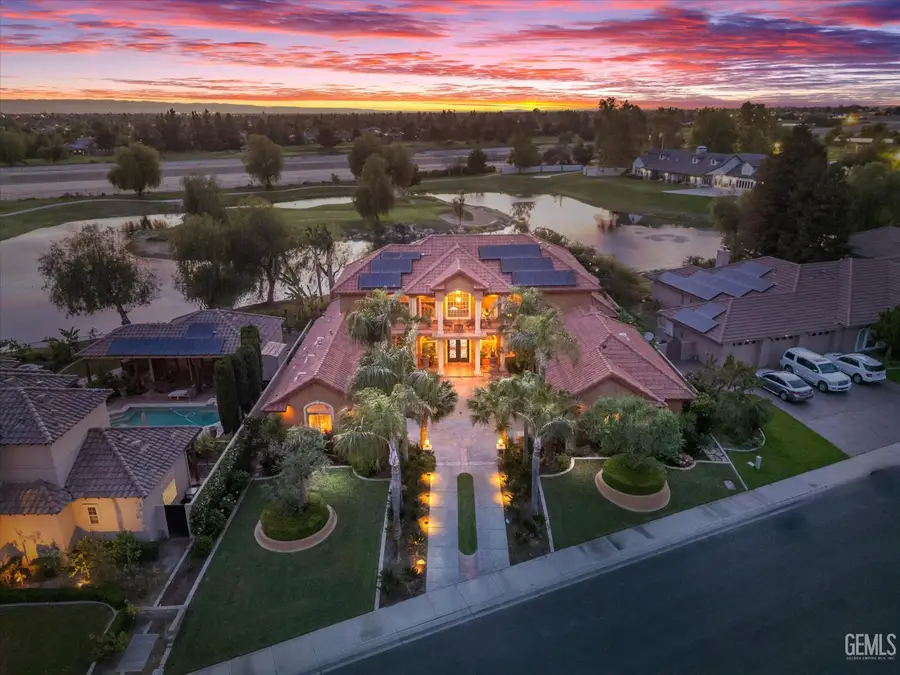
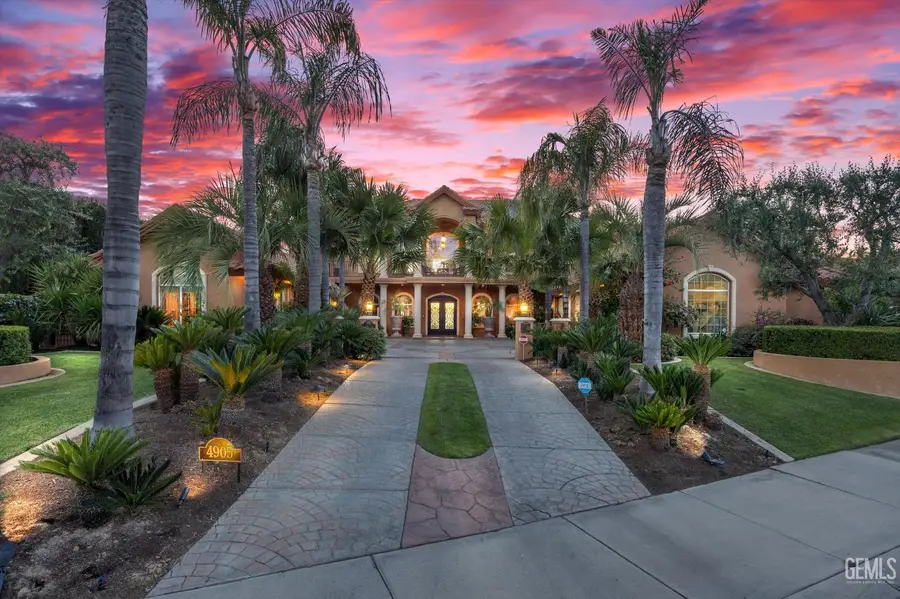
Listed by:christopher pacheco
Office:wayside, realtors- miramar international riverwalk
MLS#:202505773
Source:BF
Price summary
- Price:$1,000,000
- Price per sq. ft.:$224.47
- Monthly HOA dues:$155
About this home
Located in a gated golf course community, this stunning 4 bed, 3.5 bath custom home offers over 4,400 sq ft of thoughtfully designed luxury. Features include a nursery, private office, THX 7.2 surround sound home theater, and zoned HVAC. A dramatic entry showcases a recreated open sky with rain falling into a rock pond, connecting to a lagoon-style pool crafted by award winning designer Charlie Harwell. The backyard is an entertainer's paradise with a rare swim up bar, waterfalls, infinity edge wading pool, fire tiki flares, a gazebo with commercial heater, misting system, and outdoor kitchen. All with breathtaking views of the lake and the 18th hole. Additional highlights include a cave bar, an antique jail cell door at the mudroom, and lush tropical landscaping. Ideally located near top-rated schools, parks, lakes, restaurants, and shopping.
Contact an agent
Home facts
- Year built:2004
- Listing Id #:202505773
- Added:79 day(s) ago
- Updated:August 15, 2025 at 07:13 AM
Rooms and interior
- Bedrooms:4
- Total bathrooms:4
- Full bathrooms:3
- Half bathrooms:1
- Living area:4,455 sq. ft.
Heating and cooling
- Cooling:Central A/C
- Heating:Central
Structure and exterior
- Year built:2004
- Building area:4,455 sq. ft.
- Lot area:0.31 Acres
Schools
- High school:Centennial
- Middle school:Fruitvale
- Elementary school:Endeavour
Finances and disclosures
- Price:$1,000,000
- Price per sq. ft.:$224.47
New listings near 4905 ISLANDS DRIVE
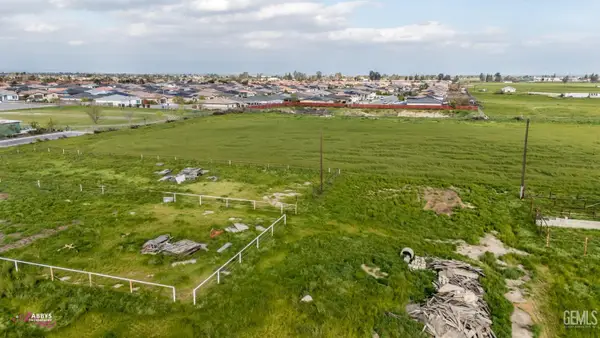 $550,000Pending5 Acres
$550,000Pending5 Acres3044 EMERSON WAY, Bakersfield, CA 93313
MLS# 202509278Listed by: COLDWELL BANKER PREFERRED, REALTORS- New
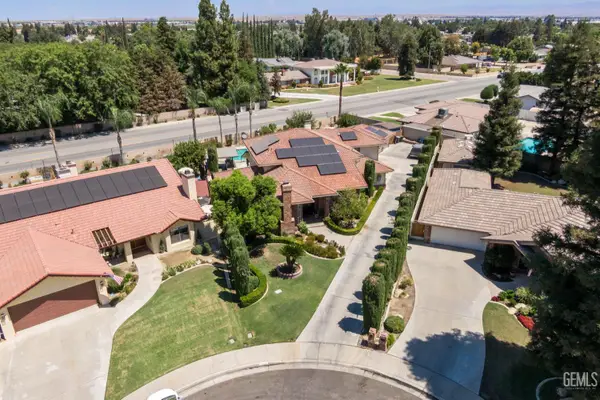 $879,999,000Active5 beds 5 baths3,884 sq. ft.
$879,999,000Active5 beds 5 baths3,884 sq. ft.7704 JILL JEAN AVENUE, Bakersfield, CA 93308
MLS# 202509283Listed by: RE/MAX GOLDEN EMPIRE - New
 $259,990Active3 beds 3 baths1,276 sq. ft.
$259,990Active3 beds 3 baths1,276 sq. ft.930 Olive Drive #1, Bakersfield, CA 93308
MLS# CRNS25184096Listed by: LPT REALTY, INC. - New
 $1,500,000Active0 Acres
$1,500,000Active0 Acres0 Paladino Drive, Bakersfield, CA 93306
MLS# IV25184069Listed by: COLDWELL BANKER COMMERCIAL SC - New
 $259,990Active3 beds 3 baths1,276 sq. ft.
$259,990Active3 beds 3 baths1,276 sq. ft.930 Olive Drive #1, Bakersfield, CA 93308
MLS# NS25184096Listed by: LPT REALTY, INC. - New
 $199,000Active0 Acres
$199,000Active0 Acres0 Snow Peak Way, Bakersfield, CA 93308
MLS# PI25183504Listed by: KELLER WILLIAMS REALTY BAKERSFIELD - New
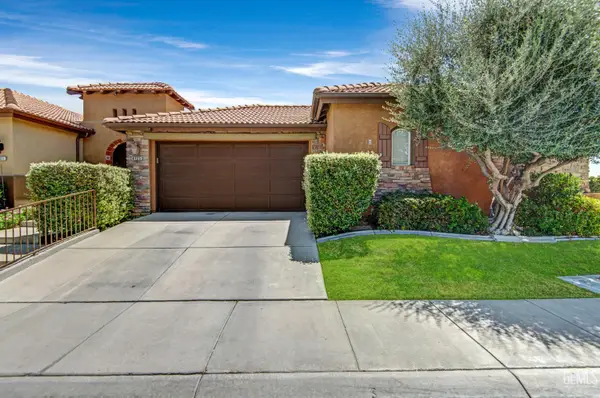 $410,000Active2 beds 2 baths1,681 sq. ft.
$410,000Active2 beds 2 baths1,681 sq. ft.8725 MAGGIORE LANE, Bakersfield, CA 93312
MLS# 202509048Listed by: BRIAN HICKS REAL ESTATE GROUP - New
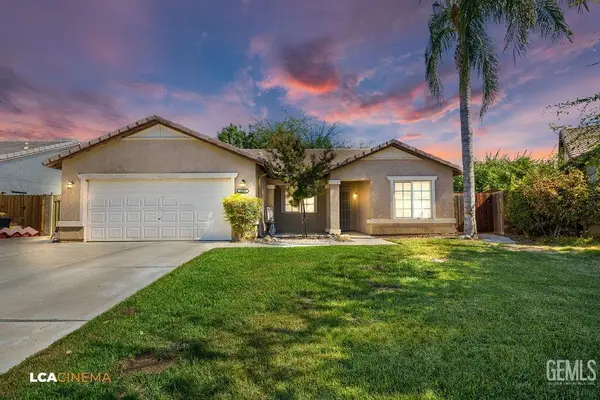 $399,000Active3 beds 2 baths1,648 sq. ft.
$399,000Active3 beds 2 baths1,648 sq. ft.10906 CACTUS VALLEY DRIVE, Bakersfield, CA 93311
MLS# 202509231Listed by: BETTER HOMES AND GARDENS REAL ESTATE VIRIDIS PROPERTIES - New
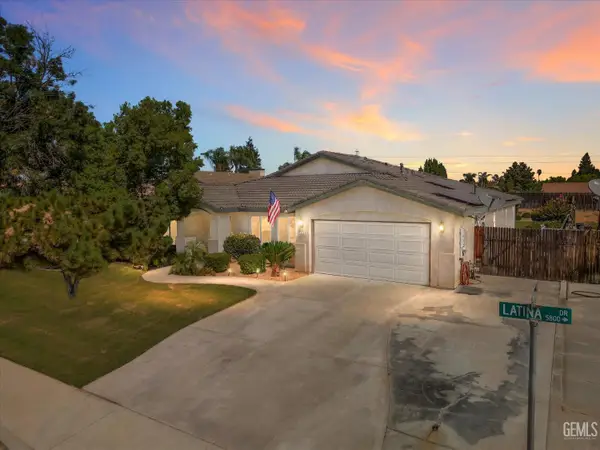 $555,500Active3 beds 2 baths2,222 sq. ft.
$555,500Active3 beds 2 baths2,222 sq. ft.5900 LATINA DRIVE, Bakersfield, CA 93308
MLS# 202509242Listed by: WATSON REALTY - Open Sat, 11am to 1pmNew
 $575,000Active4 beds 3 baths2,696 sq. ft.
$575,000Active4 beds 3 baths2,696 sq. ft.10000 COPA CABANA COURT, Bakersfield, CA 93312
MLS# 202509243Listed by: WATSON REALTY
