4908 PANORAMA DRIVE, Bakersfield, CA 93306
Local realty services provided by:Better Homes and Gardens Real Estate Property Shoppe
4908 PANORAMA DRIVE,Bakersfield, CA 93306
$515,000
- 4 Beds
- 3 Baths
- - sq. ft.
- Single family
- Sold
Listed by: ernie torres
Office: people realty, inc.
MLS#:202509921
Source:BF
Sorry, we are unable to map this address
Price summary
- Price:$515,000
About this home
Introducing a stunning newly remodeled home in Northeast Bakersfield! This 4-bedroom, 3-bathroom gem is nestled in a convenient location near shopping centers and top-rated schools. Prepare to be impressed by the extensive upgrades and modern features this home has to offer. Step into the heart of the home, where you'll find a newly remodeled kitchen that will satisfy even the most discerning chef. With wood shaker cabinets, two pantries, quartz countertops with a waterfall effect, quartz backsplash, a farmhouse sink, brass hardware, an open hood, open shelves, new appliances, and pendant lights, this kitchen is both stylish and functional. Entertain in style with a newly remodeled wet bar, featuring wood shaker cabinets, an island with quartz countertops and a waterfall effect, quartz backsplash, brass hardware, and pendant lights. Enjoy privacy and light control with plantation shutters throughout the home. This home offers so much more! Schedule your viewing today!
Contact an agent
Home facts
- Year built:1983
- Listing ID #:202509921
- Added:107 day(s) ago
- Updated:December 17, 2025 at 09:38 PM
Rooms and interior
- Bedrooms:4
- Total bathrooms:3
- Full bathrooms:3
Heating and cooling
- Cooling:Central A/C
- Heating:Central
Structure and exterior
- Year built:1983
Schools
- High school:Highland
- Middle school:Chipman
- Elementary school:Thorner, Juliet
Finances and disclosures
- Price:$515,000
New listings near 4908 PANORAMA DRIVE
- New
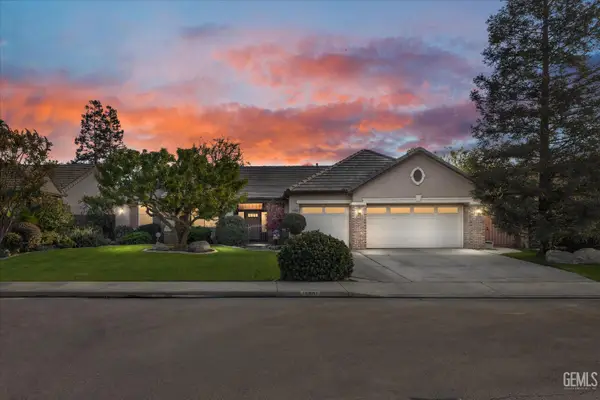 $598,000Active3 beds 2 baths2,979 sq. ft.
$598,000Active3 beds 2 baths2,979 sq. ft.12601 MONTEREY BEACH DRIVE, Bakersfield, CA 93311
MLS# 202513601Listed by: RE/MAX GOLDEN EMPIRE - New
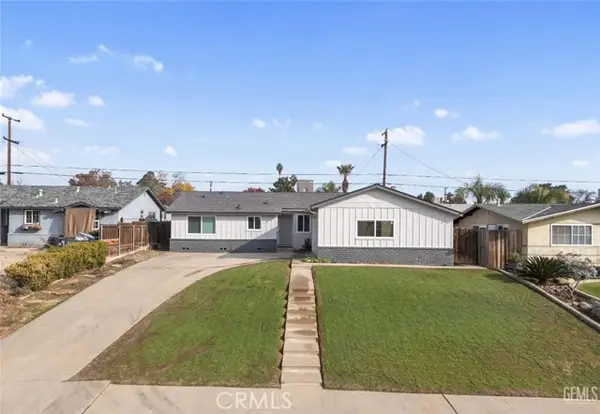 $349,900Active3 beds 2 baths1,264 sq. ft.
$349,900Active3 beds 2 baths1,264 sq. ft.3013 Arnold Street, Bakersfield, CA 93305
MLS# NS25277439Listed by: LPT REALTY, INC - New
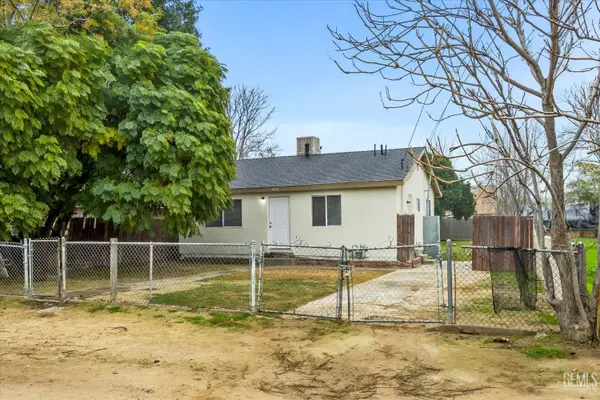 $259,000Active2 beds 1 baths840 sq. ft.
$259,000Active2 beds 1 baths840 sq. ft.4917 MAYFAIR COURT, Bakersfield, CA 93307
MLS# 202513564Listed by: BENCHMARK REAL ESTATE GROUP - New
 $320,000Active3 beds 1 baths1,068 sq. ft.
$320,000Active3 beds 1 baths1,068 sq. ft.340 WESTERN DRIVE, Bakersfield, CA 93309
MLS# 202513622Listed by: PINNACLE ESTATE PROPERTIES, INC - New
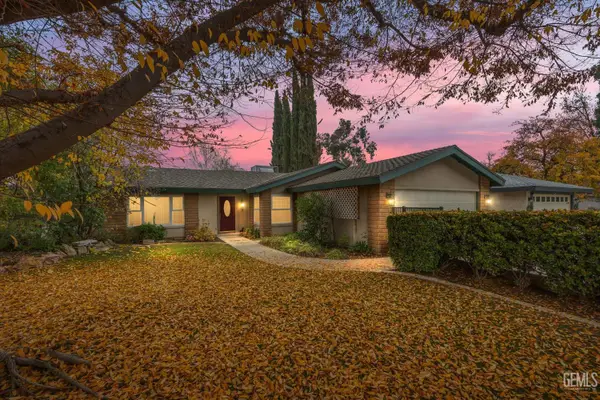 $400,000Active3 beds 2 baths1,505 sq. ft.
$400,000Active3 beds 2 baths1,505 sq. ft.3008 N HALF MOON DRIVE, Bakersfield, CA 93309
MLS# 202513621Listed by: COLDWELL BANKER FRONTIER - New
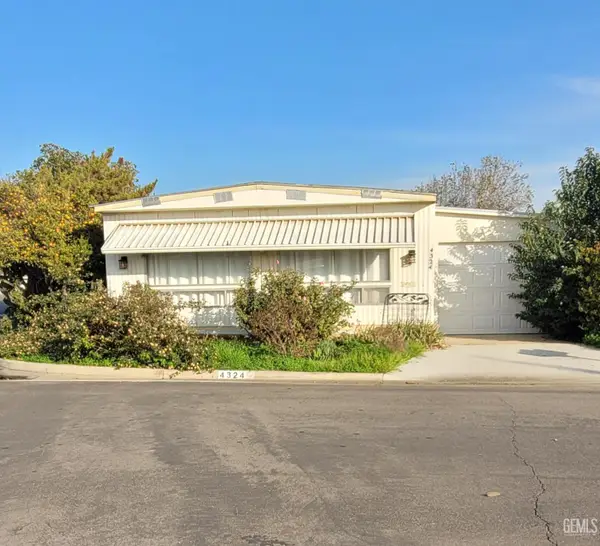 $65,000Active3 beds 2 baths1,152 sq. ft.
$65,000Active3 beds 2 baths1,152 sq. ft.4324 SABAL COURT, Bakersfield, CA 93301
MLS# 202513619Listed by: BERKSHIRE HATHAWAY HOMESERVICES ASSOCIATED REAL ESTATE - New
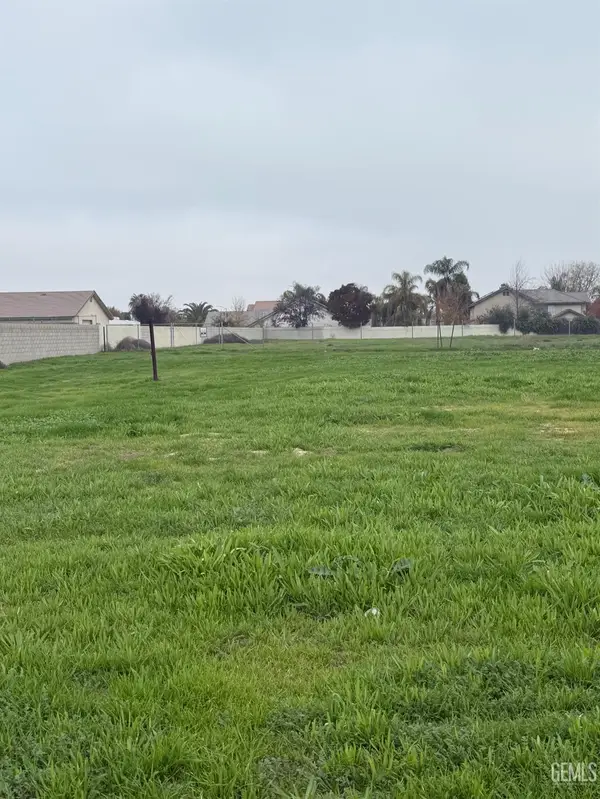 $370,000Active0.92 Acres
$370,000Active0.92 Acres7418 WIBLE ROAD, Bakersfield, CA 93313
MLS# 202513620Listed by: THE DANA REAL ESTATE & INVESTMENTS INC. - New
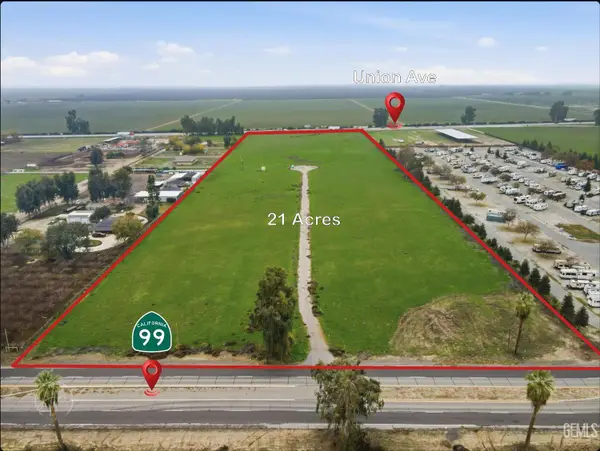 $3,300,000Active5.38 Acres
$3,300,000Active5.38 Acres0 TITUS COURT, Bakersfield, CA 93307
MLS# 202513613Listed by: KELLER WILLIAMS REALTY - New
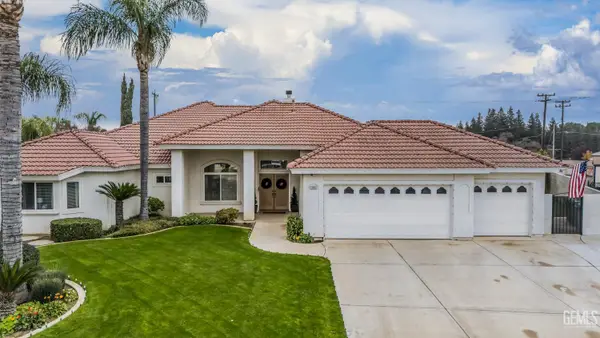 $609,900Active4 beds 3 baths2,566 sq. ft.
$609,900Active4 beds 3 baths2,566 sq. ft.1902 BELINDA STREET, Bakersfield, CA 93314
MLS# 202513585Listed by: TEAM BUSBY REAL ESTATE /MIRAMAR REALTY - New
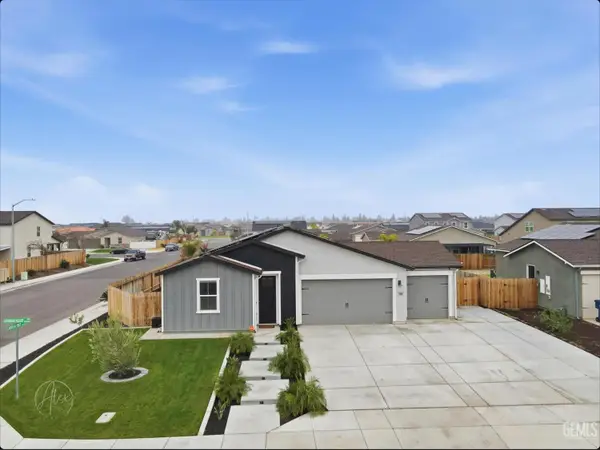 $479,990Active4 beds 3 baths
$479,990Active4 beds 3 baths7808 SAVANNAH HEIGHT AVENUE, Bakersfield, CA 93313
MLS# 202513606Listed by: CENTURY 21 JORDAN-LINK
