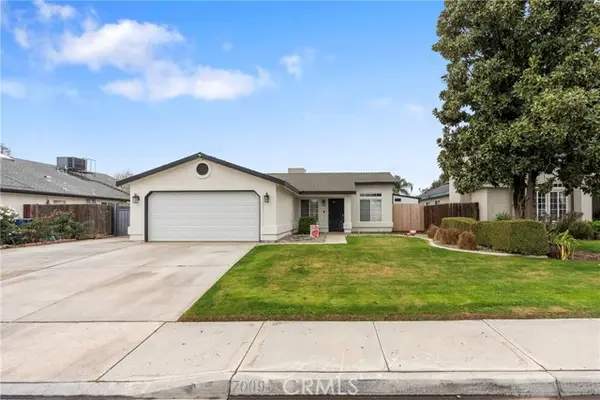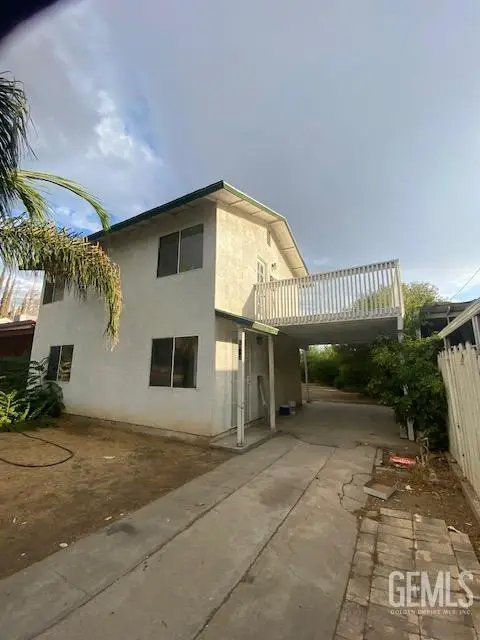504 CHERRY HILLS DRIVE, Bakersfield, CA 93309
Local realty services provided by:Better Homes and Gardens Real Estate Property Shoppe
504 CHERRY HILLS DRIVE,Bakersfield, CA 93309
$328,000
- 3 Beds
- 2 Baths
- 1,697 sq. ft.
- Single family
- Active
Listed by: carrie williams
Office: chaddick williams realty
MLS#:202511585
Source:BF
Price summary
- Price:$328,000
- Price per sq. ft.:$193.28
- Monthly HOA dues:$525
About this home
Welcome to this inviting home in the desirable 55+ Kern City community, nestled on a 7,443 sq.ft. lot with peaceful golf course views. Offering 1,697+- sq. ft. of comfortable living, the home features fresh interior paint, neutral flooring, and window coverings throughout. Flexible living areas provide space for a study, dining, and gathering, all flowing effortlessly to the covered patio through sliding glass doors perfect for enjoying the tranquil setting. The light kitchen is appointed with crisp white cabinets, a matching appliance package, pantry, and convenient stacked washer/dryer. Three bedrooms and two baths include a spacious primary retreat with a cozy fireplace and large walk-in wardrobe. Step outside to enjoy the serene lifestyle Kern City offers, with easy access to the HOA activity center, golf course, shopping, and dining--an ideal blend of comfort, convenience, and community.
Contact an agent
Home facts
- Year built:1962
- Listing ID #:202511585
- Added:103 day(s) ago
- Updated:January 23, 2026 at 03:24 PM
Rooms and interior
- Bedrooms:3
- Total bathrooms:2
- Full bathrooms:2
- Living area:1,697 sq. ft.
Heating and cooling
- Cooling:Central A/C
- Heating:Central
Structure and exterior
- Year built:1962
- Building area:1,697 sq. ft.
- Lot area:0.17 Acres
Schools
- High school:West
- Middle school:Actis, O. J.
- Elementary school:Van Horn, Wayne
Finances and disclosures
- Price:$328,000
- Price per sq. ft.:$193.28
New listings near 504 CHERRY HILLS DRIVE
- New
 $355,000Active3 beds 2 baths1,019 sq. ft.
$355,000Active3 beds 2 baths1,019 sq. ft.7009 Kings Forest Court, Bakersfield, CA 93313
MLS# CRNS26015712Listed by: LPT REALTY, INC - New
 $55,000Active2 beds 2 baths840 sq. ft.
$55,000Active2 beds 2 baths840 sq. ft.14035 Rosedale Highway #7, Bakersfield, CA 93314
MLS# CRPI26015791Listed by: KELLER WILLIAMS REALTY BAKERSFIELD - New
 $579,999Active4 beds 3 baths2,683 sq. ft.
$579,999Active4 beds 3 baths2,683 sq. ft.2200 Gambel Oak Way, Bakersfield, CA 93311
MLS# CRV1-34256Listed by: GOLD STANDARD REALTY - New
 $275,000Active2 beds 1 baths833 sq. ft.
$275,000Active2 beds 1 baths833 sq. ft.1130 JEFFREY ST, Bakersfield, CA 93305
MLS# 202600835Listed by: EMERGE REAL ESTATE - New
 $490,000Active4 beds 3 baths2,158 sq. ft.
$490,000Active4 beds 3 baths2,158 sq. ft.8602 LITTLETON STREET, Bakersfield, CA 93314
MLS# 202600854Listed by: REAL BROKER - New
 $350,000Active3 beds 2 baths1,316 sq. ft.
$350,000Active3 beds 2 baths1,316 sq. ft.2807 WENATCHEE AVENUE, Bakersfield, CA 93306
MLS# 202600848Listed by: KELLER WILLIAMS REALTY - New
 $375,000Active-- beds -- baths1,428 sq. ft.
$375,000Active-- beds -- baths1,428 sq. ft.2717 MONTEREY STREET, Bakersfield, CA 93306
MLS# 202600853Listed by: BAHENA REAL ESTATE GROUP - New
 $458,000Active3 beds 2 baths1,680 sq. ft.
$458,000Active3 beds 2 baths1,680 sq. ft.22808 Acari, Bakersfield, CA 93314
MLS# NS26015722Listed by: OPEN DOOR REAL ESTATE - New
 $335,000Active3 beds 2 baths1,182 sq. ft.
$335,000Active3 beds 2 baths1,182 sq. ft.909 Dwina Avenue, Bakersfield, CA 93308
MLS# PI26016409Listed by: MIRAMAR INTERNATIONAL INC. - New
 $190,000Active1 beds 1 baths576 sq. ft.
$190,000Active1 beds 1 baths576 sq. ft.125 L STREET, Bakersfield, CA 93304
MLS# 202600838Listed by: UHLER MORTGAGE SOLUTIONS INC.
