5110 SHIMMER BROOK DRIVE, Bakersfield, CA 93313
Local realty services provided by:Better Homes and Gardens Real Estate Property Shoppe
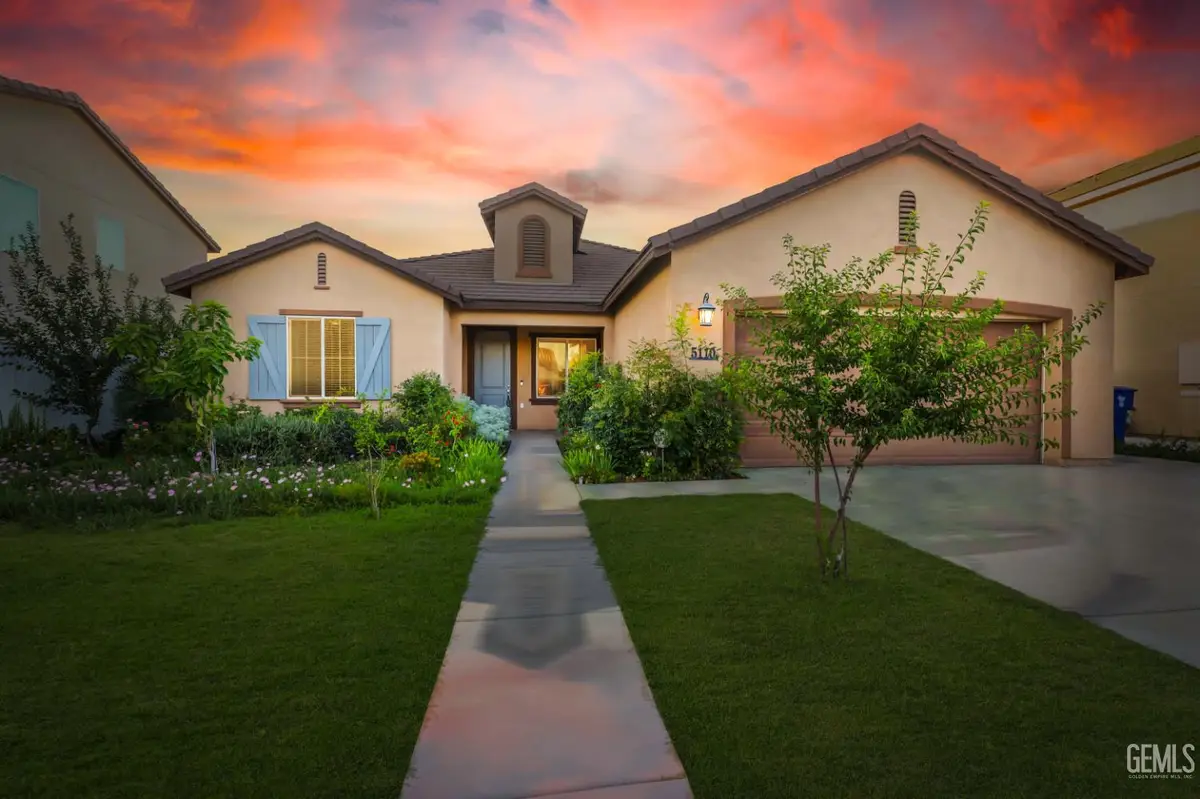

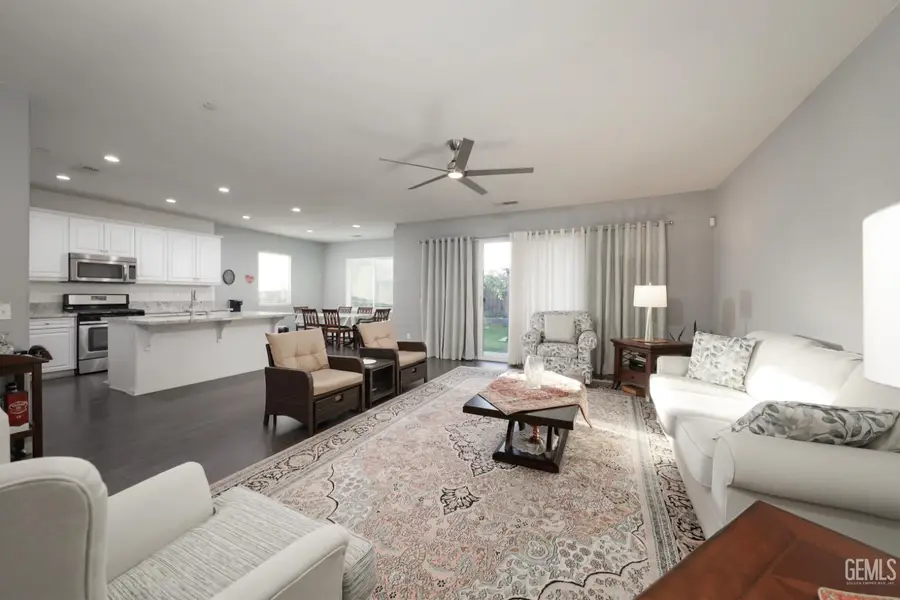
Listed by:bart tipton
Office:keller williams realty
MLS#:202508308
Source:BF
Price summary
- Price:$450,000
- Price per sq. ft.:$227.62
About this home
This stunning 3-bedroom + office/den, 2-bath home is located in the desirable Southwest Bakersfield community of West Village. Boasting a stylish and turnkey interior, it features luxury vinyl plank flooring, granite countertops, a large center island, crisp white cabinetry, and stainless steel appliances in a spacious kitchen that opens to the formal living area.Enjoy the popular split-wing layout, ideal for privacy and functionality. The primary bedroom is large with a spa-like bathroom complete with a soaking tub and vast closet space. The large 2-car garage includes direct access to the side yard, while the beautifully landscaped backyard offers a covered patio, a charming pergola, and a variety of mature fruit treesperfect for entertaining or relaxing.Conveniently close to top-rated schools, popular restaurants, and great shopping. Solar panels offer added energy efficiency and cost savings.
Contact an agent
Home facts
- Year built:2015
- Listing Id #:202508308
- Added:20 day(s) ago
- Updated:August 15, 2025 at 02:21 PM
Rooms and interior
- Bedrooms:3
- Total bathrooms:2
- Full bathrooms:2
- Living area:1,977 sq. ft.
Heating and cooling
- Cooling:Central A/C
- Heating:Central
Structure and exterior
- Year built:2015
- Building area:1,977 sq. ft.
- Lot area:0.16 Acres
Schools
- High school:Ridgeview
- Middle school:Stonecreek
- Elementary school:Miller, Douglas
Finances and disclosures
- Price:$450,000
- Price per sq. ft.:$227.62
New listings near 5110 SHIMMER BROOK DRIVE
- New
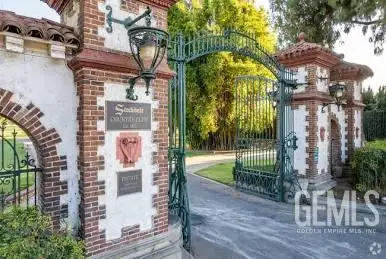 $579,000Active0.41 Acres
$579,000Active0.41 Acres1110 FAIRWAY DRIVE, Bakersfield, CA 93309
MLS# 202509104Listed by: WATSON REALTY - New
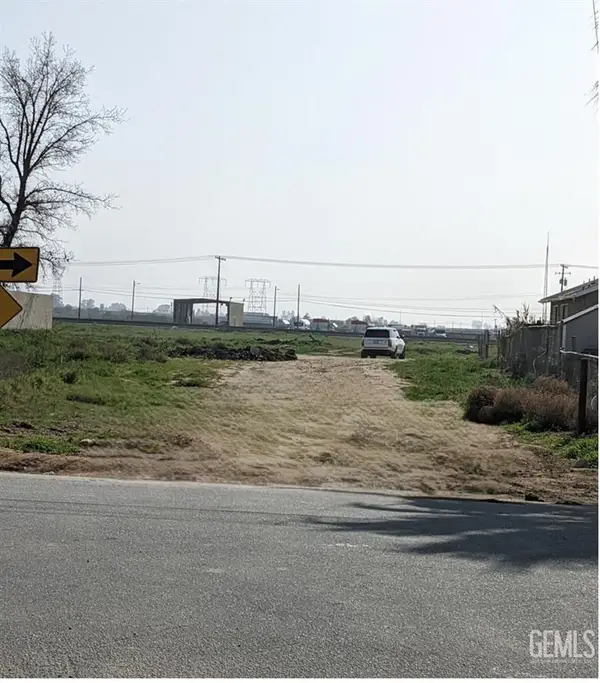 $1,695,000Active8.73 Acres
$1,695,000Active8.73 Acres5901 MILLS DRIVE, Bakersfield, CA 93306
MLS# 202509111Listed by: DOMBROSKI REALTY - New
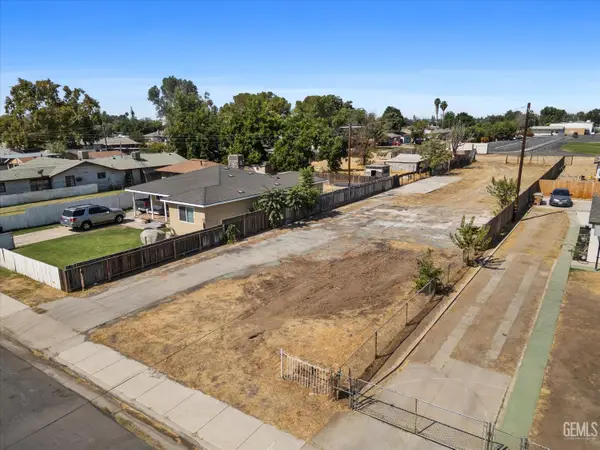 $139,900Active0.33 Acres
$139,900Active0.33 Acres1009 BALDWIN ROAD, Bakersfield, CA 93304
MLS# 202509138Listed by: EMERGE REAL ESTATE - New
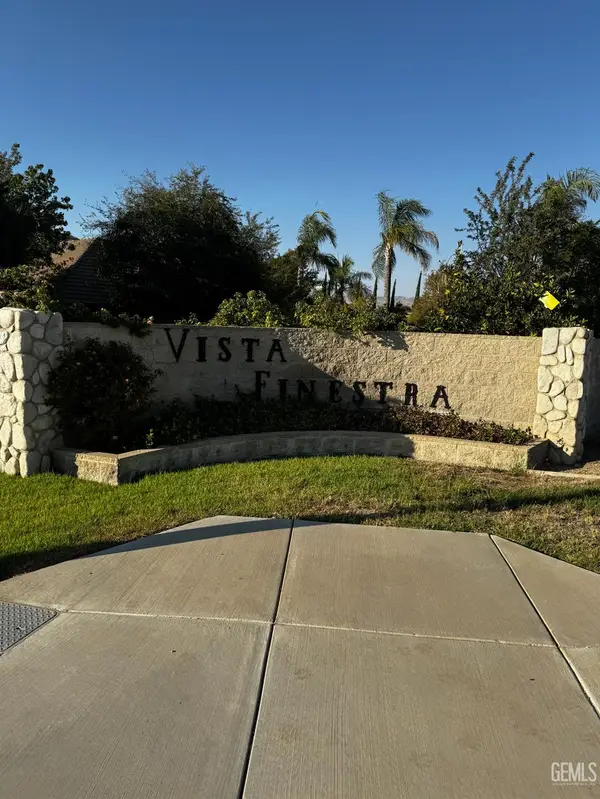 $279,900Active0.55 Acres
$279,900Active0.55 Acres12103 VISTA MONTANA DRIVE, Bakersfield, CA 93306
MLS# 202509197Listed by: ULICES B. MELENDEZ, BROKER - New
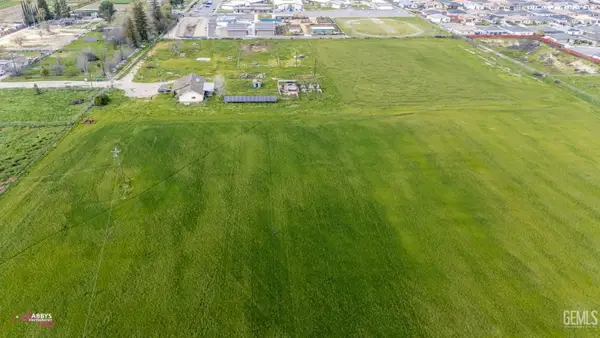 $1,100,000Active10 Acres
$1,100,000Active10 Acres3045 EMERSON WAY, Bakersfield, CA 93313
MLS# 202509276Listed by: COLDWELL BANKER PREFERRED, REALTORS - New
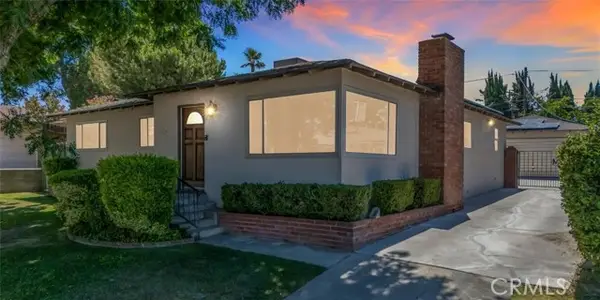 $389,995Active3 beds 2 baths1,899 sq. ft.
$389,995Active3 beds 2 baths1,899 sq. ft.1825 Camino Primavera, Bakersfield, CA 93306
MLS# CRNS25157619Listed by: OPEN DOOR REAL ESTATE - New
 $269,900Active3 beds 1 baths936 sq. ft.
$269,900Active3 beds 1 baths936 sq. ft.2604 Mirador Drive, Bakersfield, CA 93305
MLS# PF25184293Listed by: EQUITY SMART REAL ESTATE SERVICES - New
 $1,500,000Active147 Acres
$1,500,000Active147 Acres0 Paladino Drive, Bakersfield, CA 93306
MLS# CRIV25184069Listed by: COLDWELL BANKER COMMERCIAL SC - Open Sun, 12 to 3pmNew
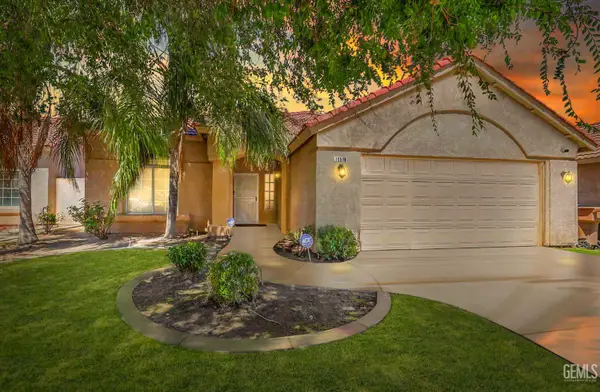 $372,000Active3 beds 2 baths1,494 sq. ft.
$372,000Active3 beds 2 baths1,494 sq. ft.10518 TIVOLI COURT, Bakersfield, CA 93311
MLS# 202509286Listed by: KELLER WILLIAMS REALTY 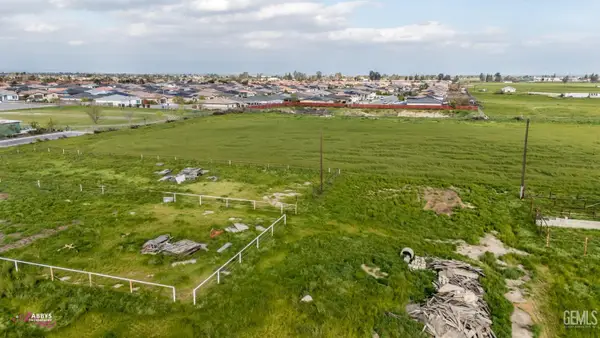 $550,000Pending5 Acres
$550,000Pending5 Acres3044 EMERSON WAY, Bakersfield, CA 93313
MLS# 202509278Listed by: COLDWELL BANKER PREFERRED, REALTORS
