5205 LANSDALE DRIVE, Bakersfield, CA 93306
Local realty services provided by:Better Homes and Gardens Real Estate Property Shoppe
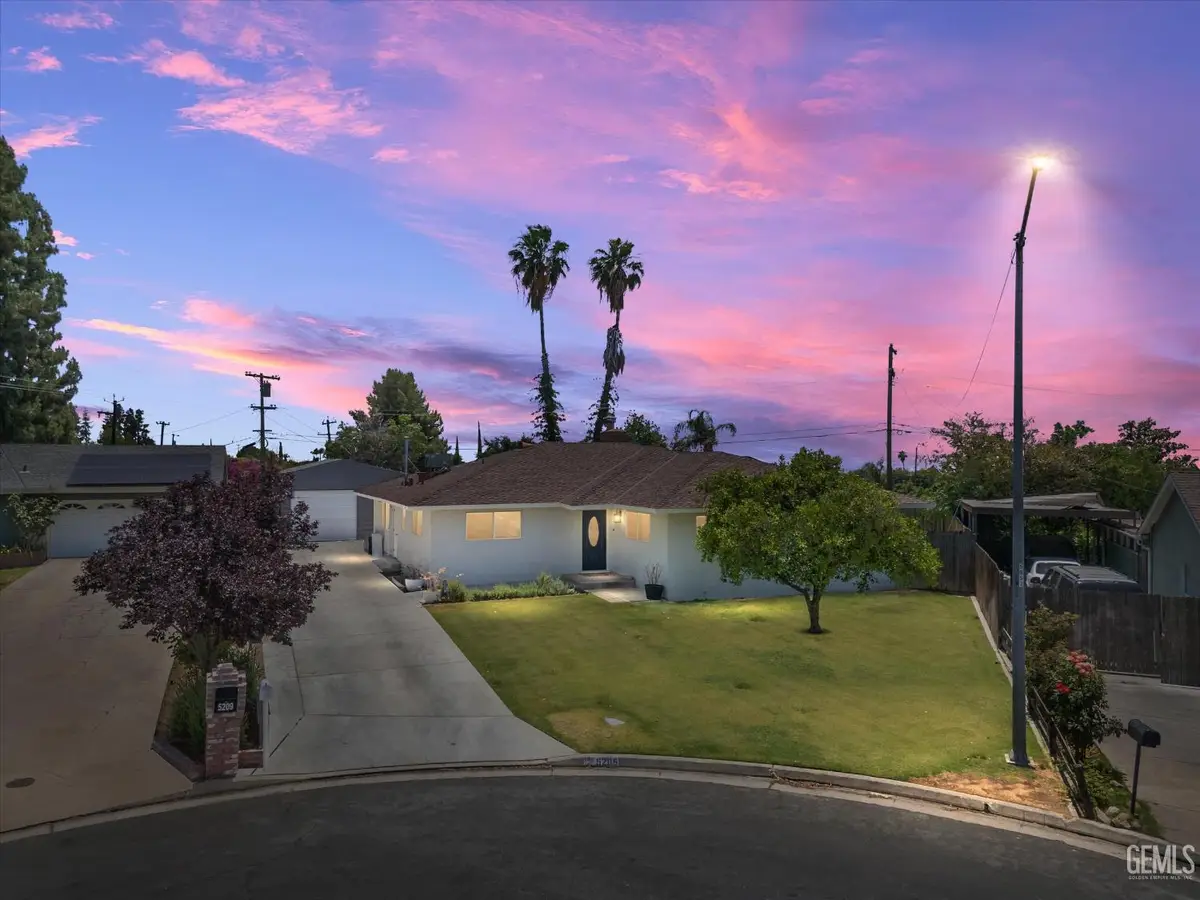
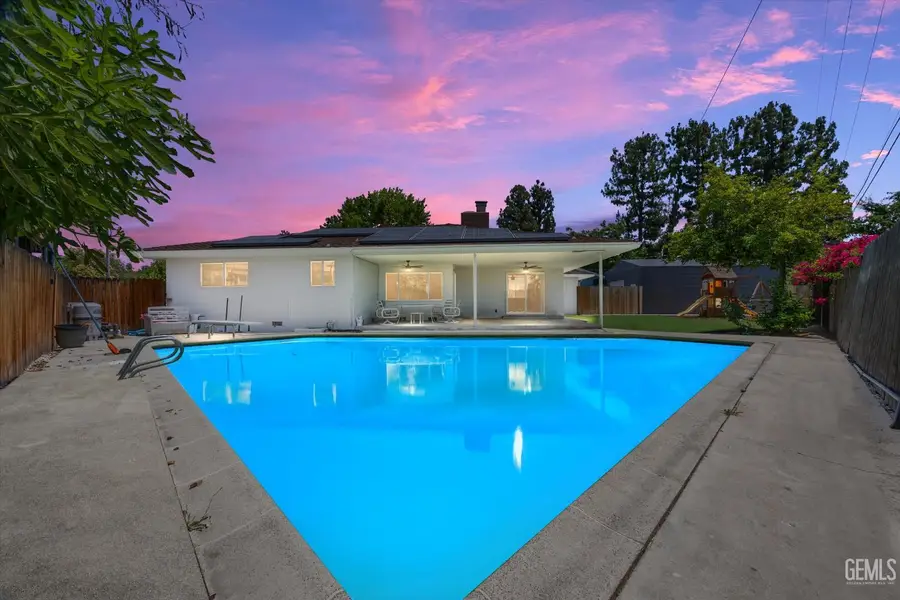
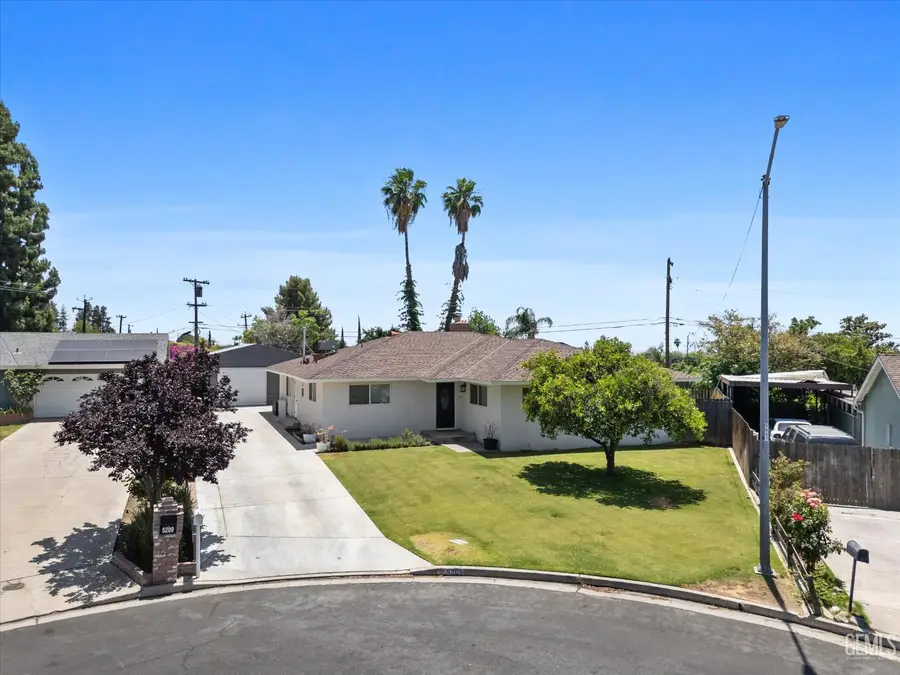
Listed by:jenna camarillo
Office:keller williams realty
MLS#:202506357
Source:BF
Price summary
- Price:$399,900
- Price per sq. ft.:$226.57
About this home
Welcome to Country Club Estates, where serenity meets modern luxury, with no HOA and maximum privacy! This exquisite 1,765 square foot retreat features 3 bedrooms and 2 baths, providing the ideal escape from city life. The home has OWNED solar panels for eco-friendly, cost-effective living. The sparkling, refreshing backyard pool with new pool vacuum is perfect to cool off on those hot summer days. Plus, there is a spacious yard with a playground and low-maintenance turf. A soft water filtration system throughout the home provides pure comfort. Fresh interior and exterior paint brings new life to every corner. The highlight of the property is the extended 800 square foot, 15 foot high custom garage with a dedicated shop area, perfect for a workshop or RV storage. This remarkable home offers tranquility in a prestigious community. Experience the good life, where every detail is designed for ultimate comfort and enjoyment. You don't want to miss this spectacular property!
Contact an agent
Home facts
- Year built:1956
- Listing Id #:202506357
- Added:57 day(s) ago
- Updated:August 15, 2025 at 07:13 AM
Rooms and interior
- Bedrooms:3
- Total bathrooms:2
- Full bathrooms:2
- Living area:1,765 sq. ft.
Heating and cooling
- Cooling:Central A/C
- Heating:Central
Structure and exterior
- Year built:1956
- Building area:1,765 sq. ft.
- Lot area:0.22 Acres
Schools
- High school:East
- Middle school:Compton
- Elementary school:Harding, Ruth
Finances and disclosures
- Price:$399,900
- Price per sq. ft.:$226.57
New listings near 5205 LANSDALE DRIVE
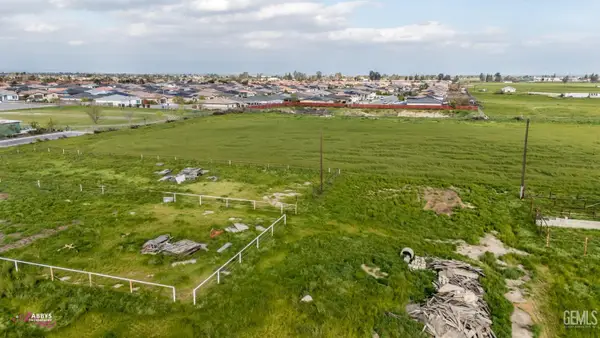 $550,000Pending5 Acres
$550,000Pending5 Acres3044 EMERSON WAY, Bakersfield, CA 93313
MLS# 202509278Listed by: COLDWELL BANKER PREFERRED, REALTORS- New
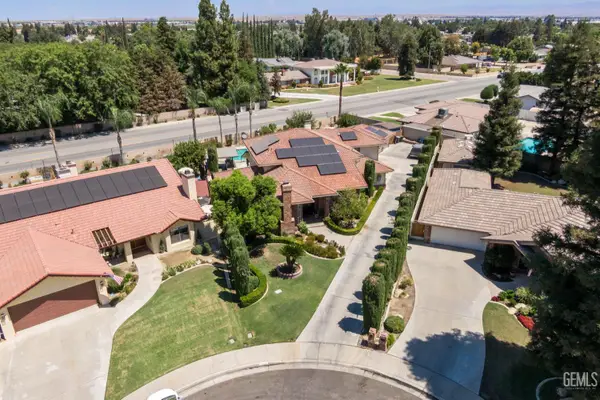 $879,999,000Active5 beds 5 baths3,884 sq. ft.
$879,999,000Active5 beds 5 baths3,884 sq. ft.7704 JILL JEAN AVENUE, Bakersfield, CA 93308
MLS# 202509283Listed by: RE/MAX GOLDEN EMPIRE - New
 $259,990Active3 beds 3 baths1,276 sq. ft.
$259,990Active3 beds 3 baths1,276 sq. ft.930 Olive Drive #1, Bakersfield, CA 93308
MLS# CRNS25184096Listed by: LPT REALTY, INC. - New
 $1,500,000Active0 Acres
$1,500,000Active0 Acres0 Paladino Drive, Bakersfield, CA 93306
MLS# IV25184069Listed by: COLDWELL BANKER COMMERCIAL SC - New
 $259,990Active3 beds 3 baths1,276 sq. ft.
$259,990Active3 beds 3 baths1,276 sq. ft.930 Olive Drive #1, Bakersfield, CA 93308
MLS# NS25184096Listed by: LPT REALTY, INC. - New
 $199,000Active0 Acres
$199,000Active0 Acres0 Snow Peak Way, Bakersfield, CA 93308
MLS# PI25183504Listed by: KELLER WILLIAMS REALTY BAKERSFIELD - New
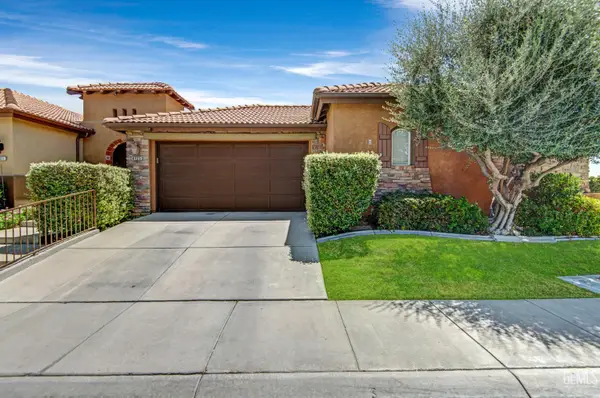 $410,000Active2 beds 2 baths1,681 sq. ft.
$410,000Active2 beds 2 baths1,681 sq. ft.8725 MAGGIORE LANE, Bakersfield, CA 93312
MLS# 202509048Listed by: BRIAN HICKS REAL ESTATE GROUP - New
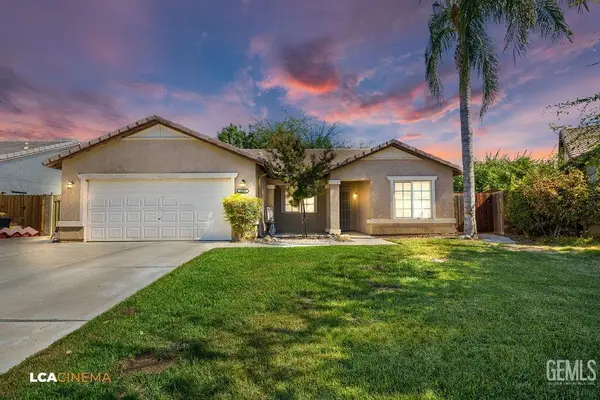 $399,000Active3 beds 2 baths1,648 sq. ft.
$399,000Active3 beds 2 baths1,648 sq. ft.10906 CACTUS VALLEY DRIVE, Bakersfield, CA 93311
MLS# 202509231Listed by: BETTER HOMES AND GARDENS REAL ESTATE VIRIDIS PROPERTIES - New
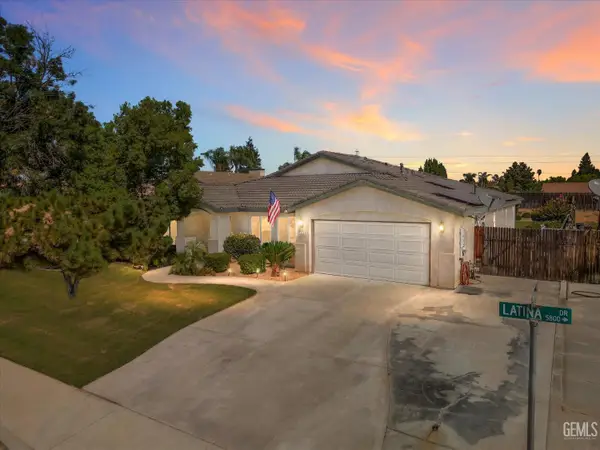 $555,500Active3 beds 2 baths2,222 sq. ft.
$555,500Active3 beds 2 baths2,222 sq. ft.5900 LATINA DRIVE, Bakersfield, CA 93308
MLS# 202509242Listed by: WATSON REALTY - Open Sat, 11am to 1pmNew
 $575,000Active4 beds 3 baths2,696 sq. ft.
$575,000Active4 beds 3 baths2,696 sq. ft.10000 COPA CABANA COURT, Bakersfield, CA 93312
MLS# 202509243Listed by: WATSON REALTY
