5219 PORT DRIVE, Bakersfield, CA 93312
Local realty services provided by:Better Homes and Gardens Real Estate Property Shoppe
5219 PORT DRIVE,Bakersfield, CA 93312
$499,000
- 3 Beds
- 3 Baths
- 2,045 sq. ft.
- Single family
- Active
Listed by: breanna harrison
Office: emerge real estate
MLS#:202506636
Source:BF
Price summary
- Price:$499,000
- Price per sq. ft.:$244.01
- Monthly HOA dues:$50
About this home
You spoke, we listened! This beautiful 3-bed, 2.5 bath Riverlakes home with 3 car garage including 220V electric and RV Parking is back and better than ever- NOW with freshly painted interior. Downstairs, find a functional layout with tile flooring, a private office, & bonus room with French doors-perfect for a gym, or game room. Living room has a cozy fireplace & the kitchen is equipped with granite countertops, SS appliances, breakfast bar, & a bright nook with trendy light fixtures. A 1/2 bath, laundry room, and multiple storage closets add extra convenience on the main floor. Upstairs, enjoy bamboo flooring throughout hallway and all 3 bedrooms. Primary features a private balcony overlooking the Golf Course. Primary bathroom offers dual vanity, soaking tub & shower, & spacious walk-in closet. Step outside to your resort-style backyard, complete with built-in pool & spa with rock waterfall, artificial turf, covered patio, & storage shed.
Contact an agent
Home facts
- Year built:1997
- Listing ID #:202506636
- Added:188 day(s) ago
- Updated:December 13, 2025 at 03:14 PM
Rooms and interior
- Bedrooms:3
- Total bathrooms:3
- Full bathrooms:3
- Living area:2,045 sq. ft.
Heating and cooling
- Cooling:Central A/C
- Heating:Central
Structure and exterior
- Year built:1997
- Building area:2,045 sq. ft.
- Lot area:0.17 Acres
Schools
- High school:Centennial
- Middle school:Norris
- Elementary school:Bimat
Finances and disclosures
- Price:$499,000
- Price per sq. ft.:$244.01
New listings near 5219 PORT DRIVE
- New
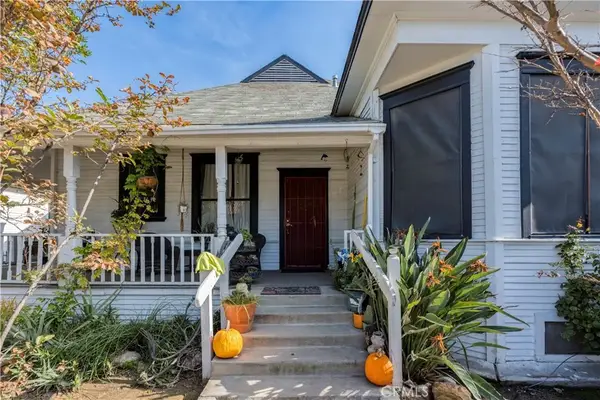 $520,000Active3 beds 3 baths
$520,000Active3 beds 3 baths2124 E, Bakersfield, CA 93301
MLS# SR25272264Listed by: PAK HOME REALTY - New
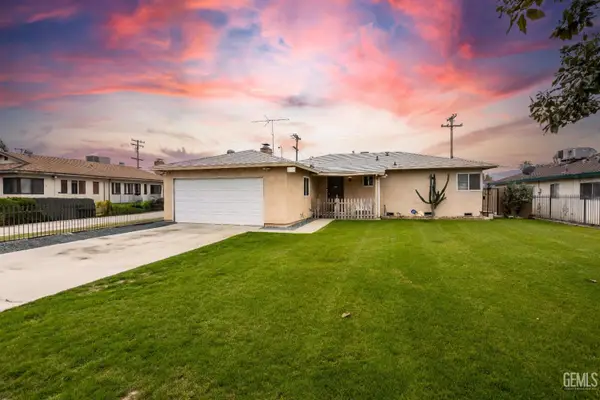 $320,000Active3 beds 2 baths1,092 sq. ft.
$320,000Active3 beds 2 baths1,092 sq. ft.1913 MING AVENUE, Bakersfield, CA 93304
MLS# 202513576Listed by: THE MORA PARTNERS INC. - New
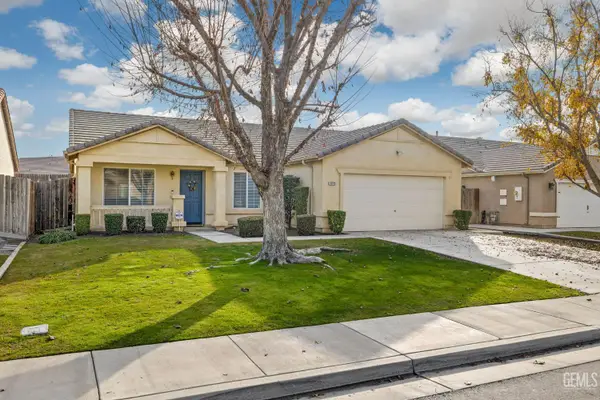 $385,000Active3 beds 2 baths1,448 sq. ft.
$385,000Active3 beds 2 baths1,448 sq. ft.10715 SUNSET RANCH DRIVE, Bakersfield, CA 93311
MLS# 202513590Listed by: WATSON REALTY - New
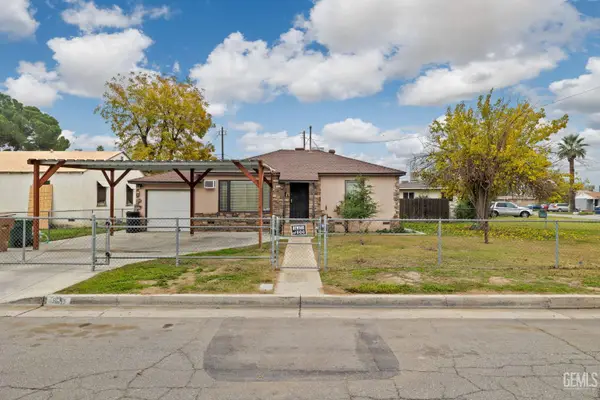 $259,900Active2 beds 1 baths858 sq. ft.
$259,900Active2 beds 1 baths858 sq. ft.1313 MAITLAND DRIVE, Bakersfield, CA 93304
MLS# 202513649Listed by: COLDWELL BANKER PREFERRED, REALTORS - New
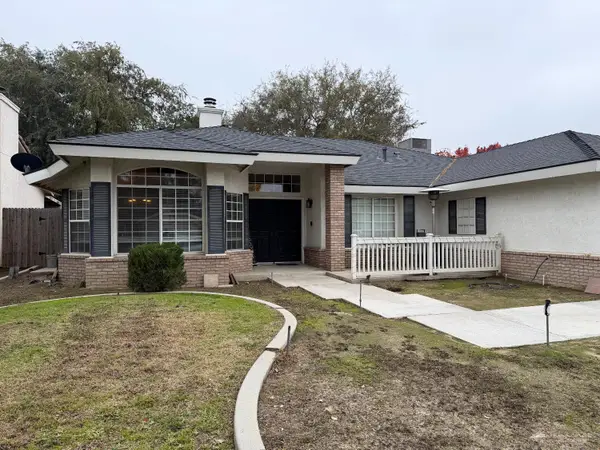 $430,000Active4 beds 2 baths1,906 sq. ft.
$430,000Active4 beds 2 baths1,906 sq. ft.9309 Foxglen Court, Bakersfield, CA 93312
MLS# 9993474Listed by: COUNTRY REAL ESTATE - New
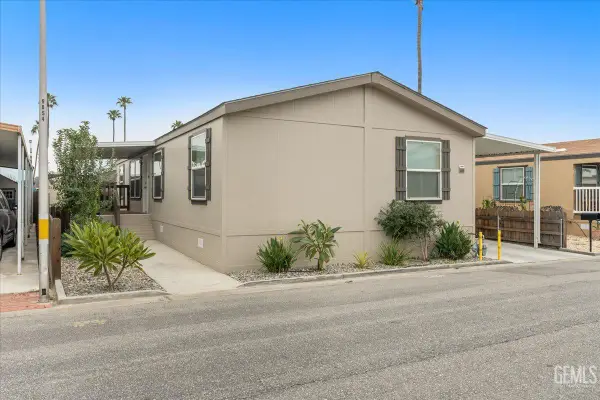 $130,000Active3 beds 2 baths1,344 sq. ft.
$130,000Active3 beds 2 baths1,344 sq. ft.232 VIVIAN STREET, Bakersfield, CA 93308
MLS# 202513455Listed by: WATSON REALTY - New
 $119,900Active0 Acres
$119,900Active0 Acres1420 Virginia, Bakersfield, CA 93307
MLS# DW25277832Listed by: BIG BLOCK POWERHOUSE REALTY - Open Sat, 1 to 4pmNew
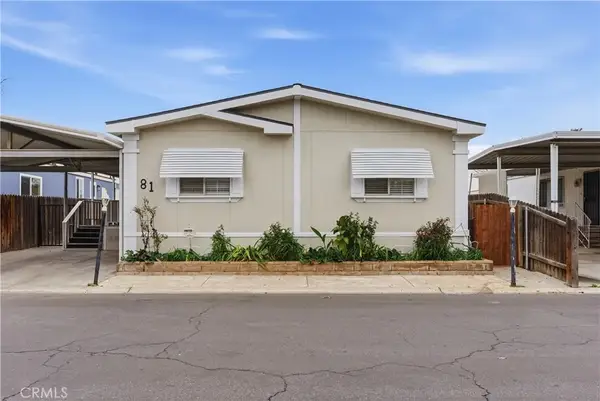 $127,000Active3 beds 2 baths1,560 sq. ft.
$127,000Active3 beds 2 baths1,560 sq. ft.14035 Rosedale #81, Bakersfield, CA 93314
MLS# OC25277829Listed by: 661 REALTY - New
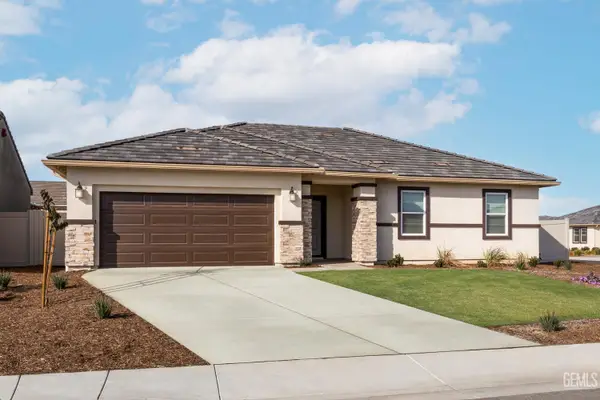 $465,900Active3 beds 2 baths
$465,900Active3 beds 2 baths5121 IVORY GULL STREET, Bakersfield, CA 93306
MLS# 202513641Listed by: LGI REALTY - CALIFORNIA, INC. 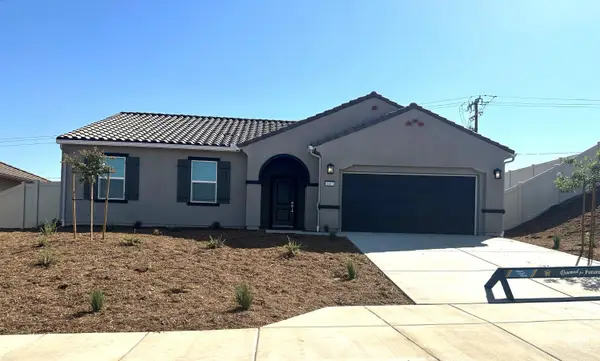 $407,900Pending3 beds 2 baths
$407,900Pending3 beds 2 baths8407 SETH ALEXANDER WAY, Bakersfield, CA 93306
MLS# 202513640Listed by: LGI REALTY - CALIFORNIA, INC.
