5310 GREYSTONE COURT, Bakersfield, CA 93306
Local realty services provided by:Better Homes and Gardens Real Estate Property Shoppe
5310 GREYSTONE COURT,Bakersfield, CA 93306
$585,000
- 3 Beds
- 4 Baths
- 2,850 sq. ft.
- Single family
- Pending
Listed by:liana frayne
Office:fenton real estate
MLS#:202509633
Source:BF
Price summary
- Price:$585,000
- Price per sq. ft.:$205.26
About this home
$30,000 Seller concessions if close of escrow on or before December 15th! OWNED SOLAR and Sparkling Pebble Tec pool! Unique Craftsman Architecture Dave Packer custom built home designed with sophistication, comfort and value in mind! All oversized bedrooms with connecting baths 3BR/3.5 Ba Laundry room with office/desk with plenty of storage. Entertainers delight ! Huge patio with TV that stays. Grand entry opens to a formal living/dining room with an abundance of natural light. Gourmet kitchen with breakfast nook, center island, large walk in pantry & a beautiful leaded glass door opening to refrigerated wine storage.Stay warm in winter with the stunning stone hearth fireplace on chilly nights in the adjacent family room with built in surround sound speakers. Too many amenities to list and has been maintained impeccably!
Contact an agent
Home facts
- Year built:1999
- Listing ID #:202509633
- Added:60 day(s) ago
- Updated:October 23, 2025 at 04:33 AM
Rooms and interior
- Bedrooms:3
- Total bathrooms:4
- Full bathrooms:3
- Half bathrooms:1
- Living area:2,850 sq. ft.
Heating and cooling
- Cooling:Central A/C
Structure and exterior
- Year built:1999
- Building area:2,850 sq. ft.
- Lot area:0.26 Acres
Schools
- High school:Highland
- Middle school:Chipman
- Elementary school:Thorner, Juliet
Finances and disclosures
- Price:$585,000
- Price per sq. ft.:$205.26
New listings near 5310 GREYSTONE COURT
- New
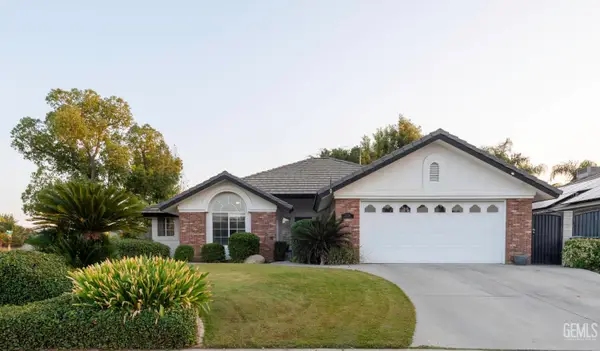 $445,000Active3 beds 2 baths1,777 sq. ft.
$445,000Active3 beds 2 baths1,777 sq. ft.11001 MOHICAN DRIVE, Bakersfield, CA 93312
MLS# 202511933Listed by: CHADDICK WILLIAMS REALTY - New
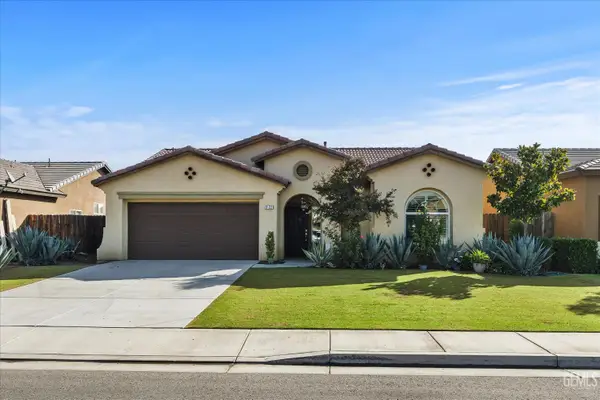 $420,000Active3 beds 2 baths1,579 sq. ft.
$420,000Active3 beds 2 baths1,579 sq. ft.9122 JACOB STREET, Bakersfield, CA 93313
MLS# 202511938Listed by: POSH PROPERTIES OF CALIFORNIA - New
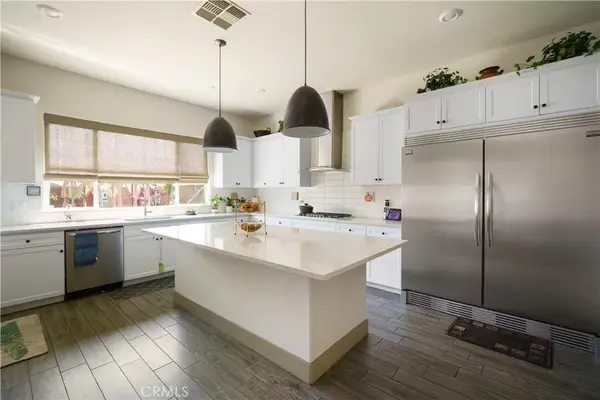 $449,000Active3 beds 2 baths2,027 sq. ft.
$449,000Active3 beds 2 baths2,027 sq. ft.5913 Hawthorn Tree, Bakersfield, CA 93313
MLS# PI25245043Listed by: WATSON REALTY - New
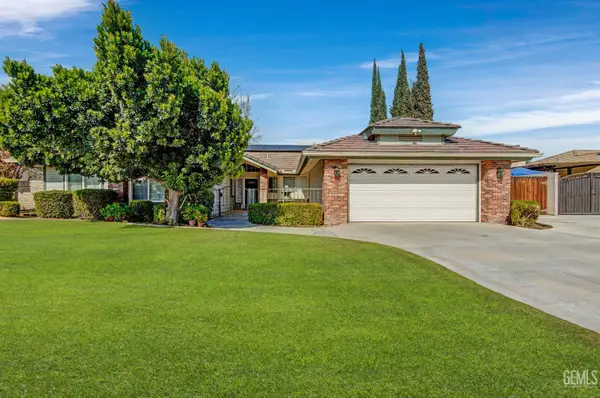 $549,400Active4 beds 2 baths2,253 sq. ft.
$549,400Active4 beds 2 baths2,253 sq. ft.13804 TARADALE COURT, Bakersfield, CA 93314
MLS# 202511848Listed by: BRIAN HICKS REAL ESTATE GROUP - New
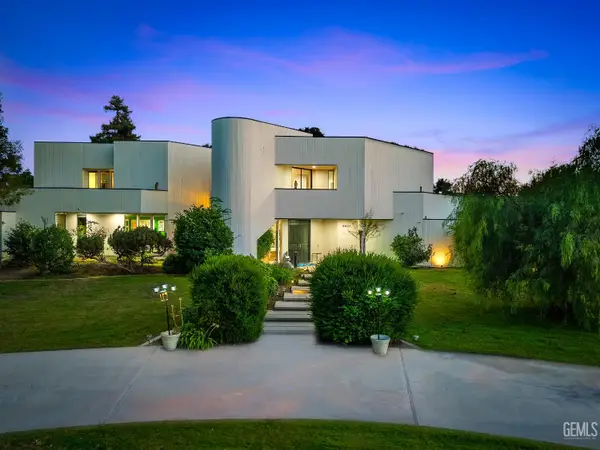 $1,399,000Active5 beds 4 baths4,803 sq. ft.
$1,399,000Active5 beds 4 baths4,803 sq. ft.5501 GEORGIA DRIVE, Bakersfield, CA 93308
MLS# 202511934Listed by: CENTURY 21 JORDAN-LINK - New
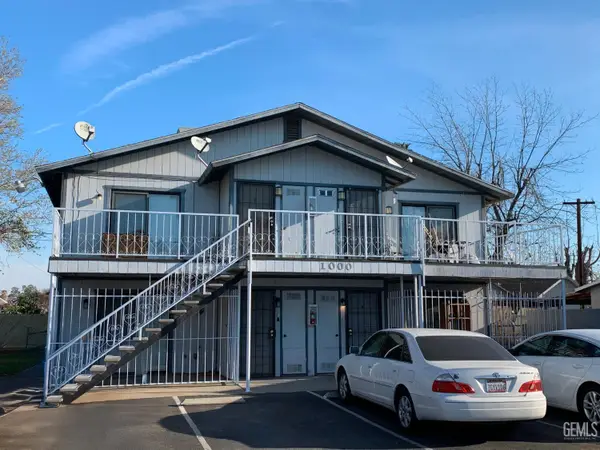 $549,990Active-- beds -- baths3,048 sq. ft.
$549,990Active-- beds -- baths3,048 sq. ft.1000 MONTEREY STREET, Bakersfield, CA 93305
MLS# 202511917Listed by: ASCEND REAL ESTATE AND PROPERTY MANAGEMENT - New
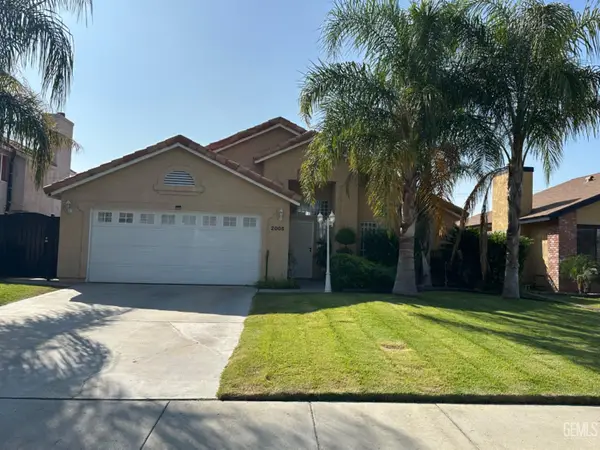 $375,000Active3 beds 2 baths1,465 sq. ft.
$375,000Active3 beds 2 baths1,465 sq. ft.2005 KELSO PEAK AVENUE, Bakersfield, CA 93304
MLS# 202511931Listed by: MIRAMAR REALTY - New
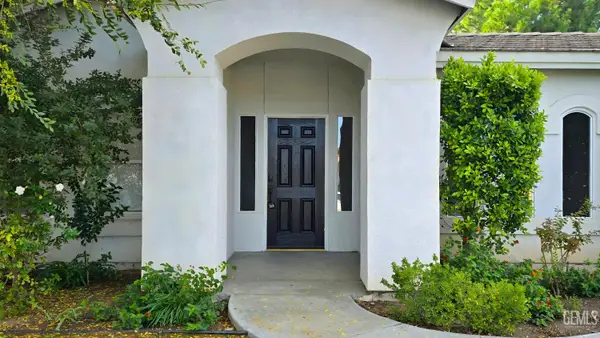 $680,000Active4 beds 2 baths2,674 sq. ft.
$680,000Active4 beds 2 baths2,674 sq. ft.2812 CHISELHURST COURT, Bakersfield, CA 93311
MLS# 202511919Listed by: COLDWELL BANKER FRONTIER - New
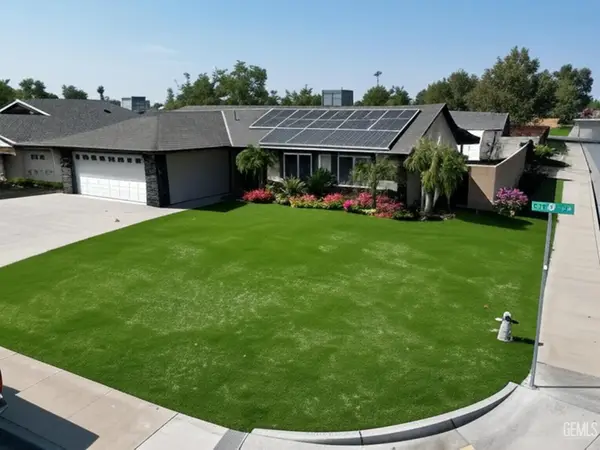 $375,000Active3 beds 2 baths1,085 sq. ft.
$375,000Active3 beds 2 baths1,085 sq. ft.3601 SESAME STREET, Bakersfield, CA 93309
MLS# 202511899Listed by: LORENZO MARTINEZ, BROKER - New
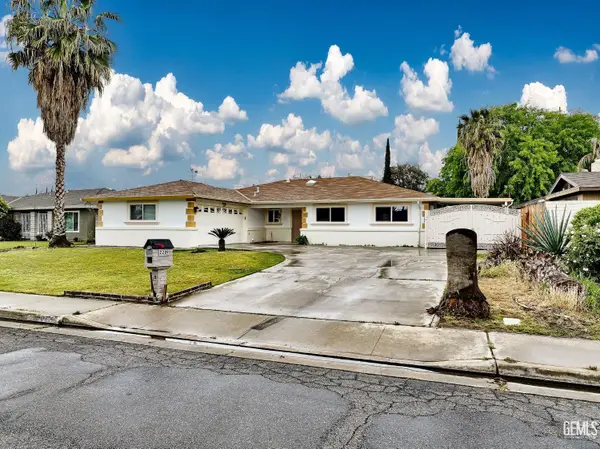 $379,000Active3 beds 2 baths1,670 sq. ft.
$379,000Active3 beds 2 baths1,670 sq. ft.2209 WESTMINSTER DRIVE, Bakersfield, CA 93309
MLS# 202511908Listed by: EXP REALTY OF CALIFORNIA INC
