5325 VILLA BELLA LANE, Bakersfield, CA 93311
Local realty services provided by:Better Homes and Gardens Real Estate Property Shoppe
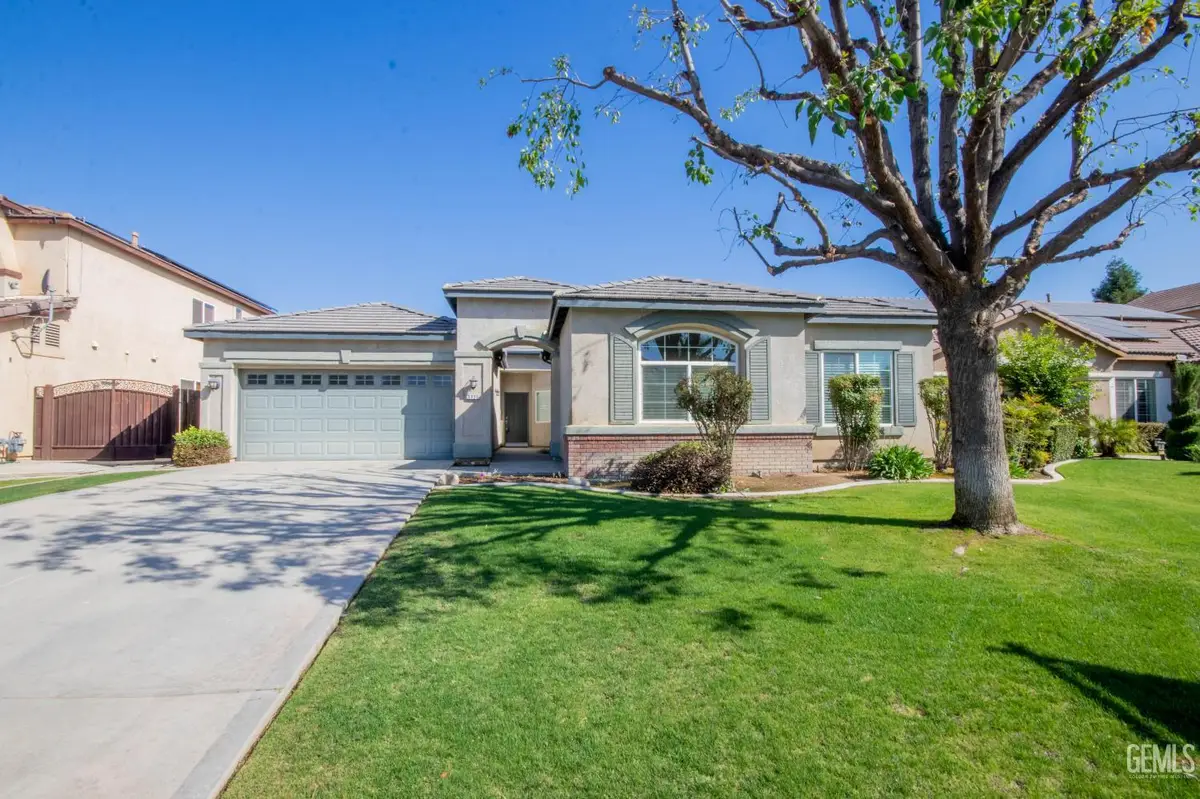
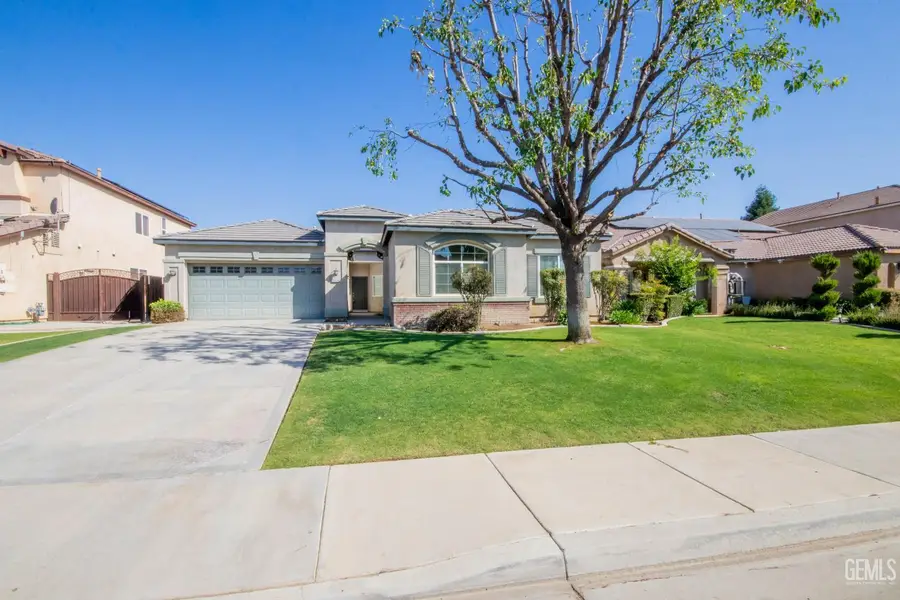
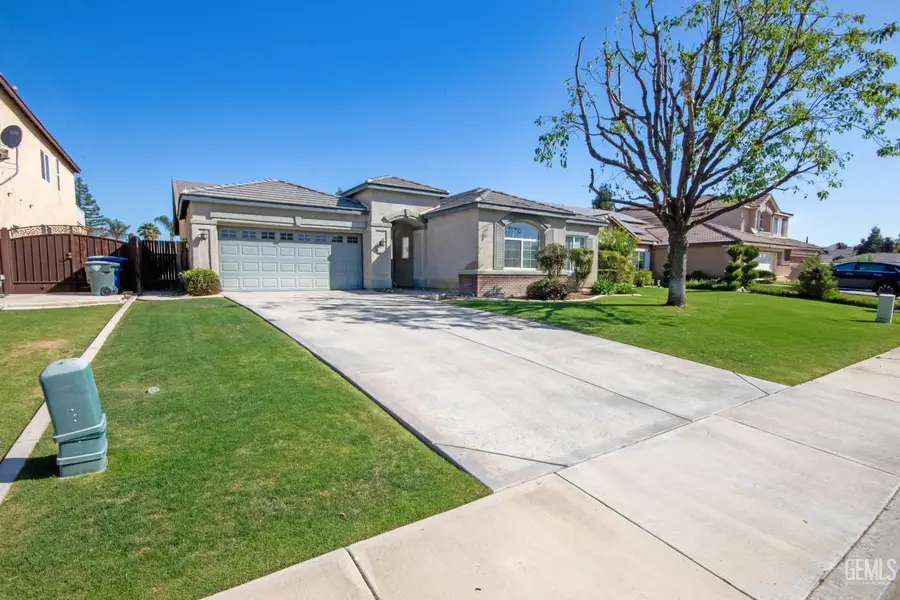
Listed by:mike saba
Office:watson realty
MLS#:202505789
Source:BF
Price summary
- Price:$465,000
- Price per sq. ft.:$191.12
About this home
The Greystone Neighborhood of Southwest Bakersfield is for YOU! Come tour soon this four bedrooms (4) Split Wing Floor plan home in Greystone. Our seller's favorite features include a great sized, landscaped lot that is positioned near the end of the street and in a Cul De Sac. An additional feature is that no rear neighbor exists. This fine home backs to a water runoff area in the community. This floor plan features two separate living room areas, well placed in the middle of the home. The primary bedroom is on the South side of the home and the secondary bedrooms on the North side of the home. A very open style kitchen is in the mid part of the home. This kitchen also features granite counter tops, tile flooring and it features a walk in pantry. A popular feature is a private, front porch & patio area. If you are one that enjoys indoor outdoor living, you will enjoy it here. A popular final feature is NO HOA exists in Greystone!
Contact an agent
Home facts
- Year built:2005
- Listing Id #:202505789
- Added:86 day(s) ago
- Updated:August 20, 2025 at 07:03 AM
Rooms and interior
- Bedrooms:4
- Total bathrooms:2
- Full bathrooms:2
- Living area:2,433 sq. ft.
Heating and cooling
- Cooling:Central A/C
- Heating:Central
Structure and exterior
- Year built:2005
- Building area:2,433 sq. ft.
- Lot area:0.17 Acres
Schools
- High school:Independence
- Middle school:Warren, Earl
- Elementary school:Highgate
Finances and disclosures
- Price:$465,000
- Price per sq. ft.:$191.12
New listings near 5325 VILLA BELLA LANE
- New
 $199,999Active0.69 Acres
$199,999Active0.69 Acres64 STERLING ROAD, Bakersfield, CA 93307
MLS# 202509480Listed by: INFINITY REAL ESTATE SERVICES - New
 $85,000Active2 beds 2 baths
$85,000Active2 beds 2 baths601 42ND STREET, Bakersfield, CA 93301
MLS# 202509488Listed by: BERKSHIRE HATHAWAY HOMESERVICES ASSOCIATED REAL ESTATE - New
 $449,999Active3 beds 2 baths1,532 sq. ft.
$449,999Active3 beds 2 baths1,532 sq. ft.992 DELFINO LANE, Bakersfield, CA 93304
MLS# 202509486Listed by: OPEN DOOR REAL ESTATE - New
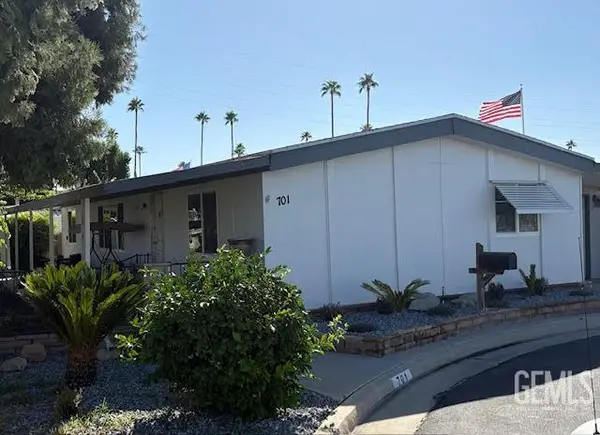 $100,000Active3 beds 2 baths1,440 sq. ft.
$100,000Active3 beds 2 baths1,440 sq. ft.701 UNDERWOOD COURT, Bakersfield, CA 93301
MLS# 202509461Listed by: KELLER WILLIAMS REALTY KERN - New
 $139,900Active1 beds 1 baths541 sq. ft.
$139,900Active1 beds 1 baths541 sq. ft.217 E Moneta Avenue, Bakersfield, CA 93308
MLS# PW25186399Listed by: SEVENTY SEVEN MANAGEMENT GROUP - New
 $35,000Active2 beds 2 baths816 sq. ft.
$35,000Active2 beds 2 baths816 sq. ft.308 Nita, Bakersfield, CA 93308
MLS# SR25187307Listed by: COLDWELL BANKER PREFERRED REALTORS - Open Wed, 10am to 2pmNew
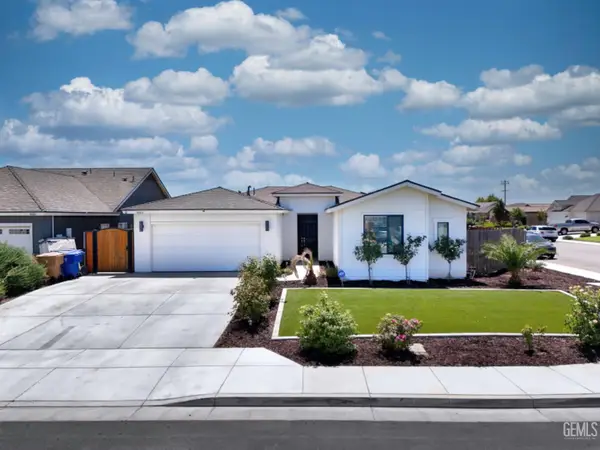 $459,999Active3 beds 2 baths1,957 sq. ft.
$459,999Active3 beds 2 baths1,957 sq. ft.8005 BANDELIER DRIVE, Bakersfield, CA 93313
MLS# 202509432Listed by: KELLER WILLIAMS REALTY - New
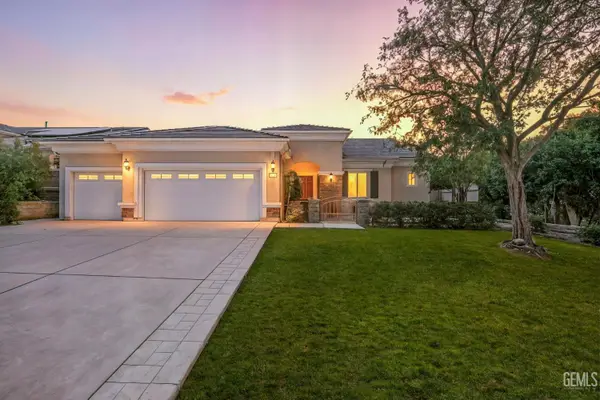 $415,000Active3 beds 3 baths2,372 sq. ft.
$415,000Active3 beds 3 baths2,372 sq. ft.14005 DATURA COURT, Bakersfield, CA 93306
MLS# 202509475Listed by: COLDWELL BANKER PREFERRED, REALTORS - New
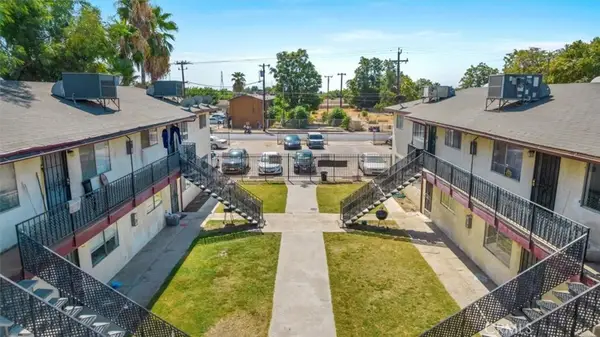 $1,550,000Active-- beds -- baths10,064 sq. ft.
$1,550,000Active-- beds -- baths10,064 sq. ft.116 Beardsley Avenue, Bakersfield, CA 93308
MLS# GD25184583Listed by: JOHNHART REAL ESTATE - New
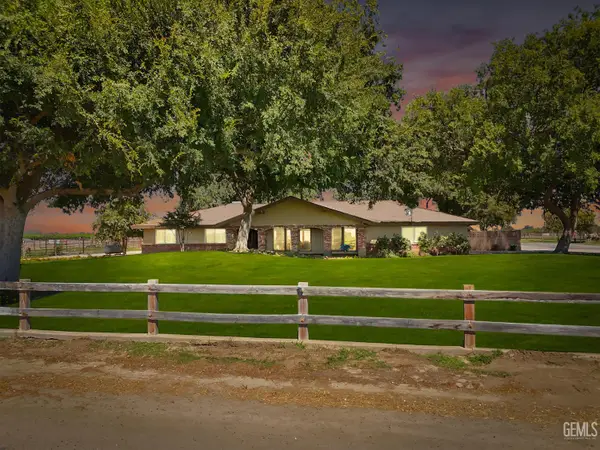 $3,200,000Active4 beds 3 baths3,573 sq. ft.
$3,200,000Active4 beds 3 baths3,573 sq. ft.15852 WIBLE ROAD, Bakersfield, CA 93313
MLS# 202508741Listed by: KELLER WILLIAMS REALTY
