5503 GIVERNY WAY, Bakersfield, CA 93306
Local realty services provided by:Better Homes and Gardens Real Estate Property Shoppe
5503 GIVERNY WAY,Bakersfield, CA 93306
$499,999
- 4 Beds
- 2 Baths
- 2,142 sq. ft.
- Single family
- Active
Listed by: antoinette sillas
Office: ev & company real estate group
MLS#:202505607
Source:BF
Price summary
- Price:$499,999
- Price per sq. ft.:$233.43
- Monthly HOA dues:$25
About this home
Welcome to your dream home in Juliana's Garden!-Nestled within a secured gated community, this stunning 2,142 sq. ft. residence, offers the perfect blend of luxury and comfort. Boasting 4 spacious bedrooms, this home is designed for both relaxation and entertaining. Enjoy energy efficiency with a tankless water heater and a solar panel system featuring 17 panels, 8 owned and 9 leased(lease expires next year). Get ready to step outside to your private oasis, complete with a heated 7 ft deep pool and a rejuvenating sauna. The expansive upgraded outdoor patio is an entertainer's paradise, equipped with a full kitchen, including a fridge, BBQ, and a space for meat smoker, along with an attached bar-top for casual dining and gatherings. You will appreciate the community park and separate playground area, making it an ideal setting to play and thrive. Don't miss the chance to make this exceptional property your new home! Schedule your viewing today!
Contact an agent
Home facts
- Year built:2021
- Listing ID #:202505607
- Added:260 day(s) ago
- Updated:December 02, 2025 at 03:32 PM
Rooms and interior
- Bedrooms:4
- Total bathrooms:2
- Full bathrooms:2
- Living area:2,142 sq. ft.
Heating and cooling
- Cooling:Central A/C
- Heating:Central
Structure and exterior
- Year built:2021
- Building area:2,142 sq. ft.
- Lot area:0.21 Acres
Schools
- High school:Highland
- Middle school:Cato, Paul L.
- Elementary school:Fletcher, Douglas K.
Finances and disclosures
- Price:$499,999
- Price per sq. ft.:$233.43
New listings near 5503 GIVERNY WAY
- Open Sat, 12 to 3pmNew
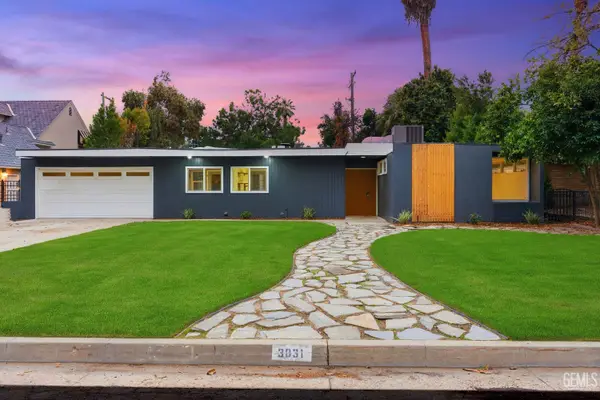 $599,000Active3 beds 3 baths1,989 sq. ft.
$599,000Active3 beds 3 baths1,989 sq. ft.3031 20TH STREET, Bakersfield, CA 93301
MLS# 202513151Listed by: EMERGE REAL ESTATE - New
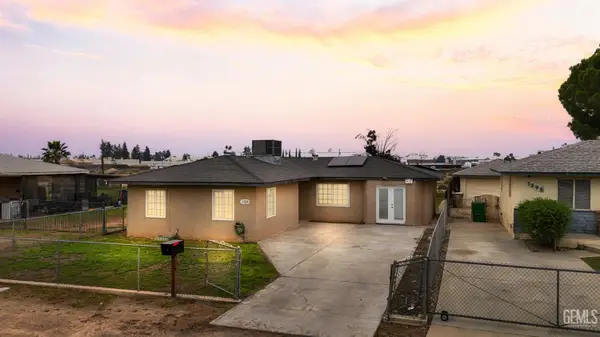 $265,000Active3 beds 1 baths1,291 sq. ft.
$265,000Active3 beds 1 baths1,291 sq. ft.1729 MELODY LANE, Bakersfield, CA 93308
MLS# 202513189Listed by: MIRAMAR REALTY - New
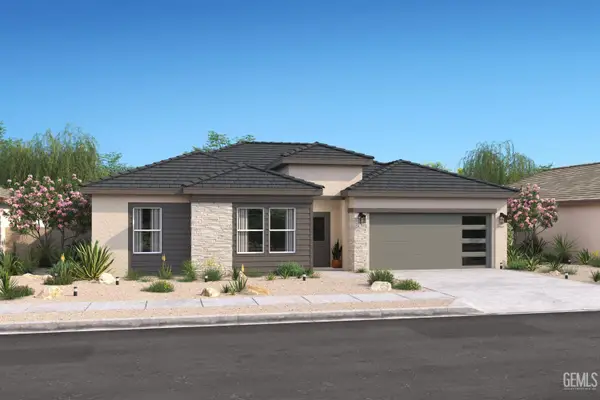 $433,990Active4 beds 2 baths
$433,990Active4 beds 2 baths8629 WALTZ WAY, Bakersfield, CA 93306
MLS# 202513192Listed by: K. HOVNANIAN CALIFORNIA OPERATIONS INC. - New
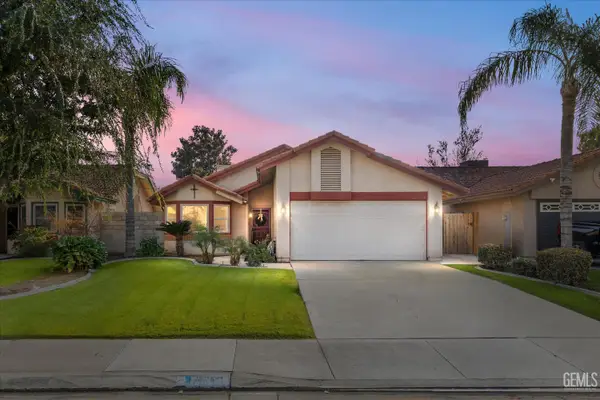 $360,000Active3 beds 2 baths1,227 sq. ft.
$360,000Active3 beds 2 baths1,227 sq. ft.9909 CIMARRON TRAILS DRIVE, Bakersfield, CA 93311
MLS# 202513195Listed by: LPT REALTY. INC. - New
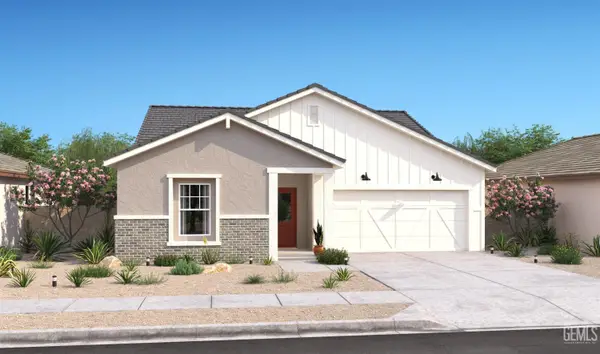 $471,990Active4 beds 2 baths
$471,990Active4 beds 2 baths7703 RIZZUTO STREET, Bakersfield, CA 93313
MLS# 202513186Listed by: K. HOVNANIAN CALIFORNIA OPERATIONS INC. - New
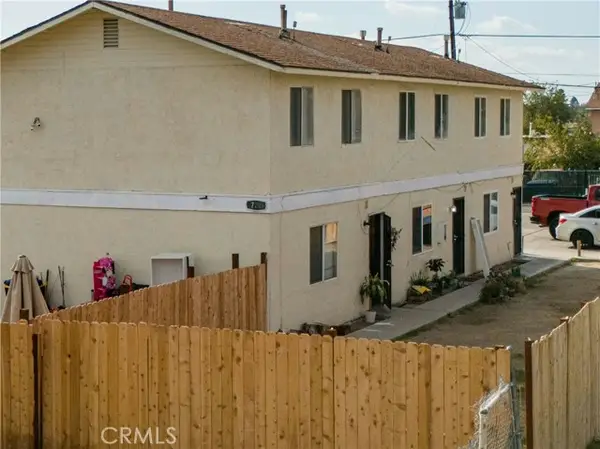 $575,000Active-- beds -- baths
$575,000Active-- beds -- baths722 Williams, Bakersfield, CA 93307
MLS# SR25267335Listed by: KASA HOMES REALTY - New
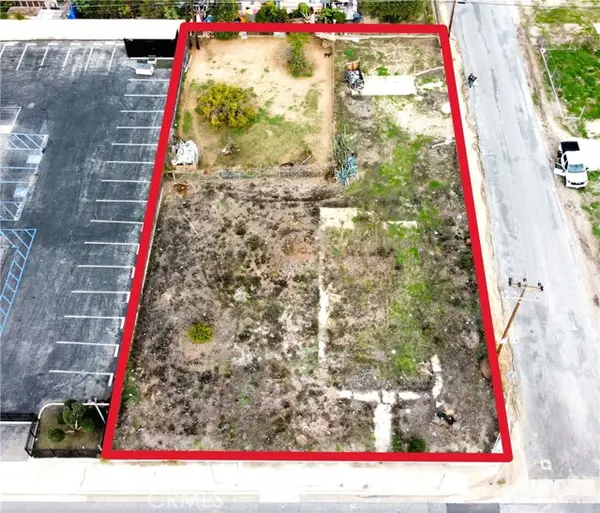 $275,000Active0.39 Acres
$275,000Active0.39 Acres1836 Niles, Bakersfield, CA 93305
MLS# SR25267653Listed by: SIERRA CENTRAL REAL ESTATE - New
 $330,000Active3 beds 2 baths1,782 sq. ft.
$330,000Active3 beds 2 baths1,782 sq. ft.3517 MCCOURRY STREET, Bakersfield, CA 93304
MLS# 202512977Listed by: WATSON REALTY - New
 $389,000Active3 beds -- baths1,228 sq. ft.
$389,000Active3 beds -- baths1,228 sq. ft.5725 Winnipeg Dr, Bakersfield, CA 93313
MLS# 640573Listed by: XANDER MORTGAGE & REAL ESTATE, INC. - New
 $375,000Active4 beds 2 baths1,496 sq. ft.
$375,000Active4 beds 2 baths1,496 sq. ft.3711 RIDGEMONT STREET, Bakersfield, CA 93313
MLS# 202513129Listed by: KELLER WILLIAMS REALTY
