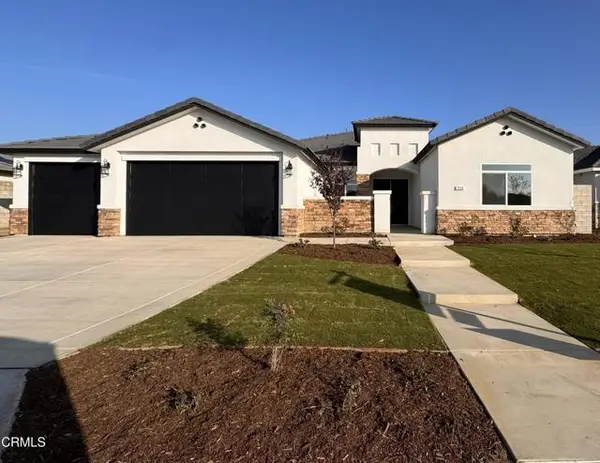5504 DANBURY COURT, Bakersfield, CA 93312
Local realty services provided by:Better Homes and Gardens Real Estate Property Shoppe
5504 DANBURY COURT,Bakersfield, CA 93312
$799,950
- 4 Beds
- 3 Baths
- 2,498 sq. ft.
- Single family
- Active
Listed by: richard winward
Office: coldwell banker preferred, realtors
MLS#:202509989
Source:BF
Price summary
- Price:$799,950
- Price per sq. ft.:$320.24
About this home
New 50 year Roof (November 2025) Massive shop. Resort style pool w/cave. Gourmet kitchen. 4 bedroom 2 bath. Large great room. Formal Dining room. The gourmet kitchen is a chef's dream, high end granite counters, center island, 2 full size ovens, 5 burner gas range and microwave, pull out drawers, walk in pantry, breakfast nook. KitchenAid stainless steel appliances. The pool has a swim in grotto/cave that seats 21 people. The cave has a walk out tunnel to the back of the waterfall. The spa can sit 14 people with an area raised for children. This home has a 3 car garage and 4 car oversized shop in the back. Full RV hook ups. Assumable VA loan at 2.25%. This is 1 of 2 homes that need to be purchased at the same time. Back home is a 3 bedroom 2 bath at 10817 Peach Blossom Ave. Both homes share the large yard, but a fence was installed around patio of back home which can be removed. 2nd home can be used for aging parents or other family members you want close. 2nd home priced at $349,950
Contact an agent
Home facts
- Year built:1992
- Listing ID #:202509989
- Added:114 day(s) ago
- Updated:December 27, 2025 at 03:13 PM
Rooms and interior
- Bedrooms:4
- Total bathrooms:3
- Full bathrooms:3
- Living area:2,498 sq. ft.
Heating and cooling
- Cooling:Central A/C
- Heating:Central
Structure and exterior
- Year built:1992
- Building area:2,498 sq. ft.
- Lot area:0.45 Acres
Schools
- High school:Frontier
- Middle school:Freedom
- Elementary school:Almondale
Finances and disclosures
- Price:$799,950
- Price per sq. ft.:$320.24
New listings near 5504 DANBURY COURT
- New
 $720,000Active3 beds 1 baths1,696 sq. ft.
$720,000Active3 beds 1 baths1,696 sq. ft.2300 Brundage Lane, Bakersfield, CA 93304
MLS# CRSR25280618Listed by: DREAM HOME REALTY - New
 $369,000Active3 beds 2 baths1,204 sq. ft.
$369,000Active3 beds 2 baths1,204 sq. ft.6104 CUMIN LANE, Bakersfield, CA 93309
MLS# 202513629Listed by: EPIQUE REALTY - New
 $289,995Active3 beds 1 baths1,062 sq. ft.
$289,995Active3 beds 1 baths1,062 sq. ft.5900 LEO STREET, Bakersfield, CA 93307
MLS# 202513807Listed by: EHOMES OF BAKERSFIELD - New
 $135,000Active-- beds -- baths
$135,000Active-- beds -- baths6100 ROUND UP WAY, Bakersfield, CA 93306
MLS# 202513798Listed by: AARON GINN, BROKER - New
 $766,990Active4 beds 3 baths2,709 sq. ft.
$766,990Active4 beds 3 baths2,709 sq. ft.7524 Ruthburg Way, Bakersfield, CA 93314
MLS# V1-33855Listed by: SCOTT RIVERA REAL ESTATE TEAM - New
 $489,900Active4 beds 2 baths2,350 sq. ft.
$489,900Active4 beds 2 baths2,350 sq. ft.13813 TOLUCA DRIVE, Bakersfield, CA 93314
MLS# 202513765Listed by: TEAM BUSBY REAL ESTATE /MIRAMAR REALTY - New
 $649,000Active5 beds 4 baths2,761 sq. ft.
$649,000Active5 beds 4 baths2,761 sq. ft.13702 PEMBERLEY PASSAGE AVENUE, Bakersfield, CA 93311
MLS# 202513783Listed by: COLDWELL BANKER PREFERRED, REALTORS - New
 $285,000Active3 beds 1 baths1,130 sq. ft.
$285,000Active3 beds 1 baths1,130 sq. ft.407 4TH STREET, Bakersfield, CA 93304
MLS# 202513797Listed by: EPIQUE REALTY - New
 $399,000Active4 beds 2 baths2,035 sq. ft.
$399,000Active4 beds 2 baths2,035 sq. ft.2930 POTOMAC AVENUE, Bakersfield, CA 93307
MLS# 202513796Listed by: EMERGE REAL ESTATE - Open Sun, 1 to 3pmNew
 $719,000Active3 beds 2 baths2,506 sq. ft.
$719,000Active3 beds 2 baths2,506 sq. ft.2502 EDINGAL DRIVE, Bakersfield, CA 93311
MLS# 202513526Listed by: WATSON REALTY
