5714 PARK PLACE DRIVE, Bakersfield, CA 93306
Local realty services provided by:Better Homes and Gardens Real Estate Property Shoppe
5714 PARK PLACE DRIVE,Bakersfield, CA 93306
$425,000
- 2 Beds
- 3 Baths
- 2,149 sq. ft.
- Single family
- Pending
Listed by: veronica velazquez
Office: keller williams realty antelope valley
MLS#:202509781
Source:BF
Price summary
- Price:$425,000
- Price per sq. ft.:$197.77
- Monthly HOA dues:$246
About this home
Welcome to Solera 55+ Living at Kern Canyon! This beautiful home offers a bright living room that flows into the spacious kitchen and dining room, perfect for entertaining. The newly remodeled kitchen has granite counters and a large center island great for entertaining and hosting. The home offers 2 master bedrooms, both with their very own private bathrooms. The first master bedroom has a large private bath with a walk-in shower, dual sinks and a large walk-in closet. The second bedroom has a private bath offering a shower/tub combo and walk-in closet. There is an extra room that could be used as a home office, crafting room, or home library; as well as a guest half bath with pedestal sink. The living room/kitchen area has beautiful large French doors that open onto the backyard where you can enjoy a covered patio and your very own backyard water feature. The home has new paint and carpet throughout as well as owned solar.
Contact an agent
Home facts
- Year built:2005
- Listing ID #:202509781
- Added:102 day(s) ago
- Updated:December 17, 2025 at 09:36 AM
Rooms and interior
- Bedrooms:2
- Total bathrooms:3
- Full bathrooms:2
- Half bathrooms:1
- Living area:2,149 sq. ft.
Heating and cooling
- Cooling:Central A/C
- Heating:Central
Structure and exterior
- Year built:2005
- Building area:2,149 sq. ft.
- Lot area:0.16 Acres
Schools
- High school:Foothill
- Middle school:Stiern, Walter
- Elementary school:Chavez, C. E.
Finances and disclosures
- Price:$425,000
- Price per sq. ft.:$197.77
New listings near 5714 PARK PLACE DRIVE
- New
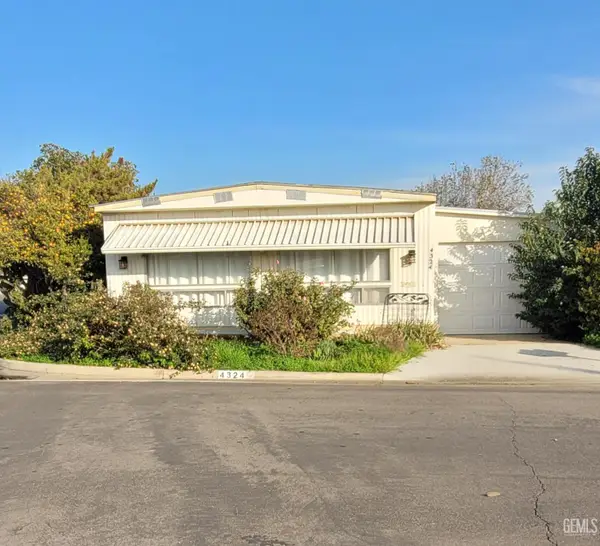 $65,000Active3 beds 2 baths1,152 sq. ft.
$65,000Active3 beds 2 baths1,152 sq. ft.4324 SABAL COURT, Bakersfield, CA 93301
MLS# 202513619Listed by: BERKSHIRE HATHAWAY HOMESERVICES ASSOCIATED REAL ESTATE - New
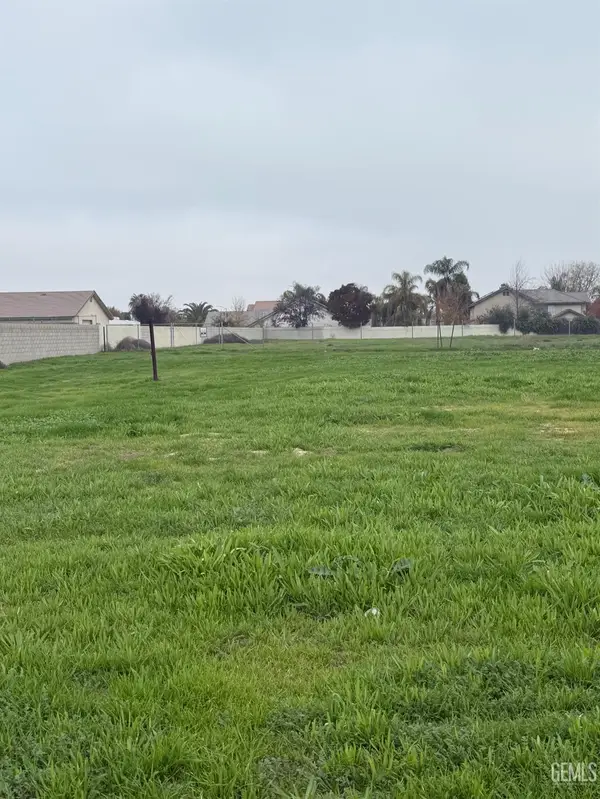 $370,000Active0.92 Acres
$370,000Active0.92 Acres7418 WIBLE ROAD, Bakersfield, CA 93313
MLS# 202513620Listed by: THE DANA REAL ESTATE & INVESTMENTS INC. - New
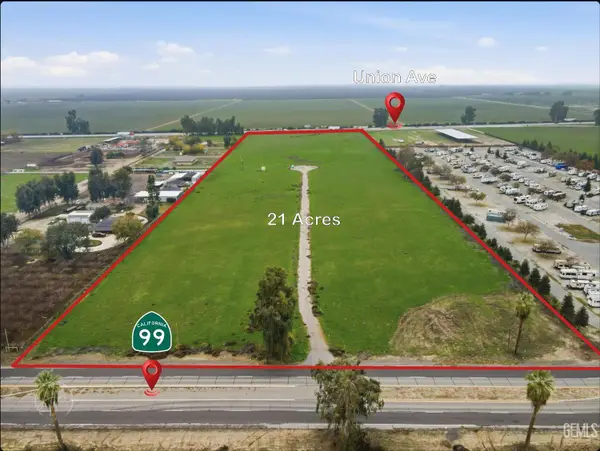 $3,300,000Active5.38 Acres
$3,300,000Active5.38 Acres0 TITUS COURT, Bakersfield, CA 93307
MLS# 202513613Listed by: KELLER WILLIAMS REALTY - New
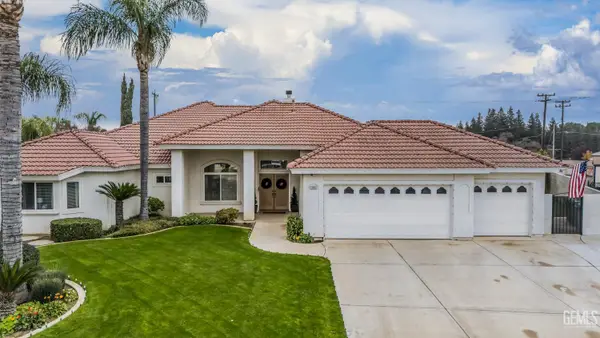 $609,900Active4 beds 3 baths2,566 sq. ft.
$609,900Active4 beds 3 baths2,566 sq. ft.1902 BELINDA STREET, Bakersfield, CA 93314
MLS# 202513585Listed by: TEAM BUSBY REAL ESTATE /MIRAMAR REALTY - New
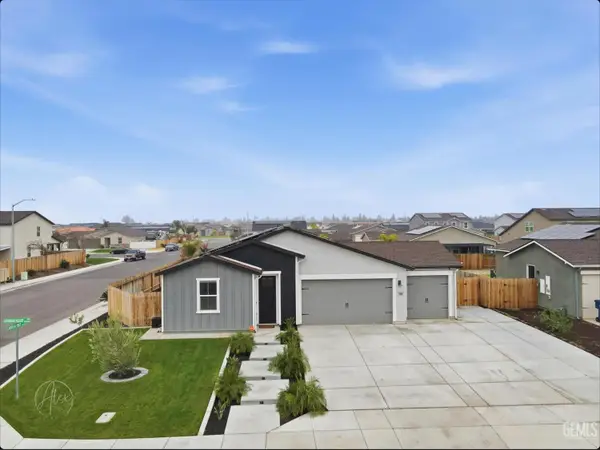 $479,990Active4 beds 3 baths
$479,990Active4 beds 3 baths7808 SAVANNAH HEIGHT AVENUE, Bakersfield, CA 93313
MLS# 202513606Listed by: CENTURY 21 JORDAN-LINK - New
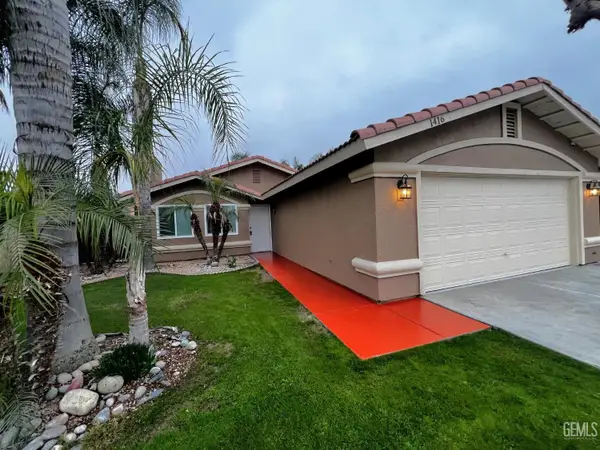 $405,000Active3 beds 2 baths1,208 sq. ft.
$405,000Active3 beds 2 baths1,208 sq. ft.1416 BADGER PASS AVENUE, Bakersfield, CA 93307
MLS# 202513610Listed by: NEW GENERATION REAL ESTATE GROUP - New
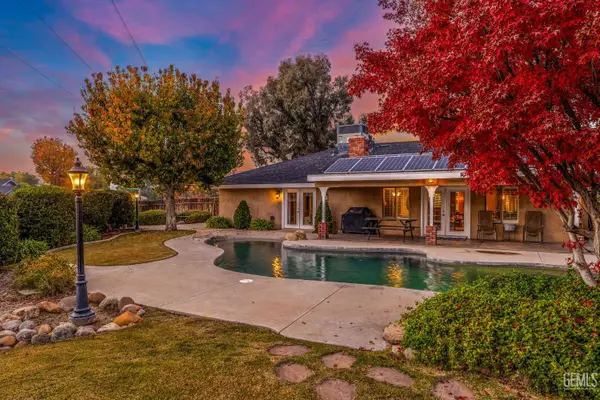 $399,900Active3 beds 2 baths
$399,900Active3 beds 2 baths6001 MEADOW GLEN WAY, Bakersfield, CA 93306
MLS# 202513572Listed by: COLDWELL BANKER PREFERRED, REALTORS - New
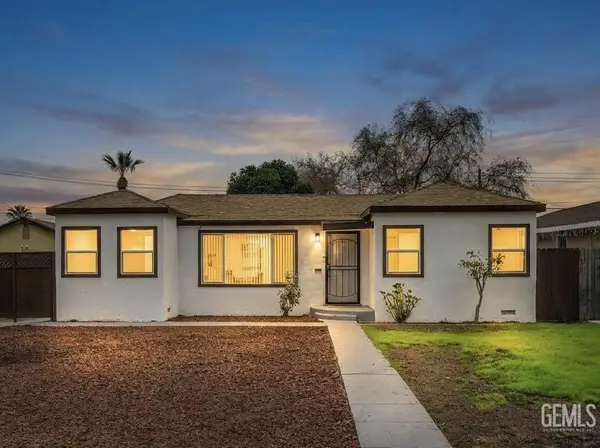 $319,950Active3 beds 2 baths1,360 sq. ft.
$319,950Active3 beds 2 baths1,360 sq. ft.615 LINDA VISTA DRIVE, Bakersfield, CA 93308
MLS# 202513583Listed by: WATSON REALTY - New
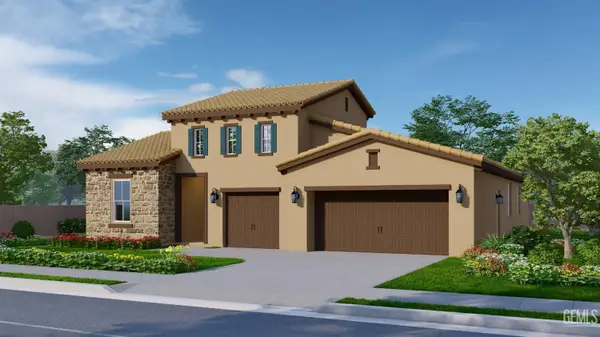 $552,338Active5 beds 3 baths
$552,338Active5 beds 3 baths6702 WANDERER WAY, Bakersfield, CA 93314
MLS# 202513604Listed by: BONADELLE REALTY - New
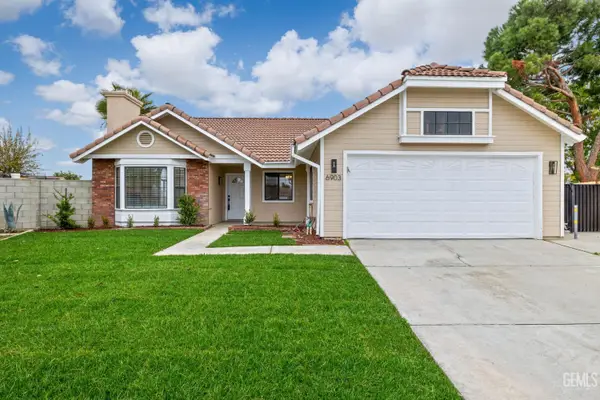 $399,900Active3 beds 2 baths1,433 sq. ft.
$399,900Active3 beds 2 baths1,433 sq. ft.6903 VANILLA COURT, Bakersfield, CA 93313
MLS# 202513594Listed by: BLUEHORSE REAL ESTATE, INC.
