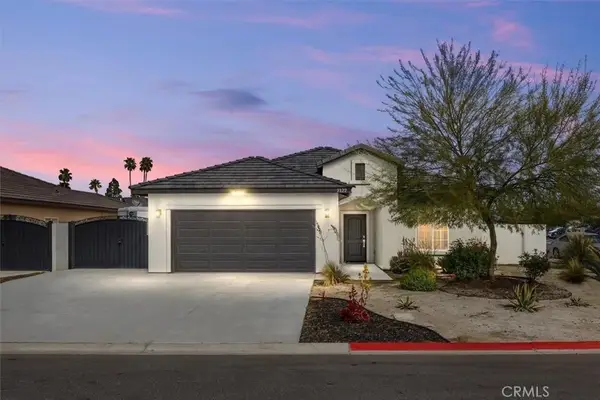5717 CYPRESS POINT DRIVE, Bakersfield, CA 93309
Local realty services provided by:Better Homes and Gardens Real Estate Property Shoppe
Listed by: terri meyer collins
Office: watson realty
MLS#:202508381
Source:BF
Price summary
- Price:$314,950
- Price per sq. ft.:$187.02
- Monthly HOA dues:$525
About this home
Charming Kern City home on the Golf Course! HOA is a great deal-includes Water and Gardening, pest spray, and HVAC service twice a year. 2 big bedrooms, plus an office, and a flex room overlooking the greenery of the course - perfect for a small den or library area. This home has the luxury of remodeled kitchen cabinets, and for energy efficiency, you'll enjoy 4 years new AC, updated windows and a beautifully redone fireplace that really puts out the heat! Enjoy beautiful new plantation shutters, new landscaping. This home presents a very open floor plan that is warm and inviting and just the perfect place to call home! Washer, Dryer Refrigerator are included. The Kern City homeowners association offers a club house, swimming pool, and activities, and you'll be just a few blocks from grocery stores, restaurants and banks. It will be hard to beat this Golf Course home, book your appointment today! Per appraisal drawing, house is 1,855 square feet.
Contact an agent
Home facts
- Year built:1971
- Listing ID #:202508381
- Added:196 day(s) ago
- Updated:February 14, 2026 at 03:10 PM
Rooms and interior
- Bedrooms:2
- Total bathrooms:2
- Full bathrooms:2
- Living area:1,684 sq. ft.
Heating and cooling
- Cooling:Central A/C
- Heating:Central
Structure and exterior
- Year built:1971
- Building area:1,684 sq. ft.
- Lot area:0.06 Acres
Schools
- High school:West
- Middle school:Actis, O. J.
- Elementary school:Van Horn, Wayne
Finances and disclosures
- Price:$314,950
- Price per sq. ft.:$187.02
New listings near 5717 CYPRESS POINT DRIVE
- New
 $560,000Active4 beds 3 baths2,733 sq. ft.
$560,000Active4 beds 3 baths2,733 sq. ft.7318 Chetco River Street, Bakersfield, CA 93311
MLS# CL26651367Listed by: LMD - New
 $669,990Active4 beds 3 baths2,642 sq. ft.
$669,990Active4 beds 3 baths2,642 sq. ft.9106 DEL PALMA DRIVE, Bakersfield, CA 93314
MLS# 202601679Listed by: MIRAMAR INTERNATIONAL CALLOWAY - New
 $349,999Active4 beds 2 baths1,405 sq. ft.
$349,999Active4 beds 2 baths1,405 sq. ft.1900 FAXON AVENUE, Bakersfield, CA 93304
MLS# 202601676Listed by: UHLER MORTGAGE SOLUTIONS INC. - New
 $369,000Active3 beds 2 baths1,200 sq. ft.
$369,000Active3 beds 2 baths1,200 sq. ft.10505 MICHELE AVENUE, Bakersfield, CA 93312
MLS# 202601540Listed by: BRIAN HICKS REAL ESTATE GROUP - New
 $370,000Active2 beds 2 baths1,886 sq. ft.
$370,000Active2 beds 2 baths1,886 sq. ft.14011 SANDSTONE PEAK DRIVE, Bakersfield, CA 93306
MLS# 202601553Listed by: BRIAN HICKS REAL ESTATE GROUP - New
 $239,900Active2 beds 1 baths837 sq. ft.
$239,900Active2 beds 1 baths837 sq. ft.321 LINCOLN AVENUE, Bakersfield, CA 93308
MLS# 202601596Listed by: ST. CLAIR REALTY - Open Sat, 2 to 4pmNew
 $399,900Active3 beds 2 baths1,515 sq. ft.
$399,900Active3 beds 2 baths1,515 sq. ft.10005 MARK TWAIN AVENUE, Bakersfield, CA 93312
MLS# 202601620Listed by: MIRAMAR INTERNATIONAL CALLOWAY - Open Sat, 11am to 3pmNew
 $335,000Active3 beds 2 baths1,262 sq. ft.
$335,000Active3 beds 2 baths1,262 sq. ft.5817 GARY PLACE, Bakersfield, CA 93307
MLS# 202601670Listed by: DIAMOND REALTY GROUP, OPEN DOOR REAL ESTATE - New
 $465,000Active4 beds 2 baths1,986 sq. ft.
$465,000Active4 beds 2 baths1,986 sq. ft.11130 NEW FOREST DRIVE, Bakersfield, CA 93312
MLS# 202601672Listed by: GOLDEN VALLEY REAL ESTATE GROUP - New
 $480,000Active4 beds 2 baths1,758 sq. ft.
$480,000Active4 beds 2 baths1,758 sq. ft.3822 Zamora, Bakersfield, CA 93306
MLS# NS26033472Listed by: OPEN DOOR REAL ESTATE

