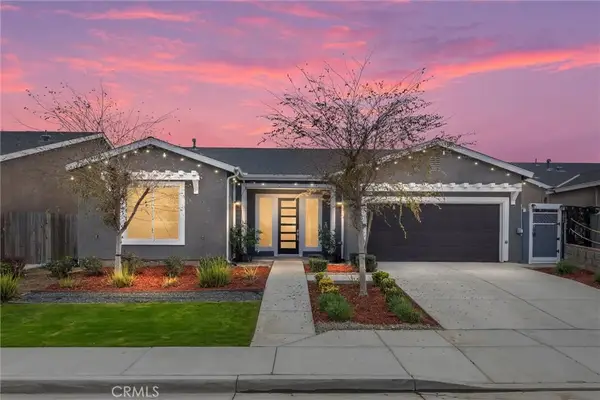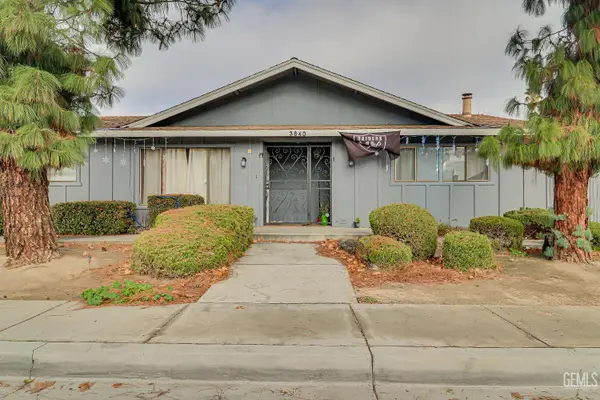600 LANSING DRIVE #10, Bakersfield, CA 93309
Local realty services provided by:Better Homes and Gardens Real Estate Property Shoppe
600 LANSING DRIVE #10,Bakersfield, CA 93309
$210,000
- 2 Beds
- 3 Baths
- 1,183 sq. ft.
- Condominium
- Active
Listed by: lorenzo martinez
Office: lorenzo martinez, broker
MLS#:202512583
Source:BF
Price summary
- Price:$210,000
- Price per sq. ft.:$177.51
- Monthly HOA dues:$204
About this home
Discover your perfect starter home in the heart of Bakersfield! This charming 2-bed, 2.5-bath townhome-style condo in the gated Village Manor community offers 1,183 SF of comfortable living. Step inside to an open, light-filled layout with a cozy fireplace, dual master suites, and central AC/heat for year-round comfort. The spacious kitchen flows seamlessly into the dining and living areasideal for relaxing or entertaining.Perfectly located in the quiet, desirable Curran neighborhood, you're minutes from everything: top-rated schools (Wayne Elementary, Thompson Jr. High, West High), shopping at Valley Plaza, dining, parks, and easy freeway access. Whether you're commuting or running errands, convenience is at your door.Enjoy resort-style living with a sparkling community pool just steps away, plus carport parking and low-maintenance grounds. This move-in-ready gem a rare opportunity for first-time buyers to plant roots in a peaceful, central location.
Contact an agent
Home facts
- Year built:1971
- Listing ID #:202512583
- Added:45 day(s) ago
- Updated:December 30, 2025 at 03:07 PM
Rooms and interior
- Bedrooms:2
- Total bathrooms:3
- Full bathrooms:2
- Half bathrooms:1
- Living area:1,183 sq. ft.
Heating and cooling
- Cooling:Central A/C
- Heating:Central
Structure and exterior
- Year built:1971
- Building area:1,183 sq. ft.
- Lot area:0.01 Acres
Schools
- High school:West
- Middle school:Thompson, F. L.
- Elementary school:Van Horn, Wayne
Finances and disclosures
- Price:$210,000
- Price per sq. ft.:$177.51
New listings near 600 LANSING DRIVE #10
- New
 $200,000Active2.02 Acres
$200,000Active2.02 Acres320 Hudson Drive, Bakersfield, CA 93307
MLS# CRPI25281229Listed by: BRIMHALL REALTY - New
 $379,000Active3 beds 2 baths1,416 sq. ft.
$379,000Active3 beds 2 baths1,416 sq. ft.2730 BUENA VISTA STREET, Bakersfield, CA 93304
MLS# 202513828Listed by: CENTRAL VALLEY PROPERTY ADVISORS - Open Sat, 11:30am to 2:30pmNew
 $459,000Active3 beds 2 baths2,027 sq. ft.
$459,000Active3 beds 2 baths2,027 sq. ft.5913 Hawthorn Tree, Bakersfield, CA 93313
MLS# PI25281225Listed by: KELLER WILLIAMS REALTY BAKERSFIELD - New
 $425,000Active3 beds 2 baths1,385 sq. ft.
$425,000Active3 beds 2 baths1,385 sq. ft.3600 PIEDMONT AVENUE, Bakersfield, CA 93312
MLS# 202513843Listed by: TOBIAS REAL ESTATE - New
 $695,370Active4 beds 3 baths
$695,370Active4 beds 3 baths11001 QUENTARI AVENUE, Bakersfield, CA 93311
MLS# 202513317Listed by: MY REALTY - New
 $362,000Active4 beds 2 baths1,351 sq. ft.
$362,000Active4 beds 2 baths1,351 sq. ft.1305 QUARTZ HILL ROAD, Bakersfield, CA 93307
MLS# 202513819Listed by: RE/MAX GOLDEN EMPIRE - New
 $499,999Active4 beds 2 baths2,098 sq. ft.
$499,999Active4 beds 2 baths2,098 sq. ft.2802 SILVER SHORE LANE, Bakersfield, CA 93313
MLS# 202513831Listed by: EXECUTIVE, REALTORS - New
 $599,900Active-- beds -- baths2,532 sq. ft.
$599,900Active-- beds -- baths2,532 sq. ft.3840 WHITE LANE, Bakersfield, CA 93309
MLS# 202513832Listed by: THE COPE REAL ESTATE TEAM - New
 $110,000Active1 beds 1 baths450 sq. ft.
$110,000Active1 beds 1 baths450 sq. ft.9735 AIM AVENUE, Bakersfield, CA 93307
MLS# 202513833Listed by: EXECUTIVE, REALTORS - New
 $546,950Active3 beds 3 baths
$546,950Active3 beds 3 baths11020 ALCAZAR AVENUE, Bakersfield, CA 93311
MLS# 202513836Listed by: MY REALTY
