6010 INVERWOOD DRIVE, Bakersfield, CA 93314
Local realty services provided by:Better Homes and Gardens Real Estate Property Shoppe
Listed by: jenny magana
Office: posh properties of california
MLS#:202511226
Source:BF
Price summary
- Price:$659,950
- Price per sq. ft.:$251.99
- Monthly HOA dues:$100
About this home
Behind the gates of Northwood Ranch, this 4 bed, 2 bath home sits tucked at the end of a quiet cul-de-sac. Step inside to hardwood flooring, a cozy brick fireplace, and a split-wing layout that gives everyone their own space. The formal dining room is perfect for family dinners, while the open kitchen makes entertaining easy with granite counters, stainless steel appliances, and plenty of room to gather. The primary suite feels like a retreat with a large soaker tub made for unwinding. Outside is where this one really shineson a huge 12,000+ sq ft lot with a sparkling built-in pool, relaxing spa, and plenty of patio space for those summer nights. Plus, it comes with OWNED solar, keeping energy costs low year-round. Top it off with a 3-car garage for all your toys and storage. This is the kind of home that checks all the boxesstyle, space, and a great location behind the gates.
Contact an agent
Home facts
- Year built:2013
- Listing ID #:202511226
- Added:46 day(s) ago
- Updated:November 18, 2025 at 04:56 PM
Rooms and interior
- Bedrooms:4
- Total bathrooms:2
- Full bathrooms:2
- Living area:2,619 sq. ft.
Heating and cooling
- Cooling:Central A/C
- Heating:Central
Structure and exterior
- Year built:2013
- Building area:2,619 sq. ft.
- Lot area:0.28 Acres
Schools
- High school:Frontier
- Middle school:Norris
- Elementary school:Veterans
Finances and disclosures
- Price:$659,950
- Price per sq. ft.:$251.99
New listings near 6010 INVERWOOD DRIVE
- New
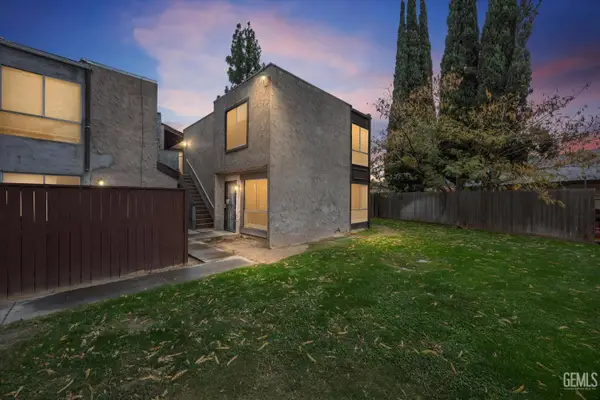 Listed by BHGRE$199,000Active3 beds 2 baths1,174 sq. ft.
Listed by BHGRE$199,000Active3 beds 2 baths1,174 sq. ft.5908 ALMENDRA COURT #C, Bakersfield, CA 93309
MLS# 202512751Listed by: BETTER HOMES AND GARDENS REAL ESTATE VIRIDIS PROPERTIES - New
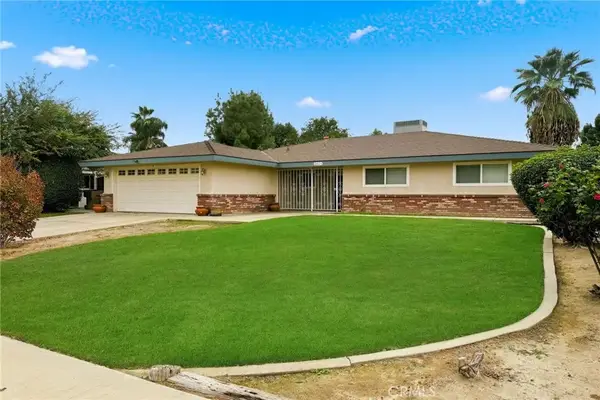 $359,000Active3 beds 2 baths1,652 sq. ft.
$359,000Active3 beds 2 baths1,652 sq. ft.2413 Cheshire, Bakersfield, CA 93309
MLS# GD25260609Listed by: ARCHETYPE REAL ESTATE GROUP IN - New
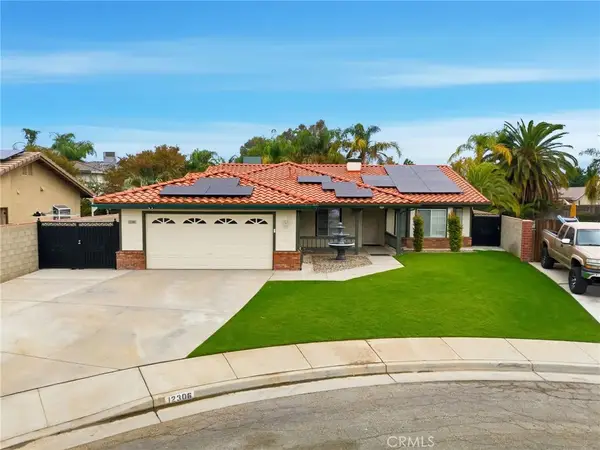 $479,000Active3 beds 2 baths1,596 sq. ft.
$479,000Active3 beds 2 baths1,596 sq. ft.12306 Andes, Bakersfield, CA 93312
MLS# PI25256574Listed by: INDEPENDENT BROKER NETWORK - Open Wed, 12 to 4pmNew
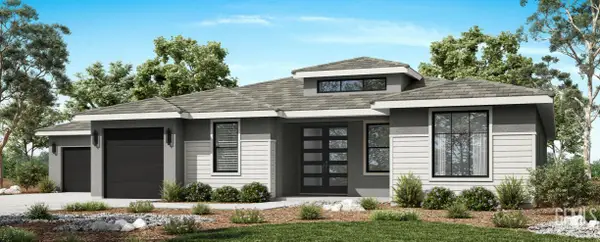 $705,865Active5 beds 4 baths
$705,865Active5 beds 4 baths12907 ALTAIR COURT, Bakersfield, CA 93314
MLS# 202512801Listed by: RESCO - New
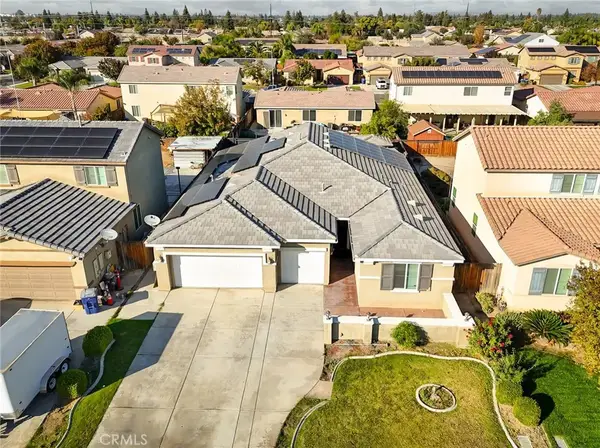 $499Active5 beds 2 baths2,325 sq. ft.
$499Active5 beds 2 baths2,325 sq. ft.5508 Mesto, Bakersfield, CA 93313
MLS# SR25261993Listed by: MIRAMAR REALTY - New
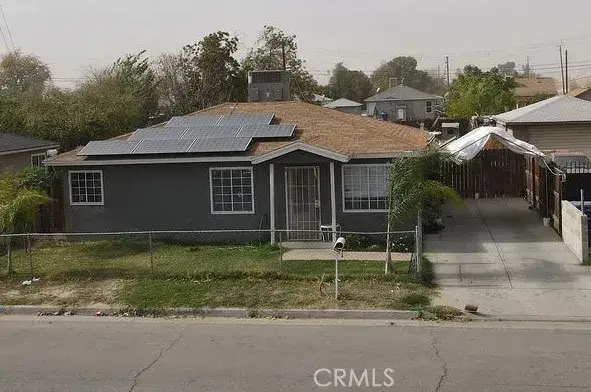 $250,000Active3 beds 1 baths949 sq. ft.
$250,000Active3 beds 1 baths949 sq. ft.124 Madison Street, Bakersfield, CA 93307
MLS# SR25262056Listed by: LUXURY COLLECTIVE - New
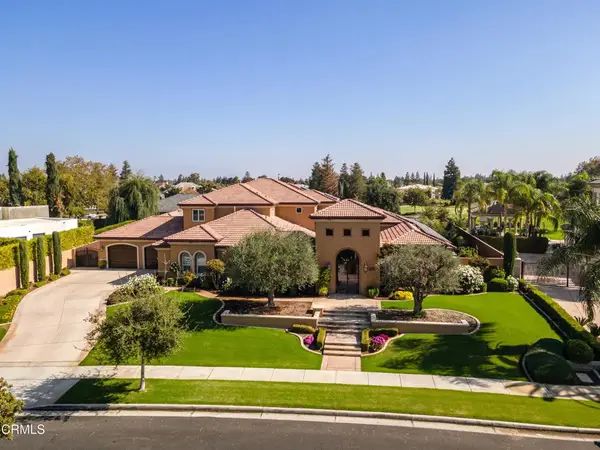 $2,600,000Active6 beds 7 baths6,385 sq. ft.
$2,600,000Active6 beds 7 baths6,385 sq. ft.2006 Brighton Park Drive, Bakersfield, CA 93311
MLS# V1-33441Listed by: WATSON REALTY - New
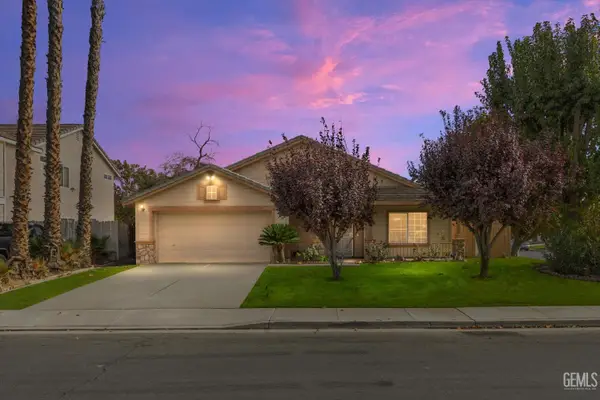 $434,999Active3 beds 2 baths2,007 sq. ft.
$434,999Active3 beds 2 baths2,007 sq. ft.6008 CALIFORNIA SPRING DRIVE, Bakersfield, CA 93313
MLS# 202512642Listed by: THE GARZA GROUP- EMERGE REAL ESTATE - New
 $250,000Active3 beds 1 baths949 sq. ft.
$250,000Active3 beds 1 baths949 sq. ft.124 Madison Street, Bakersfield, CA 93307
MLS# SR25262056Listed by: LUXURY COLLECTIVE - Open Sat, 12 to 4pmNew
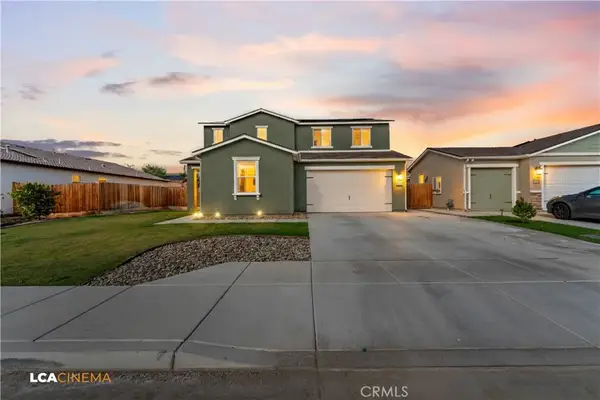 $499,000Active5 beds 4 baths2,554 sq. ft.
$499,000Active5 beds 4 baths2,554 sq. ft.9118 Winding Stream Avenue, Bakersfield, CA 93311
MLS# SR25260654Listed by: EMPIRE OF REAL ESTATE & FINANCE INC.
