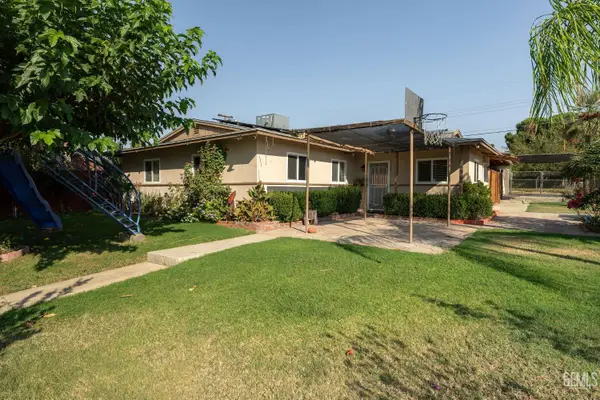609 BERMUDA STREET, Bakersfield, CA 93309
Local realty services provided by:Better Homes and Gardens Real Estate Property Shoppe
Listed by:maria reyes
Office:bolich realty, inc.
MLS#:202510775
Source:BF
Price summary
- Price:$411,500
- Price per sq. ft.:$210.81
- Monthly HOA dues:$525
About this home
Welcome to Kern City 55+ Community, Welcome to Your Best Life...Come see this AMAZING Home overlooking the 5th fairway of the Sundale Golf Course. The Interior features 2 Large Bedrooms, a Bonus Room that can be used as an Office and or a Guest Room, 2 Bathrooms, Large Open concept Kitchen, Dining and Living area with a Beautiful Fireplace. There are so many upgrades, you will feel as though You have walked into a Model Home. The Newly Landscaped Exterior will blow You away, Did I mention you will have Your very Own Pool and Jacuzzi and if that is not enough there is a Newly installed Firepit and an Outdoor Bar area and Covered Patio. You will be enjoying this area 365 days a Year, whether it be having Your Morning coffee or watching the Sunset with Your favorite evening beverage. All of this and a Community Center with Spa, Gym and Clubhouse, RV Storage Rental Space. This HOME checks All the boxes, don't miss out on this Opportunity schedule Your appointment Today.
Contact an agent
Home facts
- Year built:1977
- Listing ID #:202510775
- Added:7 day(s) ago
- Updated:September 30, 2025 at 01:11 PM
Rooms and interior
- Bedrooms:2
- Total bathrooms:2
- Full bathrooms:2
- Living area:1,952 sq. ft.
Heating and cooling
- Cooling:Central A/C
- Heating:Central
Structure and exterior
- Year built:1977
- Building area:1,952 sq. ft.
- Lot area:0.2 Acres
Schools
- High school:West
- Middle school:Actis, O. J.
- Elementary school:Van Horn, Wayne
Finances and disclosures
- Price:$411,500
- Price per sq. ft.:$210.81
New listings near 609 BERMUDA STREET
- New
 $330,000Active3 beds 2 baths580 sq. ft.
$330,000Active3 beds 2 baths580 sq. ft.3826 OREGON STREET, Bakersfield, CA 93306
MLS# 202510707Listed by: KELLER WILLIAMS REALTY - New
 $450,000Active3 beds 2 baths1,684 sq. ft.
$450,000Active3 beds 2 baths1,684 sq. ft.3200 JOSHUA COURT, Bakersfield, CA 93301
MLS# 202511046Listed by: MIRAMAR INTERNATIONAL-RIVERWALK - New
 $320,000Active4 beds 2 baths1,309 sq. ft.
$320,000Active4 beds 2 baths1,309 sq. ft.3112 LEXINGTON AVENUE, Bakersfield, CA 93306
MLS# 202511051Listed by: INFINITY REAL ESTATE SERVICES - New
 $390,000Active3 beds 2 baths1,040 sq. ft.
$390,000Active3 beds 2 baths1,040 sq. ft.3812 CURRY COURT, Bakersfield, CA 93309
MLS# 202511101Listed by: REALTY ONE GROUP ZOOM  $74,000Pending2 beds 2 baths924 sq. ft.
$74,000Pending2 beds 2 baths924 sq. ft.1301 TAFT HIGHWAY #126, Bakersfield, CA 93307
MLS# 202511097Listed by: 661 REALTY- New
 $643,750Active4 beds 3 baths2,409 sq. ft.
$643,750Active4 beds 3 baths2,409 sq. ft.14113 WELLINGTON COURT, Bakersfield, CA 93314
MLS# 202511093Listed by: ESTATE REALTY - New
 $5,000,000Active15.16 Acres
$5,000,000Active15.16 Acres4502 Center Street, Bakersfield, CA 93306
MLS# CV25227973Listed by: PAEZ REALTY COMPANY - New
 $875,000Active-- beds -- baths6,136 sq. ft.
$875,000Active-- beds -- baths6,136 sq. ft.404 S Williams, Bakersfield, CA 93307
MLS# DW25225131Listed by: TRANSUNITED REALTY GROUP - New
 $521,180Active4 beds 3 baths2,259 sq. ft.
$521,180Active4 beds 3 baths2,259 sq. ft.8505 INDIAN CLOVER COURT, Bakersfield, CA 93311
MLS# 202510872Listed by: WATSON REALTY - New
 $329,500Active3 beds 2 baths1,246 sq. ft.
$329,500Active3 beds 2 baths1,246 sq. ft.2212 BRADFORD STREET, Bakersfield, CA 93304
MLS# 202511092Listed by: RE/MAX ALL-PRO
