6100 WILLOW GROVE LANE, Bakersfield, CA 93306
Local realty services provided by:Better Homes and Gardens Real Estate Property Shoppe
6100 WILLOW GROVE LANE,Bakersfield, CA 93306
$519,900
- 4 Beds
- 3 Baths
- 2,589 sq. ft.
- Single family
- Active
Upcoming open houses
- Sun, Oct 0511:00 am - 01:00 pm
Listed by:kraig gradowitz
Office:keller williams realty
MLS#:202511135
Source:BF
Price summary
- Price:$519,900
- Price per sq. ft.:$200.81
About this home
Welcome to this stunning 4-bedroom, 2.75-bath residence in the highly desirable Upper La Cresta area, just minutes from the scenic Panorama Bluffs! In addition to its four spacious bedrooms, the home features a dedicated office space, ideal for working from home or creative projects. Inside, you'll find two inviting living spaces and a formal dining area, perfect for both everyday comfort and entertaining. Situated on a generous 1/3-acre lot, it boasts a sparkling pool, a 3-car garage, RV parking with an extended drivewayperfect for extra vehicles, boat storage, or guestsand a convenient 3/4 bath by the pool. Step into the backyard to enjoy amazing views, offering a serene backdrop for gatherings and relaxation. The expansive lot provides endless opportunities for outdoor living, from gardening to hosting unforgettable get-togethers. Ideally located near shops, restaurants, and schools, this home blends charm, space, and lifestyle. Don't miss your chance to call it yours!
Contact an agent
Home facts
- Year built:1988
- Listing ID #:202511135
- Added:1 day(s) ago
- Updated:October 05, 2025 at 02:35 AM
Rooms and interior
- Bedrooms:4
- Total bathrooms:3
- Full bathrooms:2
- Living area:2,589 sq. ft.
Heating and cooling
- Cooling:Central A/C
- Heating:Central
Structure and exterior
- Year built:1988
- Building area:2,589 sq. ft.
- Lot area:0.31 Acres
Schools
- High school:Highland
- Middle school:Chipman
- Elementary school:Thorner, Juliet
Finances and disclosures
- Price:$519,900
- Price per sq. ft.:$200.81
New listings near 6100 WILLOW GROVE LANE
- New
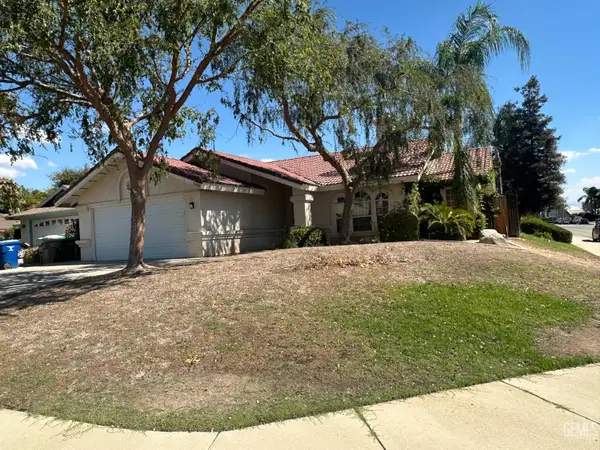 $375,000Active3 beds 2 baths1,510 sq. ft.
$375,000Active3 beds 2 baths1,510 sq. ft.2600 LOGANBERRY COURT, Bakersfield, CA 93308
MLS# 202511292Listed by: RE/MAX GOLDEN EMPIRE - New
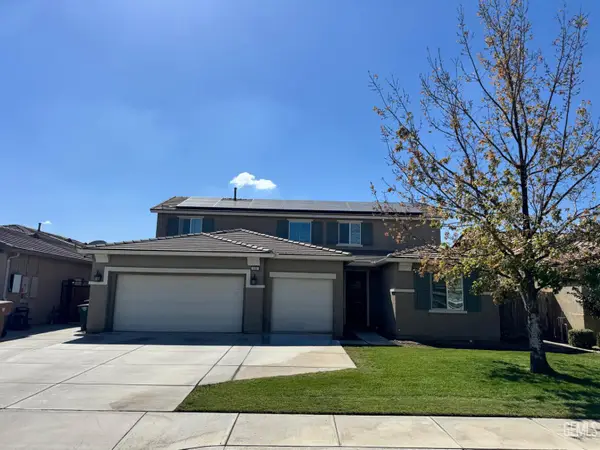 $515,000Active4 beds 3 baths2,530 sq. ft.
$515,000Active4 beds 3 baths2,530 sq. ft.5505 MESTO WAY, Bakersfield, CA 93313
MLS# 202511316Listed by: KELLER WILLIAMS REALTY - New
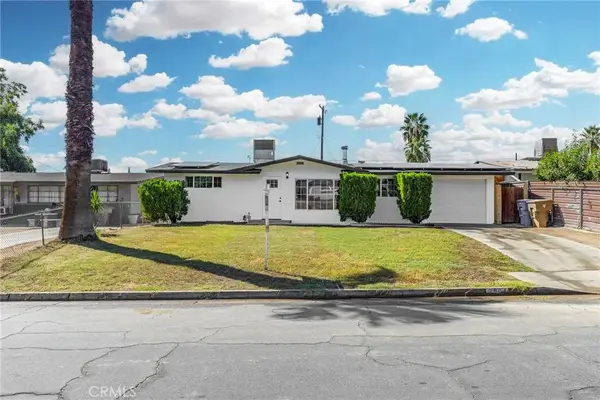 $340,000Active3 beds 1 baths1,066 sq. ft.
$340,000Active3 beds 1 baths1,066 sq. ft.2904 Cornell, Bakersfield, CA 93305
MLS# NS25229828Listed by: OPEN DOOR REAL ESTATE - New
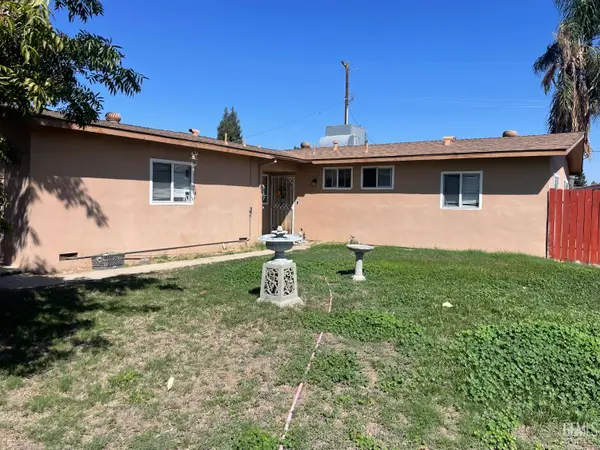 $285,000Active3 beds 2 baths1,120 sq. ft.
$285,000Active3 beds 2 baths1,120 sq. ft.604 TEAKWOOD DRIVE, Bakersfield, CA 93308
MLS# 202511194Listed by: CAL PRO REAL ESTATE - New
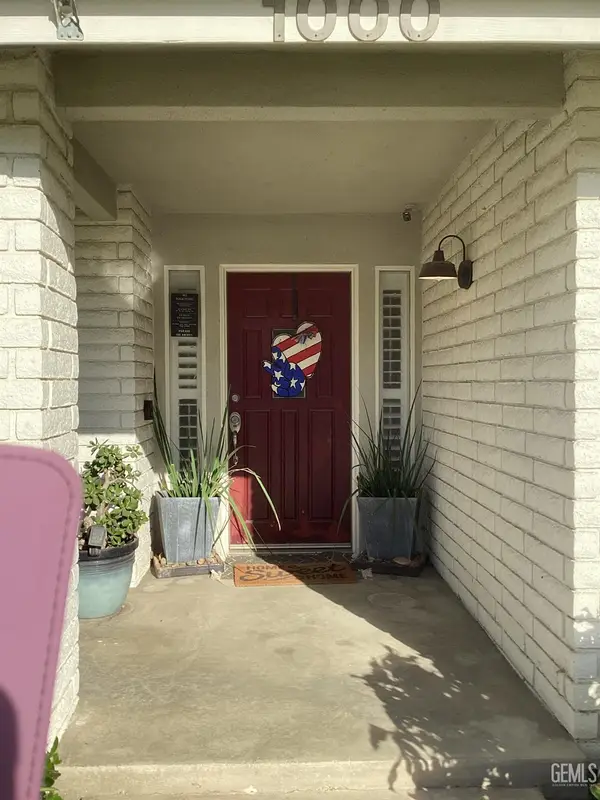 $634,995Active4 beds 3 baths2,518 sq. ft.
$634,995Active4 beds 3 baths2,518 sq. ft.1000 HALTERIO COURT, Bakersfield, CA 93309
MLS# 202511309Listed by: MIRAMAR INTERNATIONAL CALLOWAY - New
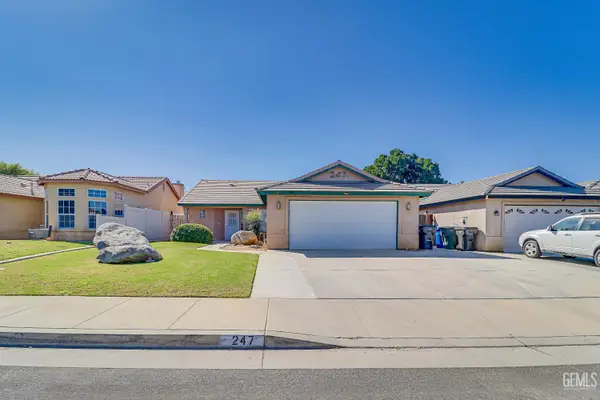 $350,000Active3 beds 2 baths1,369 sq. ft.
$350,000Active3 beds 2 baths1,369 sq. ft.247 DEEP CREEK DRIVE, Bakersfield, CA 93308
MLS# 202511312Listed by: LPT REALTY. INC. - New
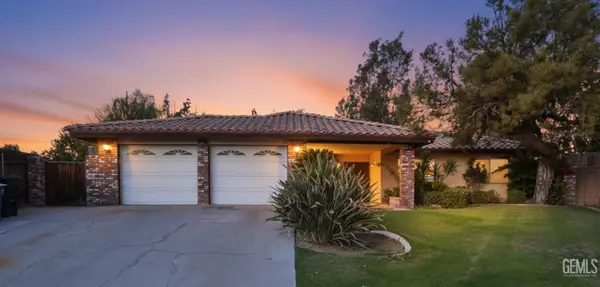 $399,000Active3 beds 2 baths1,499 sq. ft.
$399,000Active3 beds 2 baths1,499 sq. ft.2225 MANLEY COURT, Bakersfield, CA 93306
MLS# 202511310Listed by: RE/MAX GOLDEN EMPIRE - New
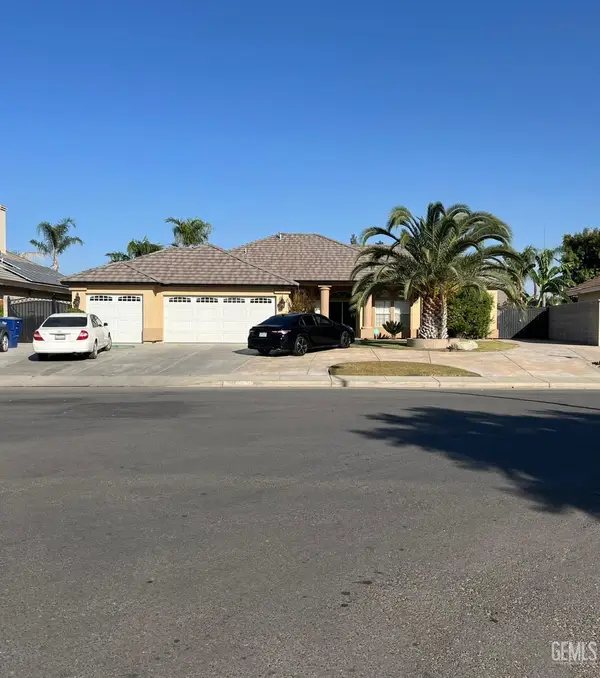 $520,000Active4 beds 3 baths2,280 sq. ft.
$520,000Active4 beds 3 baths2,280 sq. ft.8120 ROCKHAMPTON DRIVE, Bakersfield, CA 93313
MLS# 202511311Listed by: MIRAMAR INTERNATIONAL-RIVERWALK - New
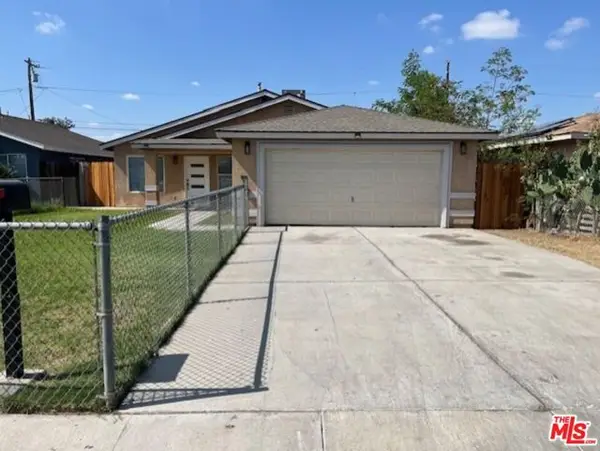 $389,000Active4 beds 2 baths
$389,000Active4 beds 2 baths126 Clyde Street, Bakersfield, CA 93307
MLS# CL25601175Listed by: DAYSTAR REALTY
